Bagni padronali industriali - Foto e idee per arredare
Filtra anche per:
Budget
Ordina per:Popolari oggi
41 - 60 di 2.569 foto
1 di 3

The "Dream of the '90s" was alive in this industrial loft condo before Neil Kelly Portland Design Consultant Erika Altenhofen got her hands on it. No new roof penetrations could be made, so we were tasked with updating the current footprint. Erika filled the niche with much needed storage provisions, like a shelf and cabinet. The shower tile will replaced with stunning blue "Billie Ombre" tile by Artistic Tile. An impressive marble slab was laid on a fresh navy blue vanity, white oval mirrors and fitting industrial sconce lighting rounds out the remodeled space.

Ispirazione per un'ampia stanza da bagno padronale industriale con ante lisce, ante in legno scuro, doccia ad angolo, pareti rosse, lavabo a bacinella, top in legno, pavimento grigio, porta doccia a battente, top marrone, due lavabi, mobile bagno sospeso e pareti in mattoni

Ispirazione per una stanza da bagno padronale industriale di medie dimensioni con ante lisce, ante bianche, vasca freestanding, doccia a filo pavimento, WC monopezzo, piastrelle bianche, piastrelle in ceramica, pareti bianche, pavimento con piastrelle in ceramica, lavabo a bacinella, top in quarzite, pavimento grigio, porta doccia a battente e top bianco
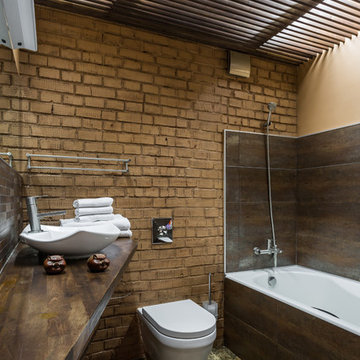
Дизайнер: Сыпченко Олеся
Фото: Ольга Шангина
Esempio di una stanza da bagno padronale industriale con WC sospeso, pareti marroni, lavabo a bacinella e piastrelle marroni
Esempio di una stanza da bagno padronale industriale con WC sospeso, pareti marroni, lavabo a bacinella e piastrelle marroni
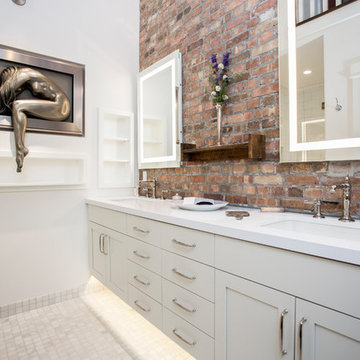
Darryl Dobson
Esempio di una stanza da bagno padronale industriale di medie dimensioni con ante in stile shaker, ante bianche, piastrelle marroni, pareti bianche, lavabo sottopiano, top in quarzite, pavimento grigio, top bianco e pavimento con piastrelle a mosaico
Esempio di una stanza da bagno padronale industriale di medie dimensioni con ante in stile shaker, ante bianche, piastrelle marroni, pareti bianche, lavabo sottopiano, top in quarzite, pavimento grigio, top bianco e pavimento con piastrelle a mosaico
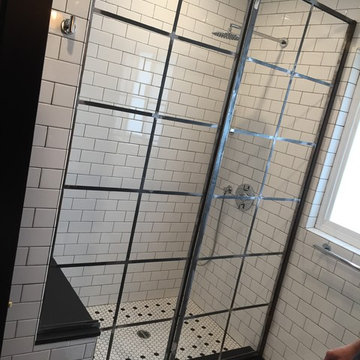
Foto di una stanza da bagno padronale industriale di medie dimensioni con nessun'anta, doccia aperta, piastrelle bianche, piastrelle diamantate, pareti bianche, lavabo rettangolare e top in superficie solida
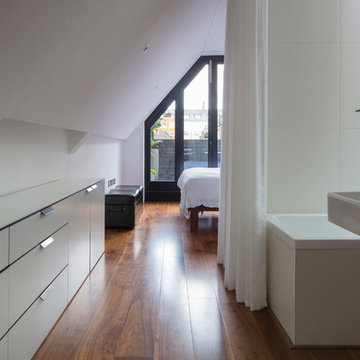
Open plan ensuite is divided from the master bedroom with a soft curtain
©Tim Crocker
Ispirazione per una piccola stanza da bagno padronale industriale
Ispirazione per una piccola stanza da bagno padronale industriale
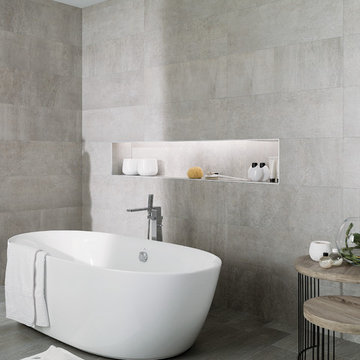
Rodano Acero - Available at Ceramo Tiles
The Rodano range is an excellent alternative to concrete, replicating the design and etchings of raw cement, available in wall and floor.

photos by Pedro Marti
The owner’s of this apartment had been living in this large working artist’s loft in Tribeca since the 70’s when they occupied the vacated space that had previously been a factory warehouse. Since then the space had been adapted for the husband and wife, both artists, to house their studios as well as living quarters for their growing family. The private areas were previously separated from the studio with a series of custom partition walls. Now that their children had grown and left home they were interested in making some changes. The major change was to take over spaces that were the children’s bedrooms and incorporate them in a new larger open living/kitchen space. The previously enclosed kitchen was enlarged creating a long eat-in counter at the now opened wall that had divided off the living room. The kitchen cabinetry capitalizes on the full height of the space with extra storage at the tops for seldom used items. The overall industrial feel of the loft emphasized by the exposed electrical and plumbing that run below the concrete ceilings was supplemented by a grid of new ceiling fans and industrial spotlights. Antique bubble glass, vintage refrigerator hinges and latches were chosen to accent simple shaker panels on the new kitchen cabinetry, including on the integrated appliances. A unique red industrial wheel faucet was selected to go with the integral black granite farm sink. The white subway tile that pre-existed in the kitchen was continued throughout the enlarged area, previously terminating 5 feet off the ground, it was expanded in a contrasting herringbone pattern to the full 12 foot height of the ceilings. This same tile motif was also used within the updated bathroom on top of a concrete-like porcelain floor tile. The bathroom also features a large white porcelain laundry sink with industrial fittings and a vintage stainless steel medicine display cabinet. Similar vintage stainless steel cabinets are also used in the studio spaces for storage. And finally black iron plumbing pipe and fittings were used in the newly outfitted closets to create hanging storage and shelving to complement the overall industrial feel.
pedro marti

Ispirazione per una stanza da bagno padronale industriale di medie dimensioni con ante lisce, ante grigie, vasca freestanding, doccia a filo pavimento, WC a due pezzi, piastrelle blu, piastrelle in ceramica, pareti grigie, pavimento con piastrelle in ceramica, lavabo sottopiano, top in quarzo composito, pavimento grigio, doccia con tenda, top bianco, panca da doccia, due lavabi e mobile bagno sospeso

From little things, big things grow. This project originated with a request for a custom sofa. It evolved into decorating and furnishing the entire lower floor of an urban apartment. The distinctive building featured industrial origins and exposed metal framed ceilings. Part of our brief was to address the unfinished look of the ceiling, while retaining the soaring height. The solution was to box out the trimmers between each beam, strengthening the visual impact of the ceiling without detracting from the industrial look or ceiling height.
We also enclosed the void space under the stairs to create valuable storage and completed a full repaint to round out the building works. A textured stone paint in a contrasting colour was applied to the external brick walls to soften the industrial vibe. Floor rugs and window treatments added layers of texture and visual warmth. Custom designed bookshelves were created to fill the double height wall in the lounge room.
With the success of the living areas, a kitchen renovation closely followed, with a brief to modernise and consider functionality. Keeping the same footprint, we extended the breakfast bar slightly and exchanged cupboards for drawers to increase storage capacity and ease of access. During the kitchen refurbishment, the scope was again extended to include a redesign of the bathrooms, laundry and powder room.

D.R. Domenichini Construction, San Martin, California, 2020 Regional CotY Award Winner, Residential Interior Under $100,000
Immagine di una stanza da bagno padronale industriale di medie dimensioni con ante in legno scuro, doccia ad angolo, WC monopezzo, piastrelle bianche, piastrelle in gres porcellanato, pareti blu, pavimento con piastrelle in ceramica, lavabo sottopiano, top in marmo, pavimento grigio, porta doccia a battente, top grigio, due lavabi e mobile bagno freestanding
Immagine di una stanza da bagno padronale industriale di medie dimensioni con ante in legno scuro, doccia ad angolo, WC monopezzo, piastrelle bianche, piastrelle in gres porcellanato, pareti blu, pavimento con piastrelle in ceramica, lavabo sottopiano, top in marmo, pavimento grigio, porta doccia a battente, top grigio, due lavabi e mobile bagno freestanding

Idee per una stanza da bagno padronale industriale di medie dimensioni con ante lisce, ante bianche, vasca freestanding, doccia alcova, pistrelle in bianco e nero, piastrelle in gres porcellanato, pareti bianche, pavimento in gres porcellanato, lavabo a bacinella, top in legno, pavimento nero, porta doccia scorrevole, top marrone, due lavabi e mobile bagno freestanding
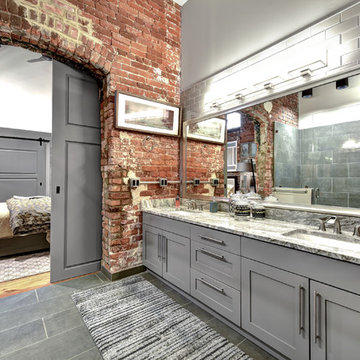
URBAN LOFT
Location | Columbia, South Carolina
Style | industrial
Photographer | William Quarles
Architect | Scott Garbin
Foto di una stanza da bagno padronale industriale con ante in stile shaker, ante grigie, pareti grigie, lavabo sottopiano, pavimento grigio e top multicolore
Foto di una stanza da bagno padronale industriale con ante in stile shaker, ante grigie, pareti grigie, lavabo sottopiano, pavimento grigio e top multicolore

Bad im Unique Cube
Ispirazione per una grande stanza da bagno padronale industriale con vasca freestanding, pavimento con piastrelle in ceramica, lavabo a bacinella, doccia ad angolo, WC sospeso, pareti grigie, pavimento grigio, doccia aperta, piastrelle grigie, top in legno e top grigio
Ispirazione per una grande stanza da bagno padronale industriale con vasca freestanding, pavimento con piastrelle in ceramica, lavabo a bacinella, doccia ad angolo, WC sospeso, pareti grigie, pavimento grigio, doccia aperta, piastrelle grigie, top in legno e top grigio

Four Brothers LLC
Immagine di una grande stanza da bagno padronale industriale con lavabo rettangolare, ante in legno bruno, top in superficie solida, doccia aperta, piastrelle grigie, piastrelle in gres porcellanato, pareti grigie, pavimento in gres porcellanato, nessun'anta, WC a due pezzi, pavimento grigio e porta doccia a battente
Immagine di una grande stanza da bagno padronale industriale con lavabo rettangolare, ante in legno bruno, top in superficie solida, doccia aperta, piastrelle grigie, piastrelle in gres porcellanato, pareti grigie, pavimento in gres porcellanato, nessun'anta, WC a due pezzi, pavimento grigio e porta doccia a battente
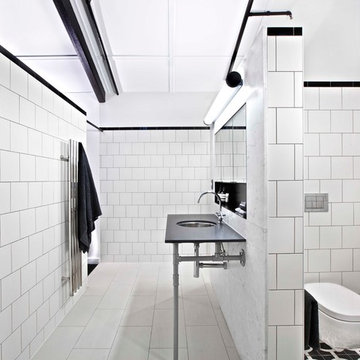
Kylie Hood
Immagine di una grande stanza da bagno padronale industriale con lavabo a consolle, WC sospeso, piastrelle bianche, pareti bianche, piastrelle in ceramica e pavimento con piastrelle in ceramica
Immagine di una grande stanza da bagno padronale industriale con lavabo a consolle, WC sospeso, piastrelle bianche, pareti bianche, piastrelle in ceramica e pavimento con piastrelle in ceramica

A modern ensuite with a calming spa like colour palette. Walls are tiled in mosaic stone tile. The open leg vanity, white accents and a glass shower enclosure create the feeling of airiness.
Mark Burstyn Photography
http://www.markburstyn.com/

Immagine di un'ampia stanza da bagno padronale industriale con ante lisce, ante bianche, vasca freestanding, doccia doppia, pareti bianche, pavimento in gres porcellanato, lavabo da incasso, top in quarzo composito, pavimento marrone, porta doccia a battente, top bianco, panca da doccia, due lavabi e mobile bagno incassato

La salle de bain a été entièrement cassée et repensée pour être plus accueillante et plus pratique. Elle se pare maintenant d'une grande douche et nous y avons intégré la machine à laver pour un côté plus pratique.
Une porte à galandage vient fermer la pièce par souci de gain de place.
Bagni padronali industriali - Foto e idee per arredare
3

