Bagni padronali - Foto e idee per arredare
Filtra anche per:
Budget
Ordina per:Popolari oggi
41 - 60 di 1.214 foto
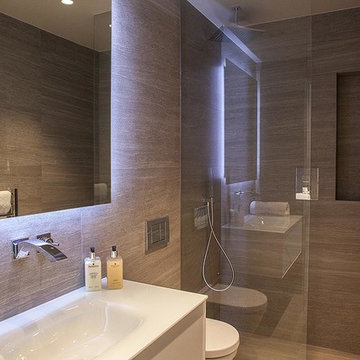
Working with international clients and their multi award winning architects
TBK were briefed to design and supply guest ensuite shower room with custom vanity storage units with porcelain large format porcelain faux natural stone to match floor that flows into the walk in shower
Note the detail of the lighting
As shown throughout each room and area has innovative ideas to create space and calmness throughout
All from the award winning London showroom and UK HQ
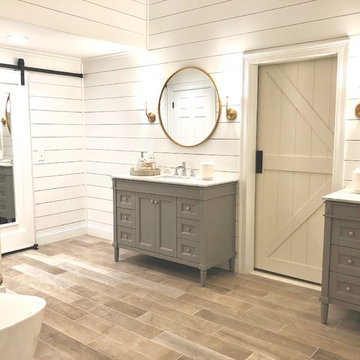
Amazing full master bath renovation with ship lap walls, new wood look tile floors, shower, free standing tub. We designed and built this bathroom.
Immagine di una grande stanza da bagno padronale country con ante con riquadro incassato, ante grigie, pareti bianche, parquet chiaro, lavabo sottopiano, top in granito, pavimento marrone e top bianco
Immagine di una grande stanza da bagno padronale country con ante con riquadro incassato, ante grigie, pareti bianche, parquet chiaro, lavabo sottopiano, top in granito, pavimento marrone e top bianco
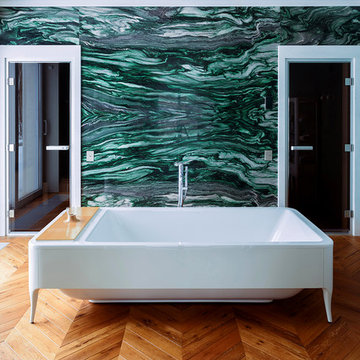
Автор проекта — Антон Якубов-Цариков
Фотограф — Максим Лоскутов
Foto di una stanza da bagno padronale design con vasca con piedi a zampa di leone, pareti verdi e pavimento in legno massello medio
Foto di una stanza da bagno padronale design con vasca con piedi a zampa di leone, pareti verdi e pavimento in legno massello medio
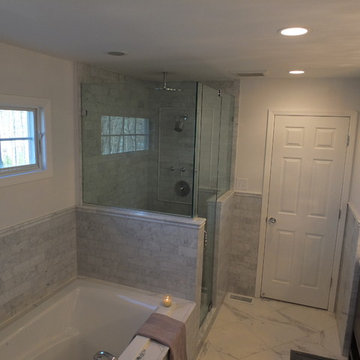
Subway style Carrara marble tile combines with marble chair rail accents and marble counters on a dark custom vanity to create a space that feels large and cohesive despite it's galley style layout.
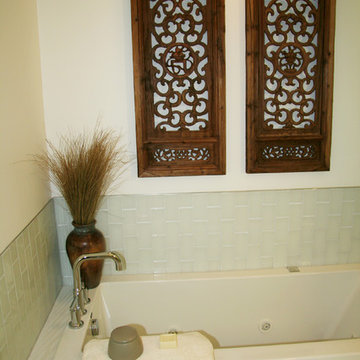
SHE, yes she, is a Scientist.
Her Goal in Life- to help Find a cure for Cancer.
She moved from the Bio-tech Epicenter of Boston to create a New one in New York.
She also Loves Art and Architecture.
She found a former Coconut Processing Plant that had been turned into a Leed Certified Contemporary Loft.
Enter HOM. to Create her new HOM.
She is busy. So it must be Fast, Efficient and Flawless.
The Foyer Starts with a Coat of a "slightly" darker Shade of the Same Cool Blue used in the Main Great Room.
The Art is the Color. Everything else "spins" from it- Accessories to Pillows to Side Chairs.
A Long "communal" table is used for both Large Dining / Gathering....and also for large work projects.
Jeweled Lighting adds just a "hint” of glamour while keeping everything else...Clean and Spare.
An Antique Mid-Century Cabinet adds a warm counterpoint to the mostly Italian designer furniture..
The Bedroom/ Bath en-suite changes the Mood.
It becomes a soft soothing sybaritic chamber in cool calm colors that bathe the body to sleep.
The Drapes from her Boston home were recut, resewn and rehung.
Fresh, relaxing Art, and the Chamber is a place to cocoon from the world of Science.
But no matter how long she works and how determined she is all day... At the end she has her HOM.
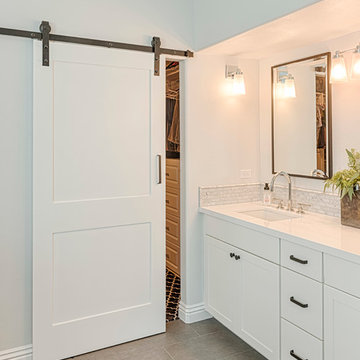
Mel Carll
Ispirazione per una stanza da bagno padronale classica di medie dimensioni con ante in stile shaker, ante bianche, vasca da incasso, doccia ad angolo, piastrelle grigie, piastrelle di marmo, pareti grigie, pavimento con piastrelle in ceramica, lavabo sottopiano, top in quarzo composito, pavimento grigio, porta doccia a battente e top bianco
Ispirazione per una stanza da bagno padronale classica di medie dimensioni con ante in stile shaker, ante bianche, vasca da incasso, doccia ad angolo, piastrelle grigie, piastrelle di marmo, pareti grigie, pavimento con piastrelle in ceramica, lavabo sottopiano, top in quarzo composito, pavimento grigio, porta doccia a battente e top bianco
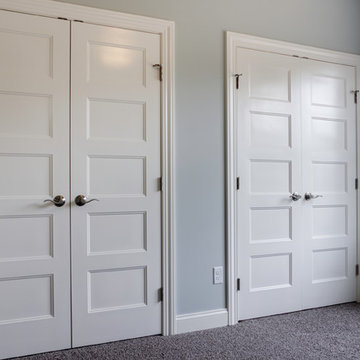
Immagine di una stanza da bagno padronale american style con ante con bugna sagomata, ante grigie e top in granito
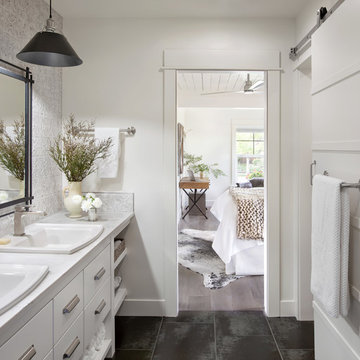
Gibeon Photography
Foto di una stanza da bagno padronale country con ante lisce, ante bianche, pareti bianche, lavabo da incasso, pavimento nero e top grigio
Foto di una stanza da bagno padronale country con ante lisce, ante bianche, pareti bianche, lavabo da incasso, pavimento nero e top grigio
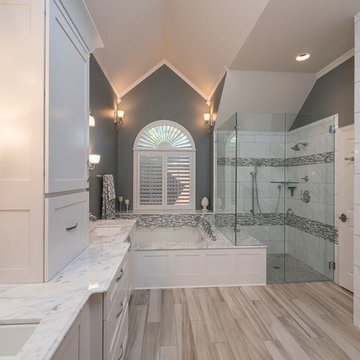
Morrell Construction
Tarrant County's Quality Kitchen & Bath Renovation Specialist
Location: 5959 Ross Road Suite A
North Richland Hills, TX 76180
Idee per una grande stanza da bagno padronale tradizionale con ante in stile shaker, ante bianche, vasca sottopiano, doccia a filo pavimento, piastrelle grigie, piastrelle di marmo, pareti grigie, parquet chiaro, lavabo sottopiano, top in marmo, pavimento marrone e porta doccia a battente
Idee per una grande stanza da bagno padronale tradizionale con ante in stile shaker, ante bianche, vasca sottopiano, doccia a filo pavimento, piastrelle grigie, piastrelle di marmo, pareti grigie, parquet chiaro, lavabo sottopiano, top in marmo, pavimento marrone e porta doccia a battente

We put in an extra bathroom with the extension. We designed this vanity unit, which was custom made, and added in large baskets to hold towels and linens. We love using wall lights in bathrooms to add some warmth and charm.
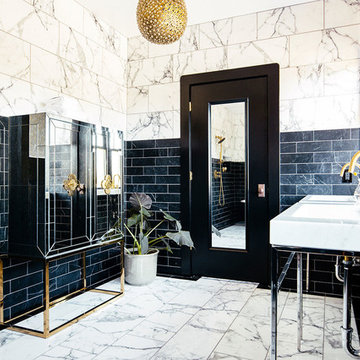
Idee per un'ampia stanza da bagno padronale minimal con vasca con piedi a zampa di leone, doccia aperta, WC monopezzo, pistrelle in bianco e nero, piastrelle in pietra, pavimento in marmo, lavabo a consolle e doccia aperta
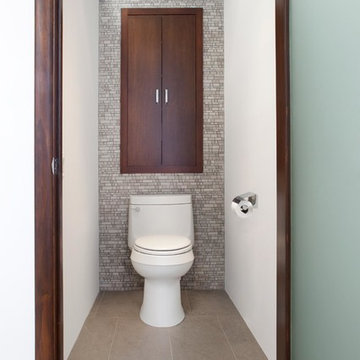
Lauren Jacobsen Interior Design
Esempio di una grande stanza da bagno padronale minimal con lavabo sottopiano, ante lisce, ante in legno bruno, vasca freestanding, piastrelle grigie, pareti bianche, piastrelle in gres porcellanato, top in superficie solida, pavimento grigio e WC monopezzo
Esempio di una grande stanza da bagno padronale minimal con lavabo sottopiano, ante lisce, ante in legno bruno, vasca freestanding, piastrelle grigie, pareti bianche, piastrelle in gres porcellanato, top in superficie solida, pavimento grigio e WC monopezzo
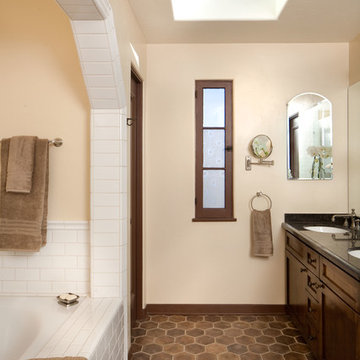
Immagine di una stanza da bagno padronale mediterranea di medie dimensioni con piastrelle marroni, pareti beige, pavimento in terracotta, ante in stile shaker, ante in legno bruno, lavabo sottopiano, vasca ad alcova, doccia ad angolo e pavimento marrone
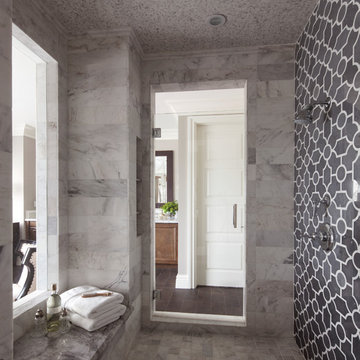
Stone tilling creates a luxury spa bathroom retreat for the homeowners. A beautiful focal wall using geometric patterns allows this shower to take center stage in this gorgeous design.
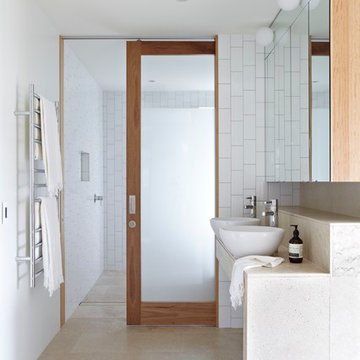
His and hers sink.
Location: Clayfield QLD
Architect: Richards & Spence
Structural engineer: Des Newport Engineers
Builder: Hutchinson Builders
Bricklayer: Dean O’Neill Bricklaying
Photographer: Alicia Taylor
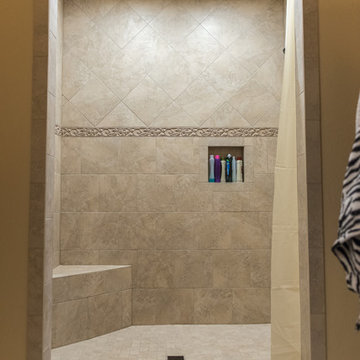
Immagine di una grande stanza da bagno padronale tradizionale con piastrelle beige, piastrelle in gres porcellanato, pavimento in gres porcellanato, pavimento beige, zona vasca/doccia separata, pareti gialle e doccia aperta
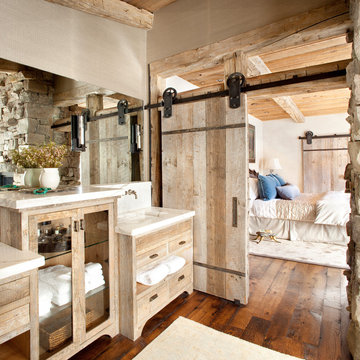
Immagine di una stanza da bagno padronale rustica di medie dimensioni con lavabo sottopiano, pareti grigie, parquet scuro, ante lisce, ante in legno chiaro, top in marmo, pavimento marrone e top bianco
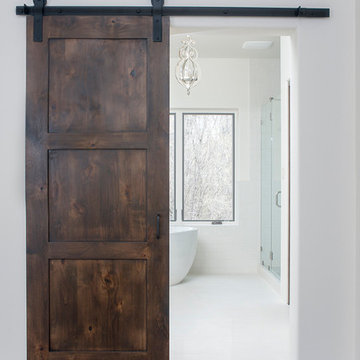
The door to the master bath echos the white-and-wood aesthetic that flows through the home; Katie Johnson Photography
Ispirazione per una grande stanza da bagno padronale contemporanea con vasca freestanding, doccia alcova, pareti bianche e pavimento in gres porcellanato
Ispirazione per una grande stanza da bagno padronale contemporanea con vasca freestanding, doccia alcova, pareti bianche e pavimento in gres porcellanato
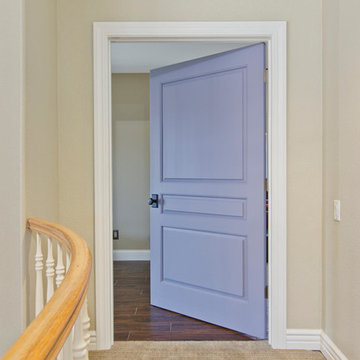
This master bathroom is located we call it the fantasy bathroom, with open design let in natural light and intriguing materials create drama. Removed a unwanted fireplace to expand the shower and now the shower is a walk in dream that has 2 fixed shower heads and a hand held for ease in cleaning.
Bathroom Designer Bonnie Bagley Catlin
Photos by Jon Upson
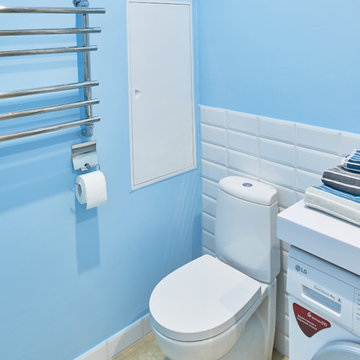
Дизайн Марина Назаренко
Фото Валентин Назаренко
Immagine di una piccola stanza da bagno padronale nordica con piastrelle bianche, piastrelle in ceramica, pareti blu, pavimento in gres porcellanato, pavimento beige e WC monopezzo
Immagine di una piccola stanza da bagno padronale nordica con piastrelle bianche, piastrelle in ceramica, pareti blu, pavimento in gres porcellanato, pavimento beige e WC monopezzo
Bagni padronali - Foto e idee per arredare
3

