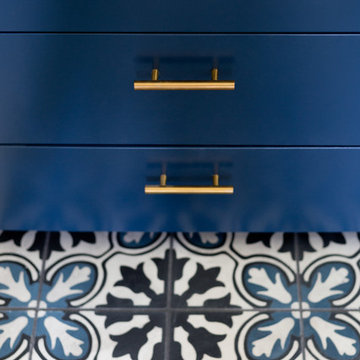Bagni padronali - Foto e idee per arredare
Filtra anche per:
Budget
Ordina per:Popolari oggi
1 - 20 di 1.214 foto
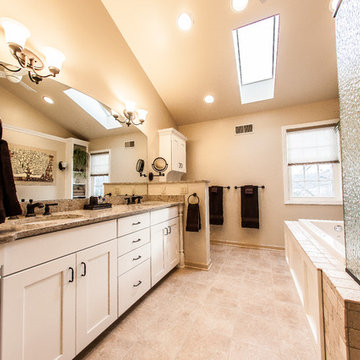
Created this bathroom for a client that wanted both modern and traditional elements. Bringing in Old World features while maintaining a fresh and modern look. Cabinets are white squared, a simple design.

Foto di una grande stanza da bagno padronale country con ante in stile shaker, ante bianche, doccia aperta, pareti bianche, pavimento in gres porcellanato, lavabo sottopiano, top in granito, pavimento grigio, porta doccia a battente e top multicolore

The owners of this condominium wanted to transform their outdated bathrooms into spa-like retreats.
Ispirazione per una stanza da bagno padronale contemporanea di medie dimensioni con lavabo sottopiano, ante lisce, ante in legno bruno e piastrelle beige
Ispirazione per una stanza da bagno padronale contemporanea di medie dimensioni con lavabo sottopiano, ante lisce, ante in legno bruno e piastrelle beige

Ispirazione per una stanza da bagno padronale country di medie dimensioni con ante in legno scuro, doccia doppia, piastrelle bianche, piastrelle di ciottoli, pareti beige, pavimento con piastrelle di ciottoli, lavabo a bacinella, pavimento beige e doccia aperta
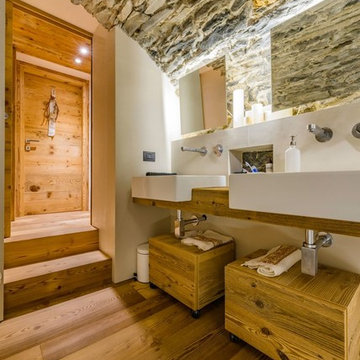
Immagine di una stanza da bagno padronale stile rurale di medie dimensioni con ante lisce, ante in legno scuro, pareti bianche, pavimento in legno massello medio e top in legno
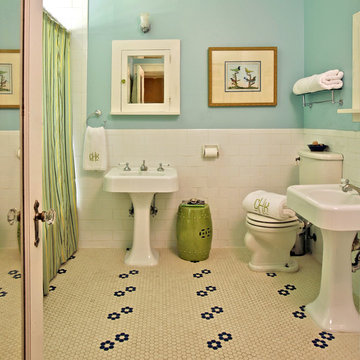
Photography by Robert Peacock.
Immagine di una stanza da bagno padronale chic di medie dimensioni con lavabo a colonna, pavimento con piastrelle a mosaico, vasca ad alcova, vasca/doccia, pistrelle in bianco e nero, piastrelle in ceramica, pareti blu e doccia con tenda
Immagine di una stanza da bagno padronale chic di medie dimensioni con lavabo a colonna, pavimento con piastrelle a mosaico, vasca ad alcova, vasca/doccia, pistrelle in bianco e nero, piastrelle in ceramica, pareti blu e doccia con tenda

Idee per un'ampia stanza da bagno padronale contemporanea con vasca con piedi a zampa di leone, doccia aperta, WC monopezzo, pistrelle in bianco e nero, piastrelle in pietra, pavimento in marmo, lavabo rettangolare e doccia aperta
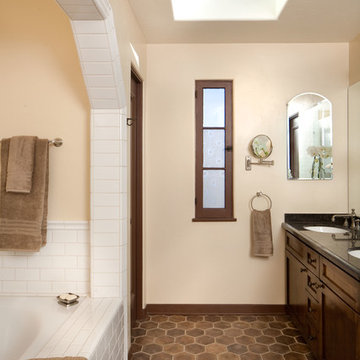
Immagine di una stanza da bagno padronale mediterranea di medie dimensioni con piastrelle marroni, pareti beige, pavimento in terracotta, ante in stile shaker, ante in legno bruno, lavabo sottopiano, vasca ad alcova, doccia ad angolo e pavimento marrone
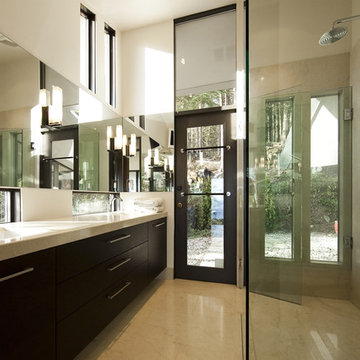
Rennovation of a mid century modern post and beam home in West Vancouver
Immagine di una stanza da bagno padronale moderna di medie dimensioni con ante in legno bruno, lavabo sottopiano, ante lisce, doccia a filo pavimento, piastrelle beige, piastrelle in pietra, pareti beige e pavimento in marmo
Immagine di una stanza da bagno padronale moderna di medie dimensioni con ante in legno bruno, lavabo sottopiano, ante lisce, doccia a filo pavimento, piastrelle beige, piastrelle in pietra, pareti beige e pavimento in marmo
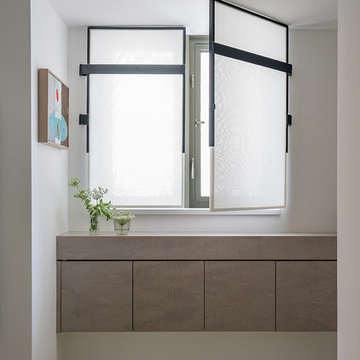
Eric Roth Photography
Ispirazione per una grande stanza da bagno padronale moderna con ante lisce, ante in legno chiaro, vasca freestanding, doccia ad angolo, pareti marroni, lavabo sospeso, top in quarzo composito, porta doccia a battente, top bianco e mobile bagno sospeso
Ispirazione per una grande stanza da bagno padronale moderna con ante lisce, ante in legno chiaro, vasca freestanding, doccia ad angolo, pareti marroni, lavabo sospeso, top in quarzo composito, porta doccia a battente, top bianco e mobile bagno sospeso
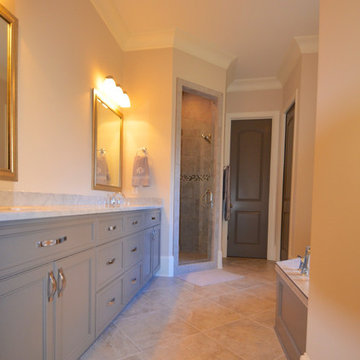
THIS WAS A PLAN DESIGN ONLY PROJECT. The Gregg Park is one of our favorite plans. At 3,165 heated square feet, the open living, soaring ceilings and a light airy feel of The Gregg Park makes this home formal when it needs to be, yet cozy and quaint for everyday living.
A chic European design with everything you could ask for in an upscale home.
Rooms on the first floor include the Two Story Foyer with landing staircase off of the arched doorway Foyer Vestibule, a Formal Dining Room, a Transitional Room off of the Foyer with a full bath, The Butler's Pantry can be seen from the Foyer, Laundry Room is tucked away near the garage door. The cathedral Great Room and Kitchen are off of the "Dog Trot" designed hallway that leads to the generous vaulted screened porch at the rear of the home, with an Informal Dining Room adjacent to the Kitchen and Great Room.
The Master Suite is privately nestled in the corner of the house, with easy access to the Kitchen and Great Room, yet hidden enough for privacy. The Master Bathroom is luxurious and contains all of the appointments that are expected in a fine home.
The second floor is equally positioned well for privacy and comfort with two bedroom suites with private and semi-private baths, and a large Bonus Room.
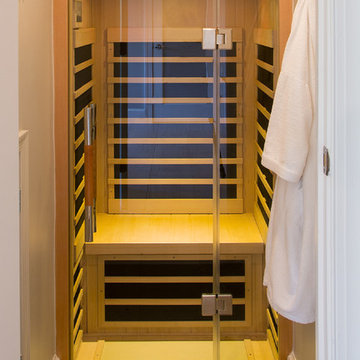
This gorgeous Master bathroom began with a set of glass pocket doors, his and her long and extended vanities of both side, facing the whirlpool tub and all stoned steam shower on the back wall. Vivid color tones, exotic stone tile floor and walls, heated floor, steam shower and rain shower, separate sauna room, make up area have glorified this magnificent Master suite bathroom.
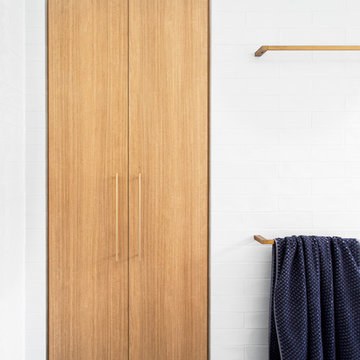
Ispirazione per una grande stanza da bagno padronale minimal con ante lisce, ante in legno scuro, vasca freestanding, doccia aperta, WC a due pezzi, piastrelle grigie, piastrelle bianche, piastrelle diamantate, pareti grigie, pavimento con piastrelle in ceramica, lavabo a bacinella, top in cemento, pavimento blu, doccia aperta e top grigio
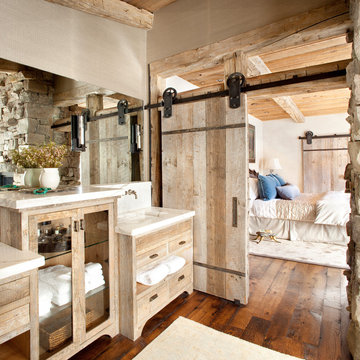
Immagine di una stanza da bagno padronale rustica di medie dimensioni con lavabo sottopiano, pareti grigie, parquet scuro, ante lisce, ante in legno chiaro, top in marmo, pavimento marrone e top bianco
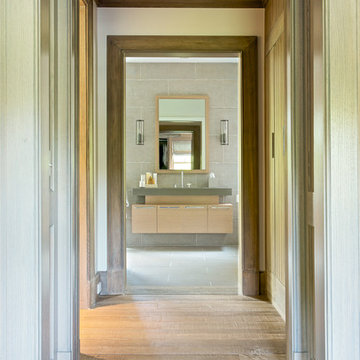
RR Builders
Foto di una stanza da bagno padronale chic di medie dimensioni con ante lisce, ante in legno chiaro, piastrelle grigie, vasca freestanding, pareti grigie, pavimento in cemento e lavabo sottopiano
Foto di una stanza da bagno padronale chic di medie dimensioni con ante lisce, ante in legno chiaro, piastrelle grigie, vasca freestanding, pareti grigie, pavimento in cemento e lavabo sottopiano
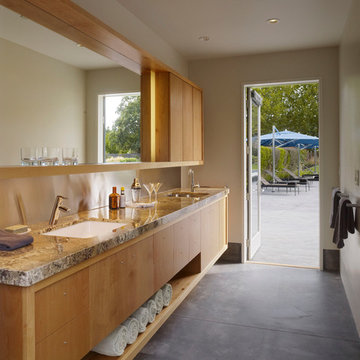
Matthew Millman
Esempio di una piccola stanza da bagno padronale moderna con lavabo sottopiano, ante lisce, ante in legno scuro, pavimento in cemento, pareti beige e pavimento grigio
Esempio di una piccola stanza da bagno padronale moderna con lavabo sottopiano, ante lisce, ante in legno scuro, pavimento in cemento, pareti beige e pavimento grigio
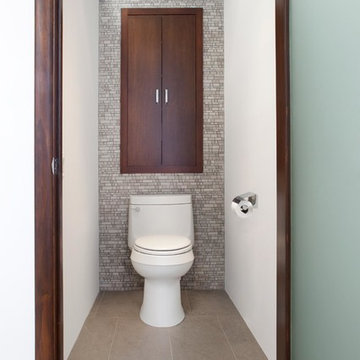
Lauren Jacobsen Interior Design
Esempio di una grande stanza da bagno padronale minimal con lavabo sottopiano, ante lisce, ante in legno bruno, vasca freestanding, piastrelle grigie, pareti bianche, piastrelle in gres porcellanato, top in superficie solida, pavimento grigio e WC monopezzo
Esempio di una grande stanza da bagno padronale minimal con lavabo sottopiano, ante lisce, ante in legno bruno, vasca freestanding, piastrelle grigie, pareti bianche, piastrelle in gres porcellanato, top in superficie solida, pavimento grigio e WC monopezzo
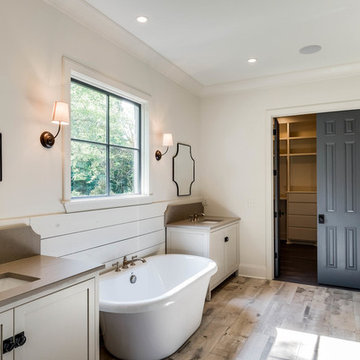
Ispirazione per una stanza da bagno padronale country con lavabo sottopiano, ante in stile shaker, ante bianche, vasca freestanding, doccia alcova, pareti bianche e parquet chiaro
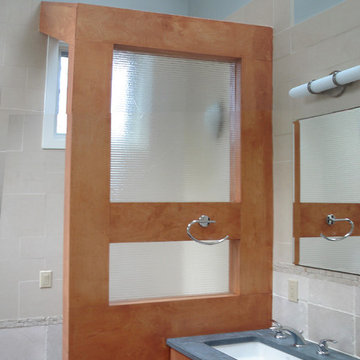
View of master bath vanity and privacy wall (toilet beyond), highlighting the material palette of warm cork tile flooring, cherry wood cabinetry and wall cladding, limestone wall tile, and Pietra Cardoza stone countertops. Skylights over the vanity allow morning daylighting to illuminate faces in the mirrors.
Bagni padronali - Foto e idee per arredare
1


