Bagni padronali con top in saponaria - Foto e idee per arredare
Filtra anche per:
Budget
Ordina per:Popolari oggi
161 - 180 di 1.766 foto
1 di 3
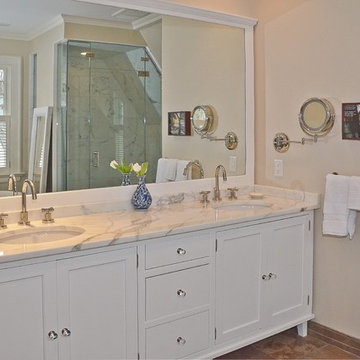
Immagine di una stanza da bagno padronale classica di medie dimensioni con ante in stile shaker, ante bianche, vasca freestanding, doccia alcova, piastrelle grigie, piastrelle bianche, lastra di pietra, pareti beige, pavimento con piastrelle in ceramica, lavabo sottopiano, top in saponaria, pavimento marrone e porta doccia a battente

Ispirazione per una grande stanza da bagno padronale stile marino con ante in stile shaker, ante bianche, vasca freestanding, doccia a filo pavimento, piastrelle grigie, piastrelle in gres porcellanato, pareti bianche, pavimento in gres porcellanato, lavabo sottopiano, top in saponaria, pavimento grigio, porta doccia a battente, top nero, due lavabi, mobile bagno incassato, travi a vista e pareti in perlinato
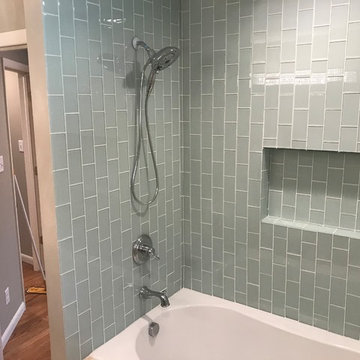
Idee per una stanza da bagno padronale contemporanea di medie dimensioni con ante lisce, ante marroni, vasca ad alcova, vasca/doccia, WC a due pezzi, piastrelle beige, piastrelle di vetro, pareti beige, pavimento in gres porcellanato, lavabo sottopiano, top in saponaria, pavimento beige e doccia con tenda
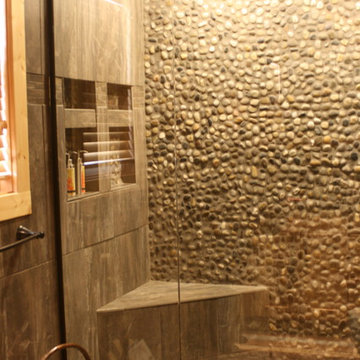
Immagine di una grande stanza da bagno padronale stile rurale con consolle stile comò, ante in legno bruno, vasca ad angolo, doccia alcova, piastrelle beige, piastrelle in travertino, pareti beige, pavimento in travertino, lavabo sottopiano, top in saponaria, pavimento marrone e porta doccia a battente

Photos by John Porcheddu
Esempio di una stanza da bagno padronale stile rurale di medie dimensioni con lavabo rettangolare, ante con finitura invecchiata, top in saponaria, piastrelle bianche, piastrelle diamantate, pareti grigie, pavimento in gres porcellanato e WC a due pezzi
Esempio di una stanza da bagno padronale stile rurale di medie dimensioni con lavabo rettangolare, ante con finitura invecchiata, top in saponaria, piastrelle bianche, piastrelle diamantate, pareti grigie, pavimento in gres porcellanato e WC a due pezzi
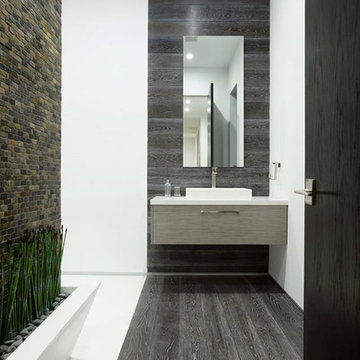
Idee per una grande stanza da bagno padronale moderna con ante lisce, ante bianche, vasca ad angolo, doccia aperta, WC monopezzo, piastrelle bianche, piastrelle in pietra, pareti bianche, parquet chiaro, lavabo a colonna e top in saponaria
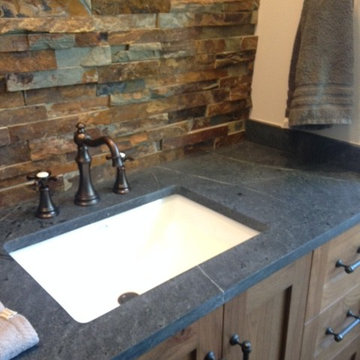
Designed by Miriam Alcala Heagan, Twenty Five Company.
Contractor: Ron Davison
Ispirazione per una stanza da bagno padronale stile rurale di medie dimensioni con ante con riquadro incassato, ante in legno scuro, piastrelle multicolore, lastra di pietra, pavimento in ardesia, lavabo sottopiano e top in saponaria
Ispirazione per una stanza da bagno padronale stile rurale di medie dimensioni con ante con riquadro incassato, ante in legno scuro, piastrelle multicolore, lastra di pietra, pavimento in ardesia, lavabo sottopiano e top in saponaria
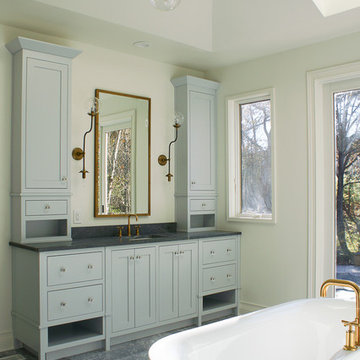
Ispirazione per un'ampia stanza da bagno padronale design con ante in stile shaker, ante grigie, vasca freestanding, doccia aperta, WC a due pezzi, piastrelle grigie, piastrelle in pietra, pareti beige, pavimento in marmo, lavabo sottopiano e top in saponaria
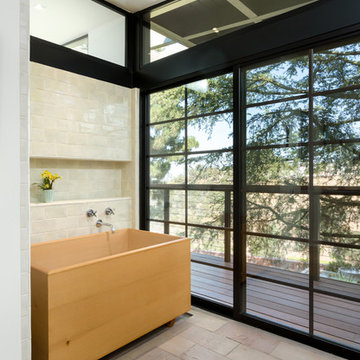
Hinoki soaking tub with access to balcony overlooking canyon. Waterworks "Arroyo" tile in Shoal color were used at all wet wall locations. Photo by Clark Dugger
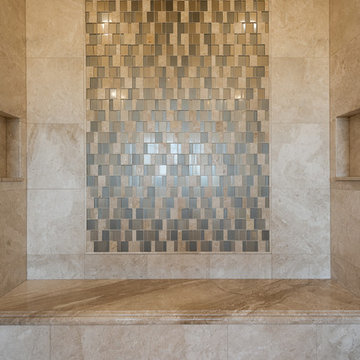
Luxurious Home built by Cameo Homes Inc. in Promontory, Park City, Utah. This home was featured in the 2016 Park City Showcase of Homes. Park City Home Builder. Picture Credit: Lucy Call
http://cameohomesinc.com/
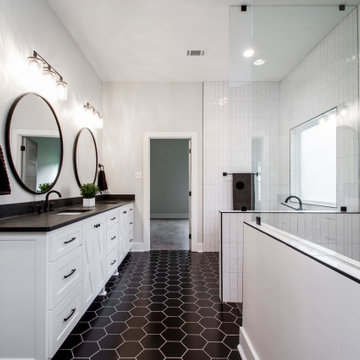
Idee per una stanza da bagno padronale classica di medie dimensioni con ante con riquadro incassato, ante bianche, vasca da incasso, doccia a filo pavimento, WC a due pezzi, piastrelle bianche, piastrelle in ceramica, pareti grigie, pavimento con piastrelle in ceramica, lavabo sottopiano, top in saponaria, pavimento nero, doccia aperta e top nero
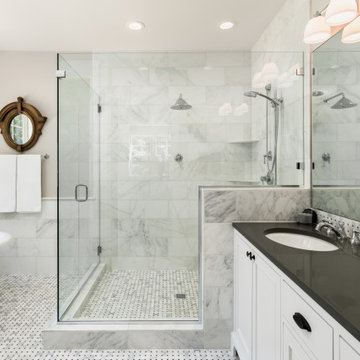
Foto di una stanza da bagno padronale tradizionale di medie dimensioni con ante in stile shaker, vasca freestanding, doccia doppia, pistrelle in bianco e nero, piastrelle in pietra, pavimento in marmo, lavabo sottopiano, top in saponaria, pavimento bianco, porta doccia a battente e top nero

The 2nd floor hall bath is a charming Craftsman showpiece. The attention to detail is highlighted through the white scroll tile backsplash, wood wainscot, chair rail and wood framed mirror. The green subway tile shower tub surround is the focal point of the room, while the white hex tile with black grout is a timeless throwback to the Arts & Crafts period.

Renovation of a master bath suite, dressing room and laundry room in a log cabin farm house. Project involved expanding the space to almost three times the original square footage, which resulted in the attractive exterior rock wall becoming a feature interior wall in the bathroom, accenting the stunning copper soaking bathtub.
A two tone brick floor in a herringbone pattern compliments the variations of color on the interior rock and log walls. A large picture window near the copper bathtub allows for an unrestricted view to the farmland. The walk in shower walls are porcelain tiles and the floor and seat in the shower are finished with tumbled glass mosaic penny tile. His and hers vanities feature soapstone counters and open shelving for storage.
Concrete framed mirrors are set above each vanity and the hand blown glass and concrete pendants compliment one another.
Interior Design & Photo ©Suzanne MacCrone Rogers
Architectural Design - Robert C. Beeland, AIA, NCARB
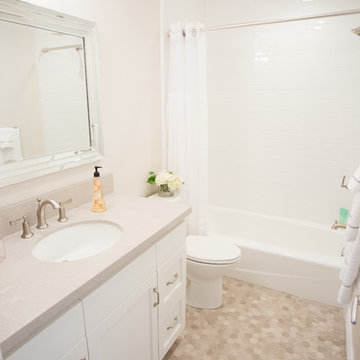
Angie Welling Photography
Ispirazione per una piccola stanza da bagno padronale tradizionale con ante in stile shaker, ante bianche, vasca/doccia, piastrelle bianche, piastrelle di pietra calcarea, pareti beige, lavabo sottopiano, vasca ad alcova, WC a due pezzi, pavimento con piastrelle a mosaico, top in saponaria, pavimento beige e doccia con tenda
Ispirazione per una piccola stanza da bagno padronale tradizionale con ante in stile shaker, ante bianche, vasca/doccia, piastrelle bianche, piastrelle di pietra calcarea, pareti beige, lavabo sottopiano, vasca ad alcova, WC a due pezzi, pavimento con piastrelle a mosaico, top in saponaria, pavimento beige e doccia con tenda
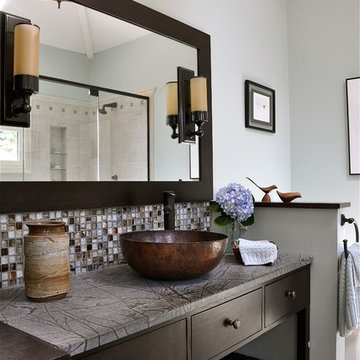
Esempio di una stanza da bagno padronale design di medie dimensioni con piastrelle a mosaico, top in saponaria, lavabo a bacinella, ante lisce, ante marroni, doccia alcova, WC monopezzo, piastrelle grigie, pareti blu, pavimento in gres porcellanato, pavimento grigio, porta doccia a battente e top grigio
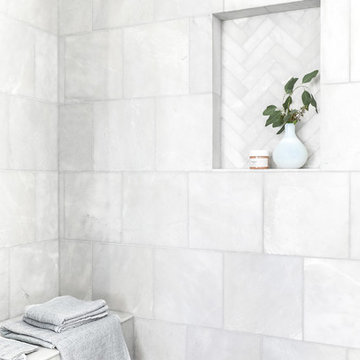
A beach house inspired by its surroundings and elements. Doug fir accents salvaged from the original structure and a fireplace created from stones pulled from the beach. Laid-back living in vibrant surroundings. A collaboration with Kevin Browne Architecture and Sylvain and Sevigny. Photos by Erin Little.
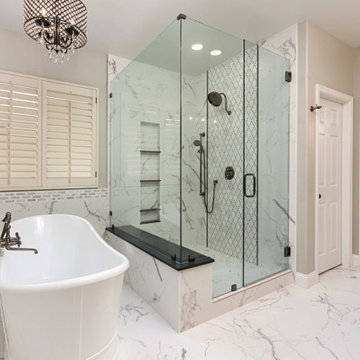
This beautiful master bathroom combines high end marble with hard wearing porcelain tile to create a sanctuary to relax in. A large free standing soaking tub with custom tub filler is just one of the show pieces in this spa like bathroom. The large over-sized shower with a rain head, hand held and bench seat is every women, and man's dream. Plenty of space for toiletries in the shower niche and tons of storage in the his and her vanity. This bathroom received an updated layout that now functions better and feels larger.
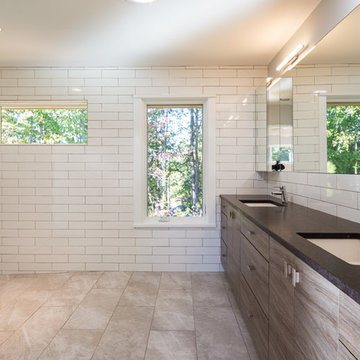
Esempio di una grande stanza da bagno padronale minimalista con ante lisce, ante in legno bruno, doccia aperta, WC monopezzo, piastrelle bianche, piastrelle in gres porcellanato, pareti grigie, pavimento in gres porcellanato, lavabo sottopiano e top in saponaria
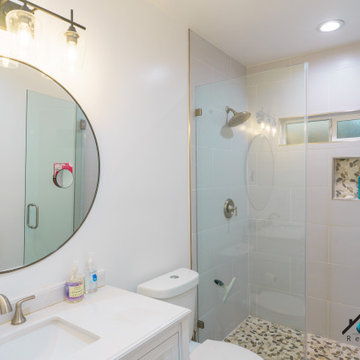
We converted a 34'6" x 18'6" detached garage into a legal ADU with 2 bedrooms, a kitchenette, a full bathroom, a living room, and a laundry section. The ADU has many features including; Central A/C, recessed lighting, closet space, vinyl flooring, eco-friendly windows, and more! It is the perfect size for any family members or the rent out for extra income.
Bagni padronali con top in saponaria - Foto e idee per arredare
9

