Bagni padronali con top in onice - Foto e idee per arredare
Filtra anche per:
Budget
Ordina per:Popolari oggi
201 - 220 di 1.726 foto
1 di 3
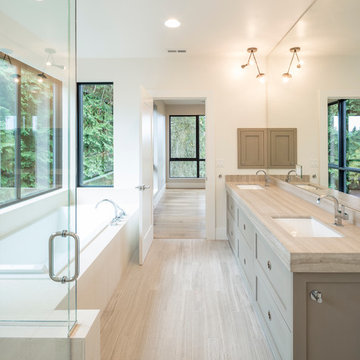
Joshua Jay Elliott
Foto di una grande stanza da bagno padronale minimalista con ante in stile shaker, ante grigie, vasca da incasso, doccia a filo pavimento, piastrelle beige, pareti bianche, lavabo sottopiano e top in onice
Foto di una grande stanza da bagno padronale minimalista con ante in stile shaker, ante grigie, vasca da incasso, doccia a filo pavimento, piastrelle beige, pareti bianche, lavabo sottopiano e top in onice
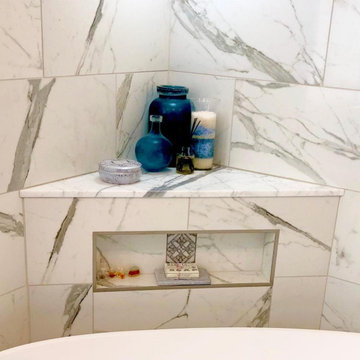
Master Bath in this San Rafael home brings the ocean inside for a couple that enjoys scuba-diving all over the world. The zinc vanity and tower they selected anchor the room over the marble look porcelain tiles they sit upon like ships. The shower and bathtub areas surrounded by the same tiles, accented in real etched marble features and collections remind these owners of the seas they have immersed themselves in and places they have visited. This bath wall color was carefully selected to remind them of the oceans gentle motion surrounding them for a relaxing getaway whenever they are at home.
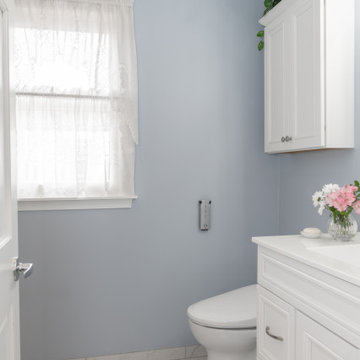
Immagine di una piccola stanza da bagno padronale tradizionale con ante con bugna sagomata, ante bianche, doccia alcova, WC a due pezzi, piastrelle bianche, pareti blu, pavimento con piastrelle in ceramica, lavabo integrato, top in onice, pavimento bianco, top bianco, panca da doccia, un lavabo e mobile bagno incassato
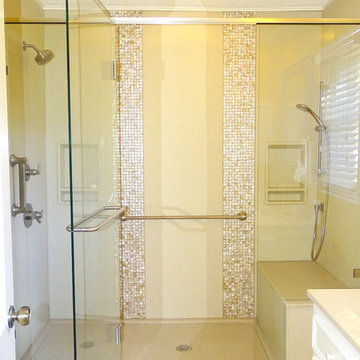
Working with Solid Surface Shower Panels
Solid Surface Shower Panels
Solid surface shower panels have the reputation of being unattractive, bulky and outdated. However, with the latest technology and designs there are many options on the market today that not only match your budget, they also look appealing. A huge benefit to using this product is not having to deal with the hassles and upkeep of grout. With this product cleaning and maintenance is as easy as a simple wipe. Many of our customers choose to combine solid surface panels with an accent tile which would involve some grout but certainly limit the amount while keeping the price down. Panels can be used on the shower walls, shower pan, vanity counter top and shower accessories such as caddies, seats, hooks and foot rests. They are custom made and have a lifetime warranty! Finishes come in gloss and matte in a variety of colors. Our design team has professionally selected products that compliment each finish to give our customers an idea of how their bathroom would look best. With the need to remodel a bathroom or do a tub to shower conversion while sticking to your budget, solid surface panels are an excellent option.
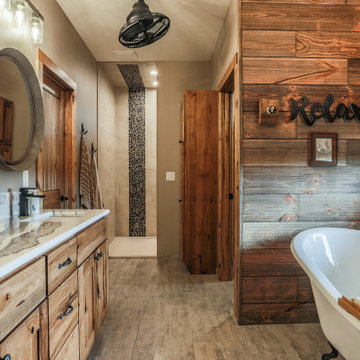
Wood look tile was used the floor and it compliments the barn wood alcove around the tub.
Idee per una stanza da bagno padronale stile rurale di medie dimensioni con ante con riquadro incassato, vasca con piedi a zampa di leone, doccia aperta, piastrelle in travertino, pareti beige, pavimento in gres porcellanato, lavabo sottopiano, top in onice, pavimento grigio, doccia aperta e top bianco
Idee per una stanza da bagno padronale stile rurale di medie dimensioni con ante con riquadro incassato, vasca con piedi a zampa di leone, doccia aperta, piastrelle in travertino, pareti beige, pavimento in gres porcellanato, lavabo sottopiano, top in onice, pavimento grigio, doccia aperta e top bianco
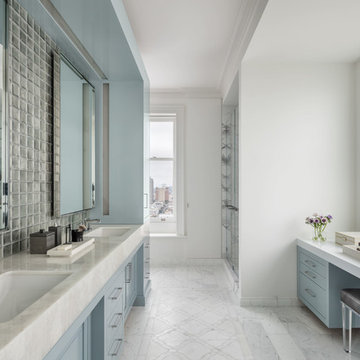
Blake Marvin Photography
Ispirazione per una grande stanza da bagno padronale tradizionale con ante con riquadro incassato, ante grigie, doccia alcova, piastrelle grigie, piastrelle di vetro, pavimento in marmo, lavabo sottopiano, top in onice, pavimento multicolore e porta doccia a battente
Ispirazione per una grande stanza da bagno padronale tradizionale con ante con riquadro incassato, ante grigie, doccia alcova, piastrelle grigie, piastrelle di vetro, pavimento in marmo, lavabo sottopiano, top in onice, pavimento multicolore e porta doccia a battente
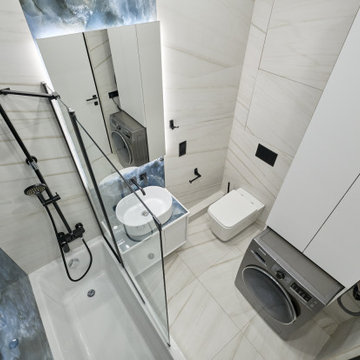
Esempio di una stanza da bagno padronale design di medie dimensioni con ante lisce, ante bianche, vasca/doccia, WC sospeso, pareti blu, pavimento con piastrelle in ceramica, lavabo sospeso, top in onice, pavimento bianco, doccia con tenda, top blu e un lavabo
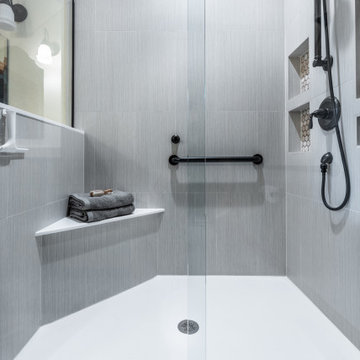
For maximum accessibility, the glass shower enclosure features a frameless sliding shower door offering flexibility for someone using a walker to safely enter the shower
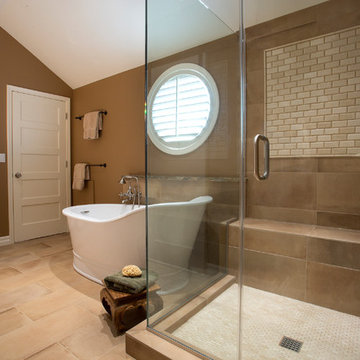
Fabienne Photography
Ispirazione per una stanza da bagno padronale tradizionale di medie dimensioni con ante in stile shaker, ante bianche, vasca freestanding, doccia ad angolo, WC a due pezzi, piastrelle marroni, piastrelle in ceramica, pareti marroni, pavimento in travertino, lavabo sottopiano, top in onice, pavimento beige e porta doccia a battente
Ispirazione per una stanza da bagno padronale tradizionale di medie dimensioni con ante in stile shaker, ante bianche, vasca freestanding, doccia ad angolo, WC a due pezzi, piastrelle marroni, piastrelle in ceramica, pareti marroni, pavimento in travertino, lavabo sottopiano, top in onice, pavimento beige e porta doccia a battente
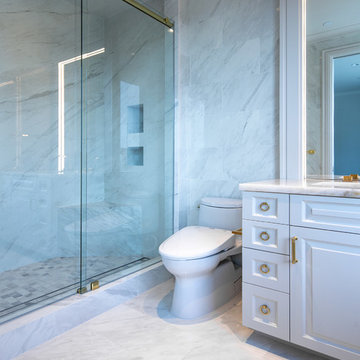
Neolith shower and floor custom marble and brass inlaid floor
Immagine di una grande stanza da bagno padronale contemporanea con consolle stile comò, ante grigie, vasca sottopiano, doccia a filo pavimento, WC monopezzo, piastrelle grigie, piastrelle in gres porcellanato, pareti blu, pavimento in gres porcellanato, lavabo sottopiano, top in onice, pavimento blu, porta doccia a battente e top multicolore
Immagine di una grande stanza da bagno padronale contemporanea con consolle stile comò, ante grigie, vasca sottopiano, doccia a filo pavimento, WC monopezzo, piastrelle grigie, piastrelle in gres porcellanato, pareti blu, pavimento in gres porcellanato, lavabo sottopiano, top in onice, pavimento blu, porta doccia a battente e top multicolore
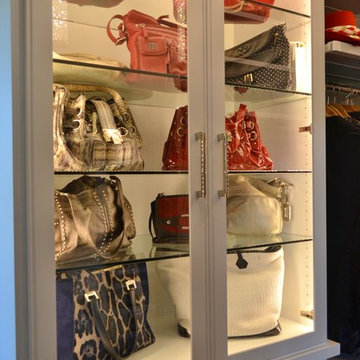
Makeup area with onyx lit from underneath and behind.
Idee per una grande stanza da bagno padronale chic con ante bianche, ante a filo, doccia a filo pavimento, WC a due pezzi, piastrelle marroni, piastrelle in ceramica, pareti bianche, lavabo sottopiano e top in onice
Idee per una grande stanza da bagno padronale chic con ante bianche, ante a filo, doccia a filo pavimento, WC a due pezzi, piastrelle marroni, piastrelle in ceramica, pareti bianche, lavabo sottopiano e top in onice
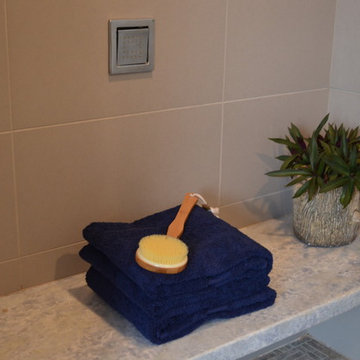
Luxury Master Bath - Special features include Backlit Onyx at Vanity Tops and Shower Wall, Backlit Glass Sinks and Mirrors, Luxury Automated Steam Shower with Rain Shower, Body Sprays, Dual Shower Heads, Floating Bench and Invisible Shower Floor Drain
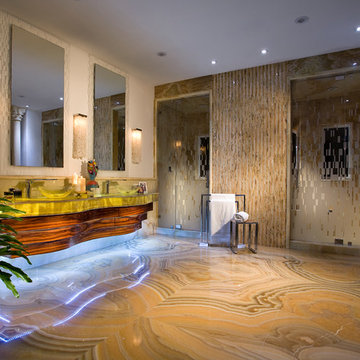
The design of this master bathroom is set to compliment the natural stone slab floor that sets the tone for this room. Because the entire second floor of the house was renovated into a master suite, the client requested an open concept plan for the entire suite.
This allowed Equilibrium to increase the floor area of the bathroom and design an incredible statement piece which is the floor. Honey onyx slabs were cut into oversized tiles to make them more manageable and installed in a diamond pattern preserving continuity of lines from tile to tile, and slab to slab. Furthermore, what otherwise would be waste cut material, it was chiseled, flamed, and fabricated into custom mosaic installed on the back wall of the bathroom and on shower floor.
To ensure Client’s safety, slabs were treated with anti slippage treatment and shower floor was finished with matching mosaic.
Client requested that the shower is oversized and feels like showering under a waterfall. This was accomplished by running four separate water lines to feed the shower plumbing. When the two oversized rain heads, two shower heads, and six water jets are all on, you get the feeling of being under a natural waterfall in the Amazon. Non of this would be possible in today’s water starved world if it wasn’t for harvesting and special filtration system installed on this property that allows recirculation of water.
Variation of lighting types allows for various theme settings, and energy efficient LED lighting further enhance the beauty of this bathroom with minimum energy consumption.
Even edges of slabs were polished to ensure maximum light refraction with beveled seams that create purposeful patterns instead of hiding seams. Shower doors were etched with a pattern that adds dimension and provides privacy while complimenting the mosaic pattern on the back wall.
The double sink vanity was floated off the floor allowing for maximum visibility of this artistic installation. It was made of rosewood and designed with three sections for drawers and storage. The three levels create a scalloping effect allowing each to be illuminated by LED lights which reflect elegantly in the onyx slab floor. Complimented by honey onyx top, and placed against a 42” high onyx wainscot, it is a functional and beautiful millwork.
This master bathroom is a testament to engineering, originality, and beauty seen in every detail.
Interior Design, Decorating & Project Management by Equilibrium Interior Design Inc
Photography by Craig Denis
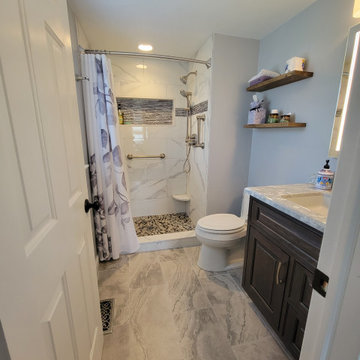
Immagine di una piccola stanza da bagno padronale classica con ante a filo, ante in legno bruno, zona vasca/doccia separata, WC monopezzo, piastrelle grigie, piastrelle in ceramica, pareti grigie, pavimento con piastrelle in ceramica, lavabo integrato, top in onice, pavimento grigio, doccia con tenda, top grigio, nicchia, un lavabo e mobile bagno incassato
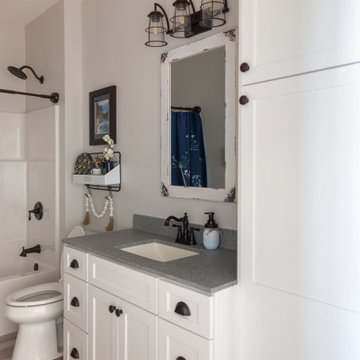
Main bath with farmhouse style accents fixtures and mirrors in chippy white.
Esempio di una stanza da bagno padronale country di medie dimensioni con ante con riquadro incassato, ante blu, doccia a filo pavimento, WC a due pezzi, pareti bianche, pavimento in vinile, lavabo integrato, top in onice, pavimento bianco, doccia aperta, top bianco, panca da doccia, due lavabi, mobile bagno incassato e pareti in perlinato
Esempio di una stanza da bagno padronale country di medie dimensioni con ante con riquadro incassato, ante blu, doccia a filo pavimento, WC a due pezzi, pareti bianche, pavimento in vinile, lavabo integrato, top in onice, pavimento bianco, doccia aperta, top bianco, panca da doccia, due lavabi, mobile bagno incassato e pareti in perlinato
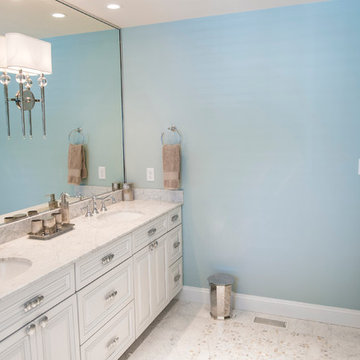
This bathroom had been recently remodeled by the prior homeowner and the vanity area did not meet the needs of the new owner. A new full width set of vanity cabinets were installed with a marble top and Grohe fixtures. A full wall mirror with center mounted light fixture really makes the room seem much larger. A wall mounted and lighted makeup mirror rounds out the remodel.
Tasha Dooley Photography
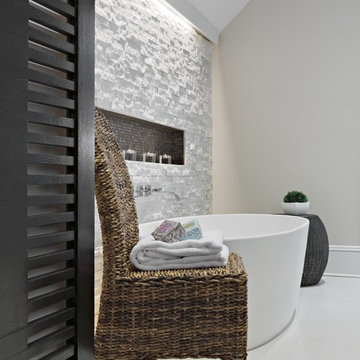
Immagine di una grande stanza da bagno padronale tradizionale con ante lisce, ante marroni, vasca freestanding, doccia alcova, WC a due pezzi, piastrelle beige, piastrelle di pietra calcarea, pareti beige, pavimento in pietra calcarea, lavabo sottopiano, top in onice, pavimento beige, porta doccia a battente, top beige, nicchia, due lavabi e mobile bagno incassato
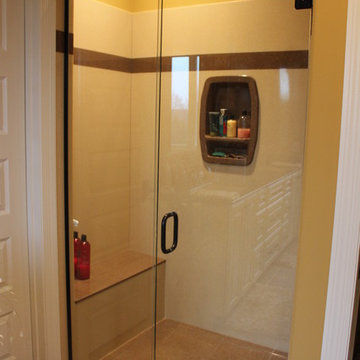
Andrea Oelger, CKD
Esempio di una stanza da bagno padronale classica di medie dimensioni con lavabo integrato, ante con bugna sagomata, ante beige, top in onice, pareti gialle e pavimento con piastrelle in ceramica
Esempio di una stanza da bagno padronale classica di medie dimensioni con lavabo integrato, ante con bugna sagomata, ante beige, top in onice, pareti gialle e pavimento con piastrelle in ceramica
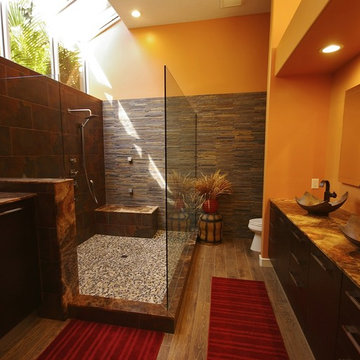
The new shower layout consists of a new shower head, handheld shower, four body sprays, bench seat, and door-less glass enclosure.
ShelCidy Custom Remodeling, Inc.

This Columbia, Missouri home’s master bathroom was a full gut remodel. Dimensions In Wood’s expert team handled everything including plumbing, electrical, tile work, cabinets, and more!
Electric, Heated Tile Floor
Starting at the bottom, this beautiful bathroom sports electrical radiant, in-floor heating beneath the wood styled non-slip tile. With the style of a hardwood and none of the drawbacks, this tile will always be warm, look beautiful, and be completely waterproof. The tile was also carried up onto the walls of the walk in shower.
Full Tile Low Profile Shower with all the comforts
A low profile Cloud Onyx shower base is very low maintenance and incredibly durable compared to plastic inserts. Running the full length of the wall is an Onyx shelf shower niche for shampoo bottles, soap and more. Inside a new shower system was installed including a shower head, hand sprayer, water controls, an in-shower safety grab bar for accessibility and a fold-down wooden bench seat.
Make-Up Cabinet
On your left upon entering this renovated bathroom a Make-Up Cabinet with seating makes getting ready easy. A full height mirror has light fixtures installed seamlessly for the best lighting possible. Finally, outlets were installed in the cabinets to hide away small appliances.
Every Master Bath needs a Dual Sink Vanity
The dual sink Onyx countertop vanity leaves plenty of space for two to get ready. The durable smooth finish is very easy to clean and will stand up to daily use without complaint. Two new faucets in black match the black hardware adorning Bridgewood factory cabinets.
Robern medicine cabinets were installed in both walls, providing additional mirrors and storage.
Contact Us Today to discuss Translating Your Master Bathroom Vision into a Reality.
Bagni padronali con top in onice - Foto e idee per arredare
11

