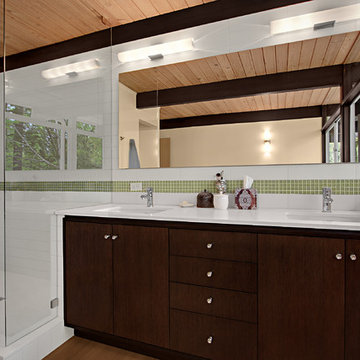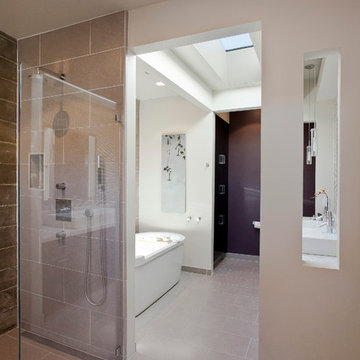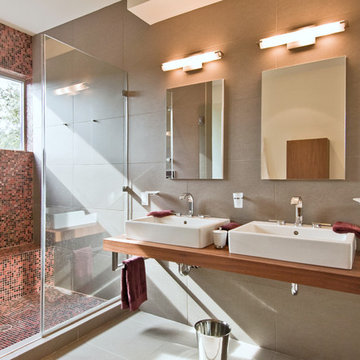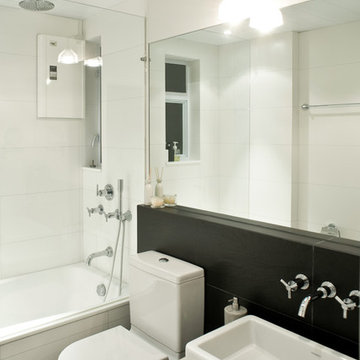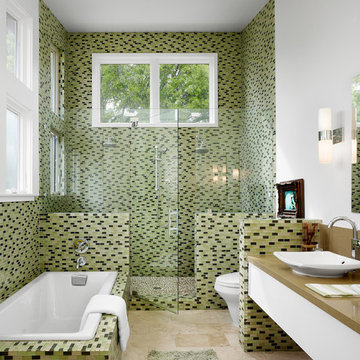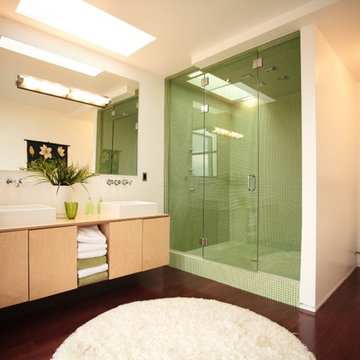Bagni moderni - Foto e idee per arredare
Filtra anche per:
Budget
Ordina per:Popolari oggi
61 - 80 di 94 foto
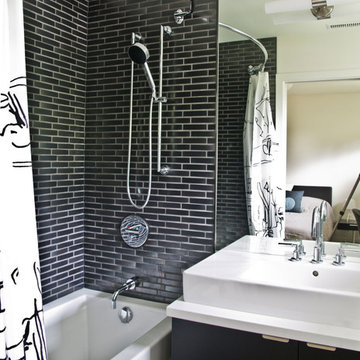
mango design co was given the fabulous task of transforming this home in vancouver's prestigous shaughnessy district. tudor style from the outside, it was terribly stuck in heavy finishes and bad 80's decor.
we tore down walls, morphed spaces & refinished it all with a completely new modern look.... unrecognizable from the original.
clean, timeless, classic, ... hope you like it!
furnishings from livingspace.com & informinteriors.com
photography by eric saczuk spacehoggraphics.com
Trova il professionista locale adatto per il tuo progetto
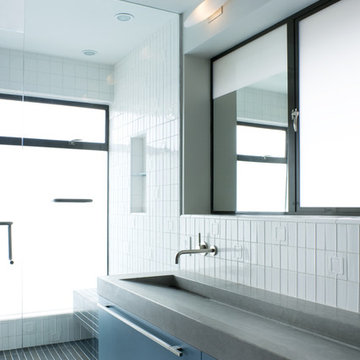
mid-century, interior, remodel, renovation, modern, glass fence, great room, open kitchen, caesarstone, steel and wood stair, skylight, entry hall, familyroom, study, guest, suite, wine cellar, green, sustainable, energy efficient, radiant heating, eco-friendly cabinetry, view, living room, powder room, master bath, stair, landscaping, San Francisco, John Lum Architects
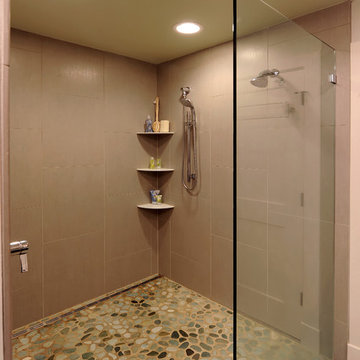
Bob Narod Photography
Esempio di una stanza da bagno moderna con pavimento con piastrelle di ciottoli e doccia a filo pavimento
Esempio di una stanza da bagno moderna con pavimento con piastrelle di ciottoli e doccia a filo pavimento
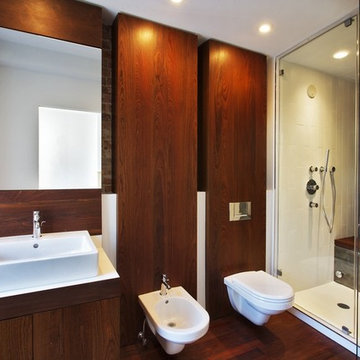
High-end master bathroom with custom teak millwork and steam shower
Immagine di una stanza da bagno minimalista con bidè e lavabo a bacinella
Immagine di una stanza da bagno minimalista con bidè e lavabo a bacinella
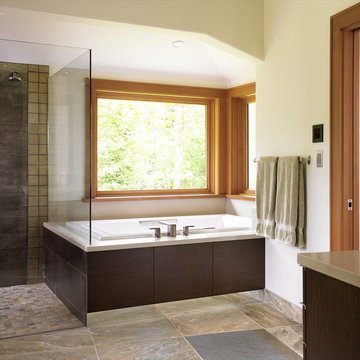
Jo Ann Ruchards, Works Photography
A modern refined West Coast Style bathroom
Esempio di una stanza da bagno minimalista con doccia a filo pavimento
Esempio di una stanza da bagno minimalista con doccia a filo pavimento
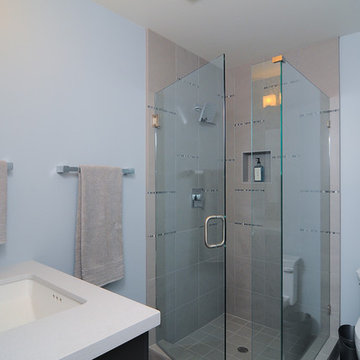
Esempio di una stanza da bagno moderna con lavabo sottopiano, doccia ad angolo e piastrelle beige
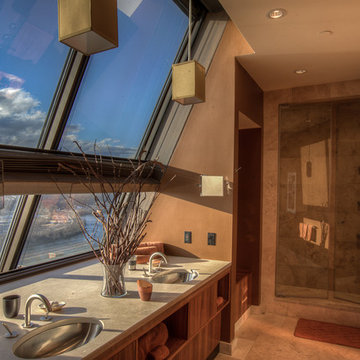
12,000 sq ft glass penthouse on the rooftop of a 17 story apartment building in downtown Manchester, NH. Video Tour: http://youtu.be/yYk7t53-A5Y
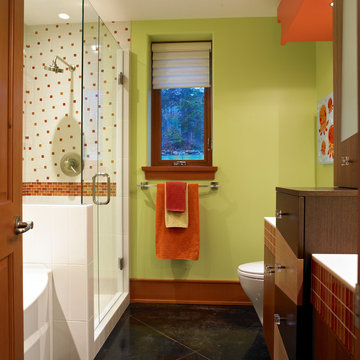
Jo Ann Ruchards, Works Photography
A colourful children's bath in a mix of manmade wood veneers
Idee per una stanza da bagno moderna con piastrelle rosse e pareti verdi
Idee per una stanza da bagno moderna con piastrelle rosse e pareti verdi
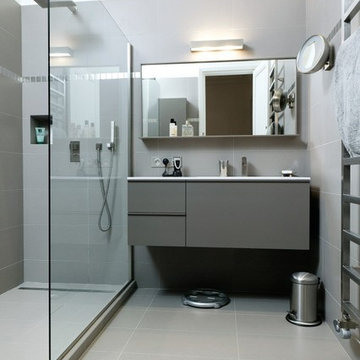
Esempio di una stanza da bagno con doccia minimalista di medie dimensioni con ante grigie, doccia a filo pavimento, piastrelle in ceramica, pareti grigie, pavimento con piastrelle in ceramica e lavabo integrato
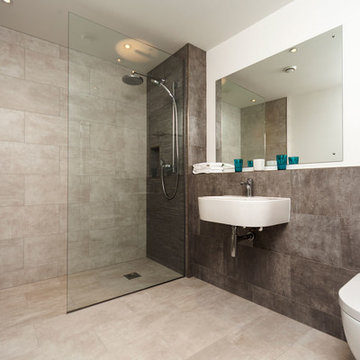
Sited on a former golf driving range, the curved, undulating designed building sits within a hill ridge, complete with a sedum roof and Kebony cladding, discretely blending with the surroundings. The use of high quality natural materials and locally sourced stone anchors the development in its environment.
The bespoke and contemporary south-facing split level apartments provide reverse living accommodation over two floors, with inset balconies on the first floor taking advantage of the views across to Polzeath without compromising privacy.
The apartments were designed to blend in with and complement the surrounding landscape, making the most of a spectacular setting with minimal environmental impact, both in construction and maintenance.
Design & Planning & Landscape by Laurence Associates Image by BRAND TRAIN
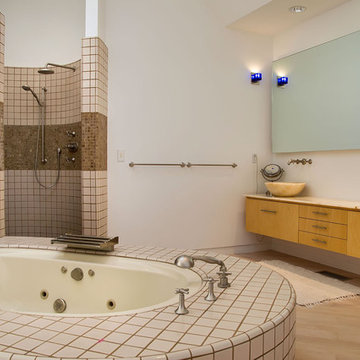
Immagine di una stanza da bagno minimalista con lavabo a bacinella, ante lisce, ante in legno scuro, vasca sottopiano, doccia aperta, piastrelle beige e doccia aperta
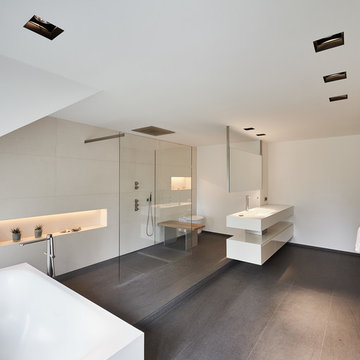
© Philip Kistner
Idee per una grande stanza da bagno padronale minimalista con ante bianche, vasca freestanding, doccia a filo pavimento, pareti bianche, lavabo a consolle, ante lisce, WC sospeso, piastrelle in gres porcellanato, pavimento in gres porcellanato, top in superficie solida e doccia aperta
Idee per una grande stanza da bagno padronale minimalista con ante bianche, vasca freestanding, doccia a filo pavimento, pareti bianche, lavabo a consolle, ante lisce, WC sospeso, piastrelle in gres porcellanato, pavimento in gres porcellanato, top in superficie solida e doccia aperta
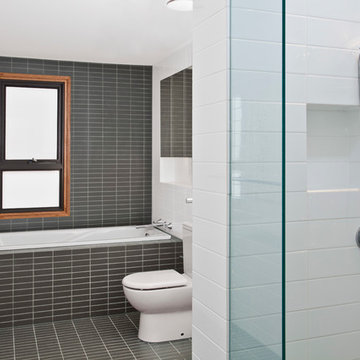
Significant alterations and additions are proposed for this semi detached dwelling on Clovelly Rd, including a new first floor and major ground floor alterations. A challenging site, the house is connected to a semi, which has already carried out extensive additions and has a 4-storey face brick unit building to the East.
The proposal aims to keep a lot of the ground floor walls in place, yet allowing a large open plan living area that opens out to a newly landscaped north facing rear yard and terrace.
The existing second bedroom space has been converted into a large utilities room, providing ample storage, laundry facilities and a WC, efficiently placed beneath the new stairway to the first floor.
The first floor accommodation comprises of 3 generously sized bedrooms, a bathroom and an ensuite off the master bedroom.
Painted pine lines the cathedral ceilings beneath the gable roof which runs the full length of the building.
Materials have been chosen for their ease and speed of construction. Painted FC panels designed to be installed with a minimum of onsite cutting, clad the first floor.
Extensive wall, floor and ceiling insulation aim to regulate internal environments, as well as lessen the infiltration of traffic noise from Clovelly Rd.
High and low level windows provide further opportunity for optimal cross ventilation of the bedroom spaces, as well as allowing abundant natural light.
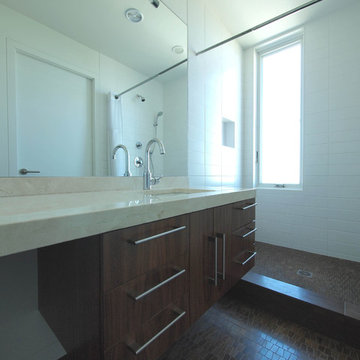
Master bathroom;
photo © Heather Weiss
Esempio di una stanza da bagno moderna con lavabo sottopiano, ante lisce e ante in legno bruno
Esempio di una stanza da bagno moderna con lavabo sottopiano, ante lisce e ante in legno bruno
Bagni moderni - Foto e idee per arredare
4


