Bagni moderni con pareti rosa - Foto e idee per arredare
Filtra anche per:
Budget
Ordina per:Popolari oggi
21 - 40 di 477 foto
1 di 3

The Holloway blends the recent revival of mid-century aesthetics with the timelessness of a country farmhouse. Each façade features playfully arranged windows tucked under steeply pitched gables. Natural wood lapped siding emphasizes this homes more modern elements, while classic white board & batten covers the core of this house. A rustic stone water table wraps around the base and contours down into the rear view-out terrace.
Inside, a wide hallway connects the foyer to the den and living spaces through smooth case-less openings. Featuring a grey stone fireplace, tall windows, and vaulted wood ceiling, the living room bridges between the kitchen and den. The kitchen picks up some mid-century through the use of flat-faced upper and lower cabinets with chrome pulls. Richly toned wood chairs and table cap off the dining room, which is surrounded by windows on three sides. The grand staircase, to the left, is viewable from the outside through a set of giant casement windows on the upper landing. A spacious master suite is situated off of this upper landing. Featuring separate closets, a tiled bath with tub and shower, this suite has a perfect view out to the rear yard through the bedroom's rear windows. All the way upstairs, and to the right of the staircase, is four separate bedrooms. Downstairs, under the master suite, is a gymnasium. This gymnasium is connected to the outdoors through an overhead door and is perfect for athletic activities or storing a boat during cold months. The lower level also features a living room with a view out windows and a private guest suite.
Architect: Visbeen Architects
Photographer: Ashley Avila Photography
Builder: AVB Inc.

Vanity unit in the primary bathroom with zellige tiles backsplash, fluted oak bespoke joinery, Corian worktop and old bronze fixtures. For a relaxed luxury feel.

This 1960s home was in original condition and badly in need of some functional and cosmetic updates. We opened up the great room into an open concept space, converted the half bathroom downstairs into a full bath, and updated finishes all throughout with finishes that felt period-appropriate and reflective of the owner's Asian heritage.

Idee per una stanza da bagno con doccia minimalista di medie dimensioni con ante lisce, vasca/doccia, piastrelle arancioni, piastrelle di cemento, pareti rosa, pavimento alla veneziana, top alla veneziana, pavimento rosa, doccia aperta, top rosa, un lavabo, mobile bagno freestanding e soffitto in perlinato
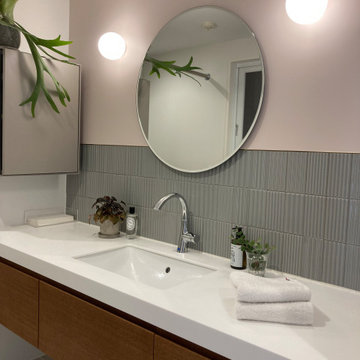
Foto di un piccolo bagno di servizio minimalista con consolle stile comò, ante bianche, piastrelle grigie, piastrelle in ceramica, pareti rosa, pavimento con piastrelle in ceramica, lavabo sottopiano, top in superficie solida, pavimento grigio, top bianco e mobile bagno incassato
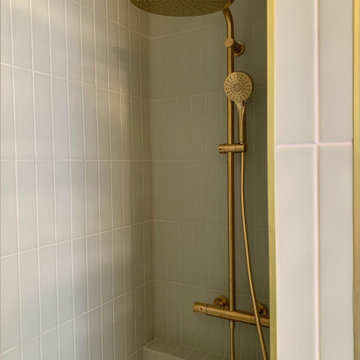
Dans la salle de bain la colonne de douche en laiton doré brossé met en lumière le carrelage vert pale posé à la vertical. Cette salle de bain a été conçue comme un havre de paix et de bien-être.
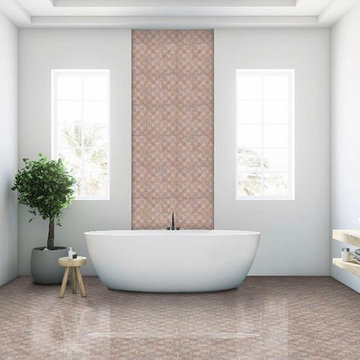
Ispirazione per una stanza da bagno padronale minimalista di medie dimensioni con piastrelle rosa, piastrelle di marmo, pareti rosa, pavimento in marmo, top in marmo, pavimento rosa e top rosa
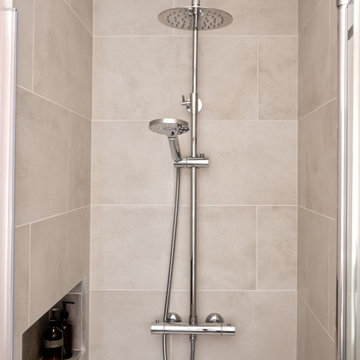
Master bedroom en-suite
Immagine di una piccola stanza da bagno padronale moderna con ante lisce, ante grigie, doccia alcova, piastrelle grigie, piastrelle in gres porcellanato, pareti rosa, pavimento in gres porcellanato, lavabo sospeso, top piastrellato, pavimento grigio, porta doccia a battente, top grigio, nicchia, un lavabo e mobile bagno sospeso
Immagine di una piccola stanza da bagno padronale moderna con ante lisce, ante grigie, doccia alcova, piastrelle grigie, piastrelle in gres porcellanato, pareti rosa, pavimento in gres porcellanato, lavabo sospeso, top piastrellato, pavimento grigio, porta doccia a battente, top grigio, nicchia, un lavabo e mobile bagno sospeso
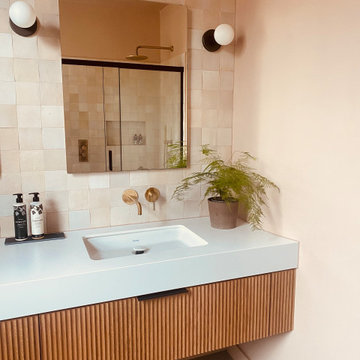
Vanity unit in the primary bathroom with zellige tiles backsplash, fluted oak bespoke joinery, Corian worktop and old bronze fixtures. For a relaxed luxury feel.
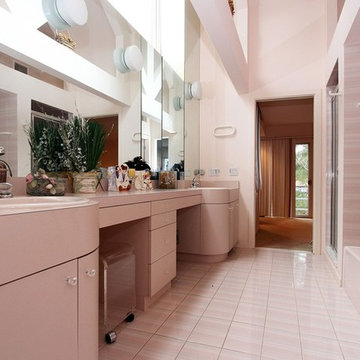
Idee per una stanza da bagno padronale minimalista di medie dimensioni con consolle stile comò, vasca ad alcova, doccia alcova, piastrelle rosa, piastrelle in ceramica, pareti rosa, pavimento con piastrelle in ceramica, lavabo da incasso, top in superficie solida, pavimento rosa e porta doccia a battente
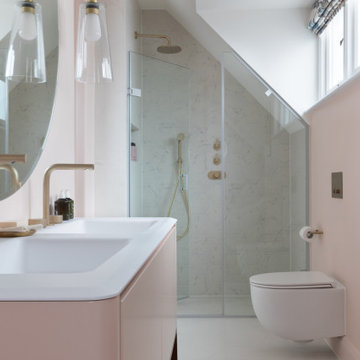
This master en-suite is accessed via a few steps from the bedroom, so the perspective on the space was a tricky one when it came to design. With lots of natural light, the brief was to keep the space fresh and clean, but also relaxing and sumptuous. Previously, the space was fragmented and was in need of a cohesive design. By placing the shower in the eaves at one end and the bath at the other, it gave a sense of balance and flow to the space. This is truly a beautiful space that feels calm and collected when you walk in – the perfect antidote to the hustle and bustle of modern life.
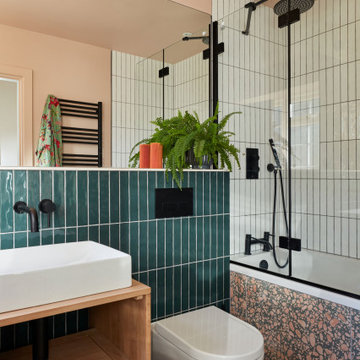
Foto di una stanza da bagno moderna con ante in legno chiaro, vasca da incasso, vasca/doccia, WC sospeso, piastrelle verdi, pareti rosa, pavimento alla veneziana, un lavabo e mobile bagno freestanding
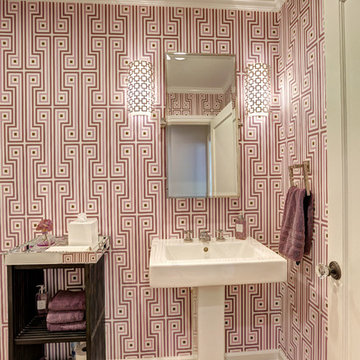
Esempio di un bagno di servizio minimalista di medie dimensioni con nessun'anta, ante in legno bruno, pareti rosa e pavimento in legno massello medio
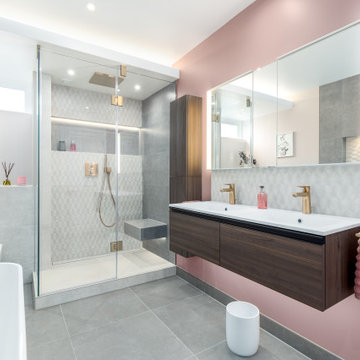
A light a fresh modern family bathroom with feature tiles in recesses and several layers of lighting make this a lovely space to relax in. Semi freestanding bath and a large shower with seat, double vanity unit and additional wall storage makes it a very practical space.

Ispirazione per una piccola stanza da bagno padronale minimalista con ante lisce, ante bianche, vasca da incasso, vasca/doccia, WC sospeso, piastrelle rosa, piastrelle di marmo, pareti rosa, pavimento con piastrelle in ceramica, lavabo a consolle, top in quarzite, pavimento bianco, porta doccia a battente, top bianco, un lavabo e mobile bagno sospeso
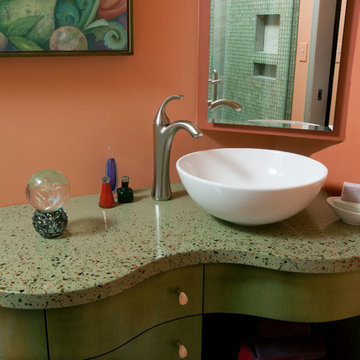
Contemporary bathroom features unique curved bathroom vanity cabinet and counter top. Sonoma, CA residence.
Ispirazione per una stanza da bagno con doccia moderna di medie dimensioni con consolle stile comò, ante verdi, doccia alcova, WC monopezzo, pareti rosa, lavabo a bacinella, pavimento grigio, porta doccia a battente e top verde
Ispirazione per una stanza da bagno con doccia moderna di medie dimensioni con consolle stile comò, ante verdi, doccia alcova, WC monopezzo, pareti rosa, lavabo a bacinella, pavimento grigio, porta doccia a battente e top verde

This project was a complete gut remodel of the owner's childhood home. They demolished it and rebuilt it as a brand-new two-story home to house both her retired parents in an attached ADU in-law unit, as well as her own family of six. Though there is a fire door separating the ADU from the main house, it is often left open to create a truly multi-generational home. For the design of the home, the owner's one request was to create something timeless, and we aimed to honor that.

Weather House is a bespoke home for a young, nature-loving family on a quintessentially compact Northcote block.
Our clients Claire and Brent cherished the character of their century-old worker's cottage but required more considered space and flexibility in their home. Claire and Brent are camping enthusiasts, and in response their house is a love letter to the outdoors: a rich, durable environment infused with the grounded ambience of being in nature.
From the street, the dark cladding of the sensitive rear extension echoes the existing cottage!s roofline, becoming a subtle shadow of the original house in both form and tone. As you move through the home, the double-height extension invites the climate and native landscaping inside at every turn. The light-bathed lounge, dining room and kitchen are anchored around, and seamlessly connected to, a versatile outdoor living area. A double-sided fireplace embedded into the house’s rear wall brings warmth and ambience to the lounge, and inspires a campfire atmosphere in the back yard.
Championing tactility and durability, the material palette features polished concrete floors, blackbutt timber joinery and concrete brick walls. Peach and sage tones are employed as accents throughout the lower level, and amplified upstairs where sage forms the tonal base for the moody main bedroom. An adjacent private deck creates an additional tether to the outdoors, and houses planters and trellises that will decorate the home’s exterior with greenery.
From the tactile and textured finishes of the interior to the surrounding Australian native garden that you just want to touch, the house encapsulates the feeling of being part of the outdoors; like Claire and Brent are camping at home. It is a tribute to Mother Nature, Weather House’s muse.
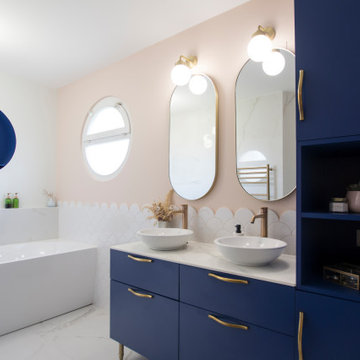
Ispirazione per una stanza da bagno padronale minimalista di medie dimensioni con ante blu, vasca sottopiano, piastrelle bianche, piastrelle rosa, piastrelle in ceramica, pareti rosa, pavimento in marmo, top in marmo, due lavabi e mobile bagno freestanding
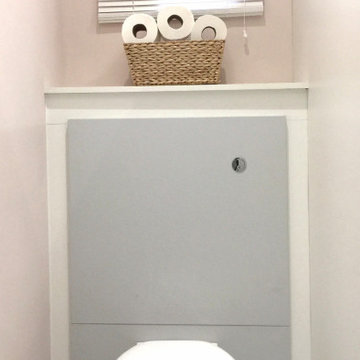
Foto di una stanza da bagno moderna di medie dimensioni con ante lisce, ante bianche, WC monopezzo, piastrelle bianche, piastrelle in ceramica, pareti rosa, pavimento in gres porcellanato, lavabo a consolle, top in quarzo composito, pavimento bianco, top bianco, due lavabi, mobile bagno incassato e carta da parati
Bagni moderni con pareti rosa - Foto e idee per arredare
2

