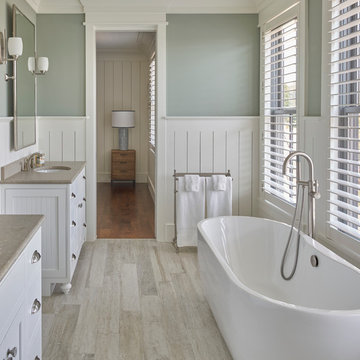Bagni marroni, grigi - Foto e idee per arredare
Filtra anche per:
Budget
Ordina per:Popolari oggi
161 - 180 di 1.190.306 foto
1 di 3

Xtreme Renovations, LLC has completed another amazing Master Bathroom Renovation for our repeat clients in Lakewood Forest/NW Harris County.
This Project required transforming a 1970’s Constructed Roman Themed Master Bathroom to a Modern State-of-the-Art Master Asian-inspired Bathroom retreat with many Upgrades.
The demolition of the existing Master Bathroom required removing all existing floor and shower Tile, all Vanities, Closest shelving, existing Sky Light above a large Roman Jacuzzi Tub, all drywall throughout the existing Master Bath, shower enclosure, Columns, Double Entry Doors and Medicine Cabinets.
The Construction Phase of this Transformation included enlarging the Shower, installing new Glass Block in Shower Area, adding Polished Quartz Shower Seating, Shower Trim at the Shower entry and around the Shower enclosure, Shower Niche and Rain Shower Head. Seamless Glass Shower Door was included in the Upgrade.
New Drywall was installed throughout the Master Bathroom with major Plumbing upgrades including the installation of Tank Less Water Heater which is controlled by Blue Tooth Technology. The installation of a stainless Japanese Soaking Tub is a unique Feature our Clients desired and added to the ‘Wow Factor’ of this Project.
New Floor Tile was installed in the Master Bathroom, Master Closets and Water Closet (W/C). Pebble Stone on Shower Floor and around the Japanese Tub added to the Theme our clients required to create an Inviting and Relaxing Space.
Custom Built Vanity Cabinetry with Towers, all with European Door Hinges, Soft Closing Doors and Drawers. The finish was stained and frosted glass doors inserts were added to add a Touch of Class. In the Master Closets, Custom Built Cabinetry and Shelving were added to increase space and functionality. The Closet Cabinetry and shelving was Painted for a clean look.
New lighting was installed throughout the space. LED Lighting on dimmers with Décor electrical Switches and outlets were included in the Project. Lighted Medicine Cabinets and Accent Lighting for the Japanese Tub completed this Amazing Renovation that clients desired and Xtreme Renovations, LLC delivered.
Extensive Drywall work and Painting completed the Project. New sliding entry Doors to the Master Bathroom were added.
From Design Concept to Completion, Xtreme Renovations, LLC and our Team of Professionals deliver the highest quality of craftsmanship and attention to details. Our “in-house” Design Team, attention to keeping your home as clean as possible throughout the Renovation Process and friendliness of the Xtreme Team set us apart from others. Contact Xtreme Renovations, LLC for your Renovation needs. At Xtreme Renovations, LLC, “It’s All In The Details”.
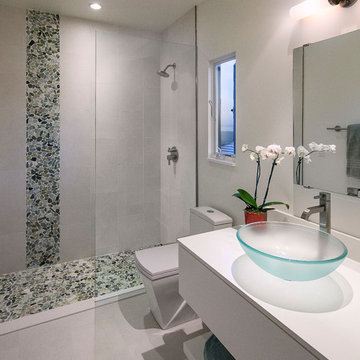
Architect: Photo by: Jim Bartsch | Built by Allen
This Houzz project features the wide array of bathroom projects that Allen Construction has built and, where noted, designed over the years.
Allen Kitchen & Bath - the company's design-build division - works with clients to design the kitchen of their dreams within a tightly controlled budget. We’re there for you every step of the way, from initial sketches through welcoming you into your newly upgraded space. Combining both design and construction experts on one team helps us to minimize both budget and timelines for our clients. And our six phase design process is just one part of why we consistently earn rave reviews year after year.
Learn more about our process and design team at: http://design.buildallen.com

Designer: RG Design Studio Inc.
GC: Westmark Construction
Photography: Janis Nicolay
Ispirazione per una stanza da bagno padronale contemporanea con ante lisce, vasca freestanding, doccia ad angolo, WC a due pezzi, piastrelle beige, piastrelle in gres porcellanato, pareti bianche, pavimento in gres porcellanato, lavabo sottopiano, top in quarzo composito, porta doccia a battente, ante in legno scuro e pavimento multicolore
Ispirazione per una stanza da bagno padronale contemporanea con ante lisce, vasca freestanding, doccia ad angolo, WC a due pezzi, piastrelle beige, piastrelle in gres porcellanato, pareti bianche, pavimento in gres porcellanato, lavabo sottopiano, top in quarzo composito, porta doccia a battente, ante in legno scuro e pavimento multicolore

Immagine di un grande bagno di servizio classico con ante grigie, WC a due pezzi, pareti grigie, lavabo sottopiano, top in marmo, consolle stile comò e pavimento in legno massello medio
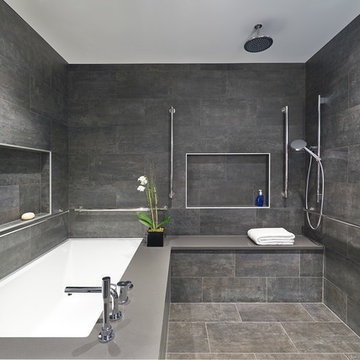
photography by Anice Hoachlander
Esempio di una grande stanza da bagno padronale minimalista con vasca ad alcova, doccia aperta, piastrelle grigie, pareti grigie, pavimento grigio e doccia aperta
Esempio di una grande stanza da bagno padronale minimalista con vasca ad alcova, doccia aperta, piastrelle grigie, pareti grigie, pavimento grigio e doccia aperta
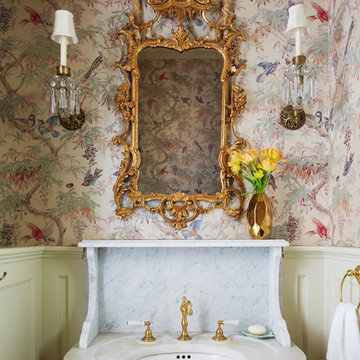
Degraw and Dehaan Architects
Photographer Laura Moss
Esempio di un bagno di servizio vittoriano con pareti multicolore e lavabo sottopiano
Esempio di un bagno di servizio vittoriano con pareti multicolore e lavabo sottopiano
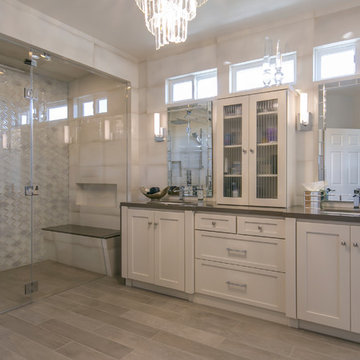
Photography Credit: Mark Gebhardt
Foto di una grande stanza da bagno padronale chic con ante in stile shaker, ante bianche, doccia a filo pavimento, piastrelle grigie, piastrelle in gres porcellanato, pareti grigie, pavimento in gres porcellanato, lavabo da incasso, top in quarzo composito, pavimento beige e porta doccia a battente
Foto di una grande stanza da bagno padronale chic con ante in stile shaker, ante bianche, doccia a filo pavimento, piastrelle grigie, piastrelle in gres porcellanato, pareti grigie, pavimento in gres porcellanato, lavabo da incasso, top in quarzo composito, pavimento beige e porta doccia a battente
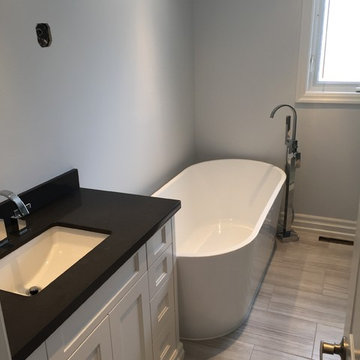
Immagine di una stanza da bagno con doccia minimal di medie dimensioni con ante in stile shaker, ante bianche, vasca freestanding, piastrelle grigie, top in granito, porta doccia a battente, doccia ad angolo, WC a due pezzi, pareti grigie, pavimento con piastrelle in ceramica, lavabo sottopiano, pavimento grigio e piastrelle in ceramica

The clubhouse bathroom has a custom tile pattern with an important message! The trough sink has 3 faucets to make sure everyone has room to move around. The subway tile creates a great backdrop for the metal hanging mirrors. Perfect!
Meyer Design

A large Duravit Vero bathtub bestows the occupant with beautiful views across the garden whilst they relax.
Small alcoves at either end provide space for decoration and placement of necessities such as candles and lotions.
The natural grey 'Madagascar' porcelain wall and floor tiles from Porcelanosa have a realistic stone pattern which adds a visual element of interest to the surface finish.
Darren Chung

This small bathroom previously had a 3/4 shower. The bath was reconfigured to include a tub/shower combination. The square arch over the tub conceals a shower curtain rod. Carrara stone vanity top and tub deck along with the mosaic floor and subway tile give timeless polished and elegance to this small space.
photo by Holly Lepere
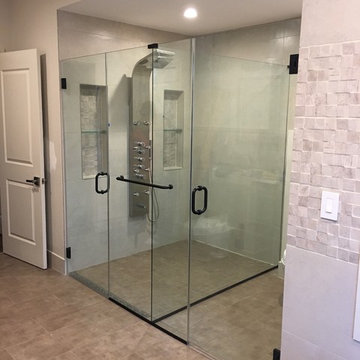
After
http://www.usframelessglassshowerdoor.com/
Esempio di una stanza da bagno padronale tradizionale di medie dimensioni con doccia alcova, WC monopezzo, piastrelle grigie, piastrelle bianche, piastrelle in gres porcellanato, pareti grigie, pavimento in gres porcellanato e top in marmo
Esempio di una stanza da bagno padronale tradizionale di medie dimensioni con doccia alcova, WC monopezzo, piastrelle grigie, piastrelle bianche, piastrelle in gres porcellanato, pareti grigie, pavimento in gres porcellanato e top in marmo

Foto di una piccola stanza da bagno con doccia chic con ante in stile shaker, ante grigie, vasca ad alcova, vasca/doccia, piastrelle grigie, pareti grigie, pavimento in marmo, lavabo sottopiano, top in quarzo composito, piastrelle in pietra, WC monopezzo, pavimento bianco, porta doccia a battente e top bianco
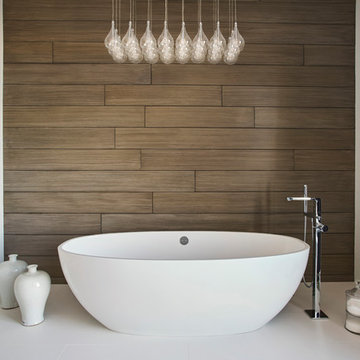
Esempio di una stanza da bagno padronale moderna di medie dimensioni con ante lisce, ante in legno bruno, vasca freestanding, pareti beige, pavimento con piastrelle in ceramica, lavabo integrato, top in superficie solida, piastrelle marroni, piastrelle in gres porcellanato e pavimento bianco

curbless, infinity shower with handheld and nooks.
Esempio di una grande stanza da bagno padronale moderna con porta doccia a battente, ante in legno bruno, vasca freestanding, doccia a filo pavimento, piastrelle beige, piastrelle in gres porcellanato, pareti bianche, pavimento in gres porcellanato, lavabo a bacinella, top in quarzo composito e pavimento beige
Esempio di una grande stanza da bagno padronale moderna con porta doccia a battente, ante in legno bruno, vasca freestanding, doccia a filo pavimento, piastrelle beige, piastrelle in gres porcellanato, pareti bianche, pavimento in gres porcellanato, lavabo a bacinella, top in quarzo composito e pavimento beige

Treetop master bathroom remodel.
Architect: building Lab / Photography: Scott Hargis
Foto di una stanza da bagno contemporanea con ante lisce, ante in legno scuro, top in cemento, doccia a filo pavimento, piastrelle grigie, piastrelle in ceramica, pavimento in pietra calcarea e lavabo rettangolare
Foto di una stanza da bagno contemporanea con ante lisce, ante in legno scuro, top in cemento, doccia a filo pavimento, piastrelle grigie, piastrelle in ceramica, pavimento in pietra calcarea e lavabo rettangolare
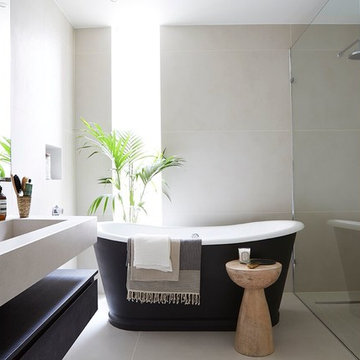
Sarah Hogan Photography
Ispirazione per una grande stanza da bagno padronale design con vasca freestanding, piastrelle beige, piastrelle in ceramica, pavimento con piastrelle in ceramica, ante lisce, doccia a filo pavimento, lavabo rettangolare e doccia aperta
Ispirazione per una grande stanza da bagno padronale design con vasca freestanding, piastrelle beige, piastrelle in ceramica, pavimento con piastrelle in ceramica, ante lisce, doccia a filo pavimento, lavabo rettangolare e doccia aperta

Tricia Shay
Idee per una stanza da bagno padronale tradizionale di medie dimensioni con ante in stile shaker, ante bianche, doccia alcova, piastrelle beige, piastrelle in gres porcellanato, pareti bianche, pavimento in gres porcellanato, top in quarzo composito, pavimento beige, porta doccia a battente e top grigio
Idee per una stanza da bagno padronale tradizionale di medie dimensioni con ante in stile shaker, ante bianche, doccia alcova, piastrelle beige, piastrelle in gres porcellanato, pareti bianche, pavimento in gres porcellanato, top in quarzo composito, pavimento beige, porta doccia a battente e top grigio

MASTER BATH
Ispirazione per una stanza da bagno padronale industriale con doccia ad angolo, pistrelle in bianco e nero, piastrelle diamantate, pareti bianche, pavimento in legno massello medio e lavabo sottopiano
Ispirazione per una stanza da bagno padronale industriale con doccia ad angolo, pistrelle in bianco e nero, piastrelle diamantate, pareti bianche, pavimento in legno massello medio e lavabo sottopiano
Bagni marroni, grigi - Foto e idee per arredare
9


