Bagni marroni con pavimento marrone - Foto e idee per arredare
Filtra anche per:
Budget
Ordina per:Popolari oggi
141 - 160 di 15.037 foto
1 di 3
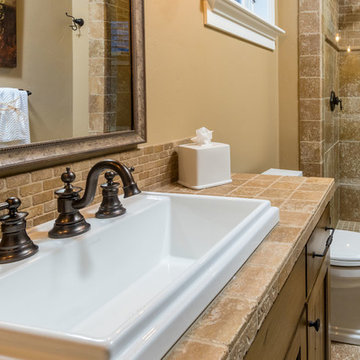
Idee per una stanza da bagno mediterranea di medie dimensioni con vasca/doccia, WC a due pezzi, piastrelle marroni, piastrelle in pietra, pareti marroni, pavimento con piastrelle in ceramica, lavabo da incasso, top piastrellato e pavimento marrone
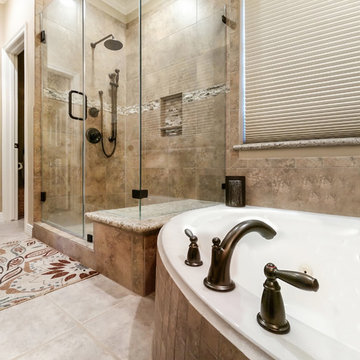
Ispirazione per una stanza da bagno padronale classica di medie dimensioni con ante con bugna sagomata, ante bianche, vasca ad angolo, doccia ad angolo, piastrelle marroni, piastrelle in ceramica, pareti marroni, pavimento con piastrelle in ceramica, top in granito, pavimento marrone e porta doccia a battente

Idee per una stanza da bagno classica con ante in stile shaker, ante beige, WC a due pezzi, pareti arancioni, pavimento in mattoni, lavabo a bacinella, top in granito, pavimento marrone, top marrone, un lavabo, mobile bagno incassato e carta da parati
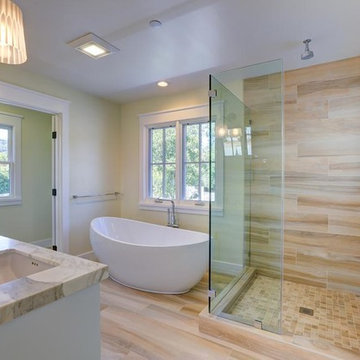
A truly Modern Farmhouse - flows seamlessly from a bright, fresh indoors to outdoor covered porches, patios and garden setting. A blending of natural interior finishes that includes natural wood flooring, interior walnut wood siding, walnut stair handrails, Italian calacatta marble, juxtaposed with modern elements of glass, tension- cable rails, concrete pavers, and metal roofing.
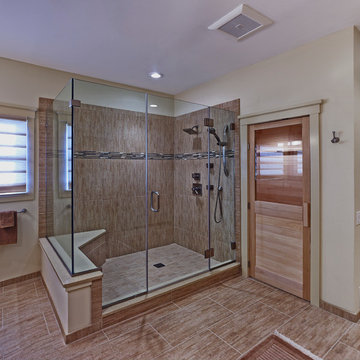
Your choice to enter the spacious frameless shower or sit in the cedar sauna. Both choices will leave you relaxed.
Foto di una grande sauna minimalista con lavabo sottopiano, ante con riquadro incassato, ante beige, top in quarzite, piastrelle beige, piastrelle in ceramica, pareti beige, doccia ad angolo, pavimento in gres porcellanato, pavimento marrone e porta doccia a battente
Foto di una grande sauna minimalista con lavabo sottopiano, ante con riquadro incassato, ante beige, top in quarzite, piastrelle beige, piastrelle in ceramica, pareti beige, doccia ad angolo, pavimento in gres porcellanato, pavimento marrone e porta doccia a battente
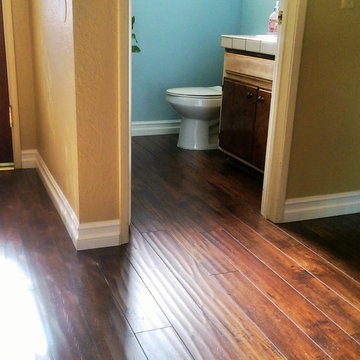
D G S Flooring
Ispirazione per una grande stanza da bagno con doccia stile rurale con ante in legno bruno, pareti blu, pavimento in laminato, top piastrellato e pavimento marrone
Ispirazione per una grande stanza da bagno con doccia stile rurale con ante in legno bruno, pareti blu, pavimento in laminato, top piastrellato e pavimento marrone
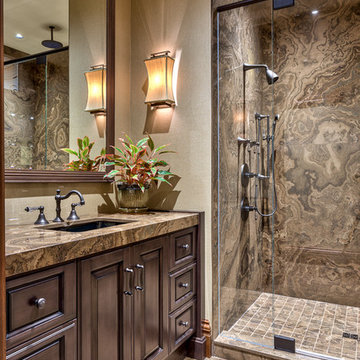
Shower, Flooring & Countertops are Magic Brown Granite. Wall Sconce is "Fusion" by Fine Art Lamps.
Esempio di una stanza da bagno rustica con lavabo sottopiano, ante con bugna sagomata, ante in legno bruno, doccia alcova, piastrelle marroni, pavimento marrone e top marrone
Esempio di una stanza da bagno rustica con lavabo sottopiano, ante con bugna sagomata, ante in legno bruno, doccia alcova, piastrelle marroni, pavimento marrone e top marrone

Beautiful free standing tub is the centerpiece of this space. Heated flooring under the wood tile keeps toes warm in the winter months. Travertine subway tiles are used on the alcove wall to give a backdrop to the the tub.
photo by Brian Walters

Ispirazione per una grande stanza da bagno padronale minimal con ante lisce, ante beige, vasca da incasso, doccia aperta, piastrelle beige, piastrelle in gres porcellanato, pareti beige, pavimento in gres porcellanato, lavabo a bacinella, top piastrellato, pavimento marrone e doccia aperta

photos by Pedro Marti
The owner’s of this apartment had been living in this large working artist’s loft in Tribeca since the 70’s when they occupied the vacated space that had previously been a factory warehouse. Since then the space had been adapted for the husband and wife, both artists, to house their studios as well as living quarters for their growing family. The private areas were previously separated from the studio with a series of custom partition walls. Now that their children had grown and left home they were interested in making some changes. The major change was to take over spaces that were the children’s bedrooms and incorporate them in a new larger open living/kitchen space. The previously enclosed kitchen was enlarged creating a long eat-in counter at the now opened wall that had divided off the living room. The kitchen cabinetry capitalizes on the full height of the space with extra storage at the tops for seldom used items. The overall industrial feel of the loft emphasized by the exposed electrical and plumbing that run below the concrete ceilings was supplemented by a grid of new ceiling fans and industrial spotlights. Antique bubble glass, vintage refrigerator hinges and latches were chosen to accent simple shaker panels on the new kitchen cabinetry, including on the integrated appliances. A unique red industrial wheel faucet was selected to go with the integral black granite farm sink. The white subway tile that pre-existed in the kitchen was continued throughout the enlarged area, previously terminating 5 feet off the ground, it was expanded in a contrasting herringbone pattern to the full 12 foot height of the ceilings. This same tile motif was also used within the updated bathroom on top of a concrete-like porcelain floor tile. The bathroom also features a large white porcelain laundry sink with industrial fittings and a vintage stainless steel medicine display cabinet. Similar vintage stainless steel cabinets are also used in the studio spaces for storage. And finally black iron plumbing pipe and fittings were used in the newly outfitted closets to create hanging storage and shelving to complement the overall industrial feel.
pedro marti

The entire ceiling of this powder room is one huge barrel vault. When the light from the wrought iron chandelier hits the curves, it dances around the room. Barrel vaults like this are very common in European church architecture…which was a big inspiration for this home.
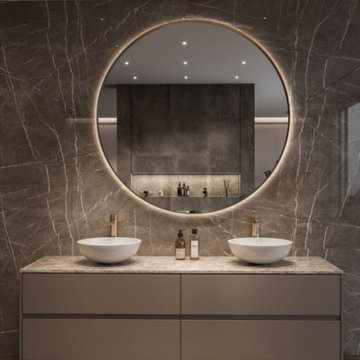
Elevate your bathroom to new heights of luxury with our expert renovation services in San Francisco. From stunning tile work to exquisite lighting and luxurious fixtures, our Asian-inspired designs bring timeless elegance to your space. Discover the perfect blend of functionality and sophistication with our tailored bathroom remodel solutions.

Idee per una stanza da bagno per bambini minimal di medie dimensioni con ante lisce, ante beige, vasca da incasso, doccia aperta, WC sospeso, piastrelle in ceramica, pavimento con piastrelle in ceramica, lavabo a consolle, top in superficie solida, pavimento marrone, doccia aperta, top bianco, un lavabo e mobile bagno sospeso

This modern bathroom has walling adhered with Travertine Concrete on a Roll, giving a subtle backing to the simplistic layout of the sinks and bath.
Easyfit Concrete is supplied in rolls of 3000x1000mm and is only 2mm. Lightweight and easy to install.

You'll find wood floors in the bathroom, something you won't see very often, but they end in an area of tile by the shower, a floating cabinet, and back-lit mirrors.

Idee per una grande stanza da bagno padronale country con ante in legno bruno, vasca freestanding, pareti bianche, pavimento in legno massello medio, lavabo sottopiano, top in marmo, pavimento marrone, top bianco e ante con riquadro incassato
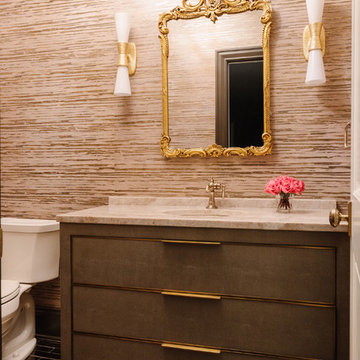
Photo Credit:
Aimée Mazzenga
Ispirazione per una piccola stanza da bagno tradizionale con ante lisce, ante marroni, WC a due pezzi, pavimento in gres porcellanato, lavabo sottopiano, top piastrellato, pavimento marrone e top multicolore
Ispirazione per una piccola stanza da bagno tradizionale con ante lisce, ante marroni, WC a due pezzi, pavimento in gres porcellanato, lavabo sottopiano, top piastrellato, pavimento marrone e top multicolore
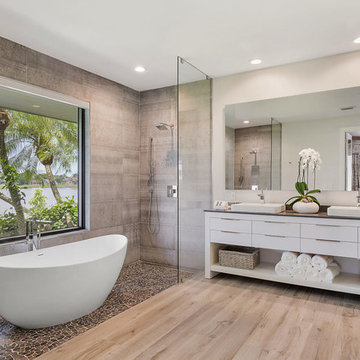
Living Proof Photography
Idee per una parquet e piastrelle stanza da bagno padronale stile marinaro con ante lisce, ante bianche, vasca freestanding, doccia a filo pavimento, piastrelle grigie, pareti grigie, pavimento in legno massello medio, lavabo da incasso, pavimento marrone, doccia aperta e top grigio
Idee per una parquet e piastrelle stanza da bagno padronale stile marinaro con ante lisce, ante bianche, vasca freestanding, doccia a filo pavimento, piastrelle grigie, pareti grigie, pavimento in legno massello medio, lavabo da incasso, pavimento marrone, doccia aperta e top grigio
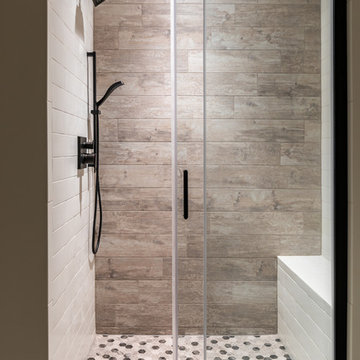
Renee Alexander
Immagine di una stanza da bagno con doccia chic di medie dimensioni con ante con riquadro incassato, ante beige, doccia ad angolo, WC a due pezzi, piastrelle multicolore, piastrelle in gres porcellanato, pareti beige, pavimento in gres porcellanato, lavabo sottopiano, top in quarzo composito, pavimento marrone, doccia aperta e top bianco
Immagine di una stanza da bagno con doccia chic di medie dimensioni con ante con riquadro incassato, ante beige, doccia ad angolo, WC a due pezzi, piastrelle multicolore, piastrelle in gres porcellanato, pareti beige, pavimento in gres porcellanato, lavabo sottopiano, top in quarzo composito, pavimento marrone, doccia aperta e top bianco
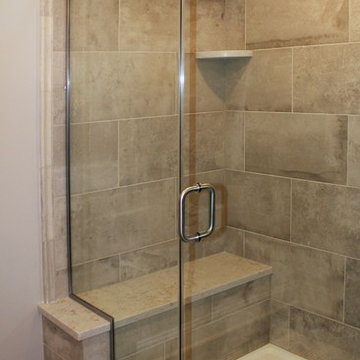
Princeton, NJ. From blank canvas to ultimate entertainment space, our clients chose beautiful finishes and decor turning this unfinished basement into a gorgeous, functional space for everyone! COREtec flooring throughout provides beauty and durability. Stacked stone feature wall, and built ins add warmth and style to family room. Designated spaces for pool, poker and ping pong tables make for an entertainers dream. Kitchen includes convenient bar seating, sink, wine fridge, full size fridge, ice maker, microwave and dishwasher. Full bathroom with gorgeous finishes. Theater room with two level seating is the perfect place to watch your favorite movie!
Bagni marroni con pavimento marrone - Foto e idee per arredare
8

