Bagni marroni con pavimento in mattoni - Foto e idee per arredare
Filtra anche per:
Budget
Ordina per:Popolari oggi
21 - 40 di 168 foto
1 di 3

Renovation of a master bath suite, dressing room and laundry room in a log cabin farm house. Project involved expanding the space to almost three times the original square footage, which resulted in the attractive exterior rock wall becoming a feature interior wall in the bathroom, accenting the stunning copper soaking bathtub.
A two tone brick floor in a herringbone pattern compliments the variations of color on the interior rock and log walls. A large picture window near the copper bathtub allows for an unrestricted view to the farmland. The walk in shower walls are porcelain tiles and the floor and seat in the shower are finished with tumbled glass mosaic penny tile. His and hers vanities feature soapstone counters and open shelving for storage.
Concrete framed mirrors are set above each vanity and the hand blown glass and concrete pendants compliment one another.
Interior Design & Photo ©Suzanne MacCrone Rogers
Architectural Design - Robert C. Beeland, AIA, NCARB
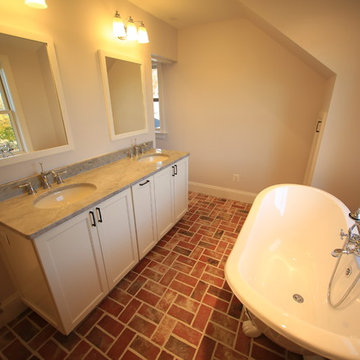
Esempio di una stanza da bagno padronale con ante in stile shaker, ante bianche, vasca con piedi a zampa di leone, doccia alcova, piastrelle bianche, piastrelle di cemento, pareti bianche, pavimento in mattoni, lavabo sottopiano e top in granito
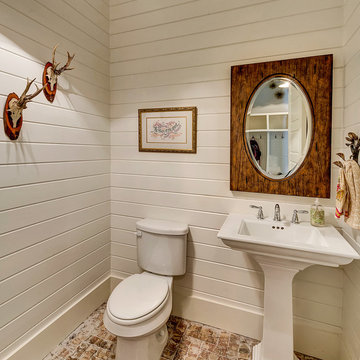
Charles Lauersdorf
Esempio di un bagno di servizio country con lavabo a colonna, pareti bianche e pavimento in mattoni
Esempio di un bagno di servizio country con lavabo a colonna, pareti bianche e pavimento in mattoni
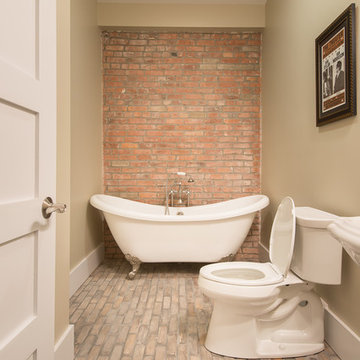
This stunning loft is located in a renovated historical building and the attention to detail is obvious everywhere you look. Another tribute to superior craftsmanship and inspired design.
Interior Design: CP Interiors
Builder: MEGRICO, Inc
Kitchen Design: The Cabinetry
Architect: Jeff Metcalfe
© 2014 Hadrien Dimier Photographie
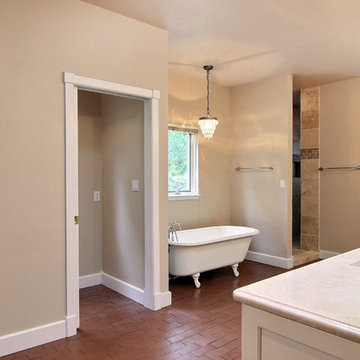
Removed all of the existing flooring, tile, carpet, shower and vanity area. Re-built shower to a 5 x 7 walk-in with travertine tile and accents with Kohler fixtures. Re-installed claw foot tub from guest bath. We built new cabinetry with self-closing hinges. The owner found a beautfiul creama marfil solid surface marble which we used through-out all the tops in this space. The homeowners had a great idea about a coffee bar off the master bedroom to make it a truly delightful master suite.
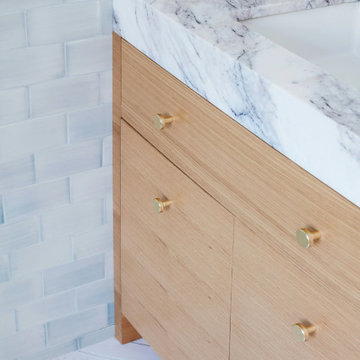
Idee per una stanza da bagno padronale minimalista di medie dimensioni con ante lisce, ante in legno chiaro, vasca freestanding, doccia ad angolo, WC monopezzo, piastrelle blu, piastrelle in ceramica, pareti bianche, pavimento in mattoni, lavabo sottopiano, top in marmo, pavimento bianco, porta doccia a battente, top bianco, toilette, due lavabi, mobile bagno incassato e carta da parati
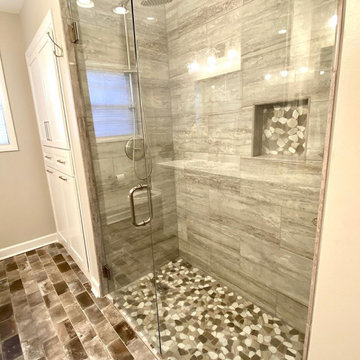
Ispirazione per una stanza da bagno con doccia classica di medie dimensioni con ante in stile shaker, ante bianche, doccia a filo pavimento, piastrelle grigie, piastrelle in gres porcellanato, pareti grigie, pavimento in mattoni, lavabo sottopiano, top in quarzite, pavimento grigio, porta doccia a battente e top bianco
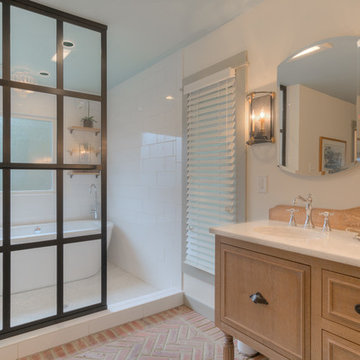
Sean Shannon Photography
Foto di una stanza da bagno padronale chic di medie dimensioni con ante con riquadro incassato, ante in legno chiaro, vasca freestanding, vasca/doccia, WC monopezzo, pareti bianche, pavimento in mattoni e lavabo sottopiano
Foto di una stanza da bagno padronale chic di medie dimensioni con ante con riquadro incassato, ante in legno chiaro, vasca freestanding, vasca/doccia, WC monopezzo, pareti bianche, pavimento in mattoni e lavabo sottopiano
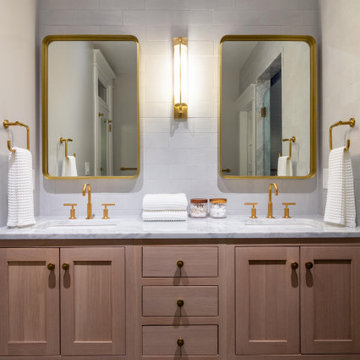
Ispirazione per una grande stanza da bagno padronale contemporanea con ante in stile shaker, ante in legno chiaro, piastrelle grigie, piastrelle di pietra calcarea, pareti beige, pavimento in mattoni, lavabo sottopiano, top in marmo, pavimento grigio, top bianco, due lavabi e mobile bagno incassato
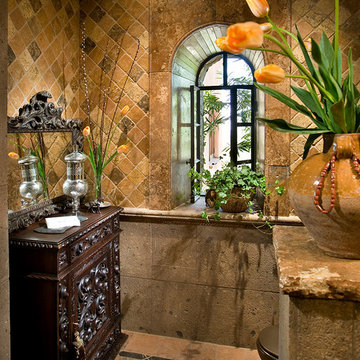
Foto di una stanza da bagno mediterranea di medie dimensioni con consolle stile comò, ante in legno bruno, top in legno, piastrelle in pietra, pareti multicolore, pavimento in mattoni e pavimento marrone
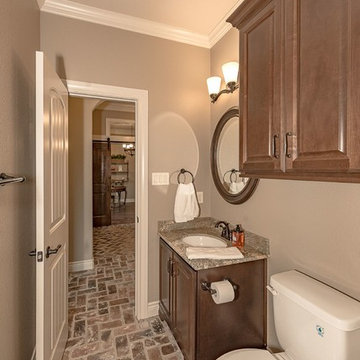
Bath off of the entry feature Kent Moore Cabinets with the Yorktown Door in the Whiskey Barrel Stain and the Uttermost Oveska Mirror.
Esempio di una stanza da bagno con doccia rustica di medie dimensioni con ante in stile shaker, ante in legno scuro, WC a due pezzi, piastrelle marroni, piastrelle in travertino, pareti beige, pavimento in mattoni, lavabo sottopiano, top in granito e pavimento marrone
Esempio di una stanza da bagno con doccia rustica di medie dimensioni con ante in stile shaker, ante in legno scuro, WC a due pezzi, piastrelle marroni, piastrelle in travertino, pareti beige, pavimento in mattoni, lavabo sottopiano, top in granito e pavimento marrone
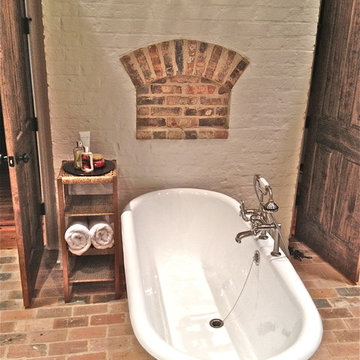
Master bathroom with brick pavers and painted brick fireplace. Has a centered claw-foot wrought iron tub.
Immagine di una stanza da bagno padronale stile rurale con vasca con piedi a zampa di leone e pavimento in mattoni
Immagine di una stanza da bagno padronale stile rurale con vasca con piedi a zampa di leone e pavimento in mattoni
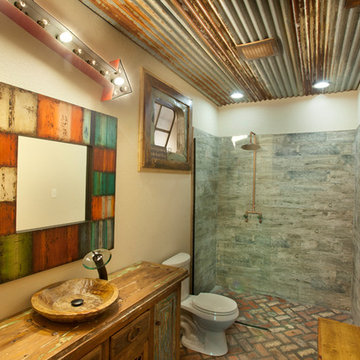
Wright-Built
Idee per una stanza da bagno rustica con doccia a filo pavimento, top in legno e pavimento in mattoni
Idee per una stanza da bagno rustica con doccia a filo pavimento, top in legno e pavimento in mattoni

Renovation of a master bath suite, dressing room and laundry room in a log cabin farm house. Project involved expanding the space to almost three times the original square footage, which resulted in the attractive exterior rock wall becoming a feature interior wall in the bathroom, accenting the stunning copper soaking bathtub.
A two tone brick floor in a herringbone pattern compliments the variations of color on the interior rock and log walls. A large picture window near the copper bathtub allows for an unrestricted view to the farmland. The walk in shower walls are porcelain tiles and the floor and seat in the shower are finished with tumbled glass mosaic penny tile. His and hers vanities feature soapstone counters and open shelving for storage.
Concrete framed mirrors are set above each vanity and the hand blown glass and concrete pendants compliment one another.
Interior Design & Photo ©Suzanne MacCrone Rogers
Architectural Design - Robert C. Beeland, AIA, NCARB
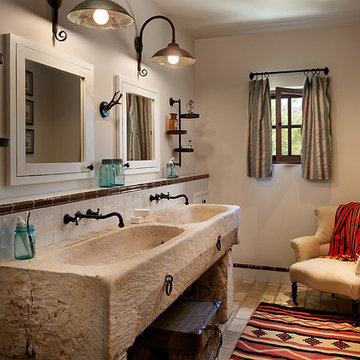
The dorm room theme continues on into the bathroom, using a re-purposed horse trough and extensive antique fixtures and details.
Immagine di una stanza da bagno stile rurale di medie dimensioni con pareti beige, pavimento in mattoni, top in legno e lavabo integrato
Immagine di una stanza da bagno stile rurale di medie dimensioni con pareti beige, pavimento in mattoni, top in legno e lavabo integrato
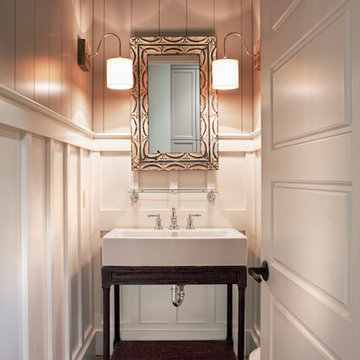
John McManus
Idee per un bagno di servizio chic di medie dimensioni con pavimento in mattoni, consolle stile comò, ante in legno bruno, pareti grigie, lavabo rettangolare e pavimento grigio
Idee per un bagno di servizio chic di medie dimensioni con pavimento in mattoni, consolle stile comò, ante in legno bruno, pareti grigie, lavabo rettangolare e pavimento grigio
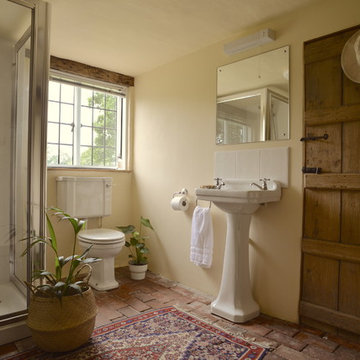
Home Staging Alx Gunn Interiors.
" I would thoroughly recommend Alx's home staging service. She made the whole process a pleasure and, having had our house on the market for nearly 2 years, we received 2 purchase offers within 2 days of the staging being complete. I wouldn't hesitate to enlist the services of Alx the next time I want to sell a house"
Home Owner Claire S
Photography by Alx Gunn Interiors

Reclaimed tin roof v-chanel material lines the shower walls. Ceramic "brick" tile adds to the rustic appeal with ultimate durability.
Photography by Emily Minton Redfield

Peter Rymwid Architectural Photography
Idee per una stanza da bagno rustica con lavabo da incasso, ante con finitura invecchiata, piastrelle beige, piastrelle diamantate, pareti multicolore, pavimento in mattoni e ante lisce
Idee per una stanza da bagno rustica con lavabo da incasso, ante con finitura invecchiata, piastrelle beige, piastrelle diamantate, pareti multicolore, pavimento in mattoni e ante lisce
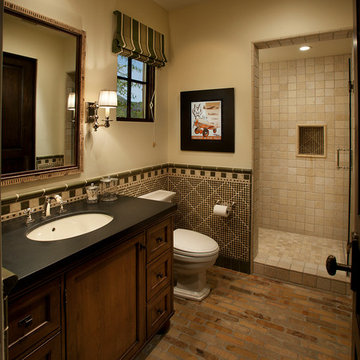
Dino Tonn Photography, Inc.
Ispirazione per una stanza da bagno con doccia mediterranea di medie dimensioni con lavabo sottopiano, ante in legno bruno, pareti beige, pavimento in mattoni, doccia alcova e WC a due pezzi
Ispirazione per una stanza da bagno con doccia mediterranea di medie dimensioni con lavabo sottopiano, ante in legno bruno, pareti beige, pavimento in mattoni, doccia alcova e WC a due pezzi
Bagni marroni con pavimento in mattoni - Foto e idee per arredare
2

