Bagni marroni con pavimento in mattoni - Foto e idee per arredare
Ordina per:Popolari oggi
1 - 20 di 169 foto

Reclaimed tin roof v-chanel material lines the shower walls. Ceramic "brick" tile adds to the rustic appeal with ultimate durability.
Photography by Emily Minton Redfield
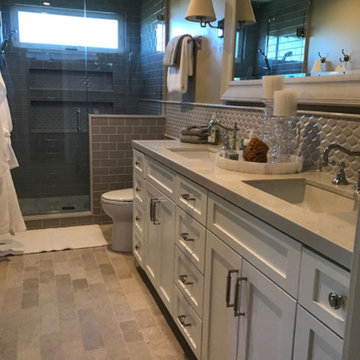
Foto di una stanza da bagno con doccia classica di medie dimensioni con ante con riquadro incassato, ante bianche, doccia ad angolo, piastrelle beige, piastrelle di vetro, pareti beige, pavimento in mattoni, lavabo da incasso, top in quarzo composito, pavimento beige e doccia aperta

Peter Rymwid Architectural Photography
Idee per una stanza da bagno rustica con lavabo da incasso, ante con finitura invecchiata, piastrelle beige, piastrelle diamantate, pareti multicolore, pavimento in mattoni e ante lisce
Idee per una stanza da bagno rustica con lavabo da incasso, ante con finitura invecchiata, piastrelle beige, piastrelle diamantate, pareti multicolore, pavimento in mattoni e ante lisce
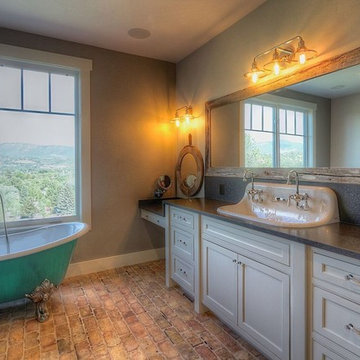
Beautiful master bath with trough sink and beaded flush inset farmhouse cabinetry by WoodHarbor cabinetry
Idee per una grande stanza da bagno padronale country con ante a filo, ante bianche, vasca con piedi a zampa di leone, pareti beige, pavimento in mattoni, lavabo rettangolare, top in granito, pavimento multicolore e top grigio
Idee per una grande stanza da bagno padronale country con ante a filo, ante bianche, vasca con piedi a zampa di leone, pareti beige, pavimento in mattoni, lavabo rettangolare, top in granito, pavimento multicolore e top grigio

The reclaimed barn wood was made into a vanity. Colored concrete counter top, pebbled backsplash and a carved stone vessel sink gives that earthy feel. Iron details through out the space.
Photo by Lift Your Eyes Photography
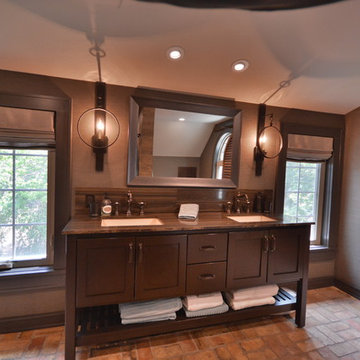
Sue Sotera
Matt Sotera construction
rustic master basterbath with brick floor
Foto di una grande stanza da bagno padronale rustica con ante in stile shaker, ante in legno bruno, doccia aperta, WC a due pezzi, piastrelle marroni, piastrelle in gres porcellanato, pareti marroni, pavimento in mattoni, lavabo sottopiano, top in marmo, pavimento arancione e doccia aperta
Foto di una grande stanza da bagno padronale rustica con ante in stile shaker, ante in legno bruno, doccia aperta, WC a due pezzi, piastrelle marroni, piastrelle in gres porcellanato, pareti marroni, pavimento in mattoni, lavabo sottopiano, top in marmo, pavimento arancione e doccia aperta
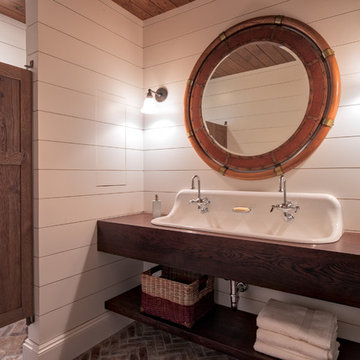
Esempio di una stanza da bagno con doccia chic di medie dimensioni con nessun'anta, ante in legno bruno, pareti bianche, pavimento in mattoni, lavabo rettangolare, top in legno e pavimento rosso
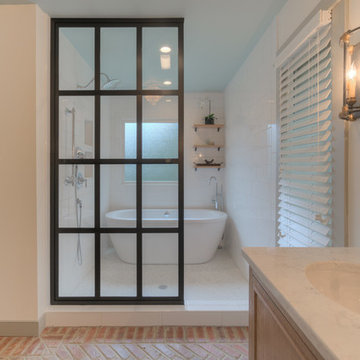
Sean Shannon Photography
Foto di una stanza da bagno padronale chic di medie dimensioni con ante con riquadro incassato, ante in legno chiaro, vasca freestanding, vasca/doccia, WC monopezzo, pareti bianche, pavimento in mattoni e lavabo sottopiano
Foto di una stanza da bagno padronale chic di medie dimensioni con ante con riquadro incassato, ante in legno chiaro, vasca freestanding, vasca/doccia, WC monopezzo, pareti bianche, pavimento in mattoni e lavabo sottopiano
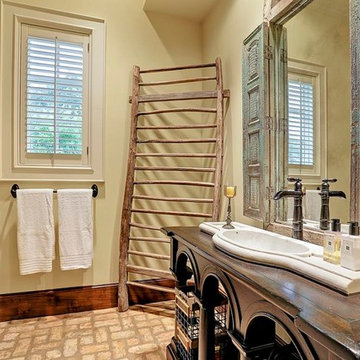
Immagine di una stanza da bagno con doccia tradizionale di medie dimensioni con consolle stile comò, ante in legno bruno, piastrelle beige, pareti beige, pavimento in mattoni, lavabo da incasso e top in legno
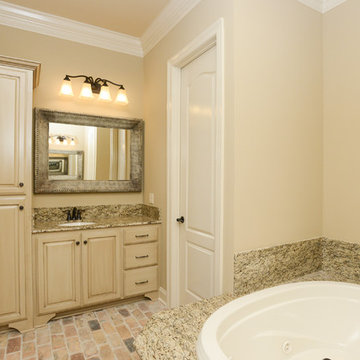
Immagine di una stanza da bagno padronale tradizionale con ante con bugna sagomata, ante beige, vasca da incasso, piastrelle beige, pareti beige, pavimento in mattoni, lavabo sottopiano, top in granito, pavimento multicolore e top beige
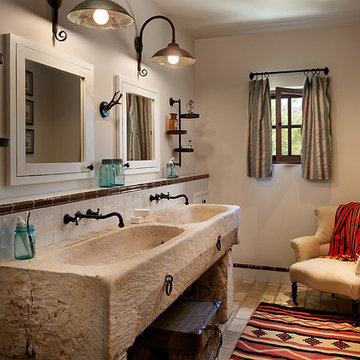
The dorm room theme continues on into the bathroom, using a re-purposed horse trough and extensive antique fixtures and details.
Immagine di una stanza da bagno stile rurale di medie dimensioni con pareti beige, pavimento in mattoni, top in legno e lavabo integrato
Immagine di una stanza da bagno stile rurale di medie dimensioni con pareti beige, pavimento in mattoni, top in legno e lavabo integrato
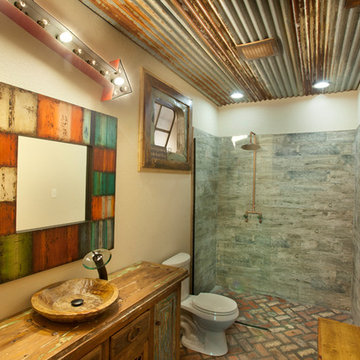
Wright-Built
Idee per una stanza da bagno rustica con doccia a filo pavimento, top in legno e pavimento in mattoni
Idee per una stanza da bagno rustica con doccia a filo pavimento, top in legno e pavimento in mattoni
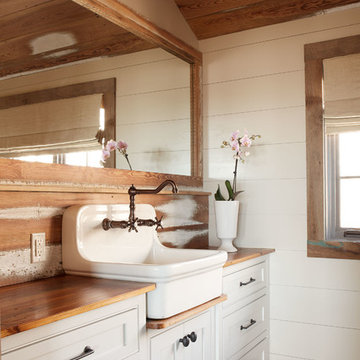
Kip Dawkins
Foto di una stanza da bagno stile rurale con top in legno, pavimento in mattoni e top marrone
Foto di una stanza da bagno stile rurale con top in legno, pavimento in mattoni e top marrone
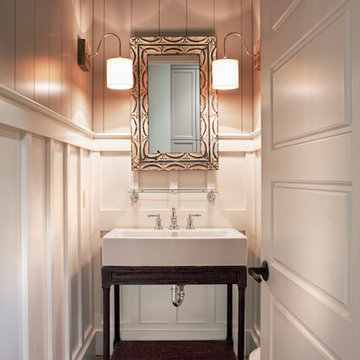
John McManus
Idee per un bagno di servizio chic di medie dimensioni con pavimento in mattoni, consolle stile comò, ante in legno bruno, pareti grigie, lavabo rettangolare e pavimento grigio
Idee per un bagno di servizio chic di medie dimensioni con pavimento in mattoni, consolle stile comò, ante in legno bruno, pareti grigie, lavabo rettangolare e pavimento grigio
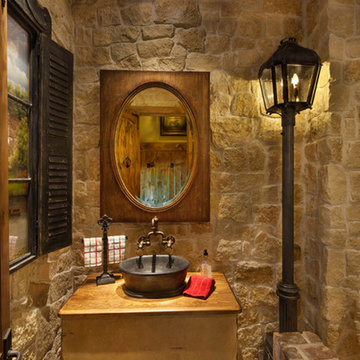
Ispirazione per un bagno di servizio mediterraneo di medie dimensioni con nessun'anta, lavabo a bacinella, top in legno, ante in legno chiaro, WC a due pezzi, piastrelle beige, piastrelle in pietra, pareti beige, pavimento in mattoni, pavimento beige e top marrone
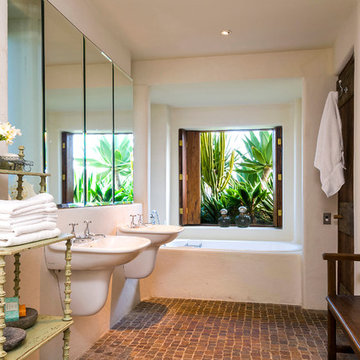
Ispirazione per una stanza da bagno eclettica con lavabo sospeso, vasca ad alcova, pareti bianche e pavimento in mattoni
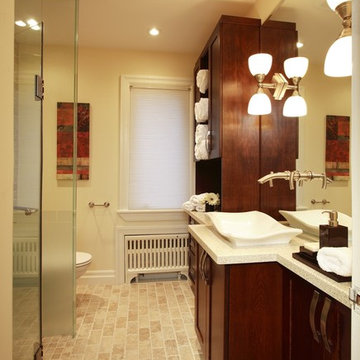
Our client had just returned from Italy and wanted to have a true European feeling by incorporating the old world and the new amenities. And, we certainly delivered! Porcelain tiles emulate the cobblestone streets, sleek custom designed cabinetry takes advantage of every square inch of this tight space. joanne jakab interior design
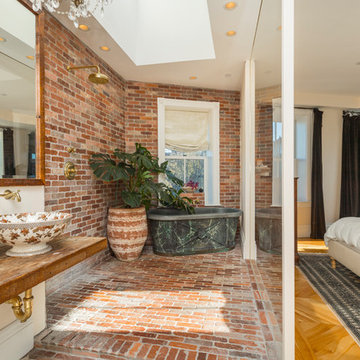
Ispirazione per una stanza da bagno con doccia country con vasca freestanding, doccia a filo pavimento, pareti bianche, pavimento in mattoni, lavabo a bacinella, top in legno, pavimento marrone, doccia aperta e top marrone

James Hall Photography
Integral concrete sink (Concreteworks.com) on recycled oak sink stand with metal framed mirror. Double sconce with hide shades is custom by Justrich Design. Wall is hand plaster; tile is by Trikeenan.com; floor is brick.

Renovation of a master bath suite, dressing room and laundry room in a log cabin farm house. Project involved expanding the space to almost three times the original square footage, which resulted in the attractive exterior rock wall becoming a feature interior wall in the bathroom, accenting the stunning copper soaking bathtub.
A two tone brick floor in a herringbone pattern compliments the variations of color on the interior rock and log walls. A large picture window near the copper bathtub allows for an unrestricted view to the farmland. The walk in shower walls are porcelain tiles and the floor and seat in the shower are finished with tumbled glass mosaic penny tile. His and hers vanities feature soapstone counters and open shelving for storage.
Concrete framed mirrors are set above each vanity and the hand blown glass and concrete pendants compliment one another.
Interior Design & Photo ©Suzanne MacCrone Rogers
Architectural Design - Robert C. Beeland, AIA, NCARB
Bagni marroni con pavimento in mattoni - Foto e idee per arredare
1