Bagni marroni con pareti grigie - Foto e idee per arredare
Filtra anche per:
Budget
Ordina per:Popolari oggi
141 - 160 di 35.715 foto
1 di 3
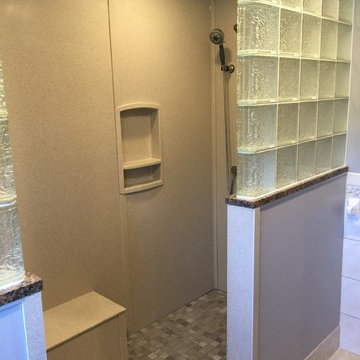
3' x 10' his & hers Swanstone Bermuda Sand shower with 2 Swanstone shower niches and a Swanstone shower bench, Marazzi San Savino mosaic tile floor, granite threshold and wall caps and glass block half walls. This shower features a Stainless Steel Delta Ashlyn showerhead and side handshower along with a Schluter tile in trench drain on each end.
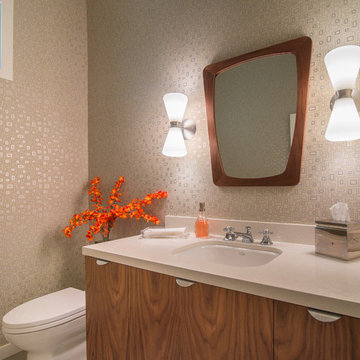
Photography by Cristopher Nolasco
Immagine di una stanza da bagno con doccia minimalista di medie dimensioni con ante lisce, ante in legno scuro, WC a due pezzi, piastrelle bianche, pareti grigie, pavimento in gres porcellanato, lavabo sottopiano e top in superficie solida
Immagine di una stanza da bagno con doccia minimalista di medie dimensioni con ante lisce, ante in legno scuro, WC a due pezzi, piastrelle bianche, pareti grigie, pavimento in gres porcellanato, lavabo sottopiano e top in superficie solida
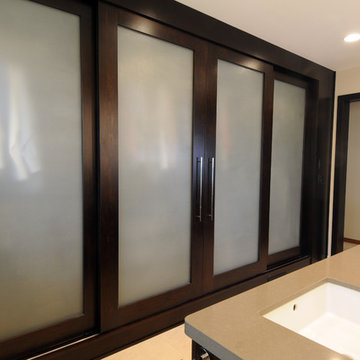
A walk in closet and master bathroom were combined into one large space. Combining the two creates a modern looking bathroom. Using frosted glass in the closet doors instead of wood helps the room from feeling too dark and heavy. Sliding doors help keep valuable floor space free. The full length mirror on the wall is stained the same dark color of the cabinets and the closet door.
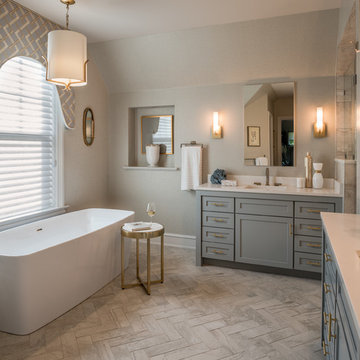
Angle Eye Photography
Esempio di una stanza da bagno padronale chic con ante in stile shaker, ante grigie, vasca freestanding, pareti grigie e lavabo sottopiano
Esempio di una stanza da bagno padronale chic con ante in stile shaker, ante grigie, vasca freestanding, pareti grigie e lavabo sottopiano
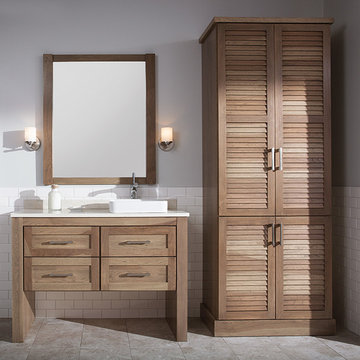
The drop in sink is one of the focal points with this custom vanity and free standing cabinet.
Ispirazione per una stanza da bagno padronale tradizionale di medie dimensioni con ante in stile shaker, ante in legno chiaro, piastrelle bianche, piastrelle diamantate, pareti grigie, pavimento con piastrelle in ceramica, lavabo a bacinella, top in superficie solida e pavimento beige
Ispirazione per una stanza da bagno padronale tradizionale di medie dimensioni con ante in stile shaker, ante in legno chiaro, piastrelle bianche, piastrelle diamantate, pareti grigie, pavimento con piastrelle in ceramica, lavabo a bacinella, top in superficie solida e pavimento beige

HOBI Award 2013 - Winner - Custom Home of the Year
HOBI Award 2013 - Winner - Project of the Year
HOBI Award 2013 - Winner - Best Custom Home 6,000-7,000 SF
HOBI Award 2013 - Winner - Best Remodeled Home $2 Million - $3 Million
Brick Industry Associates 2013 Brick in Architecture Awards 2013 - Best in Class - Residential- Single Family
AIA Connecticut 2014 Alice Washburn Awards 2014 - Honorable Mention - New Construction
athome alist Award 2014 - Finalist - Residential Architecture
Charles Hilton Architects
Woodruff/Brown Architectural Photography
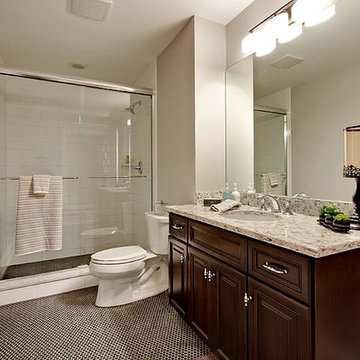
Esempio di una stanza da bagno con doccia classica di medie dimensioni con ante con bugna sagomata, ante in legno bruno, doccia alcova, WC a due pezzi, piastrelle bianche, piastrelle diamantate, pareti grigie, pavimento con piastrelle a mosaico, lavabo sottopiano e top in granito

Ispirazione per una grande stanza da bagno padronale chic con ante grigie, pareti grigie, lavabo sottopiano, ante con riquadro incassato, vasca freestanding, piastrelle grigie, piastrelle bianche, pavimento in marmo, top in superficie solida e piastrelle di marmo
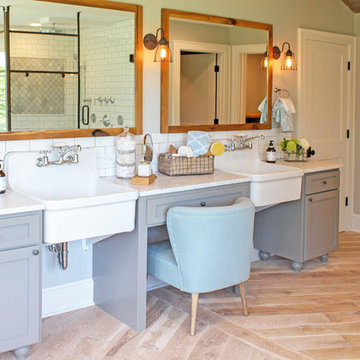
Products making their television debut in this project were Anthology Woods Northwest Blend (a naturally weathered wood installed on a section of the ceiling, unfinished) and the extremely hard & durable Left Coast White Oak, a unique species growing only in a narrow strip of Oregon and bit in California & Washington (installed for the flooring, finished with Rubio Monocoat White natural oil). The homeowners were able to easily apply the finish themselves prior to installing the floor, and the zero VOC nature of the oil insured it was safe to move right in! The White tint to the oil gives a subtle white-washed look to the floors while maintaining a natural look and a supple feel underfoot.
The couple participating in the episode loved their floor so much they decided to add more, installing it in their master bedroom, as well! The rich character of this natural Oak in a flat sawn (the old "European" way to cut Oak) wood product adds a timeless element & warmth to the feel of the space. Looking closely at the grain, you'll see cathedral patterns in many boards, along with a great mix of flat grain with rift areas as well. Finishing out the details of the room, the Bath Crashers team added natural carerra marble in the shower with tones of white & gray, and apron-front vanity sinks for extra charm.
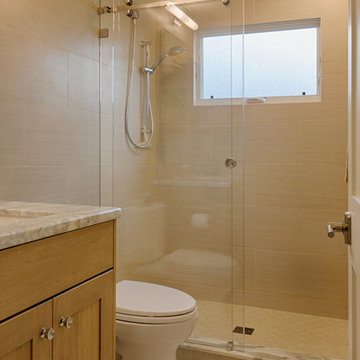
Ryan Edwards
Esempio di una piccola stanza da bagno per bambini american style con ante in stile shaker, ante in legno scuro, doccia aperta, WC a due pezzi, piastrelle beige, piastrelle in gres porcellanato, pareti grigie, pavimento in gres porcellanato, lavabo sottopiano e top in quarzite
Esempio di una piccola stanza da bagno per bambini american style con ante in stile shaker, ante in legno scuro, doccia aperta, WC a due pezzi, piastrelle beige, piastrelle in gres porcellanato, pareti grigie, pavimento in gres porcellanato, lavabo sottopiano e top in quarzite
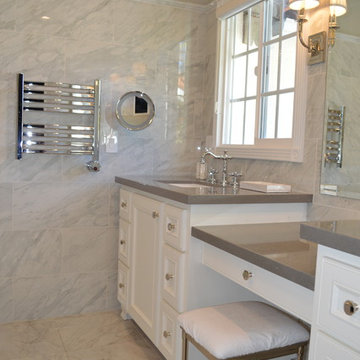
Immagine di una stanza da bagno padronale tradizionale di medie dimensioni con ante con riquadro incassato, ante bianche, vasca freestanding, doccia ad angolo, bidè, piastrelle grigie, piastrelle in gres porcellanato, pareti grigie, pavimento in gres porcellanato, lavabo sottopiano e top in quarzite

The original master bathroom was tiny and outdated, with a single sink. The new design maximizes space and light while making the space feel luxurious. Eliminating the wall between the bedroom and bath and replacing it with sliding cherry and glass shoji screens brought more light into each room.
A custom double vanity with makeup area was added.

Jodi Craine
Esempio di una grande stanza da bagno padronale moderna con ante bianche, doccia ad angolo, WC monopezzo, piastrelle bianche, piastrelle diamantate, parquet scuro, top in marmo, pareti grigie, pavimento marrone, porta doccia a battente, lavabo sottopiano e ante lisce
Esempio di una grande stanza da bagno padronale moderna con ante bianche, doccia ad angolo, WC monopezzo, piastrelle bianche, piastrelle diamantate, parquet scuro, top in marmo, pareti grigie, pavimento marrone, porta doccia a battente, lavabo sottopiano e ante lisce
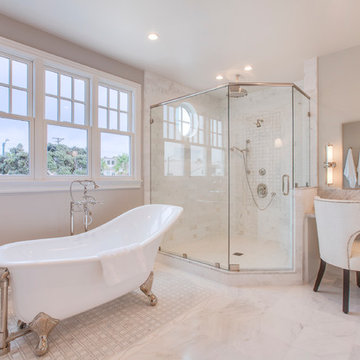
Nautical inspired beach house
New custom home located at 801 Hermosa Avenue in Hermosa Beach, Ca.
Esempio di una grande stanza da bagno padronale classica con vasca con piedi a zampa di leone, doccia ad angolo, pareti grigie, pavimento in marmo, piastrelle bianche e top in marmo
Esempio di una grande stanza da bagno padronale classica con vasca con piedi a zampa di leone, doccia ad angolo, pareti grigie, pavimento in marmo, piastrelle bianche e top in marmo
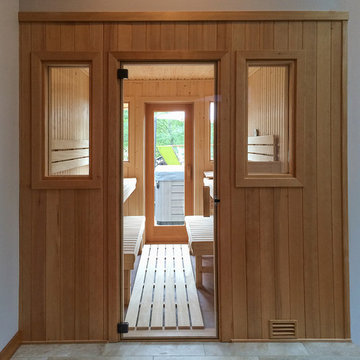
Linda Oyama Bryan
Foto di una sauna minimal di medie dimensioni con zona vasca/doccia separata, piastrelle bianche, piastrelle in ceramica, pareti grigie e pavimento in legno massello medio
Foto di una sauna minimal di medie dimensioni con zona vasca/doccia separata, piastrelle bianche, piastrelle in ceramica, pareti grigie e pavimento in legno massello medio
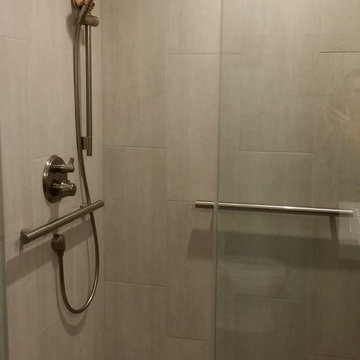
Vanessa
Ispirazione per una piccola stanza da bagno padronale etnica con lavabo integrato, ante lisce, ante in legno bruno, doccia alcova, piastrelle bianche, piastrelle di vetro, pareti grigie e pavimento in marmo
Ispirazione per una piccola stanza da bagno padronale etnica con lavabo integrato, ante lisce, ante in legno bruno, doccia alcova, piastrelle bianche, piastrelle di vetro, pareti grigie e pavimento in marmo

Photos by Langdon Clay
Idee per una stanza da bagno padronale country di medie dimensioni con ante in legno scuro, doccia aperta, vasca giapponese, ante lisce, pareti grigie, WC a due pezzi, pavimento in ardesia, lavabo sottopiano, top in superficie solida e doccia aperta
Idee per una stanza da bagno padronale country di medie dimensioni con ante in legno scuro, doccia aperta, vasca giapponese, ante lisce, pareti grigie, WC a due pezzi, pavimento in ardesia, lavabo sottopiano, top in superficie solida e doccia aperta
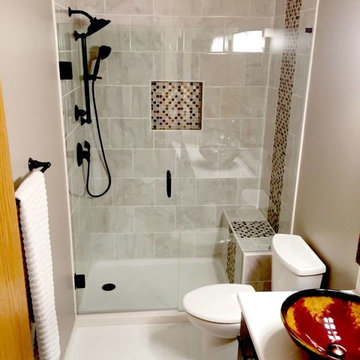
Idee per una piccola stanza da bagno con doccia contemporanea con lavabo a bacinella, ante in legno bruno, top in quarzo composito, doccia aperta, piastrelle bianche, piastrelle in ceramica, pareti grigie e pavimento in gres porcellanato
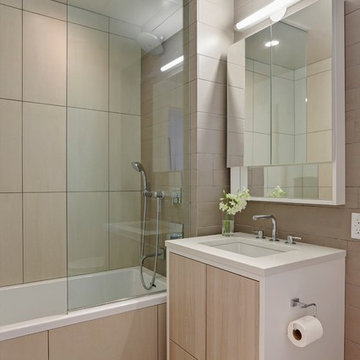
Serenity and space are evident in this condo bathroom. feature a clean, neutral palate of off-white and grey with a custom designed porcelain tile accent wall arranged in a bespoke pattern. White washed oak doors and lacquer surround the vanity with hues of neutral whites and grays, while an under mount porcelain sink with Caesarstone countertop and modern Hansgrohe plumbing fixtures finish the look. The recessed mirror completes the sophisticated bathroom design.
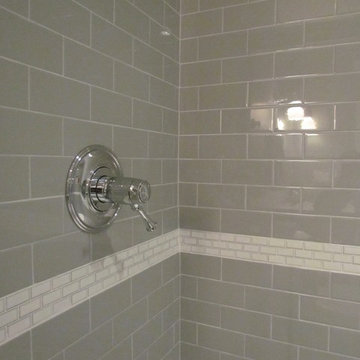
Ispirazione per una stanza da bagno classica di medie dimensioni con lavabo sottopiano, consolle stile comò, ante con finitura invecchiata, top in marmo, doccia alcova, piastrelle grigie, piastrelle in ceramica, pareti grigie e pavimento con piastrelle in ceramica
Bagni marroni con pareti grigie - Foto e idee per arredare
8

