Bagni marroni con pareti grigie - Foto e idee per arredare
Filtra anche per:
Budget
Ordina per:Popolari oggi
61 - 80 di 35.692 foto
1 di 3
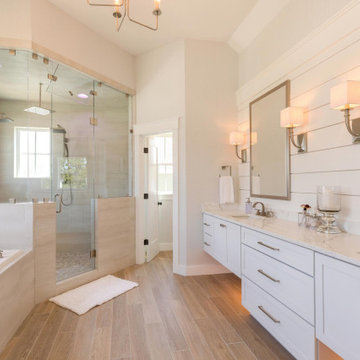
Foto di una stanza da bagno stile marinaro con ante in stile shaker, ante bianche, vasca da incasso, doccia ad angolo, pareti grigie, lavabo sottopiano, pavimento marrone, porta doccia a battente, top bianco e due lavabi

Immagine di un piccolo bagno di servizio minimal con lavabo a colonna, ante bianche, WC sospeso, piastrelle grigie, pareti grigie, pavimento in gres porcellanato e pavimento grigio
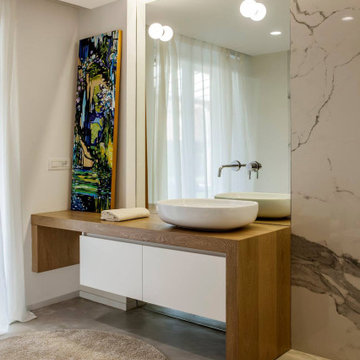
Foto di una stanza da bagno minimal con ante lisce, ante bianche, piastrelle bianche, lastra di pietra, pareti grigie, pavimento in cemento, lavabo a bacinella, top in legno, pavimento grigio e top marrone
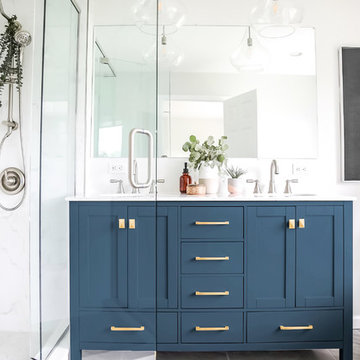
Beautiful spa bathroom with navy blue vanity, gorgeous sleek freestanding bathtub, and glass enclosed shower.
Ispirazione per una stanza da bagno padronale classica di medie dimensioni con ante blu, vasca freestanding, doccia ad angolo, WC a due pezzi, piastrelle bianche, piastrelle di marmo, pareti grigie, pavimento in gres porcellanato, lavabo sottopiano, top in marmo, pavimento grigio, porta doccia a battente, top giallo e ante in stile shaker
Ispirazione per una stanza da bagno padronale classica di medie dimensioni con ante blu, vasca freestanding, doccia ad angolo, WC a due pezzi, piastrelle bianche, piastrelle di marmo, pareti grigie, pavimento in gres porcellanato, lavabo sottopiano, top in marmo, pavimento grigio, porta doccia a battente, top giallo e ante in stile shaker
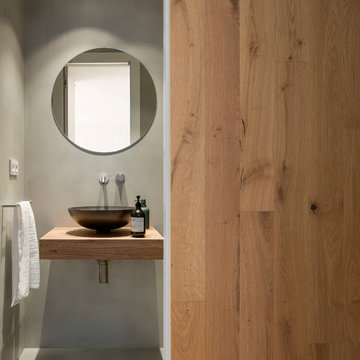
Proyecto realizado por The Room Studio
Fotografías: Mauricio Fuertes
Idee per un bagno di servizio scandinavo di medie dimensioni con ante lisce, ante in legno scuro, pareti grigie, pavimento in cemento, lavabo a bacinella e pavimento grigio
Idee per un bagno di servizio scandinavo di medie dimensioni con ante lisce, ante in legno scuro, pareti grigie, pavimento in cemento, lavabo a bacinella e pavimento grigio
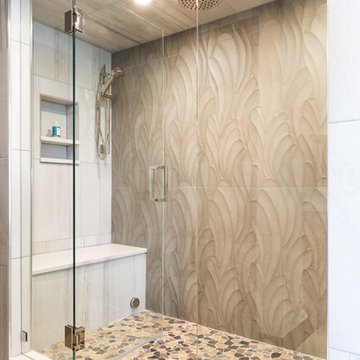
We went for a spa feel in this master bathroom. Wall tile from Porcelanosa, pebble tiles in shower pan, and large format grey tiles as the floor tile. Floating cabinets are textured melamine. Soaking tub by the fireplace with a fun modern chandelier to complete the look.

Designer: Honeycomb Home Design
Photographer: Marcel Alain
This new home features open beam ceilings and a ranch style feel with contemporary elements.

This small bathroom needed to serve a family with 4 kids, so double sinks were still a must. The rustic vanity turned out so beautiful and they loved the idea of raised ceramic sinks.
Oil rubbed bronze accents, soft gray paint, gray wood plank ceramic tile, and white penny tile in the shower pulled this bathroom together seamlessly.
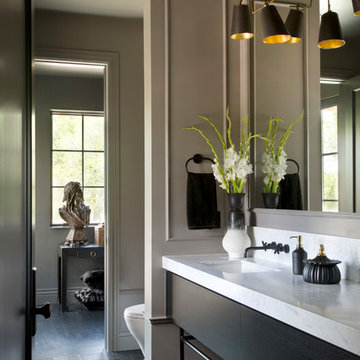
Foto di una stanza da bagno chic con ante lisce, ante nere, pareti grigie, parquet scuro, lavabo sottopiano, pavimento nero e top bianco
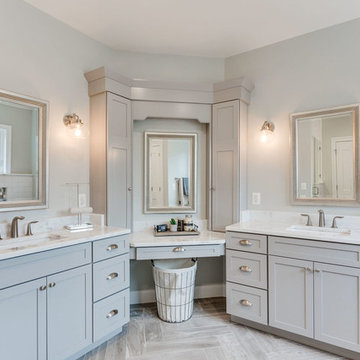
Idee per una stanza da bagno padronale classica con ante in stile shaker, ante grigie, pareti grigie, lavabo sottopiano, pavimento grigio e top bianco
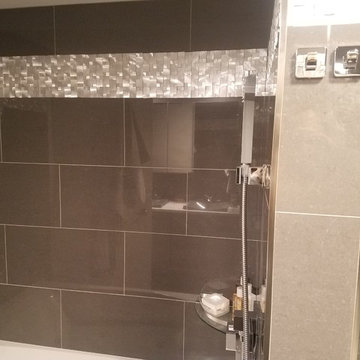
We've refreshed this bathroom from the ground up. The 2005 styling and functionality needed a facelift which we were thrilled to provide.
What we did:
Demo of entire bathroom
New custom walk-in shower
All gray porcelain tile
Custom swing glass door
Double niches
Separate square wall-mount tub
Feature wall
Full wall of silver aluminum mosaic tile
New electric and light fixtures
Double vanity with vessel sinks
New mirrors, medicine cabinets, and fixtures
Modern one-piece toilet
The final look is glam sophistication at its best, an art deco echo of Chicago.

In this complete floor to ceiling removal, we created a zero-threshold walk-in shower, moved the shower and tub drain and removed the center cabinetry to create a MASSIVE walk-in shower with a drop in tub. As you walk in to the shower, controls are conveniently placed on the inside of the pony wall next to the custom soap niche. Fixtures include a standard shower head, rain head, two shower wands, tub filler with hand held wand, all in a brushed nickel finish. The custom countertop upper cabinet divides the vanity into His and Hers style vanity with low profile vessel sinks. There is a knee space with a dropped down countertop creating a perfect makeup vanity. Countertops are the gorgeous Everest Quartz. The Shower floor is a matte grey penny round, the shower wall tile is a 12x24 Cemento Bianco Cassero. The glass mosaic is called “White Ice Cube” and is used as a deco column in the shower and surrounds the drop-in tub. Finally, the flooring is a 9x36 Coastwood Malibu wood plank tile.

Esempio di una stanza da bagno design con ante lisce, ante in legno bruno, doccia a filo pavimento, piastrelle grigie, pareti grigie, pavimento in cemento, lavabo a bacinella, top in legno, pavimento grigio, doccia aperta e top marrone

The Barefoot Bay Cottage is the first-holiday house to be designed and built for boutique accommodation business, Barefoot Escapes (www.barefootescapes.com.au). Working with many of The Designory’s favourite brands, it has been designed with an overriding luxe Australian coastal style synonymous with Sydney based team. The newly renovated three bedroom cottage is a north facing home which has been designed to capture the sun and the cooling summer breeze. Inside, the home is light-filled, open plan and imbues instant calm with a luxe palette of coastal and hinterland tones. The contemporary styling includes layering of earthy, tribal and natural textures throughout providing a sense of cohesiveness and instant tranquillity allowing guests to prioritise rest and rejuvenation.
Images captured by Jessie Prince
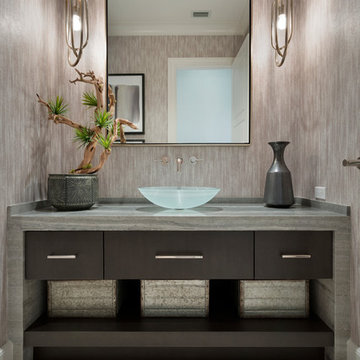
ibi designs studio
Idee per un bagno di servizio classico con ante lisce, ante in legno bruno, pareti grigie, lavabo a bacinella, pavimento beige e top grigio
Idee per un bagno di servizio classico con ante lisce, ante in legno bruno, pareti grigie, lavabo a bacinella, pavimento beige e top grigio
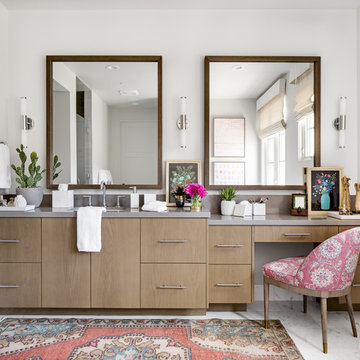
Surrounded by canyon views and nestled in the heart of Orange County, this 9,000 square foot home encompasses all that is “chic”. Clean lines, interesting textures, pops of color, and an emphasis on art were all key in achieving this contemporary but comfortable sophistication.
Photography by Chad Mellon
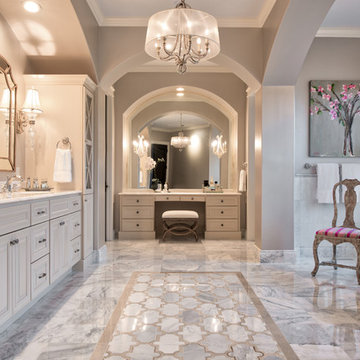
Idee per una stanza da bagno mediterranea con ante con bugna sagomata, ante bianche, vasca freestanding, pareti grigie, lavabo sottopiano, pavimento grigio e top bianco
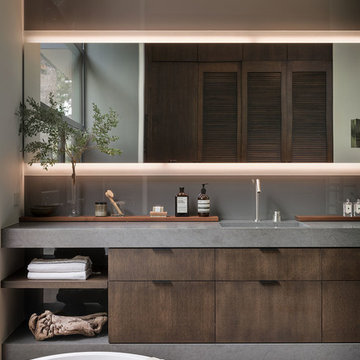
Esempio di una stanza da bagno padronale minimalista con ante lisce, pareti grigie, lavabo integrato, top grigio e ante in legno bruno

Idee per una grande stanza da bagno padronale minimal con ante in legno scuro, doccia doppia, WC monopezzo, piastrelle grigie, pareti grigie, lavabo a bacinella, pavimento grigio, porta doccia a battente, top nero, piastrelle di cemento, pavimento in cemento e top in cemento

Exposed Chicago brick wall and drop-down pendant lighting adorns this basement bathroom.
Alyssa Lee Photography
Foto di una stanza da bagno con doccia industriale di medie dimensioni con consolle stile comò, ante grigie, doccia alcova, WC a due pezzi, piastrelle in gres porcellanato, pareti grigie, pavimento in cementine, lavabo sottopiano, top in quarzo composito, pavimento bianco, porta doccia a battente e top bianco
Foto di una stanza da bagno con doccia industriale di medie dimensioni con consolle stile comò, ante grigie, doccia alcova, WC a due pezzi, piastrelle in gres porcellanato, pareti grigie, pavimento in cementine, lavabo sottopiano, top in quarzo composito, pavimento bianco, porta doccia a battente e top bianco
Bagni marroni con pareti grigie - Foto e idee per arredare
4

