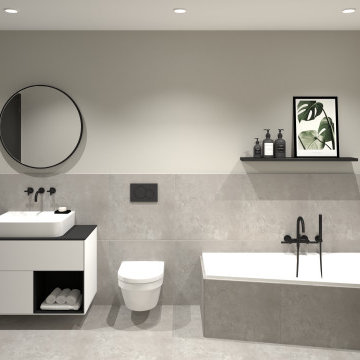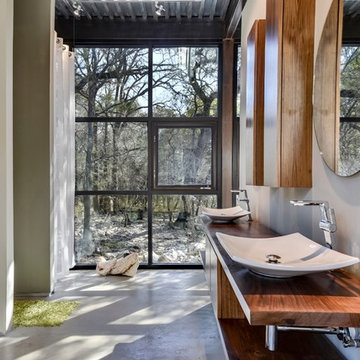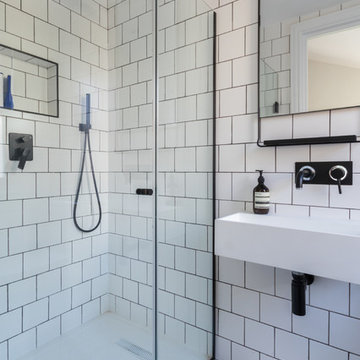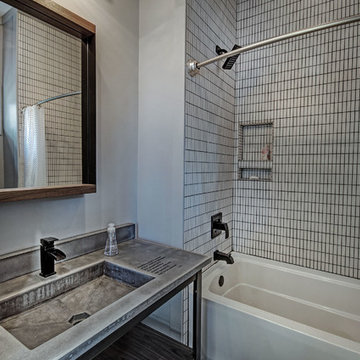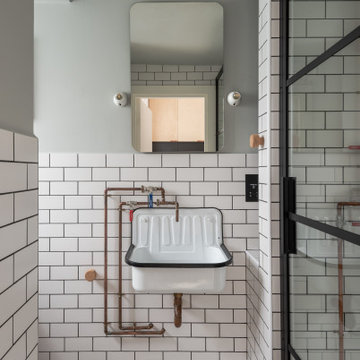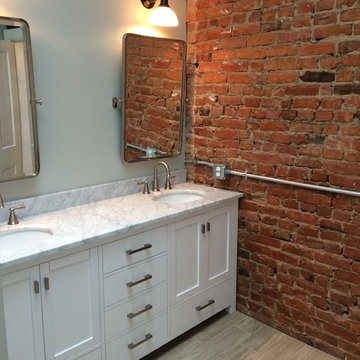Bagni industriali grigi - Foto e idee per arredare
Filtra anche per:
Budget
Ordina per:Popolari oggi
181 - 200 di 2.384 foto
1 di 3
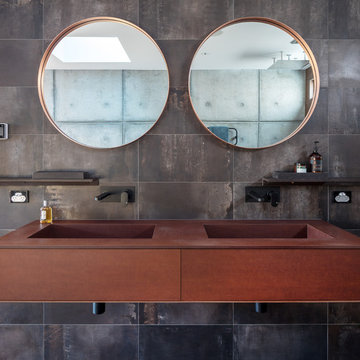
Silvertone Photography
This was a new build home, with Dorrington Homes as the builder and Retreat Design providing the kitchen and wet areas design and cabinetry. As an established importer of bespoke cabinetry, we have worked with many Perth builders over the years and are committed to working with both the client and the builder to make sure everyone’s needs at met, including notoriously tight construction schedules.
The kitchen features dark tones of Paperstone on the benchtop and cabinetry door fronts, with copper highlights. The result is a warm and inviting space that is completely unique. The ensuite is a design feet with a feature wall clad with poured concrete to set the scene for a space that is unlike any others we have created over the years. Couple that with a solid surface bath, on trend black tapware and Paperstone cabinetry and the result is an exquisite ensuite for the owners to enjoy.
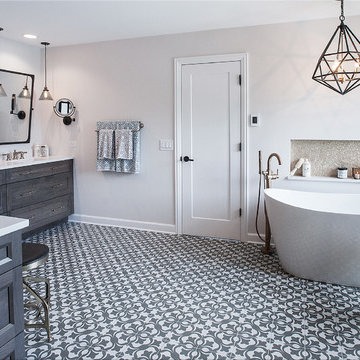
Idee per una stanza da bagno padronale industriale di medie dimensioni con ante in stile shaker, ante in legno scuro, vasca freestanding, doccia ad angolo, WC a due pezzi, piastrelle gialle, piastrelle diamantate, pareti grigie, pavimento in cementine, lavabo sottopiano, top in quarzo composito, pavimento grigio, porta doccia a battente e top bianco
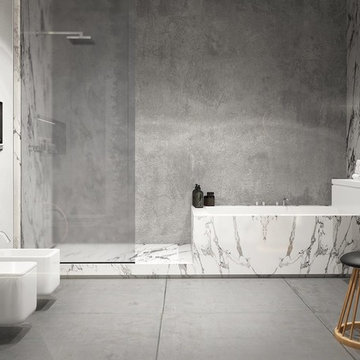
Ispirazione per una stanza da bagno padronale industriale con ante bianche, doccia ad angolo, WC sospeso, lavabo integrato e doccia aperta
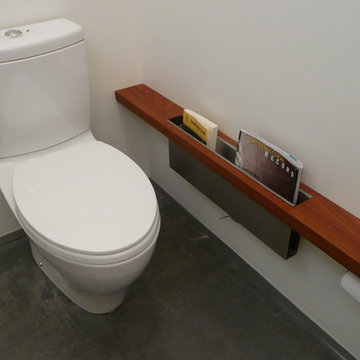
master bath - custom magazine rack
Ispirazione per un bagno di servizio industriale
Ispirazione per un bagno di servizio industriale

Clean and simple define this 1200 square foot Portage Bay floating home. After living on the water for 10 years, the owner was familiar with the area’s history and concerned with environmental issues. With that in mind, she worked with Architect Ryan Mankoski of Ninebark Studios and Dyna to create a functional dwelling that honored its surroundings. The original 19th century log float was maintained as the foundation for the new home and some of the historic logs were salvaged and custom milled to create the distinctive interior wood paneling. The atrium space celebrates light and water with open and connected kitchen, living and dining areas. The bedroom, office and bathroom have a more intimate feel, like a waterside retreat. The rooftop and water-level decks extend and maximize the main living space. The materials for the home’s exterior include a mixture of structural steel and glass, and salvaged cedar blended with Cor ten steel panels. Locally milled reclaimed untreated cedar creates an environmentally sound rain and privacy screen.
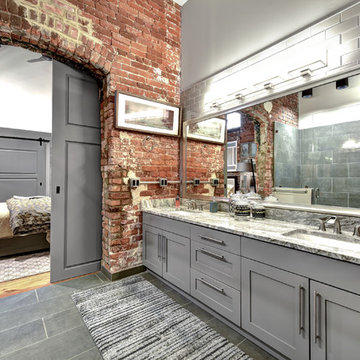
URBAN LOFT
Location | Columbia, South Carolina
Style | industrial
Photographer | William Quarles
Architect | Scott Garbin
Foto di una stanza da bagno padronale industriale con ante in stile shaker, ante grigie, pareti grigie, lavabo sottopiano, pavimento grigio e top multicolore
Foto di una stanza da bagno padronale industriale con ante in stile shaker, ante grigie, pareti grigie, lavabo sottopiano, pavimento grigio e top multicolore
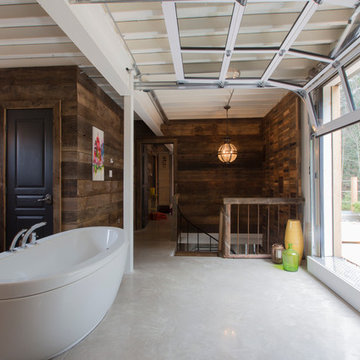
Esempio di una stanza da bagno industriale con ante in legno scuro, top in legno, vasca freestanding e ante con bugna sagomata
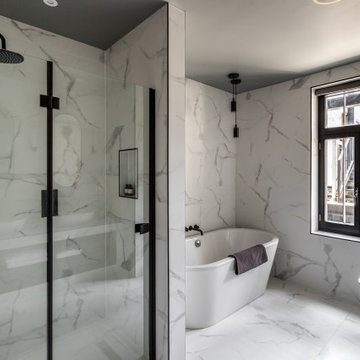
In the en-suite bathroom, we incorporated the hotel luxe aesthetic by using porcelain tiling across the walls and floor. The monochrome colours helped to make the space feel light and open.
Full project - https://decorbuddi.com/industrial-chic-interior/
Photography by Meredith Heuer
Esempio di una stanza da bagno industriale con vasca freestanding, doccia ad angolo, piastrelle verdi, piastrelle in ceramica, pareti bianche, pavimento in cemento e pavimento grigio
Esempio di una stanza da bagno industriale con vasca freestanding, doccia ad angolo, piastrelle verdi, piastrelle in ceramica, pareti bianche, pavimento in cemento e pavimento grigio
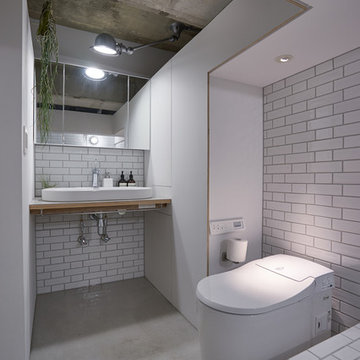
akihideMISHIMA
Immagine di un bagno di servizio industriale con piastrelle bianche, pareti bianche, pavimento in cemento, lavabo a bacinella, top in legno, pavimento grigio e top marrone
Immagine di un bagno di servizio industriale con piastrelle bianche, pareti bianche, pavimento in cemento, lavabo a bacinella, top in legno, pavimento grigio e top marrone

Made in Spain, Evolution InMetro is a reverse bevel subway ceramic wall tile. Evolution InMetro is a twist on a classic metro tile. This classic style is enhanced by offering may colors in different designs and sizes. This complete and contemporary collection incorporates a variety of decors. This Range of Tiles are Suitable For: Bathrooms, Wet Rooms, Kitchens, Walls and Commercial Wall Applications.
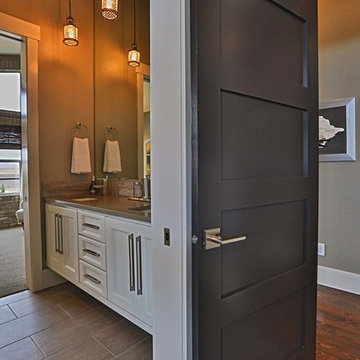
This home was built and designed by Valiant Homes, Kennewick, WA
Ispirazione per una stanza da bagno industriale
Ispirazione per una stanza da bagno industriale
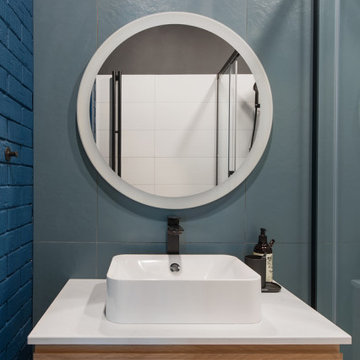
Idee per una stanza da bagno con doccia industriale di medie dimensioni con ante lisce, ante in legno chiaro, doccia alcova, WC sospeso, piastrelle blu, piastrelle in gres porcellanato, pareti grigie, pavimento con piastrelle in ceramica, lavabo da incasso, top in quarzo composito, pavimento marrone, porta doccia scorrevole, top bianco, un lavabo e mobile bagno sospeso

Huntsmore handled the complete design and build of this bathroom extension in Brook Green, W14. Planning permission was gained for the new rear extension at first-floor level. Huntsmore then managed the interior design process, specifying all finishing details. The client wanted to pursue an industrial style with soft accents of pinkThe proposed room was small, so a number of bespoke items were selected to make the most of the space. To compliment the large format concrete effect tiles, this concrete sink was specially made by Warrington & Rose. This met the client's exacting requirements, with a deep basin area for washing and extra counter space either side to keep everyday toiletries and luxury soapsBespoke cabinetry was also built by Huntsmore with a reeded finish to soften the industrial concrete. A tall unit was built to act as bathroom storage, and a vanity unit created to complement the concrete sink. The joinery was finished in Mylands' 'Rose Theatre' paintThe industrial theme was further continued with Crittall-style steel bathroom screen and doors entering the bathroom. The black steel works well with the pink and grey concrete accents through the bathroom. Finally, to soften the concrete throughout the scheme, the client requested a reindeer moss living wall. This is a natural moss, and draws in moisture and humidity as well as softening the room.
Bagni industriali grigi - Foto e idee per arredare
10


