Bagni industriali - Foto e idee per arredare
Filtra anche per:
Budget
Ordina per:Popolari oggi
141 - 160 di 3.817 foto
1 di 3

The "Dream of the '90s" was alive in this industrial loft condo before Neil Kelly Portland Design Consultant Erika Altenhofen got her hands on it. No new roof penetrations could be made, so we were tasked with updating the current footprint. Erika filled the niche with much needed storage provisions, like a shelf and cabinet. The shower tile will replaced with stunning blue "Billie Ombre" tile by Artistic Tile. An impressive marble slab was laid on a fresh navy blue vanity, white oval mirrors and fitting industrial sconce lighting rounds out the remodeled space.
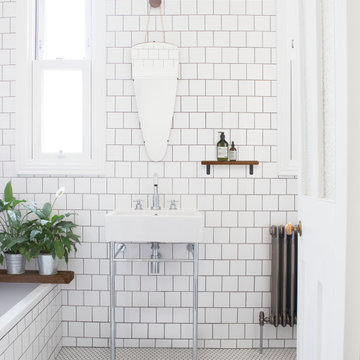
Here we knocked through a bathroom and separate toilet, pinched a slice of the landing area by moving a wall out and altered window positions to create a larger family bathroom with a vastly improved layout.
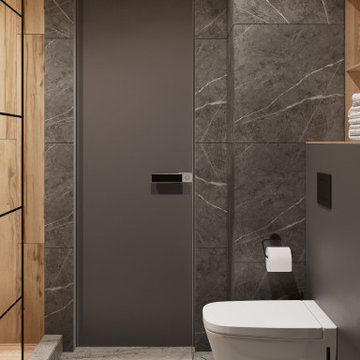
Immagine di una stanza da bagno con doccia industriale di medie dimensioni con ante lisce, ante grigie, doccia alcova, WC sospeso, piastrelle grigie, piastrelle in gres porcellanato, pareti grigie, pavimento in gres porcellanato, lavabo sottopiano, top in superficie solida, pavimento grigio, doccia con tenda, top nero, lavanderia, un lavabo e mobile bagno sospeso
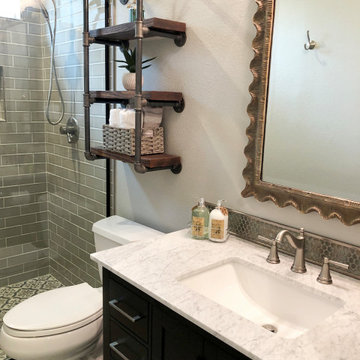
Modern, updated guest bath with industrial accents. Linear bronze penny tile pairs beautifully will antiqued taupe subway tile for a contemporary look, while the brown, black and white encaustic floor tile adds an eclectic flair. A classic black marble topped vanity and industrial shelving complete this one-of-a-kind space, ready to welcome any guest.
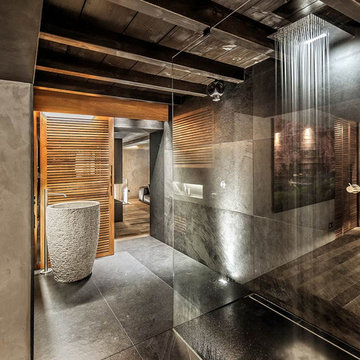
Foto di una stanza da bagno industriale con doccia a filo pavimento, lavabo a colonna, doccia aperta, piastrelle nere, pareti nere e pavimento nero
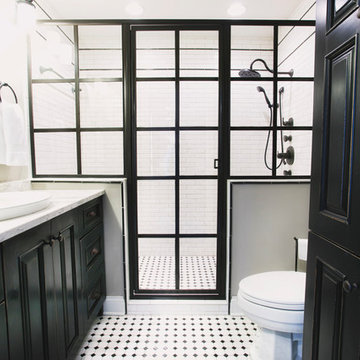
ROK Photography
Idee per una stanza da bagno padronale industriale di medie dimensioni con ante con riquadro incassato, ante nere, zona vasca/doccia separata, WC a due pezzi, piastrelle di marmo, pareti grigie, pavimento in laminato, lavabo da incasso, pavimento multicolore e porta doccia a battente
Idee per una stanza da bagno padronale industriale di medie dimensioni con ante con riquadro incassato, ante nere, zona vasca/doccia separata, WC a due pezzi, piastrelle di marmo, pareti grigie, pavimento in laminato, lavabo da incasso, pavimento multicolore e porta doccia a battente
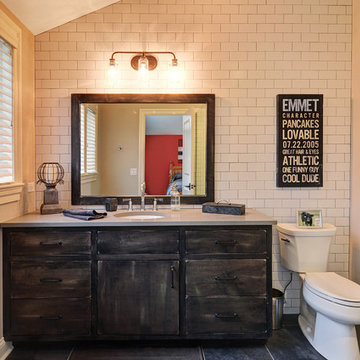
3Di FOCUS
Immagine di una stanza da bagno industriale con doccia ad angolo, WC a due pezzi, piastrelle bianche, piastrelle diamantate, pareti grigie, lavabo sottopiano e top grigio
Immagine di una stanza da bagno industriale con doccia ad angolo, WC a due pezzi, piastrelle bianche, piastrelle diamantate, pareti grigie, lavabo sottopiano e top grigio
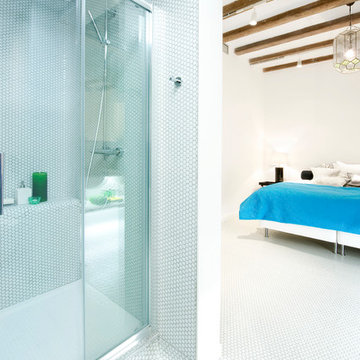
www.vicugo.com
Immagine di una stanza da bagno industriale con doccia alcova e piastrelle bianche
Immagine di una stanza da bagno industriale con doccia alcova e piastrelle bianche

Ispirazione per una piccola stanza da bagno con doccia industriale con ante lisce, ante grigie, doccia ad angolo, WC sospeso, piastrelle bianche, piastrelle in ceramica, pareti verdi, pavimento in gres porcellanato, lavabo da incasso, top in superficie solida, pavimento nero, porta doccia scorrevole, top nero, un lavabo e mobile bagno freestanding
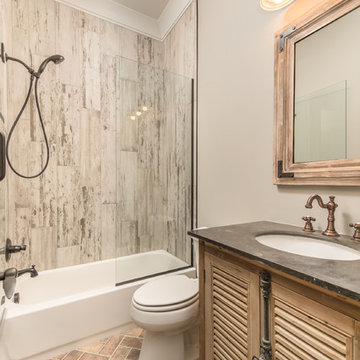
Ispirazione per una stanza da bagno industriale di medie dimensioni con ante a persiana, ante in legno chiaro, vasca ad alcova, vasca/doccia, WC a due pezzi, piastrelle grigie, piastrelle in gres porcellanato, pareti grigie, pavimento in mattoni, lavabo sottopiano e top in cemento
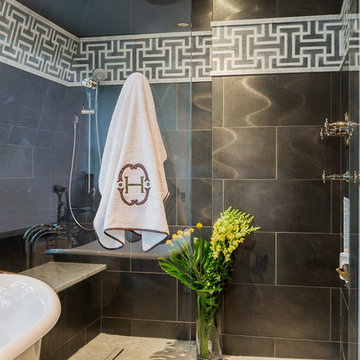
Photo: Michael Lee
Esempio di una stanza da bagno industriale con doccia alcova e piastrelle nere
Esempio di una stanza da bagno industriale con doccia alcova e piastrelle nere

The master bedroom suite exudes elegance and functionality with a spacious walk-in closet boasting versatile storage solutions. The bedroom itself boasts a striking full-wall headboard crafted from painted black beadboard, complemented by aged oak flooring and adjacent black matte tile in the bath and closet areas. Custom nightstands on either side of the bed provide convenience, illuminated by industrial rope pendants overhead. The master bath showcases an industrial aesthetic with white subway tile, aged oak cabinetry, and a luxurious walk-in shower. Black plumbing fixtures and hardware add a sophisticated touch, completing this harmoniously designed and well-appointed master suite.
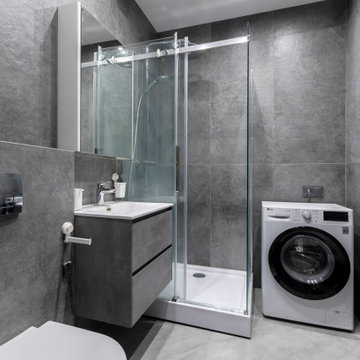
Ispirazione per una stanza da bagno con doccia industriale di medie dimensioni con ante lisce, ante grigie, doccia a filo pavimento, WC sospeso, piastrelle grigie, piastrelle in gres porcellanato, pareti grigie, pavimento in gres porcellanato, lavabo integrato, pavimento grigio, porta doccia scorrevole, un lavabo e mobile bagno sospeso
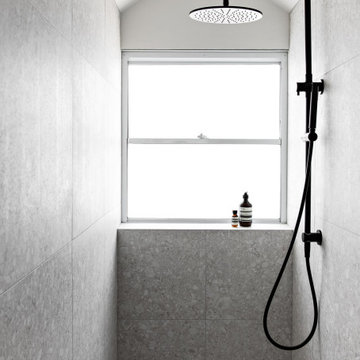
The Redfern project - Guest Bathroom!
Using our Stirling terrazzo look tile in white
Esempio di una stanza da bagno industriale con doccia doppia, piastrelle bianche, pavimento in marmo, top piastrellato, nicchia, un lavabo, boiserie, ante bianche e piastrelle in gres porcellanato
Esempio di una stanza da bagno industriale con doccia doppia, piastrelle bianche, pavimento in marmo, top piastrellato, nicchia, un lavabo, boiserie, ante bianche e piastrelle in gres porcellanato
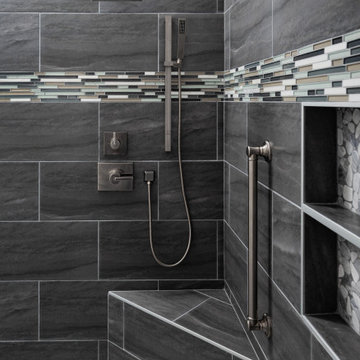
When deciding to either keep a tub and shower or take out the tub and expand the shower in the master bathroom is solely dependent on a homeowner's preference. Although having a tub in the master bathroom is still a desired feature for home buyer's, especially for those who have or are excepting children, there's no definitive proof that having a tub is going to guarantee a higher rate of return on the investment.
This chic and modern shower is easily accessible. The expanded room provides the ability to move around freely without constraint and makes showering more welcoming and relaxing. This shower is a great addition and can be highly beneficial in the future to any individuals who are elderly, wheelchair bound or have mobility impairments. Fixtures and furnishings such as the grab bar, a bench and hand shower also makes the shower more user friendly.
The decision to take out the tub and make the shower larger has visually transformed this master bathroom and created a spacious feel. The shower is a wonderful upgrade and has added value and style to our client's beautiful home.
Check out the before and after photographs as well as the video!
Here are some of the materials that were used for this transformation:
12x24 Porcelain Lara Dark Grey
6" Shower band of Keystone Interlocking Mosaic Tile
Delta fixtures throughout
Ranier Quartz vanity countertops
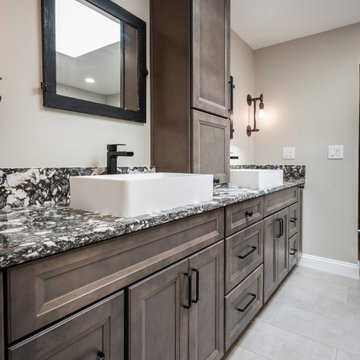
Custom Cabinetry: Homecrest, Bexley door style in Maple Anchor for the vanity, linen closet door, and cabinet over the toilet.
Hardware: Top Knobs, Devon collection Brixton Pull & Rigged Knob in the Black finish.
Countertop: Quartz from Cambria in Huntley with an eased edge and 6" splash.
Flooring: Iron, Pearl 12x24 porcelain tile from Happy Floors.

THE PARTY CONTINUES Signature blue-green glass-tile reappears in second floor Master Bathroom to mark wall that separates this rowhouse from its adjacent neighbor. Printmaker’s vanity lends to industrial loft vibe. Grid of domed milk glass ceiling light fixture shades reflect in tile.
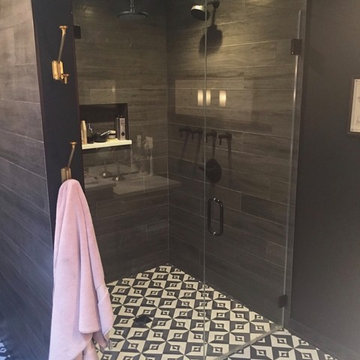
Esempio di una grande stanza da bagno padronale industriale con doccia a filo pavimento, piastrelle marroni, piastrelle in gres porcellanato, pareti grigie, pavimento in gres porcellanato, pavimento multicolore e porta doccia a battente
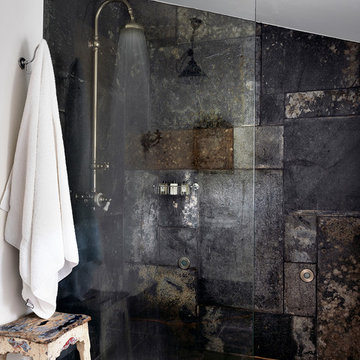
Idee per una stanza da bagno con doccia industriale di medie dimensioni con piastrelle nere, piastrelle in pietra, pareti nere, zona vasca/doccia separata e doccia aperta
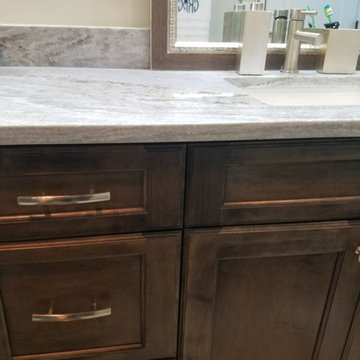
Master bath with stained concrete floors, custom dark wood cabinetry, his & her sinks, and quartzite countertops.
Ispirazione per una stanza da bagno padronale industriale di medie dimensioni con ante con riquadro incassato, ante in legno bruno, doccia alcova, WC monopezzo, pareti grigie, pavimento in cemento, lavabo sottopiano, top in quarzite, pavimento grigio e porta doccia a battente
Ispirazione per una stanza da bagno padronale industriale di medie dimensioni con ante con riquadro incassato, ante in legno bruno, doccia alcova, WC monopezzo, pareti grigie, pavimento in cemento, lavabo sottopiano, top in quarzite, pavimento grigio e porta doccia a battente
Bagni industriali - Foto e idee per arredare
8

