Bagni industriali - Foto e idee per arredare
Filtra anche per:
Budget
Ordina per:Popolari oggi
61 - 80 di 3.817 foto
1 di 3

Designer: Vanessa Cook
Photographer: Tom Roe
Esempio di una piccola stanza da bagno con doccia industriale con ante lisce, ante in legno bruno, piastrelle grigie, piastrelle in gres porcellanato, pavimento in gres porcellanato, lavabo integrato, top in superficie solida, pavimento grigio, doccia aperta, doccia ad angolo e pareti grigie
Esempio di una piccola stanza da bagno con doccia industriale con ante lisce, ante in legno bruno, piastrelle grigie, piastrelle in gres porcellanato, pavimento in gres porcellanato, lavabo integrato, top in superficie solida, pavimento grigio, doccia aperta, doccia ad angolo e pareti grigie

Ispirazione per una grande stanza da bagno padronale industriale con vasca freestanding, doccia a filo pavimento, piastrelle in pietra, pavimento con piastrelle in ceramica, lavabo a bacinella, top in superficie solida, pavimento grigio, doccia aperta, WC sospeso, piastrelle grigie e pareti bianche
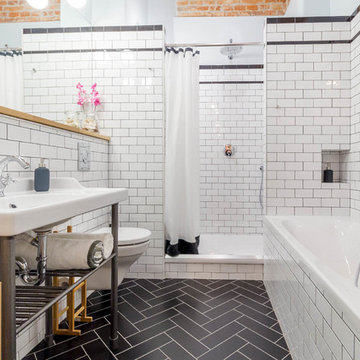
Immagine di una stanza da bagno industriale di medie dimensioni con doccia alcova, piastrelle bianche, piastrelle diamantate, lavabo a consolle, vasca da incasso e doccia con tenda

Esempio di una stanza da bagno padronale industriale di medie dimensioni con nessun'anta, ante in legno chiaro, doccia aperta, WC monopezzo, piastrelle bianche, pareti bianche, pavimento con piastrelle in ceramica, top in granito, lavabo integrato, piastrelle diamantate e pavimento nero
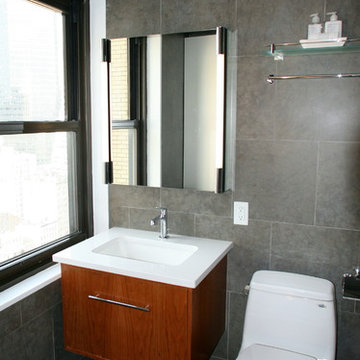
973-857-1561
LM Interior Design
LM Masiello, CKBD, CAPS
lm@lminteriordesignllc.com
https://www.lminteriordesignllc.com/
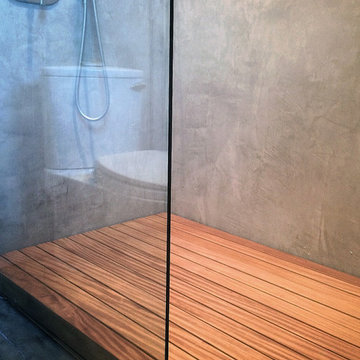
A custom slatted teak shower floor adds warmth to a minimalist gray bathroom; the added platform depth creates a layered effect, highlighted by at the exposed condition at the frameless glass shower enclosure.
myd studio, inc

Photography by Eduard Hueber / archphoto
North and south exposures in this 3000 square foot loft in Tribeca allowed us to line the south facing wall with two guest bedrooms and a 900 sf master suite. The trapezoid shaped plan creates an exaggerated perspective as one looks through the main living space space to the kitchen. The ceilings and columns are stripped to bring the industrial space back to its most elemental state. The blackened steel canopy and blackened steel doors were designed to complement the raw wood and wrought iron columns of the stripped space. Salvaged materials such as reclaimed barn wood for the counters and reclaimed marble slabs in the master bathroom were used to enhance the industrial feel of the space.

This bathroom was designed for specifically for my clients’ overnight guests.
My clients felt their previous bathroom was too light and sparse looking and asked for a more intimate and moodier look.
The mirror, tapware and bathroom fixtures have all been chosen for their soft gradual curves which create a flow on effect to each other, even the tiles were chosen for their flowy patterns. The smoked bronze lighting, door hardware, including doorstops were specified to work with the gun metal tapware.
A 2-metre row of deep storage drawers’ float above the floor, these are stained in a custom inky blue colour – the interiors are done in Indian Ink Melamine. The existing entrance door has also been stained in the same dark blue timber stain to give a continuous and purposeful look to the room.
A moody and textural material pallet was specified, this made up of dark burnished metal look porcelain tiles, a lighter grey rock salt porcelain tile which were specified to flow from the hallway into the bathroom and up the back wall.
A wall has been designed to divide the toilet and the vanity and create a more private area for the toilet so its dominance in the room is minimised - the focal areas are the large shower at the end of the room bath and vanity.
The freestanding bath has its own tumbled natural limestone stone wall with a long-recessed shelving niche behind the bath - smooth tiles for the internal surrounds which are mitred to the rough outer tiles all carefully planned to ensure the best and most practical solution was achieved. The vanity top is also a feature element, made in Bengal black stone with specially designed grooves creating a rock edge.

Experience the epitome of modern luxury in this meticulously designed bathroom, where deep, earthy hues create a cocoon of sophistication and tranquility. The sleek fixtures, coupled with a mix of matte finishes and reflective surfaces, elevate the space, offering both functionality and artistry. Here, every detail, from the elongated basin to the minimalist shower drain, showcases a harmonious blend of elegance and innovation.

Esempio di una piccola e stretta e lunga stanza da bagno industriale con ante lisce, ante bianche, doccia a filo pavimento, WC sospeso, piastrelle marroni, piastrelle in gres porcellanato, pareti marroni, pavimento in gres porcellanato, lavabo sospeso, top in superficie solida, pavimento marrone, doccia aperta, top bianco, un lavabo e mobile bagno sospeso

Idee per una piccola stanza da bagno padronale industriale con nessun'anta, doccia ad angolo, WC sospeso, piastrelle bianche, piastrelle in gres porcellanato, pareti bianche, pavimento in cementine, lavabo a consolle, top in legno, pavimento bianco, porta doccia a battente, un lavabo e mobile bagno freestanding
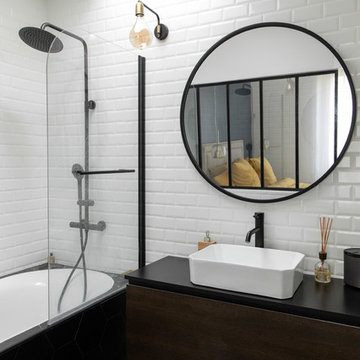
Immagine di una stanza da bagno industriale con ante lisce, ante in legno bruno, vasca ad alcova, vasca/doccia, piastrelle bianche, lavabo a bacinella, pavimento nero, doccia aperta e top nero
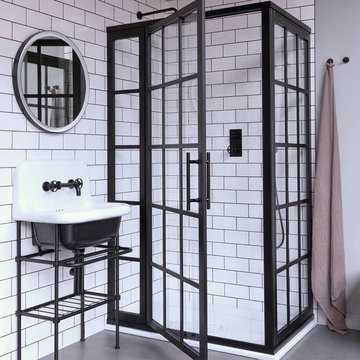
Our first Coastal Shower Door installation took place at the West One Bathroom's Showroom in London. Designed to look like a modern, small-scale bathroom, this installation featured the brand's iconic line, the Coastal Gridscape 1. Here, black mullions create a cross-hatched design on the shower glass to emulate the style of warehouse windows. It has been paired with a black and white vintage-style basin and round framed mirror against white tiles.
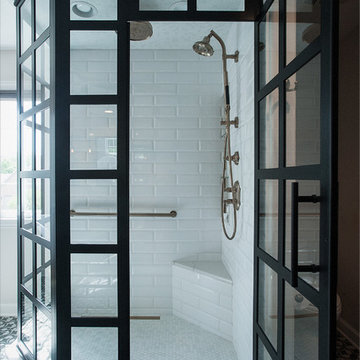
Esempio di una stanza da bagno padronale industriale di medie dimensioni con ante in stile shaker, ante in legno scuro, vasca freestanding, doccia ad angolo, WC a due pezzi, piastrelle gialle, piastrelle diamantate, pareti grigie, pavimento in cementine, lavabo sottopiano, top in quarzo composito, pavimento grigio, porta doccia a battente e top bianco
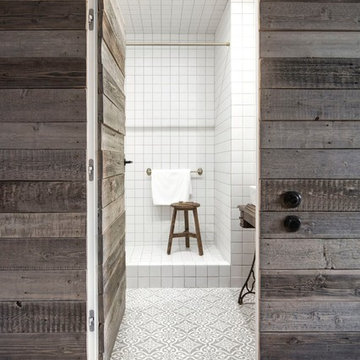
INT2 architecture
Foto di una piccola stanza da bagno con doccia industriale con doccia alcova, piastrelle bianche, piastrelle in ceramica, pavimento con piastrelle in ceramica, doccia con tenda e pavimento grigio
Foto di una piccola stanza da bagno con doccia industriale con doccia alcova, piastrelle bianche, piastrelle in ceramica, pavimento con piastrelle in ceramica, doccia con tenda e pavimento grigio
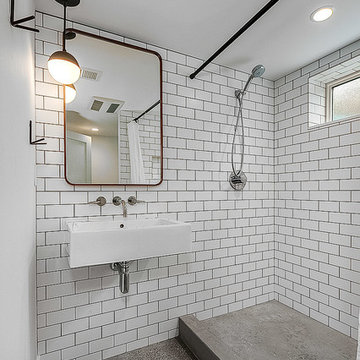
Idee per una piccola stanza da bagno con doccia industriale con doccia alcova, piastrelle bianche, piastrelle diamantate, pareti bianche, pavimento in cemento, lavabo sospeso, pavimento marrone e doccia con tenda
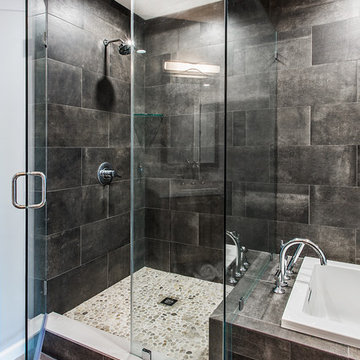
Anna Zagorodna
Immagine di una grande stanza da bagno padronale industriale con consolle stile comò, ante in legno scuro, WC monopezzo, piastrelle nere, piastrelle in gres porcellanato, pareti grigie, pavimento in gres porcellanato, lavabo sottopiano, top in granito, pavimento grigio, porta doccia a battente, vasca da incasso e doccia ad angolo
Immagine di una grande stanza da bagno padronale industriale con consolle stile comò, ante in legno scuro, WC monopezzo, piastrelle nere, piastrelle in gres porcellanato, pareti grigie, pavimento in gres porcellanato, lavabo sottopiano, top in granito, pavimento grigio, porta doccia a battente, vasca da incasso e doccia ad angolo
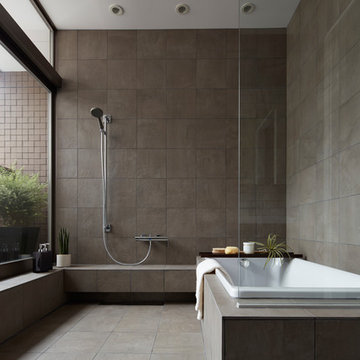
Ispirazione per una stanza da bagno industriale con vasca ad angolo, doccia aperta, piastrelle grigie, pareti grigie, pavimento grigio e doccia aperta
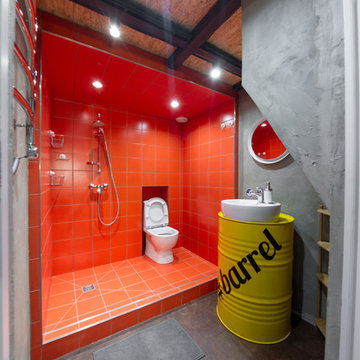
Макс Жуков
Idee per una piccola stanza da bagno con doccia industriale con ante gialle, WC a due pezzi, piastrelle rosse, pareti grigie, lavabo a bacinella, doccia aperta e doccia aperta
Idee per una piccola stanza da bagno con doccia industriale con ante gialle, WC a due pezzi, piastrelle rosse, pareti grigie, lavabo a bacinella, doccia aperta e doccia aperta

Made in Spain, Evolution InMetro is a reverse bevel subway ceramic wall tile. Evolution InMetro is a twist on a classic metro tile. This classic style is enhanced by offering may colors in different designs and sizes. This complete and contemporary collection incorporates a variety of decors. This Range of Tiles are Suitable For: Bathrooms, Wet Rooms, Kitchens, Walls and Commercial Wall Applications.
Bagni industriali - Foto e idee per arredare
4

