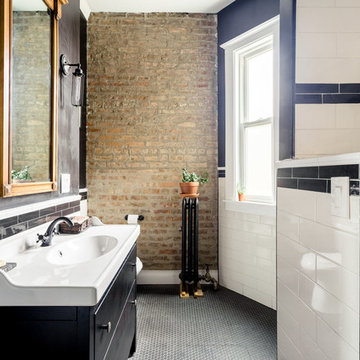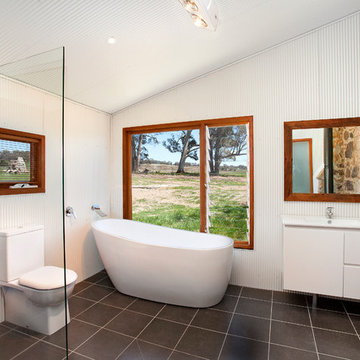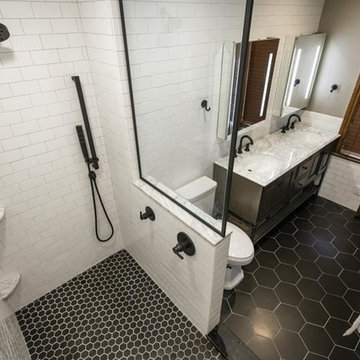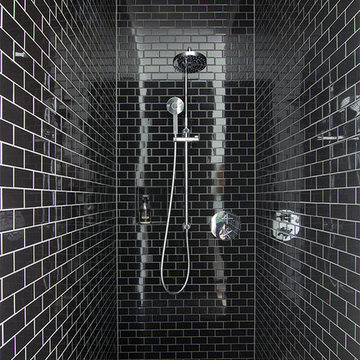Bagni industriali con doccia aperta - Foto e idee per arredare
Filtra anche per:
Budget
Ordina per:Popolari oggi
1 - 20 di 961 foto
1 di 3

Photo: Michelle Schmauder
Ispirazione per una stanza da bagno industriale con ante in legno scuro, doccia ad angolo, piastrelle bianche, piastrelle diamantate, pareti bianche, pavimento in cementine, lavabo a bacinella, top in legno, pavimento multicolore, doccia aperta, top marrone e ante lisce
Ispirazione per una stanza da bagno industriale con ante in legno scuro, doccia ad angolo, piastrelle bianche, piastrelle diamantate, pareti bianche, pavimento in cementine, lavabo a bacinella, top in legno, pavimento multicolore, doccia aperta, top marrone e ante lisce

Shower components
Immagine di una grande stanza da bagno padronale industriale con ante lisce, ante in legno chiaro, vasca sottopiano, doccia doppia, WC monopezzo, piastrelle multicolore, piastrelle in gres porcellanato, pareti grigie, pavimento in gres porcellanato, lavabo sottopiano, top in quarzo composito, pavimento multicolore, doccia aperta, top bianco, due lavabi, mobile bagno sospeso e soffitto a volta
Immagine di una grande stanza da bagno padronale industriale con ante lisce, ante in legno chiaro, vasca sottopiano, doccia doppia, WC monopezzo, piastrelle multicolore, piastrelle in gres porcellanato, pareti grigie, pavimento in gres porcellanato, lavabo sottopiano, top in quarzo composito, pavimento multicolore, doccia aperta, top bianco, due lavabi, mobile bagno sospeso e soffitto a volta

Modern bathroom design with elongated hex floor tile and white rustic wall tile.
Immagine di una stanza da bagno con doccia industriale di medie dimensioni con doccia alcova, WC monopezzo, pavimento in cementine, doccia aperta, ante con riquadro incassato, ante nere, piastrelle grigie, piastrelle diamantate, pareti nere, lavabo integrato, top in superficie solida, pavimento nero e top bianco
Immagine di una stanza da bagno con doccia industriale di medie dimensioni con doccia alcova, WC monopezzo, pavimento in cementine, doccia aperta, ante con riquadro incassato, ante nere, piastrelle grigie, piastrelle diamantate, pareti nere, lavabo integrato, top in superficie solida, pavimento nero e top bianco

Брутальная ванная. Шкаф слева был изготовлен по эскизам студии - в нем прячется водонагреватель и коммуникации.
Idee per una stanza da bagno con doccia industriale di medie dimensioni con ante lisce, ante in legno scuro, vasca/doccia, WC sospeso, piastrelle grigie, piastrelle in gres porcellanato, pavimento in gres porcellanato, top in legno, pavimento grigio, vasca ad alcova, lavabo a bacinella, doccia aperta, top marrone e pareti grigie
Idee per una stanza da bagno con doccia industriale di medie dimensioni con ante lisce, ante in legno scuro, vasca/doccia, WC sospeso, piastrelle grigie, piastrelle in gres porcellanato, pavimento in gres porcellanato, top in legno, pavimento grigio, vasca ad alcova, lavabo a bacinella, doccia aperta, top marrone e pareti grigie

Inside Out Magazine May 2017 Issue, Anson Smart Photography
Ispirazione per una stanza da bagno con doccia industriale di medie dimensioni con ante nere, doccia a filo pavimento, piastrelle bianche, pareti bianche, pavimento con piastrelle in ceramica, lavabo a bacinella, top in legno, pavimento nero, doccia aperta, piastrelle diamantate e top marrone
Ispirazione per una stanza da bagno con doccia industriale di medie dimensioni con ante nere, doccia a filo pavimento, piastrelle bianche, pareti bianche, pavimento con piastrelle in ceramica, lavabo a bacinella, top in legno, pavimento nero, doccia aperta, piastrelle diamantate e top marrone

Immagine di una stanza da bagno padronale industriale di medie dimensioni con nessun'anta, ante in legno chiaro, doccia aperta, WC monopezzo, piastrelle bianche, pareti bianche, pavimento con piastrelle in ceramica, top in granito, lavabo integrato, piastrelle diamantate, pavimento nero e doccia aperta

Photography by Eduard Hueber / archphoto
North and south exposures in this 3000 square foot loft in Tribeca allowed us to line the south facing wall with two guest bedrooms and a 900 sf master suite. The trapezoid shaped plan creates an exaggerated perspective as one looks through the main living space space to the kitchen. The ceilings and columns are stripped to bring the industrial space back to its most elemental state. The blackened steel canopy and blackened steel doors were designed to complement the raw wood and wrought iron columns of the stripped space. Salvaged materials such as reclaimed barn wood for the counters and reclaimed marble slabs in the master bathroom were used to enhance the industrial feel of the space.

Trendy bathroom with open shower.
Crafted tape with copper pipes made onsite
Ciment spanish floor tiles
Ispirazione per una stanza da bagno industriale di medie dimensioni con nessun'anta, doccia aperta, pareti grigie, pavimento in cementine, pavimento grigio, doccia aperta e lavabo rettangolare
Ispirazione per una stanza da bagno industriale di medie dimensioni con nessun'anta, doccia aperta, pareti grigie, pavimento in cementine, pavimento grigio, doccia aperta e lavabo rettangolare

Experience the epitome of modern luxury in this meticulously designed bathroom, where deep, earthy hues create a cocoon of sophistication and tranquility. The sleek fixtures, coupled with a mix of matte finishes and reflective surfaces, elevate the space, offering both functionality and artistry. Here, every detail, from the elongated basin to the minimalist shower drain, showcases a harmonious blend of elegance and innovation.

This warm and inviting space has great industrial flair. We love the contrast of the black cabinets, plumbing fixtures, and accessories against the bright warm tones in the tile. Pebble tile was used as accent through the space, both in the niches in the tub and shower areas as well as for the backsplash behind the sink. The vanity is front and center when you walk into the space from the master bedroom. The framed medicine cabinets on the wall and drawers in the vanity provide great storage. The deep soaker tub, taking up pride-of-place at one end of the bathroom, is a great place to relax after a long day. A walk-in shower at the other end of the bathroom balances the space. The shower includes a rainhead and handshower for a luxurious bathing experience. The black theme is continued into the shower and around the glass panel between the toilet and shower enclosure. The shower, an open, curbless, walk-in, works well now and will be great as the family grows up and ages in place.

Ispirazione per una stanza da bagno industriale con ante lisce, ante nere, doccia ad angolo, piastrelle bianche, pareti nere, pavimento con piastrelle a mosaico, lavabo a consolle, pavimento nero e doccia aperta

Our recent project in De Beauvoir, Hackney's bathroom.
Solid cast concrete sink, marble floors and polished concrete walls.
Photo: Ben Waterhouse
Foto di una stanza da bagno industriale di medie dimensioni con vasca freestanding, doccia aperta, pareti bianche, pavimento in marmo, ante bianche, WC monopezzo, lavabo rettangolare, top in marmo, pavimento multicolore e doccia aperta
Foto di una stanza da bagno industriale di medie dimensioni con vasca freestanding, doccia aperta, pareti bianche, pavimento in marmo, ante bianche, WC monopezzo, lavabo rettangolare, top in marmo, pavimento multicolore e doccia aperta

Main Floor Bathroom Renovation
Esempio di una piccola stanza da bagno con doccia industriale con ante in stile shaker, ante blu, doccia a filo pavimento, WC a due pezzi, piastrelle bianche, piastrelle in ceramica, pareti bianche, pavimento con piastrelle a mosaico, lavabo sottopiano, top in quarzo composito, pavimento grigio, doccia aperta, top nero, nicchia, un lavabo e mobile bagno incassato
Esempio di una piccola stanza da bagno con doccia industriale con ante in stile shaker, ante blu, doccia a filo pavimento, WC a due pezzi, piastrelle bianche, piastrelle in ceramica, pareti bianche, pavimento con piastrelle a mosaico, lavabo sottopiano, top in quarzo composito, pavimento grigio, doccia aperta, top nero, nicchia, un lavabo e mobile bagno incassato

Immagine di una stanza da bagno padronale industriale di medie dimensioni con vasca freestanding, vasca/doccia, pareti grigie, lavabo sospeso, doccia aperta, top grigio, nicchia, un lavabo, mobile bagno sospeso, top in cemento, pavimento nero, ante in legno scuro, piastrelle grigie e pavimento in gres porcellanato

bath with a view
Ispirazione per una stanza da bagno industriale con vasca freestanding, doccia aperta e doccia aperta
Ispirazione per una stanza da bagno industriale con vasca freestanding, doccia aperta e doccia aperta

Idee per una stanza da bagno padronale industriale di medie dimensioni con ante con riquadro incassato, ante in legno bruno, doccia aperta, piastrelle bianche, piastrelle diamantate, pareti grigie, pavimento con piastrelle in ceramica, lavabo sottopiano, top in marmo, pavimento nero, doccia aperta e top grigio

Fotos © Jana Kubischik
Ispirazione per una stanza da bagno con doccia industriale di medie dimensioni con ante lisce, ante nere, doccia a filo pavimento, WC sospeso, piastrelle nere, piastrelle in gres porcellanato, pareti nere, parquet chiaro, lavabo a bacinella, top in superficie solida, pavimento beige e doccia aperta
Ispirazione per una stanza da bagno con doccia industriale di medie dimensioni con ante lisce, ante nere, doccia a filo pavimento, WC sospeso, piastrelle nere, piastrelle in gres porcellanato, pareti nere, parquet chiaro, lavabo a bacinella, top in superficie solida, pavimento beige e doccia aperta

Modern, updated guest bath with industrial accents. Linear bronze penny tile pairs beautifully will antiqued taupe subway tile for a contemporary look, while the brown, black and white encaustic floor tile adds an eclectic flair. A classic black marble topped vanity and industrial shelving complete this one-of-a-kind space, ready to welcome any guest.

This en-suite wet room style shower room was perfectly designed for what looked like such a small space before. The brick wall goes so well with the Hudson Reed Black Frame Wetroom Screen with it's stunning black grid pattern.
The Lusso Stone white vanity unit fits comfortably within the space with its strong matt black basin tap.
With all these touches combined it truly brings this shower room together beautifully.
Designed by an Akiva Designer
Installed by an Akiva Approved Contractor

Foto di un'ampia stanza da bagno padronale industriale con nessun'anta, ante in legno bruno, doccia alcova, WC monopezzo, piastrelle bianche, piastrelle diamantate, pareti bianche, pavimento in vinile, lavabo rettangolare, top in legno, pavimento grigio e doccia aperta
Bagni industriali con doccia aperta - Foto e idee per arredare
1

