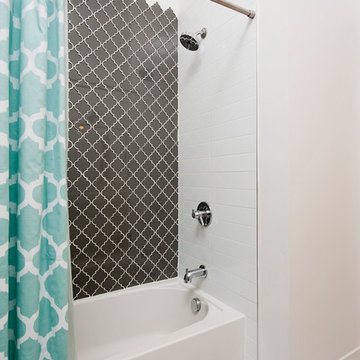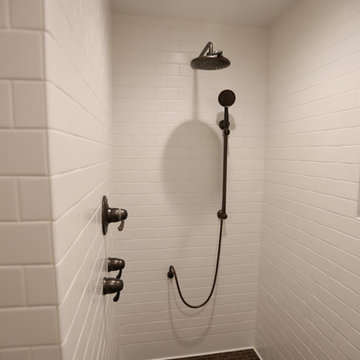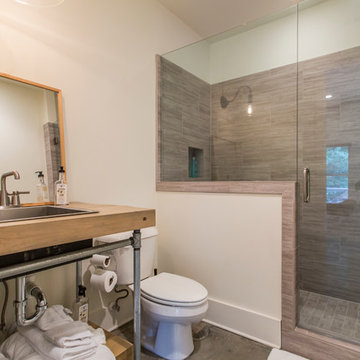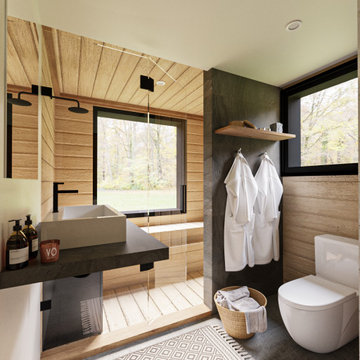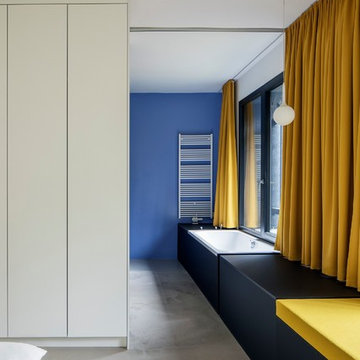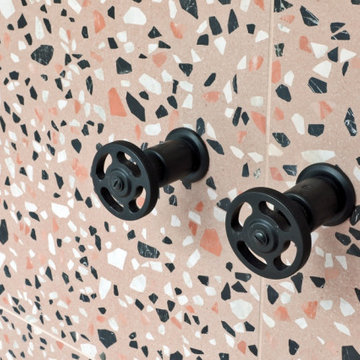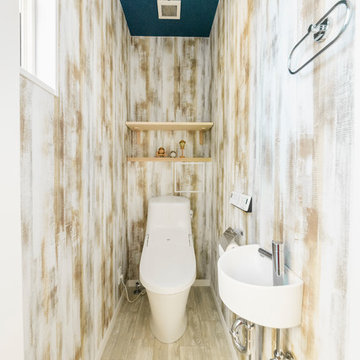Bagni industriali beige - Foto e idee per arredare
Filtra anche per:
Budget
Ordina per:Popolari oggi
121 - 140 di 1.606 foto
1 di 3
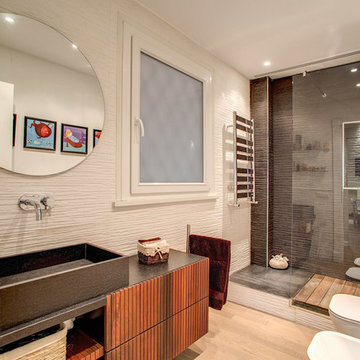
Vincenzo Tambasco
Immagine di una piccola stanza da bagno con doccia industriale con ante nere, doccia aperta, WC a due pezzi, pareti marroni, parquet chiaro, lavabo rettangolare, pavimento beige, doccia aperta e ante lisce
Immagine di una piccola stanza da bagno con doccia industriale con ante nere, doccia aperta, WC a due pezzi, pareti marroni, parquet chiaro, lavabo rettangolare, pavimento beige, doccia aperta e ante lisce

Immagine di un'ampia stanza da bagno padronale industriale con ante lisce, ante bianche, vasca freestanding, doccia doppia, pareti bianche, pavimento in gres porcellanato, lavabo da incasso, top in quarzo composito, pavimento marrone, porta doccia a battente, top bianco, panca da doccia, due lavabi e mobile bagno incassato

Idee per una stanza da bagno industriale di medie dimensioni con ante in stile shaker, ante nere, WC monopezzo, piastrelle beige, piastrelle in gres porcellanato, pareti grigie, pavimento in gres porcellanato, lavabo sottopiano, top in quarzo composito, pavimento multicolore, porta doccia a battente e top beige
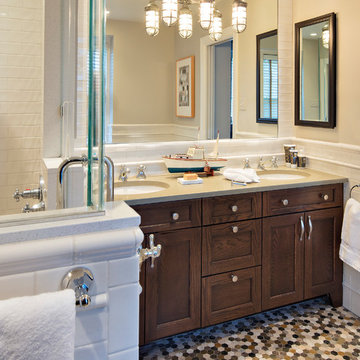
John Martinelli Photography
Foto di una stanza da bagno per bambini industriale di medie dimensioni con ante con riquadro incassato, ante in legno scuro, doccia ad angolo, piastrelle bianche, piastrelle in gres porcellanato, pareti beige, pavimento in marmo, lavabo sottopiano e top in quarzo composito
Foto di una stanza da bagno per bambini industriale di medie dimensioni con ante con riquadro incassato, ante in legno scuro, doccia ad angolo, piastrelle bianche, piastrelle in gres porcellanato, pareti beige, pavimento in marmo, lavabo sottopiano e top in quarzo composito
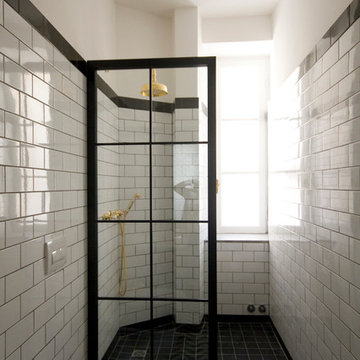
Manuela Tognoli
Ispirazione per una stanza da bagno con doccia industriale di medie dimensioni con doccia aperta, WC a due pezzi, pistrelle in bianco e nero, piastrelle in ceramica, pareti bianche, pavimento in marmo e lavabo sospeso
Ispirazione per una stanza da bagno con doccia industriale di medie dimensioni con doccia aperta, WC a due pezzi, pistrelle in bianco e nero, piastrelle in ceramica, pareti bianche, pavimento in marmo e lavabo sospeso
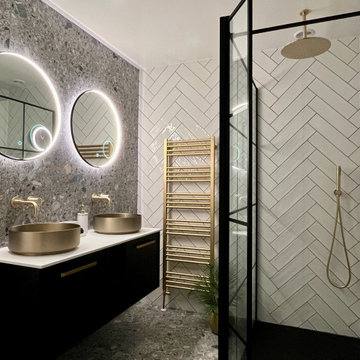
Eclectic industrial shower bathroom with large crittall walk-in shower, black shower tray, brushed brass taps, double basin unit in black with brushed brass basins, round illuminated mirrors, wall-hung toilet, terrazzo porcelain tiles with herringbone tiles and wood panelling.
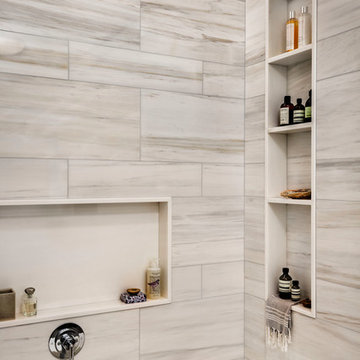
The Broome Street Loft is a beautiful example of a classic Soho loft conversion. The design highlights its historic architecture of the space while integrating modern elements. The 14-foot-high tin ceiling, metal Corinthian columns and iconic brick wall are contrasted with clean lines and modern profiles, creating a captivating dialogue between the old and the new.
The plan was completely revised: the bedroom was shifted to the side area to combine the living room and kitchen spaces into a larger, open plan space. The bathroom and laundry also shifted to a more efficient layout, which both widened the main living space and created the opportunity to add a new Powder Room. The high ceilings allowed for the creation of a new storage space above the laundry and bathroom, with a sleek, modern stair to provide access.
The kitchen seamlessly blends modern detailing with a vintage style. An existing recess in the brick wall serves as a focal point for the relocated Kitchen with the addition of custom bronze, steel and glass shelves. The kitchen island anchors the space, and the knife-edge stone countertop and custom metal legs make it feel more like a table than a built-in piece.
The bathroom features the brick wall which runs through the apartment, creating a uniquely Soho experience. The cove lighting throughout creates a bright interior space, and the white and grey tones of the tile provide a neutral counterpoint to the red brick. The space has beautiful stone accents, such as the custom-built tub deck, shower, vanity, and niches.
Photo: David Joseph Photography
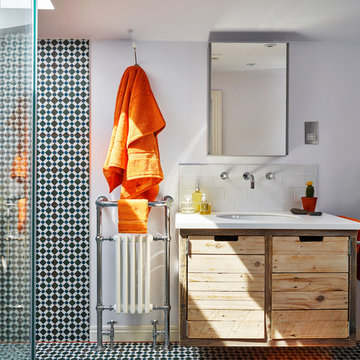
Foto di una stanza da bagno con doccia industriale con ante in legno scuro, doccia a filo pavimento, pistrelle in bianco e nero, piastrelle blu, piastrelle diamantate, pareti blu, lavabo sottopiano, pavimento multicolore, doccia aperta e ante lisce
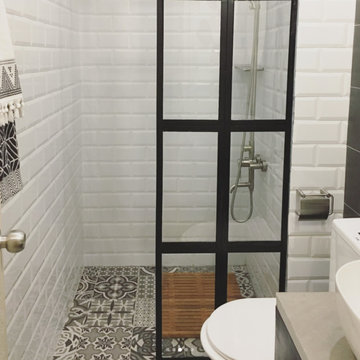
Immagine di una piccola stanza da bagno con doccia industriale con ante lisce, ante nere, piastrelle bianche, piastrelle diamantate, pareti multicolore, pavimento con piastrelle in ceramica, top in cemento e pavimento multicolore
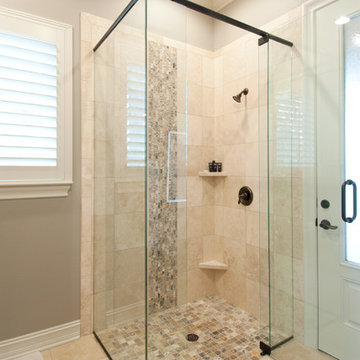
C.J. White Photography
Idee per una stanza da bagno per bambini industriale di medie dimensioni con doccia a filo pavimento, piastrelle beige, piastrelle in pietra, pareti beige e pavimento in travertino
Idee per una stanza da bagno per bambini industriale di medie dimensioni con doccia a filo pavimento, piastrelle beige, piastrelle in pietra, pareti beige e pavimento in travertino
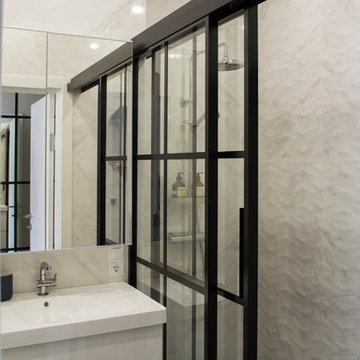
Санузел с душевой. Автор проекта Эрлих Яна.
Idee per una stanza da bagno con doccia industriale di medie dimensioni con ante lisce, ante bianche, doccia a filo pavimento, WC sospeso, piastrelle bianche, piastrelle in ceramica, pareti bianche, pavimento in gres porcellanato, lavabo sospeso, pavimento nero e porta doccia scorrevole
Idee per una stanza da bagno con doccia industriale di medie dimensioni con ante lisce, ante bianche, doccia a filo pavimento, WC sospeso, piastrelle bianche, piastrelle in ceramica, pareti bianche, pavimento in gres porcellanato, lavabo sospeso, pavimento nero e porta doccia scorrevole
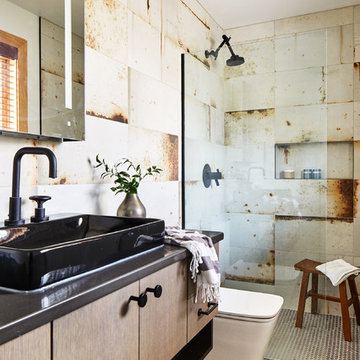
Director of Project Development Elle Hunter
https://www.houzz.com/pro/eleanorhunter/elle-hunter-case-design-and-remodeling
Designer Allie Mann
https://www.houzz.com/pro/inspiredbyallie/allie-mann-case-design-remodeling-inc
Photography by Stacy Zarin Goldberg
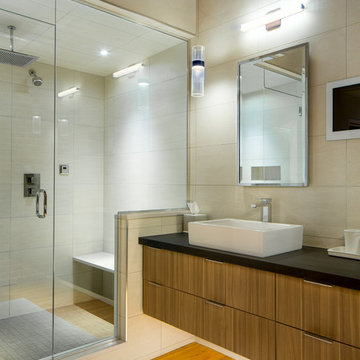
Interior remodel of downtown warehouse loft. Designed for entertaining, the unit contains an open contemporary kitchen with an 18 ft. long island, professional golf simulator / theatre, and plenty of space for poker tables and arcade games. All utilitarian functions of the residence -- bathroom, powder room, laundry, and closet -- are all contained behind a curved steel wall that clearly defines the public and private spaces.
Bagni industriali beige - Foto e idee per arredare
7


