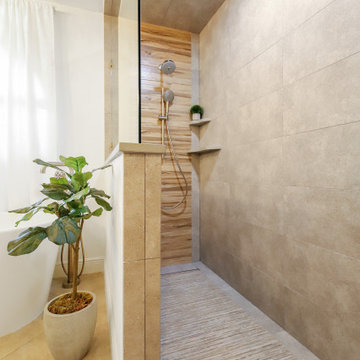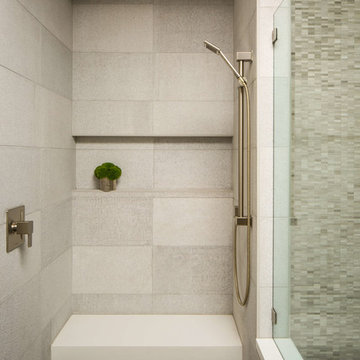Filtra anche per:
Budget
Ordina per:Popolari oggi
61 - 80 di 1.607 foto
1 di 3
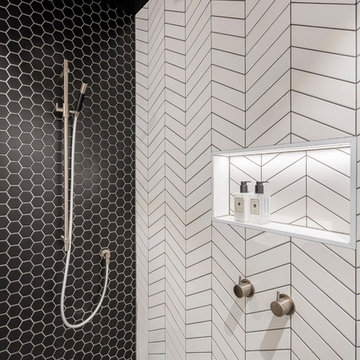
Bathroom designed by Natalie Du Bois
Photo by Kallan Mac Leod
Ispirazione per una piccola stanza da bagno padronale industriale con doccia a filo pavimento, pistrelle in bianco e nero, piastrelle in ceramica, pareti nere e doccia aperta
Ispirazione per una piccola stanza da bagno padronale industriale con doccia a filo pavimento, pistrelle in bianco e nero, piastrelle in ceramica, pareti nere e doccia aperta

Immagine di una stanza da bagno industriale con WC a due pezzi, parquet scuro e lavabo sospeso

Dan Settle Photography
Immagine di una stanza da bagno padronale industriale con pavimento in cemento, top in cemento, top grigio, ante lisce, ante grigie, doccia a filo pavimento, pareti marroni, lavabo integrato, pavimento grigio e doccia aperta
Immagine di una stanza da bagno padronale industriale con pavimento in cemento, top in cemento, top grigio, ante lisce, ante grigie, doccia a filo pavimento, pareti marroni, lavabo integrato, pavimento grigio e doccia aperta
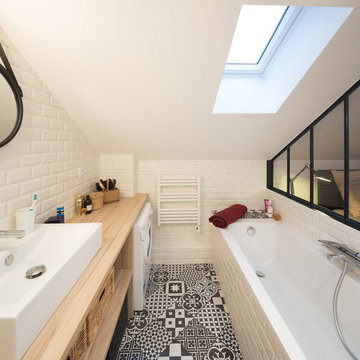
Salle de bains - Une pièce ouverte sur le couloir et la chambre pour une transparence et une lumière qui circule partout dans l'appartement © Hugo Hébrard - www.hugohebrard.com

Ispirazione per un piccolo bagno di servizio industriale con ante con finitura invecchiata, WC a due pezzi, pavimento con piastrelle in ceramica, lavabo sottopiano, top in saponaria, pavimento grigio e pareti bianche
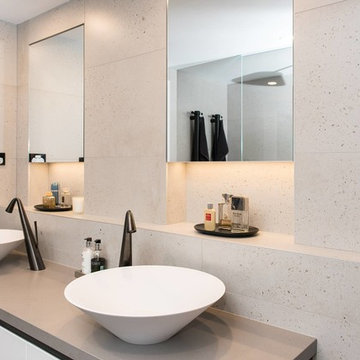
Clever tile and tapware choices combine to achieve an elegant interpretation of an 'industrial-style' bathroom. Note the clever design for the shaving cabinets, which also add light and a luxurious touch to the whole look, handy niches for storage and display, as well as the practical addition of a laundry basket to ensure the bathroom remains uncluttered at all times. The double showers and vanity allow for a relaxed toillette for both users.
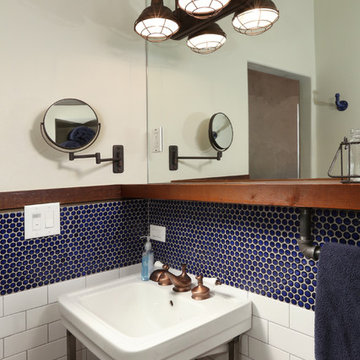
Blue and white bathroom using white subway tiles and and blue penny tiles. Sink with unique light fixture, large mirror and extendable mirror.
Foto di una piccola stanza da bagno con doccia industriale con doccia alcova, WC monopezzo, piastrelle blu, piastrelle bianche, piastrelle a mosaico, pareti bianche, pavimento in ardesia, lavabo sospeso e top in superficie solida
Foto di una piccola stanza da bagno con doccia industriale con doccia alcova, WC monopezzo, piastrelle blu, piastrelle bianche, piastrelle a mosaico, pareti bianche, pavimento in ardesia, lavabo sospeso e top in superficie solida
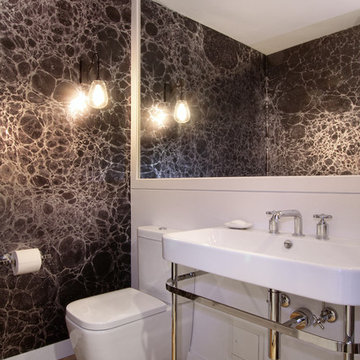
The cosmic, black-and-silver print wallpaper complements the slightly industrial bathroom fixtures as well as the sconces for a more edgy feel. Photo Credit: Garrett Rowland
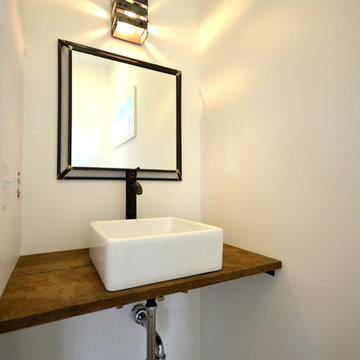
The powder bath has a sink base made of salvaged barn wood and the handmade light was purchased online from an Etsy artist.
Idee per un bagno di servizio industriale con lavabo a bacinella, top in legno e top marrone
Idee per un bagno di servizio industriale con lavabo a bacinella, top in legno e top marrone

This 1600+ square foot basement was a diamond in the rough. We were tasked with keeping farmhouse elements in the design plan while implementing industrial elements. The client requested the space include a gym, ample seating and viewing area for movies, a full bar , banquette seating as well as area for their gaming tables - shuffleboard, pool table and ping pong. By shifting two support columns we were able to bury one in the powder room wall and implement two in the custom design of the bar. Custom finishes are provided throughout the space to complete this entertainers dream.
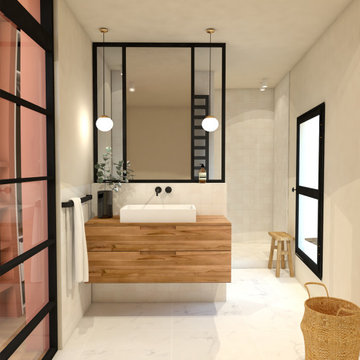
Les clients souhaitaient ajouter à leur salle de bain parentale un WC, nous avons alors créé une cloison avec une verrière faisant office de miroir pour le meuble vasque. Le WC se situe alors entre cette cloison verrière et une grande douche à l'italienne.

New View Photography
Ispirazione per una stanza da bagno con doccia industriale di medie dimensioni con ante nere, WC sospeso, piastrelle bianche, piastrelle diamantate, pareti bianche, pavimento in gres porcellanato, lavabo sottopiano, top in quarzo composito, pavimento marrone, doccia alcova, porta doccia scorrevole, top bianco e ante lisce
Ispirazione per una stanza da bagno con doccia industriale di medie dimensioni con ante nere, WC sospeso, piastrelle bianche, piastrelle diamantate, pareti bianche, pavimento in gres porcellanato, lavabo sottopiano, top in quarzo composito, pavimento marrone, doccia alcova, porta doccia scorrevole, top bianco e ante lisce

Starboard & Port http://www.starboardandport.com/
Foto di una stanza da bagno padronale industriale di medie dimensioni con nessun'anta, WC a due pezzi, piastrelle grigie, piastrelle di cemento, pareti grigie, pavimento con piastrelle in ceramica, lavabo sottopiano, top in cemento e pavimento beige
Foto di una stanza da bagno padronale industriale di medie dimensioni con nessun'anta, WC a due pezzi, piastrelle grigie, piastrelle di cemento, pareti grigie, pavimento con piastrelle in ceramica, lavabo sottopiano, top in cemento e pavimento beige
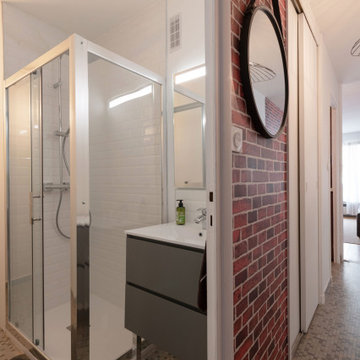
Luminaire et miroir : LEROY MERLIN.
Meuble vasque, paroi de douche et miroir led : MANOAMANO.
Carreaux métro parisien blanc : LEROY MERLIN.
Ispirazione per una piccola stanza da bagno con doccia industriale con ante a filo, ante grigie, doccia ad angolo, piastrelle bianche, piastrelle diamantate, pareti bianche, pavimento con piastrelle in ceramica, top in superficie solida, pavimento grigio, porta doccia scorrevole, top bianco, un lavabo e mobile bagno freestanding
Ispirazione per una piccola stanza da bagno con doccia industriale con ante a filo, ante grigie, doccia ad angolo, piastrelle bianche, piastrelle diamantate, pareti bianche, pavimento con piastrelle in ceramica, top in superficie solida, pavimento grigio, porta doccia scorrevole, top bianco, un lavabo e mobile bagno freestanding
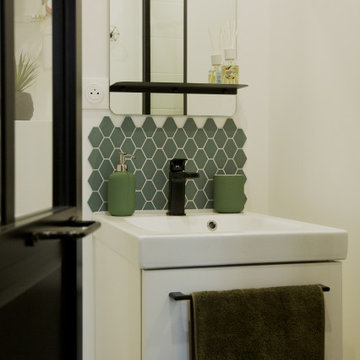
Esempio di una piccola stanza da bagno con doccia industriale con ante a filo, ante bianche, doccia alcova, WC sospeso, piastrelle verdi, piastrelle a mosaico, pareti bianche, parquet chiaro, lavabo sottopiano, pavimento beige, porta doccia a battente, top bianco, un lavabo e mobile bagno sospeso

Idee per una stanza da bagno padronale industriale di medie dimensioni con ante in legno chiaro, vasca sottopiano, vasca/doccia, WC monopezzo, piastrelle grigie, piastrelle in ceramica, pareti bianche, pavimento con piastrelle effetto legno, lavabo da incasso, top in legno, pavimento marrone, porta doccia a battente, top marrone, un lavabo, mobile bagno freestanding e ante lisce

Photography by Eduard Hueber / archphoto
North and south exposures in this 3000 square foot loft in Tribeca allowed us to line the south facing wall with two guest bedrooms and a 900 sf master suite. The trapezoid shaped plan creates an exaggerated perspective as one looks through the main living space space to the kitchen. The ceilings and columns are stripped to bring the industrial space back to its most elemental state. The blackened steel canopy and blackened steel doors were designed to complement the raw wood and wrought iron columns of the stripped space. Salvaged materials such as reclaimed barn wood for the counters and reclaimed marble slabs in the master bathroom were used to enhance the industrial feel of the space.

Not only do we offer full bathroom remodels.. we also make custom concrete vanity tops! ?
Stay tuned for details on sink / top styles we have available. We will be rolling out new products in the coming weeks.
4


