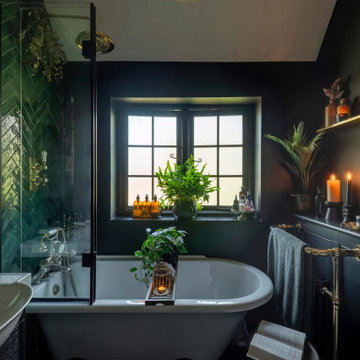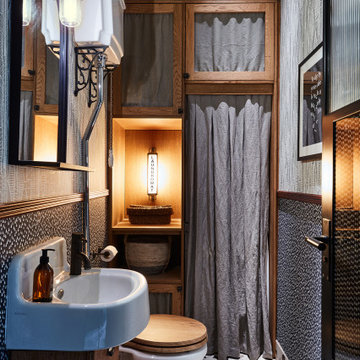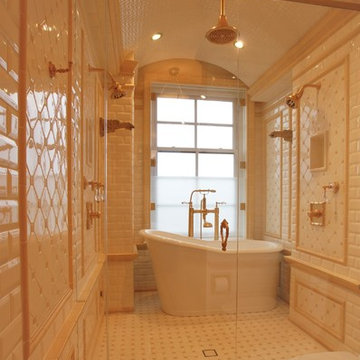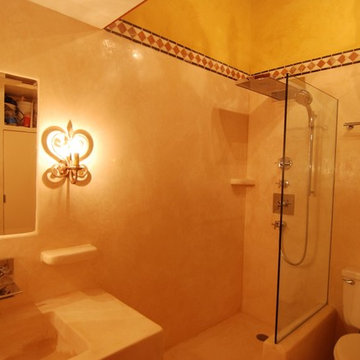Bagni in bianco e nero, color legno - Foto e idee per arredare
Filtra anche per:
Budget
Ordina per:Popolari oggi
61 - 80 di 24.211 foto
1 di 3

Construcción de baño de estilo contemporáneo
Immagine di una stanza da bagno padronale contemporanea di medie dimensioni con ante in legno chiaro, vasca da incasso, doccia alcova, piastrelle bianche, piastrelle di marmo, pareti bianche, top in marmo, pavimento marrone, doccia aperta, top bianco, toilette, un lavabo, mobile bagno incassato e ante lisce
Immagine di una stanza da bagno padronale contemporanea di medie dimensioni con ante in legno chiaro, vasca da incasso, doccia alcova, piastrelle bianche, piastrelle di marmo, pareti bianche, top in marmo, pavimento marrone, doccia aperta, top bianco, toilette, un lavabo, mobile bagno incassato e ante lisce

Covered outdoor shower room with a beautiful curved cedar wall and tui regularly flying through.
Ispirazione per una stanza da bagno tropicale di medie dimensioni con ante in legno scuro, doccia aperta, pavimento in legno massello medio, top in legno, doccia aperta, due lavabi, mobile bagno sospeso, pareti in legno e ante lisce
Ispirazione per una stanza da bagno tropicale di medie dimensioni con ante in legno scuro, doccia aperta, pavimento in legno massello medio, top in legno, doccia aperta, due lavabi, mobile bagno sospeso, pareti in legno e ante lisce

Powder bath with ceramic tile on wall for texture. Pendant lights replace sconces.
Esempio di una piccola stanza da bagno con doccia moderna con ante lisce, WC sospeso, piastrelle beige, piastrelle in ceramica, pareti bianche, pavimento alla veneziana, lavabo sottopiano, top in quarzo composito, pavimento bianco, top bianco, un lavabo e mobile bagno sospeso
Esempio di una piccola stanza da bagno con doccia moderna con ante lisce, WC sospeso, piastrelle beige, piastrelle in ceramica, pareti bianche, pavimento alla veneziana, lavabo sottopiano, top in quarzo composito, pavimento bianco, top bianco, un lavabo e mobile bagno sospeso
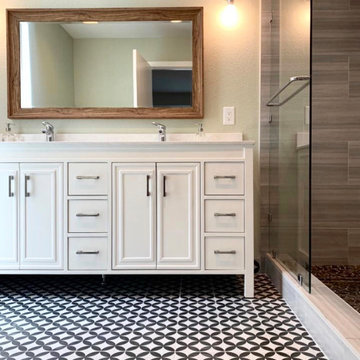
Foto di una stanza da bagno design con ante beige, vasca idromassaggio, piastrelle grigie, piastrelle in gres porcellanato, top in quarzite e top bianco

The intent of this design is to integrate the clients love for Japanese aesthetic, create an open and airy space, and maintain natural elements that evoke a warm inviting environment. A traditional Japanese soaking tub made from Hinoki wood was selected as the focal point of the bathroom. It not only adds visual warmth to the space, but it infuses a cedar aroma into the air. A live-edge wood shelf and custom chiseled wood post are used to frame and define the bathing area. Tile depicting Japanese Shou Sugi Ban (charred wood planks) was chosen as the flooring for the wet areas. A neutral toned tile with fabric texture defines the dry areas in the room. The curb-less shower and floating back lit vanity accentuate the open feel of the space. The organic nature of the handwoven window shade, shoji screen closet doors and antique bathing stool counterbalance the hard surface materials throughout.

Brad Scott Photography
Ispirazione per una grande stanza da bagno padronale stile rurale con ante marroni, vasca sottopiano, vasca/doccia, WC monopezzo, piastrelle grigie, piastrelle in pietra, pareti grigie, pavimento con piastrelle in ceramica, lavabo a bacinella, top in granito, pavimento grigio, porta doccia scorrevole, top grigio e ante a persiana
Ispirazione per una grande stanza da bagno padronale stile rurale con ante marroni, vasca sottopiano, vasca/doccia, WC monopezzo, piastrelle grigie, piastrelle in pietra, pareti grigie, pavimento con piastrelle in ceramica, lavabo a bacinella, top in granito, pavimento grigio, porta doccia scorrevole, top grigio e ante a persiana
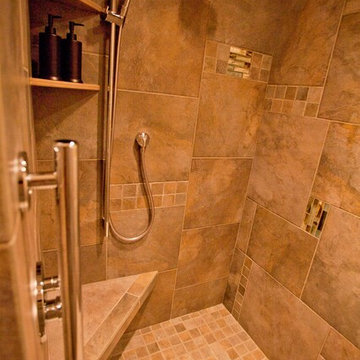
Interior of the shower that was made larger by borrowing about 18" from the adjacent guest bathroom. Although the tiles are mostly brown earth tones, they're not boring; random inserts of the floor tile and glass mosaic tile add visual interest. The personal shower is conveniently located close to the bench seat, and the valve has a diverter for operating the shower heads.

Custom shaving cabinet: Quality in Wood
Design: INSIDESIGN
Photo: Joshua Witheford
Immagine di una piccola stanza da bagno padronale tradizionale con ante in legno scuro, doccia ad angolo, piastrelle bianche, pareti bianche, lavabo a bacinella, pavimento nero, porta doccia a battente, WC monopezzo, piastrelle in gres porcellanato, pavimento in gres porcellanato, top in legno, top marrone e ante lisce
Immagine di una piccola stanza da bagno padronale tradizionale con ante in legno scuro, doccia ad angolo, piastrelle bianche, pareti bianche, lavabo a bacinella, pavimento nero, porta doccia a battente, WC monopezzo, piastrelle in gres porcellanato, pavimento in gres porcellanato, top in legno, top marrone e ante lisce

Kat Alves-Photography
Idee per una piccola stanza da bagno country con ante nere, doccia aperta, WC monopezzo, piastrelle multicolore, piastrelle in pietra, pareti bianche, pavimento in marmo, lavabo sottopiano e top in marmo
Idee per una piccola stanza da bagno country con ante nere, doccia aperta, WC monopezzo, piastrelle multicolore, piastrelle in pietra, pareti bianche, pavimento in marmo, lavabo sottopiano e top in marmo
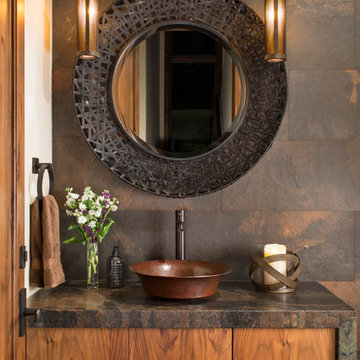
Foto di un bagno di servizio rustico con ante lisce, ante in legno scuro, piastrelle marroni, lavabo a bacinella, piastrelle in ardesia e top marrone

Photo Credits: Aaron Leitz
Esempio di una grande stanza da bagno padronale design con porta doccia a battente, ante lisce, vasca sottopiano, piastrelle bianche, pareti bianche, lavabo sottopiano, pavimento grigio, top bianco, doccia ad angolo, piastrelle in ceramica, pavimento in gres porcellanato e top in quarzo composito
Esempio di una grande stanza da bagno padronale design con porta doccia a battente, ante lisce, vasca sottopiano, piastrelle bianche, pareti bianche, lavabo sottopiano, pavimento grigio, top bianco, doccia ad angolo, piastrelle in ceramica, pavimento in gres porcellanato e top in quarzo composito
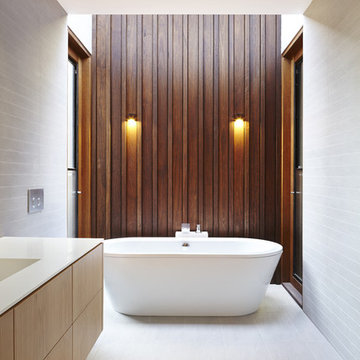
Idee per una grande stanza da bagno padronale minimal con ante in legno chiaro, vasca freestanding, doccia alcova, piastrelle bianche, lavabo integrato e ante lisce

The Johnson-Thompson House, built c. 1750, has the distinct title as being the oldest structure in Winchester. Many alterations were made over the years to keep up with the times, but most recently it had the great fortune to get just the right family who appreciated and capitalized on its legacy. From the newly installed pine floors with cut, hand driven nails to the authentic rustic plaster walls, to the original timber frame, this 300 year old Georgian farmhouse is a masterpiece of old and new. Together with the homeowners and Cummings Architects, Windhill Builders embarked on a journey to salvage all of the best from this home and recreate what had been lost over time. To celebrate its history and the stories within, rooms and details were preserved where possible, woodwork and paint colors painstakingly matched and blended; the hall and parlor refurbished; the three run open string staircase lovingly restored; and details like an authentic front door with period hinges masterfully created. To accommodate its modern day family an addition was constructed to house a brand new, farmhouse style kitchen with an oversized island topped with reclaimed oak and a unique backsplash fashioned out of brick that was sourced from the home itself. Bathrooms were added and upgraded, including a spa-like retreat in the master bath, but include features like a claw foot tub, a niche with exposed brick and a magnificent barn door, as nods to the past. This renovation is one for the history books!
Eric Roth

Esempio di una stanza da bagno country con lavabo sottopiano, ante bianche, pareti multicolore, pavimento con piastrelle a mosaico e ante in stile shaker

From this angle, you can see the vaulted ceiling with hanging light. This bathroom fixture matches the kitchen pendants.
On the left is a wheelchair accessible roll-under vanity.
Luxury one story home by design build custom home builder Stanton Homes.
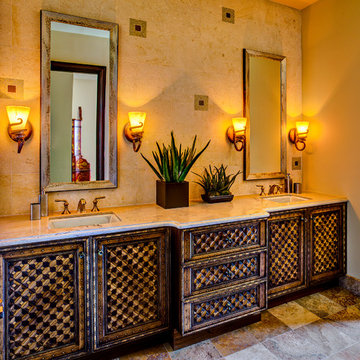
Like the warm, sandy beaches of the Mediterranean, this pool bath is a relaxing retreat.
Immagine di una piccola stanza da bagno mediterranea con lavabo sottopiano, piastrelle beige, ante in legno scuro, top in laminato, piastrelle in pietra, pareti beige e doccia alcova
Immagine di una piccola stanza da bagno mediterranea con lavabo sottopiano, piastrelle beige, ante in legno scuro, top in laminato, piastrelle in pietra, pareti beige e doccia alcova
Bagni in bianco e nero, color legno - Foto e idee per arredare
4


