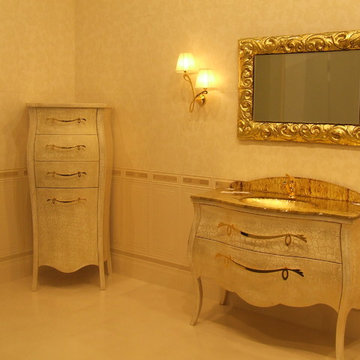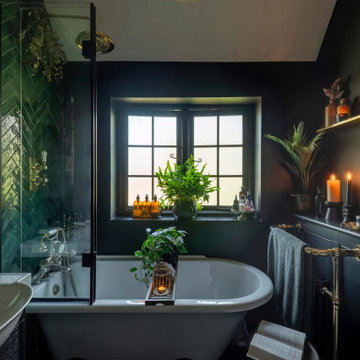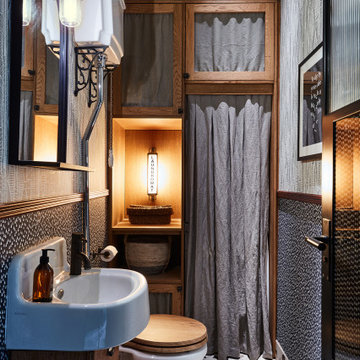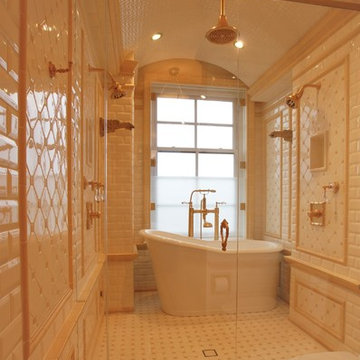Bagni in bianco e nero, color legno - Foto e idee per arredare
Filtra anche per:
Budget
Ordina per:Popolari oggi
41 - 60 di 24.203 foto
1 di 3
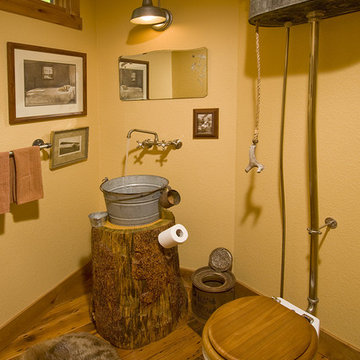
© 5-2008 John Robledo Foto.
Foto di un piccolo bagno di servizio rustico con ante in legno scuro, WC monopezzo, pareti gialle, parquet scuro e lavabo a bacinella
Foto di un piccolo bagno di servizio rustico con ante in legno scuro, WC monopezzo, pareti gialle, parquet scuro e lavabo a bacinella
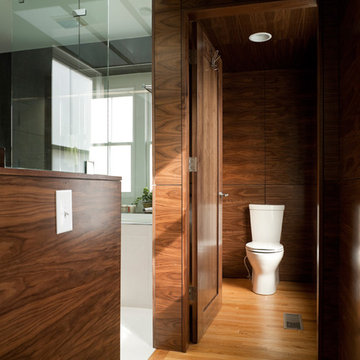
This bathroom renovation was commissioned by two doctors who wanted a serene space to come home to and relax. Their pre-renovation bathroom suffered from an inefficient layout and did not convey the elegance or tranquility that our clients desired. We used four zones to define the open space of the room: private toilet, vanity, wet room, and storage wall. We created a calming and elegant environment through the use of surface materials, color, light, and fixtures. Two new skylights allow natural light to wash the white walls conveying clarity and peace into the heart of the room. Materials used include walnut wall and ceiling panels, slate countertop, white enameled casework, and an enclosed glass wet room.

A young Mexican couple approached us to create a streamline modern and fresh home for their growing family. They expressed a desire for natural textures and finishes such as natural stone and a variety of woods to juxtapose against a clean linear white backdrop.
For the kid’s rooms we are staying within the modern and fresh feel of the house while bringing in pops of bright color such as lime green. We are looking to incorporate interactive features such as a chalkboard wall and fun unique kid size furniture.
The bathrooms are very linear and play with the concept of planes in the use of materials.They will be a study in contrasting and complementary textures established with tiles from resin inlaid with pebbles to a long porcelain tile that resembles wood grain.
This beautiful house is a 5 bedroom home located in Presidential Estates in Aventura, FL.

Photography by Eduard Hueber / archphoto
North and south exposures in this 3000 square foot loft in Tribeca allowed us to line the south facing wall with two guest bedrooms and a 900 sf master suite. The trapezoid shaped plan creates an exaggerated perspective as one looks through the main living space space to the kitchen. The ceilings and columns are stripped to bring the industrial space back to its most elemental state. The blackened steel canopy and blackened steel doors were designed to complement the raw wood and wrought iron columns of the stripped space. Salvaged materials such as reclaimed barn wood for the counters and reclaimed marble slabs in the master bathroom were used to enhance the industrial feel of the space.
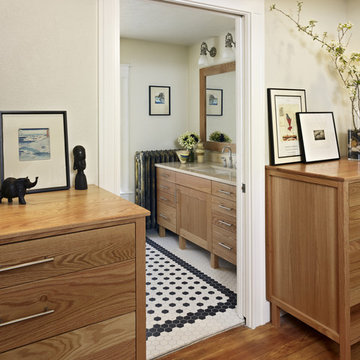
Master Bathroom expansion and remodel. Photographed by Ron Ruscio and Jason Jung.
Foto di una stanza da bagno chic con ante in legno scuro, pistrelle in bianco e nero e pavimento multicolore
Foto di una stanza da bagno chic con ante in legno scuro, pistrelle in bianco e nero e pavimento multicolore
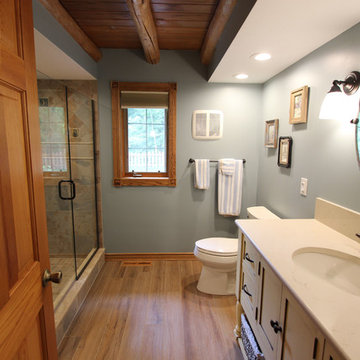
In this log cabin we remodeled the first floor bathroom. The homeowner built and installed all the cabinets. We installed Caesarstone Dreamy Marfil Quartz 3cm with full bullnose and 6” backsplash. Moen Brantford Collection in oil rubbed bronze includes the faucet, towel bar, toilet paper holder, double robe hook and grab bars. Two Moen Light Sconce in oil rubbed bronze were installed. On the floor is 6 x 48 wood look porcelain tile. The shower walls are Slaty Porcelain 12x12 in Orche with 9 decorative animal accent tiles. The shower floor is Slaty 2x2 mosaic tile.
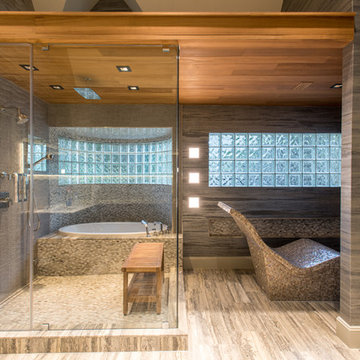
A wider angle allows a view of the heated lounger and wet room in relation to each other.
Designer: Debra Owens
Photographer: Michael Hunter
Ispirazione per una grande stanza da bagno contemporanea con ante lisce, ante in legno scuro, vasca da incasso, piastrelle grigie, piastrelle in gres porcellanato, pareti grigie, pavimento in marmo, top in marmo e porta doccia a battente
Ispirazione per una grande stanza da bagno contemporanea con ante lisce, ante in legno scuro, vasca da incasso, piastrelle grigie, piastrelle in gres porcellanato, pareti grigie, pavimento in marmo, top in marmo e porta doccia a battente

Small bath remodel inspired by Japanese Bath houses. Wood for walls was salvaged from a dock found in the Willamette River in Portland, Or.
Jeff Stern/In Situ Architecture

Construcción de baño de estilo contemporáneo
Immagine di una stanza da bagno padronale contemporanea di medie dimensioni con ante in legno chiaro, vasca da incasso, doccia alcova, piastrelle bianche, piastrelle di marmo, pareti bianche, top in marmo, pavimento marrone, doccia aperta, top bianco, toilette, un lavabo, mobile bagno incassato e ante lisce
Immagine di una stanza da bagno padronale contemporanea di medie dimensioni con ante in legno chiaro, vasca da incasso, doccia alcova, piastrelle bianche, piastrelle di marmo, pareti bianche, top in marmo, pavimento marrone, doccia aperta, top bianco, toilette, un lavabo, mobile bagno incassato e ante lisce

Covered outdoor shower room with a beautiful curved cedar wall and tui regularly flying through.
Ispirazione per una stanza da bagno tropicale di medie dimensioni con ante in legno scuro, doccia aperta, pavimento in legno massello medio, top in legno, doccia aperta, due lavabi, mobile bagno sospeso, pareti in legno e ante lisce
Ispirazione per una stanza da bagno tropicale di medie dimensioni con ante in legno scuro, doccia aperta, pavimento in legno massello medio, top in legno, doccia aperta, due lavabi, mobile bagno sospeso, pareti in legno e ante lisce
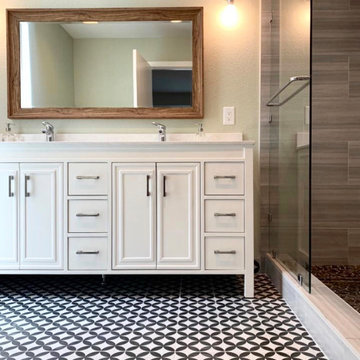
Foto di una stanza da bagno design con ante beige, vasca idromassaggio, piastrelle grigie, piastrelle in gres porcellanato, top in quarzite e top bianco

The intent of this design is to integrate the clients love for Japanese aesthetic, create an open and airy space, and maintain natural elements that evoke a warm inviting environment. A traditional Japanese soaking tub made from Hinoki wood was selected as the focal point of the bathroom. It not only adds visual warmth to the space, but it infuses a cedar aroma into the air. A live-edge wood shelf and custom chiseled wood post are used to frame and define the bathing area. Tile depicting Japanese Shou Sugi Ban (charred wood planks) was chosen as the flooring for the wet areas. A neutral toned tile with fabric texture defines the dry areas in the room. The curb-less shower and floating back lit vanity accentuate the open feel of the space. The organic nature of the handwoven window shade, shoji screen closet doors and antique bathing stool counterbalance the hard surface materials throughout.

Brad Scott Photography
Ispirazione per una grande stanza da bagno padronale stile rurale con ante marroni, vasca sottopiano, vasca/doccia, WC monopezzo, piastrelle grigie, piastrelle in pietra, pareti grigie, pavimento con piastrelle in ceramica, lavabo a bacinella, top in granito, pavimento grigio, porta doccia scorrevole, top grigio e ante a persiana
Ispirazione per una grande stanza da bagno padronale stile rurale con ante marroni, vasca sottopiano, vasca/doccia, WC monopezzo, piastrelle grigie, piastrelle in pietra, pareti grigie, pavimento con piastrelle in ceramica, lavabo a bacinella, top in granito, pavimento grigio, porta doccia scorrevole, top grigio e ante a persiana
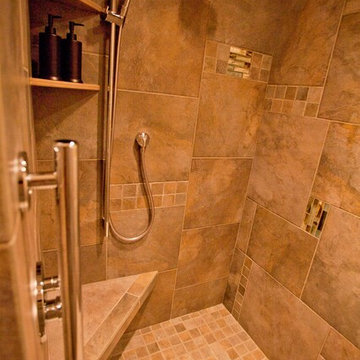
Interior of the shower that was made larger by borrowing about 18" from the adjacent guest bathroom. Although the tiles are mostly brown earth tones, they're not boring; random inserts of the floor tile and glass mosaic tile add visual interest. The personal shower is conveniently located close to the bench seat, and the valve has a diverter for operating the shower heads.

Custom shaving cabinet: Quality in Wood
Design: INSIDESIGN
Photo: Joshua Witheford
Immagine di una piccola stanza da bagno padronale tradizionale con ante in legno scuro, doccia ad angolo, piastrelle bianche, pareti bianche, lavabo a bacinella, pavimento nero, porta doccia a battente, WC monopezzo, piastrelle in gres porcellanato, pavimento in gres porcellanato, top in legno, top marrone e ante lisce
Immagine di una piccola stanza da bagno padronale tradizionale con ante in legno scuro, doccia ad angolo, piastrelle bianche, pareti bianche, lavabo a bacinella, pavimento nero, porta doccia a battente, WC monopezzo, piastrelle in gres porcellanato, pavimento in gres porcellanato, top in legno, top marrone e ante lisce

Kat Alves-Photography
Idee per una piccola stanza da bagno country con ante nere, doccia aperta, WC monopezzo, piastrelle multicolore, piastrelle in pietra, pareti bianche, pavimento in marmo, lavabo sottopiano e top in marmo
Idee per una piccola stanza da bagno country con ante nere, doccia aperta, WC monopezzo, piastrelle multicolore, piastrelle in pietra, pareti bianche, pavimento in marmo, lavabo sottopiano e top in marmo
Bagni in bianco e nero, color legno - Foto e idee per arredare
3


