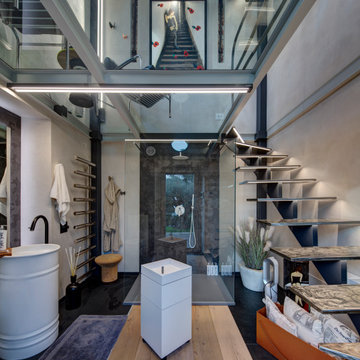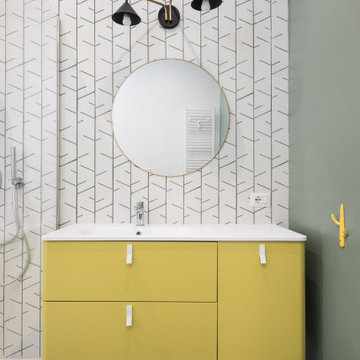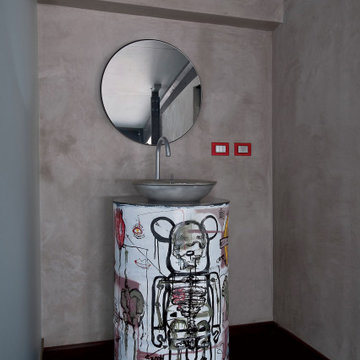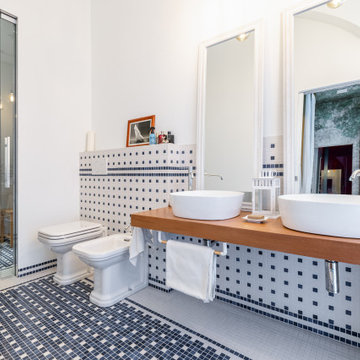Bagni gialli, grigi - Foto e idee per arredare
Filtra anche per:
Budget
Ordina per:Popolari oggi
1 - 20 di 448.515 foto
1 di 3
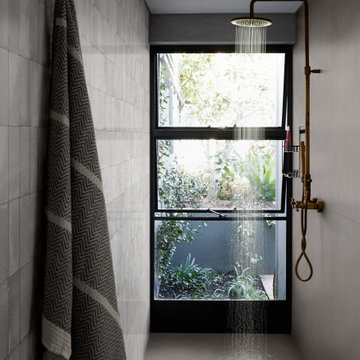
On the floor: Cementum Nickel Strutturato 60x120 cm
On the wall: Cementum Nickel Struttura Righe 3D
Crogiolo Rice Grigio 5x15 cm
Foto di una stanza da bagno minimal
Foto di una stanza da bagno minimal
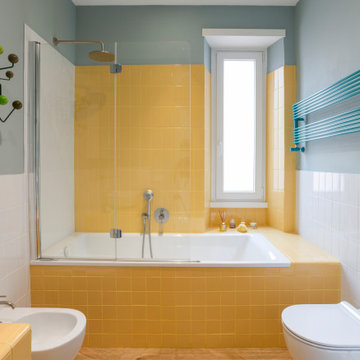
Ispirazione per una stanza da bagno design con vasca ad alcova, piastrelle gialle, pareti blu, pavimento in legno massello medio e pavimento marrone

Idee per una grande stanza da bagno padronale minimal con lavabo sottopiano, vasca freestanding, doccia doppia, WC a due pezzi, piastrelle grigie, piastrelle in gres porcellanato, pareti bianche e pavimento in gres porcellanato

Foto di una piccola stanza da bagno padronale contemporanea con ante blu, vasca da incasso, vasca/doccia, WC a due pezzi, piastrelle rosa, piastrelle a mosaico, pareti blu, pavimento in cemento, lavabo integrato, top in superficie solida, pavimento blu, porta doccia a battente, top bianco, un lavabo e mobile bagno sospeso
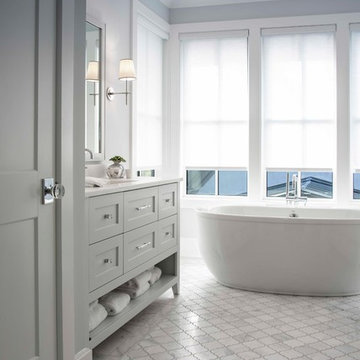
Foto di una stanza da bagno con doccia tradizionale con ante in stile shaker, ante bianche, vasca freestanding, pareti bianche, lavabo sottopiano, pavimento bianco e top bianco

This custom vanity cleverly hides away a laundry hamper & drawers with built-in outlets, to provide all the necessities the owner needs.
Foto di una stanza da bagno padronale classica di medie dimensioni con ante in stile shaker, piastrelle grigie, piastrelle di marmo, pareti bianche, pavimento in marmo, lavabo sottopiano, top in quarzo composito, pavimento grigio, porta doccia a battente, top bianco, un lavabo, mobile bagno incassato e ante grigie
Foto di una stanza da bagno padronale classica di medie dimensioni con ante in stile shaker, piastrelle grigie, piastrelle di marmo, pareti bianche, pavimento in marmo, lavabo sottopiano, top in quarzo composito, pavimento grigio, porta doccia a battente, top bianco, un lavabo, mobile bagno incassato e ante grigie

Foto di una piccola stanza da bagno padronale classica con ante con riquadro incassato, ante grigie, vasca ad alcova, WC monopezzo, piastrelle bianche, pareti bianche, pavimento con piastrelle in ceramica, lavabo da incasso, top in granito, pavimento multicolore, top bianco, nicchia e un lavabo

Esempio di una grande stanza da bagno padronale minimalista con ante lisce, ante in legno bruno, vasca giapponese, doccia ad angolo, WC a due pezzi, piastrelle blu, piastrelle in gres porcellanato, pareti bianche, pavimento in gres porcellanato, lavabo sottopiano, top in quarzite, pavimento grigio, porta doccia a battente, top bianco, toilette, due lavabi e mobile bagno incassato

Tony Soluri
Ispirazione per una grande stanza da bagno padronale minimal con ante lisce, ante in legno chiaro, piastrelle grigie, piastrelle in gres porcellanato, pavimento in gres porcellanato, top in superficie solida, pavimento grigio, doccia doppia, lavabo integrato e doccia aperta
Ispirazione per una grande stanza da bagno padronale minimal con ante lisce, ante in legno chiaro, piastrelle grigie, piastrelle in gres porcellanato, pavimento in gres porcellanato, top in superficie solida, pavimento grigio, doccia doppia, lavabo integrato e doccia aperta

Idee per una grande stanza da bagno padronale tradizionale con doccia a filo pavimento, pareti grigie, porta doccia a battente, ante grigie, vasca freestanding, WC a due pezzi, piastrelle grigie, piastrelle in ceramica, pavimento in gres porcellanato, lavabo sottopiano, top in quarzo composito e pavimento grigio

Bathroom Remodel with new walk-in shower and enclosed wet area with free standing tub. Modern zellige shower wall tiles that go all the way to the ceiling height, show color variation by the hand-made hand-glazed white tiles. We did matte black plumbing fixtures to "pop" against the white backdrop and matte black hexagon floor tiles for contrast.

This existing sleeping porch was reworked into a stunning Mid Century bathroom complete with geometric shapes that add interest and texture. Rich woods add warmth to the black and white tiles. Wood tile was installed on the shower walls and pick up on the wood vanity and Asian-inspired custom built armoire.

After reviving their kitchen, this couple was ready to tackle the master bathroom by getting rid of some Venetian plaster and a built in tub, removing fur downs and a bulky shower surround, and just making the entire space feel lighter, brighter, and bringing into a more mid-century style space.
The cabinet is a freestanding furniture piece that we allowed the homeowner to purchase themselves to save a little bit on cost, and it came with prefabricated with a counter and undermount sinks. We installed 2 floating shelves in walnut above the commode to match the vanity piece.
The faucets are Hansgrohe Talis S widespread in chrome, and the tub filler is from the same collection. The shower control, also from Hansgrohe, is the Ecostat S Pressure Balance with a Croma SAM Set Plus shower head set.
The gorgeous freestanding soaking tub if from Jason - the Forma collection. The commode is a Toto Drake II two-piece, elongated.
Tile was really fun to play with in this space so there is a pretty good mix. The floor tile is from Daltile in their Fabric Art Modern Textile in white. We kept is fairly simple on the vanity back wall, shower walls and tub surround walls with an Interceramic IC Brites White in their wall tile collection. A 1" hex on the shower floor is from Daltile - the Keystones collection. The accent tiles were very fun to choose and we settled on Daltile Natural Hues - Paprika in the shower, and Jade by the tub.
The wall color was updated to a neutral Gray Screen from Sherwin Williams, with Extra White as the ceiling color.

Immagine di una piccola stanza da bagno minimal con ante lisce, ante nere, doccia aperta, WC monopezzo, piastrelle bianche, piastrelle diamantate, pareti bianche, lavabo a bacinella, pavimento bianco, doccia aperta e top nero

This is the kids bathroom and I wanted it to be playful. Adding geometry and pattern in the floor makes a bold fun statement. I used enhances subway tile with beautiful matte texture in two colors. I tiled the tub alcove dark blue with a full length niche for all the bath toys that accumulate. In the rest of the bathroom, I used white tiles. The custom Lacava vanity with a black open niche makes a strong statement here and jumps off against the white tiles.
I converted this bathroom from a shower to a tub to make it a kids bathroom. One of my favourite details here is the niche running the full length of the tub for the unlimited toys kids need to bring with them. The black schluter detail makes it more defined and draws the eye in. When they grow up, this bathroom stays cool enough for teenagers and always fun for guests.
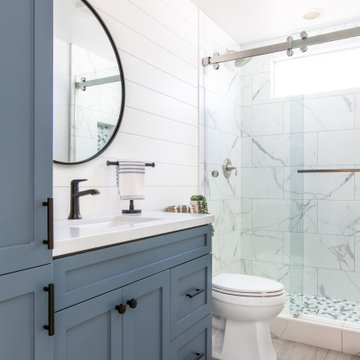
Coastal meets modern farmhouse in this North County bathroom remodel.
Immagine di una stanza da bagno tradizionale
Immagine di una stanza da bagno tradizionale
Bagni gialli, grigi - Foto e idee per arredare
1


