Bagni grigi - Foto e idee per arredare
Filtra anche per:
Budget
Ordina per:Popolari oggi
61 - 80 di 2.969 foto
1 di 3

These clients needed a first-floor shower for their medically-compromised children, so extended the existing powder room into the adjacent mudroom to gain space for the shower. The 3/4 bath is fully accessible, and easy to clean - with a roll-in shower, wall-mounted toilet, and fully tiled floor, chair-rail and shower. The gray wall paint above the white subway tile is both contemporary and calming. Multiple shower heads and wands in the 3'x6' shower provided ample access for assisting their children in the shower. The white furniture-style vanity can be seen from the kitchen area, and ties in with the design style of the rest of the home. The bath is both beautiful and functional. We were honored and blessed to work on this project for our dear friends.
Please see NoahsHope.com for additional information about this wonderful family.

When the house was purchased, someone had lowered the ceiling with gyp board. We re-designed it with a coffer that looked original to the house. The antique stand for the vessel sink was sourced from an antique store in Berkeley CA. The flooring was replaced with traditional 1" hex tile.

A bright bathroom remodel and refurbishment. The clients wanted a lot of storage, a good size bath and a walk in wet room shower which we delivered. Their love of blue was noted and we accented it with yellow, teak furniture and funky black tapware

Esempio di un bagno di servizio industriale con nessun'anta, ante bianche, piastrelle bianche, piastrelle in ceramica, pareti bianche, pavimento in vinile, lavabo sottopiano, top in cemento, pavimento grigio, top grigio, mobile bagno incassato, soffitto in carta da parati e carta da parati

This medium sized bathroom had ample space to create a luxurious bathroom for this young professional couple with 3 young children. My clients really wanted a place to unplug and relax where they could retreat and recharge.
New cabinets were a must with customized interiors to reduce cluttered counter tops and make morning routines easier and more organized. We selected Hale Navy for the painted finish with an upscale recessed panel door. Honey bronze hardware is a nice contrast to the navy paint instead of an expected brushed silver. For storage, a grooming center to organize hair dryer, curling iron and brushes keeps everything in place for morning routines. On the opposite, a pull-out organizer outfitted with trays for smaller personal items keeps everything at the fingertips. I included a pull-out hamper to keep laundry and towels off the floor. Another design detail I like to include is drawers in the sink cabinets. It is much better to have drawers notched for the plumbing when organizing bathroom products instead of filling up a large base cabinet.
The room already had beautiful windows and was bathed in naturel light from an existing skylight. I enhanced the natural lighting with some recessed can lights, a light in the shower as well as sconces around the mirrored medicine cabinets. The best thing about the medicine cabinets is not only the additional storage but when both doors are opened you can see the back of your head. The inside of the cabinet doors are mirrored. Honey Bronze sconces are perfect lighting at the vanity for makeup and shaving.
A larger shower for my very tall client with a built-in bench was a priority for this bathroom. I recommend stream showers whenever designing a bathroom and my client loved the idea of that feature as a surprise for his wife. Steam adds to the wellness and health aspect of any good bathroom design. We were able to access a small closet space just behind the shower a perfect spot for the steam unit. In addition to the steam, a handheld shower is another “standard” item in our shower designs. I like to locate these near a bench so you can sit while you target sore shoulder and back muscles. Another benefit is cleanability of the shower walls and being able to take a quick shower without getting your hair wet. The slide bar is just the thing to accommodate different heights.
For Mrs. a tub for soaking and relaxing were the main ingredients required for this remodel. Here I specified a Bain Ultra freestanding tub complete with air massage, chromatherapy and a heated back rest. The tub filer is floor mounted and adds another element of elegance to the bath. I located the tub in a bay window so the bather can enjoy the beautiful view out of the window. It is also a great way to relax after a round of golf. Either way, both of my clients can enjoy the benefits of this tub.
The tiles selected for the shower and the lower walls of the bathroom are a slightly oversized subway tile in a clean and bright white. The floors are a 12x24 porcelain marble. The shower floor features a flat cut marble pebble tile. Behind the vanity the wall is tiled with Zellage tile in a herringbone pattern. The colors of the tile connect all the colors used in the bath.
The final touches of elegance and luxury to complete our design, the soft lilac paint on the walls, the mix of metal materials on the faucets, cabinet hardware, lighting and yes, an oversized heated towel warmer complete with robe hooks.
This truly is a space for rejuvenation and wellness.

Immagine di una piccola stanza da bagno padronale design con ante lisce, ante bianche, WC sospeso, piastrelle beige, pareti beige, pavimento con piastrelle in ceramica, pavimento grigio, porta doccia a battente, un lavabo, mobile bagno sospeso, soffitto a volta, piastrelle a mosaico e lavabo a consolle
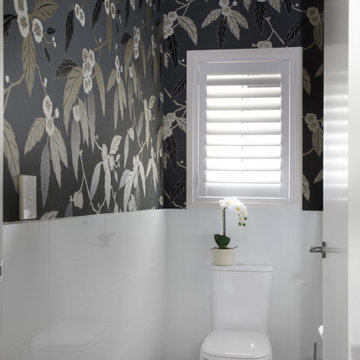
Powder room with wallpaper and shutters.
Esempio di un grande bagno di servizio minimal con piastrelle bianche, piastrelle in gres porcellanato, pareti grigie, pavimento in gres porcellanato, pavimento grigio e carta da parati
Esempio di un grande bagno di servizio minimal con piastrelle bianche, piastrelle in gres porcellanato, pareti grigie, pavimento in gres porcellanato, pavimento grigio e carta da parati

Modern bathroom in neutral colours, Bondi
Foto di una stanza da bagno padronale minimalista di medie dimensioni con ante con riquadro incassato, ante grigie, vasca freestanding, doccia aperta, WC sospeso, piastrelle grigie, piastrelle in ceramica, pareti grigie, pavimento con piastrelle in ceramica, lavabo rettangolare, top in quarzo composito, pavimento grigio, doccia aperta, top grigio, nicchia, due lavabi, mobile bagno sospeso, soffitto ribassato e pannellatura
Foto di una stanza da bagno padronale minimalista di medie dimensioni con ante con riquadro incassato, ante grigie, vasca freestanding, doccia aperta, WC sospeso, piastrelle grigie, piastrelle in ceramica, pareti grigie, pavimento con piastrelle in ceramica, lavabo rettangolare, top in quarzo composito, pavimento grigio, doccia aperta, top grigio, nicchia, due lavabi, mobile bagno sospeso, soffitto ribassato e pannellatura

Just like a fading movie star, this master bathroom had lost its glamorous luster and was in dire need of new look. Gone are the old "Hollywood style make up lights and black vanity" replaced with freestanding vanity furniture and mirrors framed by crystal tipped sconces.
A soft and serene gray and white color scheme creates Thymeless elegance with subtle colors and materials. Urban gray vanities with Carrara marble tops float against a tiled wall of large format subway tile with a darker gray porcelain “marble” tile accent. Recessed medicine cabinets provide extra storage for this “his and hers” design. A lowered dressing table and adjustable mirror provides seating for “hair and makeup” matters. A fun and furry poof brings a funky edge to the space designed for a young couple looking for design flair. The angular design of the Brizo faucet collection continues the transitional feel of the space.
The freestanding tub by Oceania features a slim design detail which compliments the design theme of elegance. The tub filler was placed in a raised platform perfect for accessories or the occasional bottle of champagne. The tub space is defined by a mosaic tile which is the companion tile to the main floor tile. The detail is repeated on the shower floor. The oversized shower features a large bench seat, rain head shower, handheld multifunction shower head, temperature and pressure balanced shower controls and recessed niche to tuck bottles out of sight. The 2-sided glass enclosure enlarges the feel of both the shower and the entire bathroom.

A luxurious master bath featuring whirlpool tub and Italian glass tile mosaic.
Esempio di una stanza da bagno padronale contemporanea di medie dimensioni con ante lisce, ante grigie, vasca idromassaggio, piastrelle di vetro, pavimento in gres porcellanato, lavabo sottopiano, top in quarzo composito, pavimento grigio, top grigio, due lavabi, mobile bagno incassato, soffitto ribassato, doccia alcova e piastrelle blu
Esempio di una stanza da bagno padronale contemporanea di medie dimensioni con ante lisce, ante grigie, vasca idromassaggio, piastrelle di vetro, pavimento in gres porcellanato, lavabo sottopiano, top in quarzo composito, pavimento grigio, top grigio, due lavabi, mobile bagno incassato, soffitto ribassato, doccia alcova e piastrelle blu
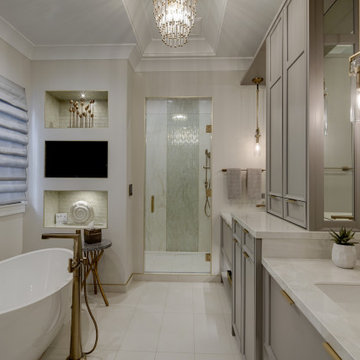
This sophisticated luxury master bath features his and her vanities that are separated by floor to cielng cabinets. The deep drawers were notched around the plumbing to maximize storage. Integrated lighting highlights the open shelving below the drawers. The curvilinear stiles and rails of Rutt’s exclusive Prairie door style combined with the soft grey paint color give this room a luxury spa feel.
design by drury design

Idee per una stanza da bagno padronale minimal di medie dimensioni con ante nere, vasca freestanding, WC monopezzo, piastrelle in gres porcellanato, lavabo sottopiano, top piastrellato, pavimento nero, top nero, due lavabi, mobile bagno sospeso, nicchia e soffitto ribassato

Foto di un'ampia stanza da bagno padronale tradizionale con ante con riquadro incassato, ante bianche, vasca freestanding, doccia ad angolo, bidè, piastrelle bianche, piastrelle in gres porcellanato, pareti beige, pavimento in gres porcellanato, lavabo sottopiano, top in quarzo composito, pavimento beige, porta doccia a battente, top bianco, toilette, due lavabi, mobile bagno incassato, soffitto a volta e boiserie

Soft white coloured modern bathroom
Immagine di un'ampia stanza da bagno moderna con zona vasca/doccia separata, piastrelle bianche, lastra di pietra, pareti bianche, pavimento con piastrelle a mosaico, pavimento bianco, porta doccia a battente, panca da doccia e soffitto ribassato
Immagine di un'ampia stanza da bagno moderna con zona vasca/doccia separata, piastrelle bianche, lastra di pietra, pareti bianche, pavimento con piastrelle a mosaico, pavimento bianco, porta doccia a battente, panca da doccia e soffitto ribassato

After the second fallout of the Delta Variant amidst the COVID-19 Pandemic in mid 2021, our team working from home, and our client in quarantine, SDA Architects conceived Japandi Home.
The initial brief for the renovation of this pool house was for its interior to have an "immediate sense of serenity" that roused the feeling of being peaceful. Influenced by loneliness and angst during quarantine, SDA Architects explored themes of escapism and empathy which led to a “Japandi” style concept design – the nexus between “Scandinavian functionality” and “Japanese rustic minimalism” to invoke feelings of “art, nature and simplicity.” This merging of styles forms the perfect amalgamation of both function and form, centred on clean lines, bright spaces and light colours.
Grounded by its emotional weight, poetic lyricism, and relaxed atmosphere; Japandi Home aesthetics focus on simplicity, natural elements, and comfort; minimalism that is both aesthetically pleasing yet highly functional.
Japandi Home places special emphasis on sustainability through use of raw furnishings and a rejection of the one-time-use culture we have embraced for numerous decades. A plethora of natural materials, muted colours, clean lines and minimal, yet-well-curated furnishings have been employed to showcase beautiful craftsmanship – quality handmade pieces over quantitative throwaway items.
A neutral colour palette compliments the soft and hard furnishings within, allowing the timeless pieces to breath and speak for themselves. These calming, tranquil and peaceful colours have been chosen so when accent colours are incorporated, they are done so in a meaningful yet subtle way. Japandi home isn’t sparse – it’s intentional.
The integrated storage throughout – from the kitchen, to dining buffet, linen cupboard, window seat, entertainment unit, bed ensemble and walk-in wardrobe are key to reducing clutter and maintaining the zen-like sense of calm created by these clean lines and open spaces.
The Scandinavian concept of “hygge” refers to the idea that ones home is your cosy sanctuary. Similarly, this ideology has been fused with the Japanese notion of “wabi-sabi”; the idea that there is beauty in imperfection. Hence, the marriage of these design styles is both founded on minimalism and comfort; easy-going yet sophisticated. Conversely, whilst Japanese styles can be considered “sleek” and Scandinavian, “rustic”, the richness of the Japanese neutral colour palette aids in preventing the stark, crisp palette of Scandinavian styles from feeling cold and clinical.
Japandi Home’s introspective essence can ultimately be considered quite timely for the pandemic and was the quintessential lockdown project our team needed.
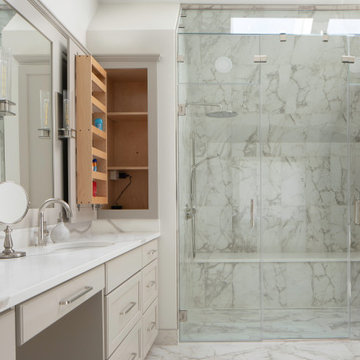
Immagine di una grande stanza da bagno padronale tradizionale con ante grigie, vasca freestanding, doccia a filo pavimento, piastrelle in gres porcellanato, pavimento in gres porcellanato, lavabo sottopiano, top in quarzo composito, porta doccia a battente, panca da doccia, due lavabi, mobile bagno incassato e soffitto a volta
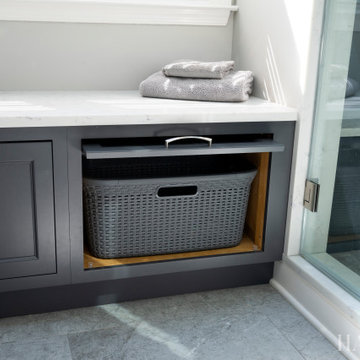
Foto di una stanza da bagno padronale tradizionale di medie dimensioni con ante a filo, ante grigie, doccia alcova, WC a due pezzi, piastrelle multicolore, piastrelle diamantate, pareti grigie, pavimento in gres porcellanato, lavabo sottopiano, top in quarzo composito, pavimento grigio, porta doccia a battente, top bianco, panca da doccia, due lavabi, mobile bagno incassato e soffitto a volta

This bathroom saves space in this tiny home by placing the sink in the corner. A live edge mango slab locally sourced on the Big Island of Hawaii adds character and softness to the space making it easy to move and walk around. Chunky shelves in the corner keep things open and spacious not boxing anything in. An oval mirror was chosen for its classic style.

Rénovation d'une salle de bain, monument classé à Apremont-sur-Allier dans le style contemporain.
Idee per una stanza da bagno con doccia contemporanea con piastrelle grigie, piastrelle in ceramica, pareti bianche, lavabo sottopiano, pavimento beige, un lavabo, mobile bagno incassato, soffitto a volta e pareti in legno
Idee per una stanza da bagno con doccia contemporanea con piastrelle grigie, piastrelle in ceramica, pareti bianche, lavabo sottopiano, pavimento beige, un lavabo, mobile bagno incassato, soffitto a volta e pareti in legno
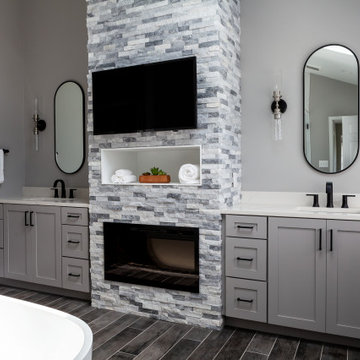
Esempio di una grande stanza da bagno padronale moderna con ante con riquadro incassato, ante grigie, vasca freestanding, doccia ad angolo, WC a due pezzi, pareti grigie, pavimento in gres porcellanato, lavabo sottopiano, top in quarzite, pavimento grigio, porta doccia a battente, top bianco, panca da doccia, due lavabi, mobile bagno incassato e soffitto a volta
Bagni grigi - Foto e idee per arredare
4

