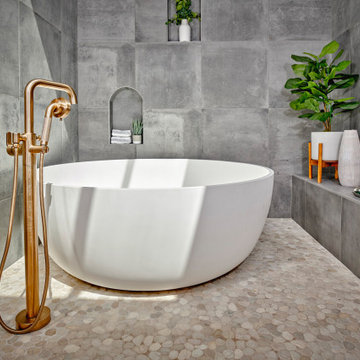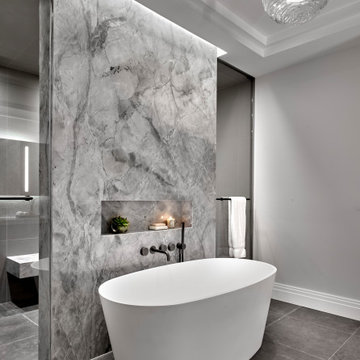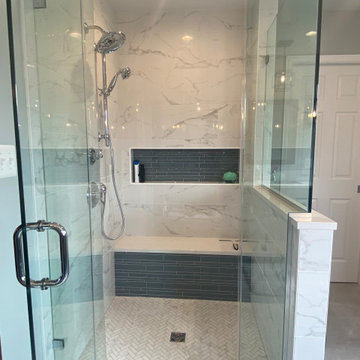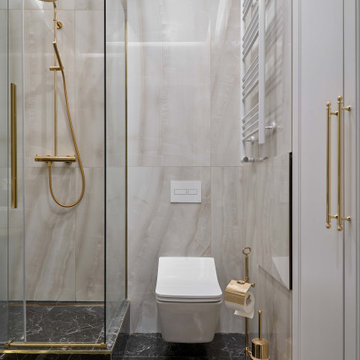Bagni grigi - Foto e idee per arredare
Filtra anche per:
Budget
Ordina per:Popolari oggi
121 - 140 di 79.272 foto
1 di 3

Immagine di una stanza da bagno design con ante lisce, ante in legno chiaro, vasca freestanding, zona vasca/doccia separata, WC sospeso, piastrelle grigie, piastrelle in ceramica, pareti bianche, pavimento con piastrelle in ceramica, top in quarzo composito, pavimento grigio, top bianco, un lavabo e travi a vista

Esempio di una stanza da bagno con doccia minimal di medie dimensioni con ante nere, doccia alcova, WC sospeso, piastrelle grigie, piastrelle in gres porcellanato, pareti grigie, pavimento in gres porcellanato, lavabo da incasso, top in superficie solida, pavimento grigio, porta doccia a battente, top bianco, toilette, un lavabo, mobile bagno sospeso e ante lisce

Esempio di una stanza da bagno con doccia scandinava di medie dimensioni con consolle stile comò, ante in legno scuro, doccia a filo pavimento, WC a due pezzi, piastrelle bianche, piastrelle diamantate, pareti bianche, pavimento in gres porcellanato, lavabo sottopiano, top in marmo, pavimento grigio, porta doccia a battente, top bianco, nicchia, due lavabi e mobile bagno freestanding

Ispirazione per una stanza da bagno padronale chic di medie dimensioni con ante bianche, vasca freestanding, doccia alcova, piastrelle verdi, piastrelle in ceramica, pareti bianche, pavimento in gres porcellanato, lavabo sottopiano, top in quarzo composito, pavimento bianco, porta doccia a battente, top grigio, due lavabi, mobile bagno incassato e ante in stile shaker

Immagine di una grande stanza da bagno padronale design con vasca freestanding, piastrelle grigie, piastrelle in gres porcellanato, pavimento con piastrelle di ciottoli, nicchia, zona vasca/doccia separata e pavimento beige

The primary bathroom is actually a hybrid of the existing conditions and our new aesthetic. We kept the shower as it was (the previous owners had recently renovated it, and did a great job) and also kept the white subway tile that extended out of the shower behind the vanity. In the rest of the room, we brought in the Porcelanosa Noa tile.

Esempio di una stanza da bagno padronale stile rurale di medie dimensioni con ante lisce, ante in legno scuro, vasca freestanding, doccia aperta, WC a due pezzi, pistrelle in bianco e nero, piastrelle in gres porcellanato, pareti grigie, pavimento in gres porcellanato, lavabo rettangolare, top in quarzo composito, pavimento grigio, top bianco, panca da doccia, un lavabo e mobile bagno sospeso

Immagine di una grande stanza da bagno padronale minimalista con doccia doppia, piastrelle di marmo e due lavabi

Located right off the Primary bedroom – this bathroom is located in the far corners of the house. It should be used as a retreat, to rejuvenate and recharge – exactly what our homeowners asked for. We came alongside our client – listening to the pain points and hearing the need and desire for a functional, calming retreat, a drastic change from the disjointed, previous space with exposed pipes from a previous renovation. We worked very closely through the design and materials selections phase, hand selecting the marble tile on the feature wall, sourcing luxe gold finishes and suggesting creative solutions (like the shower’s linear drain and the hidden niche on the inside of the shower’s knee wall). The Maax Tosca soaker tub is a main feature and our client's #1 request. Add the Toto Nexus bidet toilet and a custom double vanity with a countertop tower for added storage, this luxury retreat is a must for busy, working parents.

The client came to us looking for a bathroom remodel for their Glen Park home. They had two seemingly opposing interests—creating a spa getaway and a child-friendly bathroom.
The space served many roles. It was the main guest restroom, mom’s get-ready and relax space, and the kids’ stomping grounds. We took all of these functional needs and incorporated them with mom’s aesthetic goals.
First, we doubled the medicine cabinets to provide ample storage space. Rounded-top, dark metal mirrors created a soft but modern appearance. Then, we paired these with a wooden floating vanity with black hardware and a simple white sink. This piece brought in a natural, spa feel and made space for the kids to store their step stool.
We enveloped the room with a simple stone floor and white subway tiles set vertically to elongate the small space.
As the centerpiece, we chose a large, sleek tub and surrounded it in an entirely unique textured stone tile. Tactile and warm, the tile created a soothing, restful environment. We added an inset for storage, plenty of black metal hooks for the kids’ accessories, and modern black metal faucets and showerheads.
Finally, we accented the space with orb sconces for a starlet illusion.
Once the design was set, we prepared site measurements and permit drawings, sourced all materials, and vetted contractors. We assisted in working with vendors and communicating between all parties.
This little space now serves as the portfolio piece of the home.

Immagine di una piccola stanza da bagno moderna con ante in legno chiaro, WC sospeso, piastrelle grigie, piastrelle a mosaico, pareti grigie, lavabo sottopiano, top in quarzo composito, pavimento grigio, top grigio e mobile bagno sospeso

Association de matériaux naturels au sol et murs pour une ambiance très douce. Malgré une configuration de pièce triangulaire, baignoire et douche ainsi qu'un meuble vasque sur mesure s'intègrent parfaitement.

This incredible design + build remodel completely transformed this from a builders basic master bath to a destination spa! Floating vanity with dressing area, large format tiles behind the luxurious bath, walk in curbless shower with linear drain. This bathroom is truly fit for relaxing in luxurious comfort.

Transformative restoration of a master bathroom. Grays and whites are accented with blues in the cabinetry and shower.
Ispirazione per una stanza da bagno padronale chic di medie dimensioni con ante con riquadro incassato, ante blu, top in quarzo composito, due lavabi, mobile bagno incassato, doccia doppia, piastrelle bianche, piastrelle di marmo, lavabo sottopiano, porta doccia a battente, top bianco, WC a due pezzi, pareti grigie, pavimento con piastrelle in ceramica, pavimento grigio e panca da doccia
Ispirazione per una stanza da bagno padronale chic di medie dimensioni con ante con riquadro incassato, ante blu, top in quarzo composito, due lavabi, mobile bagno incassato, doccia doppia, piastrelle bianche, piastrelle di marmo, lavabo sottopiano, porta doccia a battente, top bianco, WC a due pezzi, pareti grigie, pavimento con piastrelle in ceramica, pavimento grigio e panca da doccia

Immagine di un'in mansarda stanza da bagno padronale minimalista di medie dimensioni con nessun'anta, ante in legno chiaro, vasca da incasso, doccia a filo pavimento, pistrelle in bianco e nero, piastrelle di marmo, pareti bianche, pavimento in legno massello medio, lavabo rettangolare, top in legno, pavimento marrone, doccia aperta, top nero, due lavabi e mobile bagno freestanding

Idee per una stanza da bagno per bambini chic di medie dimensioni con doccia alcova, WC sospeso, piastrelle in gres porcellanato, pavimento in gres porcellanato, porta doccia scorrevole, un lavabo e mobile bagno sospeso

Stage two of this project was to renovate the upstairs bathrooms which consisted of main bathroom, powder room, ensuite and walk in robe. A feature wall of hand made subways laid vertically and navy and grey floors harmonise with the downstairs theme. We have achieved a calming space whilst maintaining functionality and much needed storage space.

This beautiful small guest bathroom was completely transformed. Matte porcelain tiles in varying sizes and patterns were used throughout. To make the space appear larger we used a vanity with an open shelf on the bottom and a frameless bypass shower door.

This young married couple enlisted our help to update their recently purchased condo into a brighter, open space that reflected their taste. They traveled to Copenhagen at the onset of their trip, and that trip largely influenced the design direction of their home, from the herringbone floors to the Copenhagen-based kitchen cabinetry. We blended their love of European interiors with their Asian heritage and created a soft, minimalist, cozy interior with an emphasis on clean lines and muted palettes.

custom made vanity cabinet
Idee per una grande stanza da bagno padronale moderna con ante in legno bruno, vasca freestanding, zona vasca/doccia separata, piastrelle bianche, piastrelle in gres porcellanato, pareti bianche, pavimento in gres porcellanato, top in quarzo composito, pavimento blu, porta doccia a battente, top bianco, due lavabi, mobile bagno freestanding, lavabo sottopiano e ante lisce
Idee per una grande stanza da bagno padronale moderna con ante in legno bruno, vasca freestanding, zona vasca/doccia separata, piastrelle bianche, piastrelle in gres porcellanato, pareti bianche, pavimento in gres porcellanato, top in quarzo composito, pavimento blu, porta doccia a battente, top bianco, due lavabi, mobile bagno freestanding, lavabo sottopiano e ante lisce
Bagni grigi - Foto e idee per arredare
7

