Bagni grigi - Foto e idee per arredare
Filtra anche per:
Budget
Ordina per:Popolari oggi
121 - 140 di 84.656 foto
1 di 3

Ken Vaughan - Vaughan Creative Media
Immagine di un piccolo bagno di servizio country con lavabo sottopiano, ante bianche, top in marmo, WC a due pezzi, pareti grigie, pavimento in marmo, ante con riquadro incassato, pavimento grigio, top bianco e piastrelle bianche
Immagine di un piccolo bagno di servizio country con lavabo sottopiano, ante bianche, top in marmo, WC a due pezzi, pareti grigie, pavimento in marmo, ante con riquadro incassato, pavimento grigio, top bianco e piastrelle bianche

The finished product of the remodel of our very own Gretchen's bathroom! She re-did her bathroom after seven years and gave it a lovely upgrade. She made a small room look bigger!
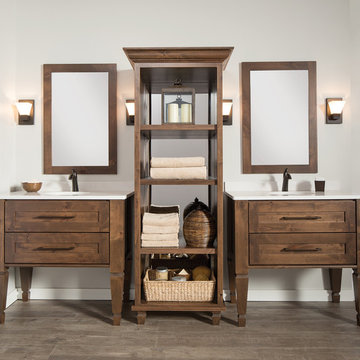
Plunge in your new bath with darling design elements to create a coordinated bathroom with a surprising appeal. Small spaces call for big design details like the ornate turn posts that frame the sink area to create a compelling look for the bath vanity. Select the most inviting and luxurious materials to create a relaxing space that rejuvenates as it soothes and calms. Coordinating bath furniture from Dura Supreme brings all the details together with your choice of beautiful styles and finishes.
A linen cabinet with a mirrored back beautifully displays stacks of towels and bathroom sundries. These furniture vanities showcase Dura Supreme’s “Style Five” furniture series. Style Five is designed with a selection of turned posts for iconic furniture style to meet your personal tastes. The two individual vanities separated by the free-standing linen cabinet provide each spouse their own divided space to organize their personal bath supplies, while the linen cabinet provides universal storage for items the couple will both use.
Style Five furniture series offers 10 different configurations (for single sink vanities, double sink vanities, or offset sinks), 15 turn post designs and an optional floor with either plain or slatted detail. A selection of classic post designs offers personalized design choices. Any combination of Dura Supreme’s many door styles, wood species, and finishes can be selected to create a one-of-a-kind bath furniture collection.
The bathroom has evolved from its purist utilitarian roots to a more intimate and reflective sanctuary in which to relax and reconnect. A refreshing spa-like environment offers a brisk welcome at the dawning of a new day or a soothing interlude as your day concludes.
Our busy and hectic lifestyles leave us yearning for a private place where we can truly relax and indulge. With amenities that pamper the senses and design elements inspired by luxury spas, bathroom environments are being transformed from the mundane and utilitarian to the extravagant and luxurious.
Bath cabinetry from Dura Supreme offers myriad design directions to create the personal harmony and beauty that are a hallmark of the bath sanctuary. Immerse yourself in our expansive palette of finishes and wood species to discover the look that calms your senses and soothes your soul. Your Dura Supreme designer will guide you through the selections and transform your bath into a beautiful retreat.
Request a FREE Dura Supreme Brochure Packet:
http://www.durasupreme.com/request-brochure
Find a Dura Supreme Showroom near you today:
http://www.durasupreme.com/dealer-locator

Matt Wier
Ispirazione per una stanza da bagno padronale moderna con lavabo sottopiano, ante lisce, ante nere, vasca freestanding, doccia a filo pavimento, piastrelle grigie, pareti bianche e parquet chiaro
Ispirazione per una stanza da bagno padronale moderna con lavabo sottopiano, ante lisce, ante nere, vasca freestanding, doccia a filo pavimento, piastrelle grigie, pareti bianche e parquet chiaro
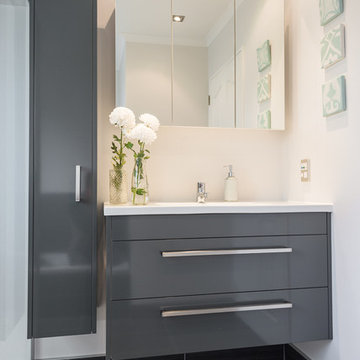
Custom made wall hung two drawer vanity, porcelain top, tall cabinet and mirrored cabinet.
Photo Credit: Edward Howie Photography
Idee per una piccola stanza da bagno padronale contemporanea con ante lisce, ante grigie, top in superficie solida, doccia ad angolo, pareti grigie, pavimento con piastrelle in ceramica e lavabo sospeso
Idee per una piccola stanza da bagno padronale contemporanea con ante lisce, ante grigie, top in superficie solida, doccia ad angolo, pareti grigie, pavimento con piastrelle in ceramica e lavabo sospeso

josh vick, home tour america
Esempio di una stanza da bagno classica di medie dimensioni con lavabo sottopiano, ante in stile shaker, ante bianche, top in granito, WC monopezzo, piastrelle bianche, piastrelle in ceramica, pareti blu, pavimento con piastrelle a mosaico e vasca/doccia
Esempio di una stanza da bagno classica di medie dimensioni con lavabo sottopiano, ante in stile shaker, ante bianche, top in granito, WC monopezzo, piastrelle bianche, piastrelle in ceramica, pareti blu, pavimento con piastrelle a mosaico e vasca/doccia

Vanity: Restoration Hardware, Odeon Double Vanity in Charcoal: https://www.restorationhardware.com/catalog/product/product.jsp?productId=prod1870385&categoryId=search
Sean Litchfield Photography
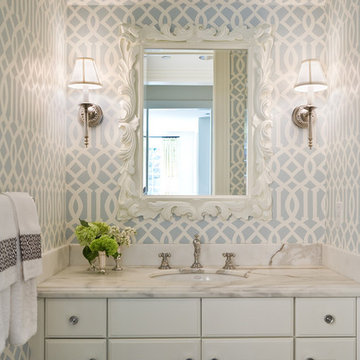
Foto di un bagno di servizio tradizionale con lavabo sottopiano, ante con riquadro incassato, ante bianche, top in marmo e top bianco

The original built-in cabinetry was removed to make space for a new compact en-suite. The guest room was repurposed as a home office as well.
Immagine di una stanza da bagno padronale minimal di medie dimensioni con consolle stile comò, ante marroni, doccia a filo pavimento, piastrelle beige, piastrelle in ceramica, pareti beige, pavimento con piastrelle in ceramica, lavabo integrato, pavimento beige, porta doccia a battente, top bianco, un lavabo e mobile bagno freestanding
Immagine di una stanza da bagno padronale minimal di medie dimensioni con consolle stile comò, ante marroni, doccia a filo pavimento, piastrelle beige, piastrelle in ceramica, pareti beige, pavimento con piastrelle in ceramica, lavabo integrato, pavimento beige, porta doccia a battente, top bianco, un lavabo e mobile bagno freestanding

Taking the elements of the traditional 1929 bathroom as a spring board, this bathroom’s design asserts that modern interiors can live beautifully within a conventional backdrop. While paying homage to the work-a-day bathroom, the finished room successfully combines modern sophistication and whimsy. The familiar black and white tile clad bathroom was re-envisioned utilizing a custom mosaic tile, updated fixtures and fittings, an unexpected color palette, state of the art light fixtures and bold modern art. The original dressing area closets, given a face lift with new finish and hardware, were the inspiration for the new custom vanity - modern in concept, but incorporating the grid detail found in the original casework.

The theme that this owner conveyed for their bathroom was “Boho Garden Shed”
To achieve that, space between the bedroom and bath that was being used as a walk thru closet was captured to expand the square footage. The room went from 44 sq. ft to 96, allowing for a separate soaking tub and walk in shower. New closet cabinets were added to the bedroom to make up for the loss.
An existing HVAC run located inside the original closet had to be incorporated into the design, so a small closet accessed by a barn style door was built out and separates the two custom barnwood vanities in the new bathroom space.
A jeweled green-blue hexagon tile installed in a random pattern achieved the boho look that the owner was seeking. Combining it with slate look black floor tile, rustic barnwood, and mixed finishes on the fixtures, the bathroom achieved the garden shed aspect of the concept.

Idee per una stanza da bagno padronale classica con ante in legno scuro, vasca freestanding, piastrelle nere, piastrelle di marmo, pavimento in marmo, lavabo a bacinella, top in quarzo composito, pavimento bianco, porta doccia a battente, top bianco, mobile bagno sospeso e ante lisce

Ispirazione per una stanza da bagno minimal con ante lisce, ante nere, doccia a filo pavimento, WC sospeso, piastrelle rosa, lavabo da incasso, pavimento grigio, top multicolore, un lavabo e mobile bagno incassato
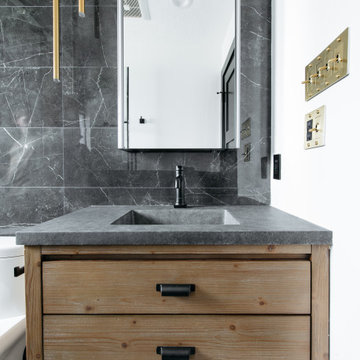
Foto di una stanza da bagno con doccia contemporanea con ante lisce, ante in legno scuro, piastrelle nere, pareti bianche, lavabo integrato, pavimento grigio, top grigio, un lavabo e mobile bagno sospeso

Idee per una stanza da bagno chic con ante in stile shaker, ante in legno chiaro, doccia alcova, piastrelle grigie, piastrelle diamantate, pareti beige, lavabo sottopiano, pavimento bianco, top grigio, un lavabo e mobile bagno incassato

This narrow galley style primary bathroom was opened up by eliminating a wall between the toilet and vanity zones, enlarging the vanity counter space, and expanding the shower into dead space between the existing shower and the exterior wall.
Now the space is the relaxing haven they'd hoped for for years.
The warm, modern palette features soft green cabinetry, sage green ceramic tile with a high variation glaze and a fun accent tile with gold and silver tones in the shower niche that ties together the brass and brushed nickel fixtures and accessories, and a herringbone wood-look tile flooring that anchors the space with warmth.
Wood accents are repeated in the softly curved mirror frame, the unique ash wood grab bars, and the bench in the shower.
Quartz counters and shower elements are easy to mantain and provide a neutral break in the palette.
The sliding shower door system allows for easy access without a door swing bumping into the toilet seat.
The closet across from the vanity was updated with a pocket door, eliminating the previous space stealing small swinging doors.
Storage features include a pull out hamper for quick sorting of dirty laundry and a tall cabinet on the counter that provides storage at an easy to grab height.
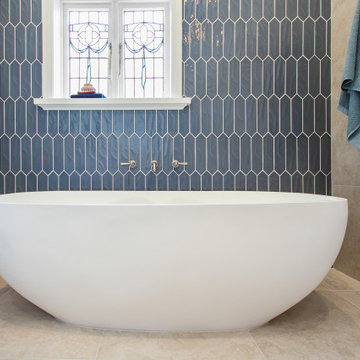
Idee per una grande stanza da bagno per bambini classica con ante in stile shaker, ante grigie, vasca freestanding, doccia ad angolo, WC a due pezzi, piastrelle grigie, lavabo a bacinella, pavimento grigio, porta doccia a battente, nicchia, un lavabo e mobile bagno sospeso

Ispirazione per una stanza da bagno padronale classica con ante con riquadro incassato, ante beige, vasca da incasso, doccia ad angolo, piastrelle beige, piastrelle in gres porcellanato, pareti beige, pavimento in gres porcellanato, lavabo da incasso, top in marmo, pavimento beige, porta doccia a battente, top bianco, toilette, due lavabi e mobile bagno incassato

A European modern interpretation to a standard 8'x5' bathroom with a touch of mid-century color scheme for warmth.
large format porcelain tile (72x30) was used both for the walls and for the floor.
A 3D tile was used for the center wall for accent / focal point.
Wall mounted toilet were used to save space.

A combination of oak and pastel blue created a calming oasis to lye in the tranquil bath and watch the world go by. New Velux solar skylight and louvre window were installed to add ventilation and light.
Bagni grigi - Foto e idee per arredare
7

