Bagni grigi con zona vasca/doccia separata - Foto e idee per arredare
Filtra anche per:
Budget
Ordina per:Popolari oggi
61 - 80 di 2.665 foto
1 di 3
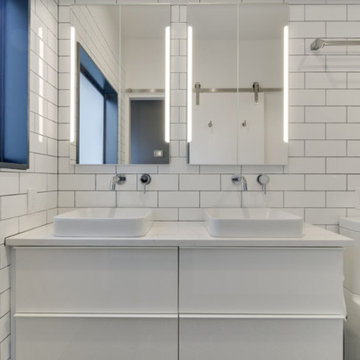
In this bathroom, the client wanted the contrast of the white subway tile and the black hexagon tile. We tiled up the walls and ceiling to create a wet room feeling.
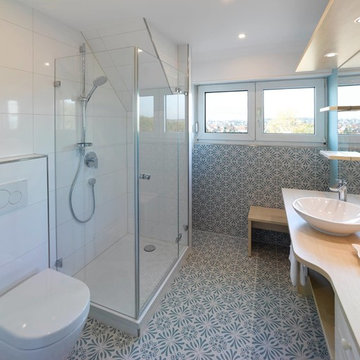
www.laziundlazu.de ein vorhandenes Badezimmer soll renoviert werden - teilweise werden die vorhandenen Schrankelemente wiederverwendet und ergänzt
Ispirazione per una stanza da bagno con doccia mediterranea di medie dimensioni con ante a persiana, ante bianche, piastrelle bianche, piastrelle in ceramica, pareti blu, lavabo a bacinella, top in legno, zona vasca/doccia separata, WC sospeso, pavimento in gres porcellanato, pavimento multicolore e porta doccia a battente
Ispirazione per una stanza da bagno con doccia mediterranea di medie dimensioni con ante a persiana, ante bianche, piastrelle bianche, piastrelle in ceramica, pareti blu, lavabo a bacinella, top in legno, zona vasca/doccia separata, WC sospeso, pavimento in gres porcellanato, pavimento multicolore e porta doccia a battente

Foto di una stanza da bagno con doccia minimal di medie dimensioni con ante bianche, zona vasca/doccia separata, WC sospeso, piastrelle blu, pareti marroni, parquet chiaro, lavabo a bacinella, top bianco, un lavabo, mobile bagno sospeso, pareti in legno e porta doccia scorrevole

Main Bathroom
Esempio di una stanza da bagno padronale contemporanea di medie dimensioni con ante lisce, ante in legno chiaro, WC a due pezzi, piastrelle beige, pareti beige, lavabo a bacinella, pavimento beige, top nero, nicchia, un lavabo, mobile bagno sospeso, vasca freestanding, zona vasca/doccia separata e doccia aperta
Esempio di una stanza da bagno padronale contemporanea di medie dimensioni con ante lisce, ante in legno chiaro, WC a due pezzi, piastrelle beige, pareti beige, lavabo a bacinella, pavimento beige, top nero, nicchia, un lavabo, mobile bagno sospeso, vasca freestanding, zona vasca/doccia separata e doccia aperta
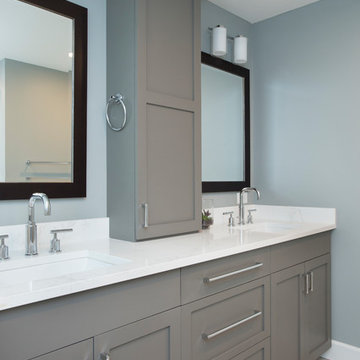
This beautiful master bathroom features a spacious wet room and double vanity with lots of storage. Wood-look hexagon tiles with a linear drain were used for the shower floor. The white subway tile and soaker tub contrast beautifully against the deep textural grays of the floor, and the glass accent band around the space helps tie the whole look together. The double vanity was done in a deep soft grey with white marble-look quartz countertop with a grey vein to accent the cabinetry. Dark framed mirrors play off the dark accents in the floor tile and the chrome hardware and plumbing fixtures help elevate the look.
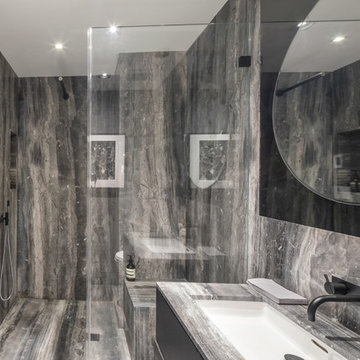
Photographer: Evan Joseph
Broker: Raphael Deniro, Douglas Elliman
Design: Bryan Eure
Ispirazione per una stanza da bagno con doccia design di medie dimensioni con ante nere, zona vasca/doccia separata, WC sospeso, piastrelle grigie, piastrelle di marmo, pareti grigie, pavimento in marmo, lavabo sottopiano, top in marmo, pavimento grigio, porta doccia a battente e top grigio
Ispirazione per una stanza da bagno con doccia design di medie dimensioni con ante nere, zona vasca/doccia separata, WC sospeso, piastrelle grigie, piastrelle di marmo, pareti grigie, pavimento in marmo, lavabo sottopiano, top in marmo, pavimento grigio, porta doccia a battente e top grigio
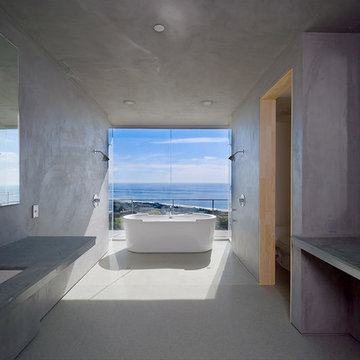
Foto di una stanza da bagno padronale minimalista con vasca freestanding, zona vasca/doccia separata, pareti grigie, lavabo sottopiano, pavimento bianco, doccia aperta e top grigio
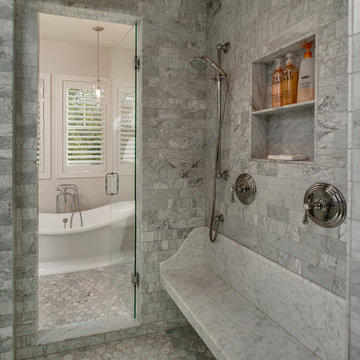
Hand-polished Carrara marble tile is featured in the owners' bath suite; the steam shower and oversized bench make this a welcome retreat after a long day !
Photography by Epiphany Kitchens

Photo Credit: Susan Teare
Esempio di una grande stanza da bagno padronale moderna con ante lisce, ante in legno scuro, vasca freestanding, zona vasca/doccia separata, piastrelle grigie, lastra di pietra, pareti bianche, pavimento in cemento, lavabo integrato, top in superficie solida, pavimento grigio e doccia aperta
Esempio di una grande stanza da bagno padronale moderna con ante lisce, ante in legno scuro, vasca freestanding, zona vasca/doccia separata, piastrelle grigie, lastra di pietra, pareti bianche, pavimento in cemento, lavabo integrato, top in superficie solida, pavimento grigio e doccia aperta

Executing our Forcrete micro-cement finish to this wonderful bathroom fit out by PCP Bespoke Bathrooms in Radlett, complimenting our own custom finish to imitate a beautiful stone appearance as shown in our mirror close up picture. The beauty about our micro cement systems is the fact al our coats are fully water-proof, giving a seamless appearance with excellent attention to detail.
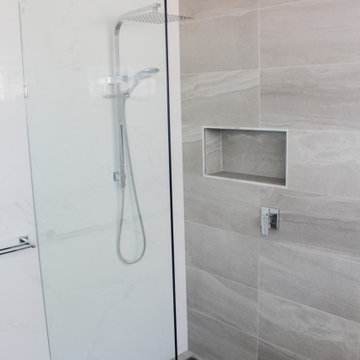
Wet Room Set Up, Walk In Shower, Bath In Shower Area, Small Bathroom Renovation, Freestanding Bath, Glass Block Window, Frameless Shower Screen, Fixed Panel Frameless Shower, Wall Hung Vanity, All White Vanity, Ceramic Sinks, Full Height Tiling, Long Shower Niche, Shower Recess, Marangaroo Bathroom Renovation

In this 90's cape cod home, we used the space from an overly large bedroom, an oddly deep but narrow closet and the existing garden-tub focused master bath with two dormers, to create a master suite trio that was perfectly proportioned to the client's needs. They wanted a much larger closet but also wanted a large dual shower, and a better-proportioned tub. We stuck with pedestal sinks but upgraded them to large recessed medicine cabinets, vintage styled. And they loved the idea of a concrete floor and large stone walls with low maintenance. For the walls, we brought in a European product that is new for the U.S. - Porcelain Panels that are an eye-popping 5.5 ft. x 10.5 ft. We used a 2ft x 4ft concrete-look porcelain tile for the floor. This bathroom has a mix of low and high ceilings, but a functional arrangement instead of the dreaded “vault-for-no-purpose-bathroom”. We used 8.5 ft ceiling areas for both the shower and the vanity’s producing a symmetry about the toilet room door. The right runner-rug in the center of this bath (not shown yet unfortunately), completes the functional layout, and will look pretty good too.
Of course, no design is close to finished without plenty of well thought out light. The bathroom uses all low-heat, high lumen, LED, 7” low profile surface mounting lighting (whoa that’s a mouthful- but, lighting is critical!). Two 7” LED fixtures light up the shower and the tub and we added two heat lamps for this open shower design. The shower also has a super-quiet moisture-exhaust fan. The customized (ikea) closet has the same lighting and the vanity space has both flanking and overhead LED lighting at 3500K temperature. Natural Light? Yes, and lot’s of it. On the second floor facing the woods, we added custom-sized operable casement windows in the shower, and custom antiqued expansive 4-lite doors on both the toilet room door and the main bath entry which is also a pocket door with a transom over it. We incorporated the trim style: fluted trims and door pediments, that was already throughout the home into these spaces, and we blended vintage and classic elements using modern proportions & patterns along with mix of metal finishes that were in tonal agreement with a simple color scheme. We added teak shower shelves and custom antiqued pine doors, adding these natural wood accents for that subtle warm contrast – and we presented!
Oh btw – we also matched the expansive doors we put in the master bath, on the front entry door, and added some gas lanterns on either side. We also replaced all the carpet in the home and upgraded their stairs with metal balusters and new handrails and coloring.
This client couple, they’re in love again!
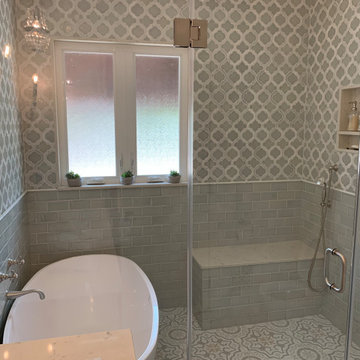
Immagine di una grande stanza da bagno padronale chic con consolle stile comò, ante in legno bruno, vasca freestanding, zona vasca/doccia separata, piastrelle grigie, piastrelle in ceramica, pareti bianche, pavimento con piastrelle in ceramica, lavabo sottopiano, top in quarzite, pavimento multicolore, porta doccia a battente e top grigio
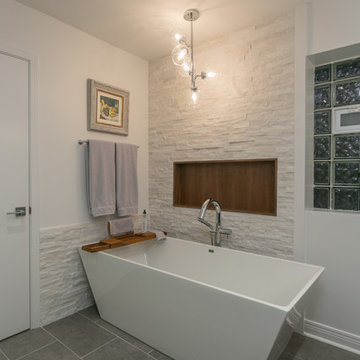
This stunning bathroom features a calming white, beige, and gray color palette. We mixed warm woods and organic textures with modern finishes to create the ultimate combination of tranquility and glamour. Originally a small 8 ½ x 11 bathroom (with a standard shower/tub combo), we were able to take some space from the hallway and adjacent closet to create a larger oasis, perfect for getting away from the hectic city lifestyle. A floating vanity makes the space seem larger than it is.
A square shaped freestanding tub is the main accent which gives this space a truly unique feel that our client’s love. The rich wooden shelves and stone accent wall add natural tranquility while the vessel sinks, artisan lighting, and large walk-in shower accentuate the high-end and refreshing feel of this design. This shower is complete with a steam, rain head, and a regular showerhead as well as a large niche and bench which makes it a great place to relax.
Designed by Chi Renovation & Design who serve Chicago and its surrounding suburbs, with an emphasis on the North Side and North Shore. You'll find their work from the Loop through Lincoln Park, Skokie, Wilmette, and all the way up to Lake Forest.
For more about Chi Renovation & Design, click here: https://www.chirenovation.com/
To learn more about this project, click here: https://www.chirenovation.com/portfolio/luxury-mid-century-modern-remodel/
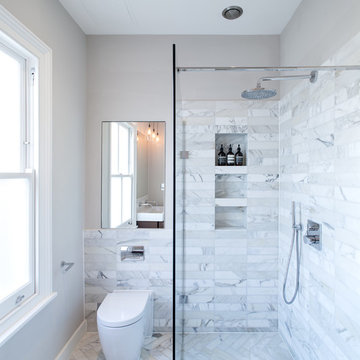
Peter Landers
Idee per una stanza da bagno per bambini minimal di medie dimensioni con zona vasca/doccia separata, piastrelle bianche, piastrelle di marmo, pareti bianche, pavimento in marmo, lavabo a consolle, pavimento bianco e doccia aperta
Idee per una stanza da bagno per bambini minimal di medie dimensioni con zona vasca/doccia separata, piastrelle bianche, piastrelle di marmo, pareti bianche, pavimento in marmo, lavabo a consolle, pavimento bianco e doccia aperta
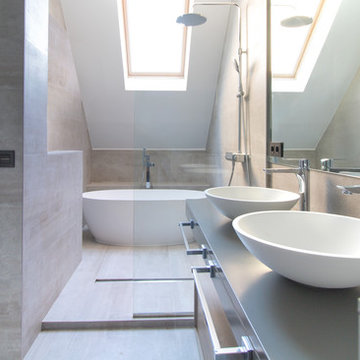
Idee per una stanza da bagno padronale minimal di medie dimensioni con vasca freestanding, lavabo a bacinella, zona vasca/doccia separata, piastrelle beige, pareti beige, top in acciaio inossidabile, pavimento beige e doccia aperta
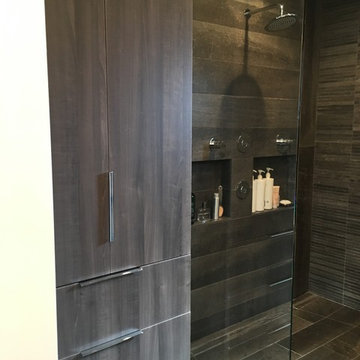
Ispirazione per una stanza da bagno padronale contemporanea di medie dimensioni con ante lisce, ante grigie, vasca freestanding, zona vasca/doccia separata, WC sospeso, piastrelle grigie, piastrelle in gres porcellanato, pareti grigie, pavimento in gres porcellanato, lavabo integrato, top in quarzo composito, pavimento grigio e porta doccia a battente
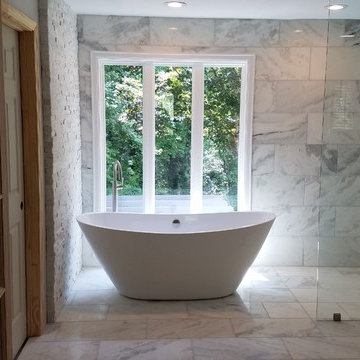
Idee per una grande stanza da bagno padronale tradizionale con vasca freestanding, zona vasca/doccia separata, piastrelle grigie, piastrelle in pietra, pareti bianche, pavimento in marmo, pavimento multicolore e doccia aperta
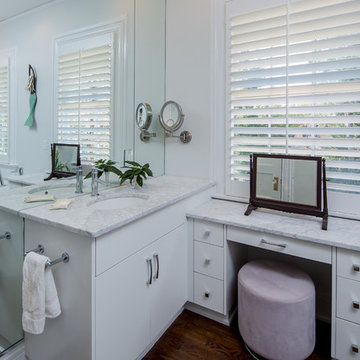
Steve Bracci
Esempio di una grande stanza da bagno padronale chic con ante lisce, ante bianche, vasca ad angolo, zona vasca/doccia separata, WC a due pezzi, pareti bianche, parquet scuro, lavabo sottopiano e top in quarzo composito
Esempio di una grande stanza da bagno padronale chic con ante lisce, ante bianche, vasca ad angolo, zona vasca/doccia separata, WC a due pezzi, pareti bianche, parquet scuro, lavabo sottopiano e top in quarzo composito
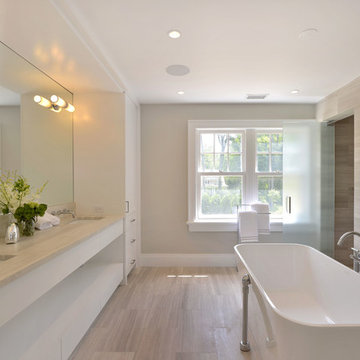
Peter Krupenye
Ispirazione per una stanza da bagno padronale classica di medie dimensioni con ante lisce, ante bianche, vasca freestanding, zona vasca/doccia separata, pareti bianche, pavimento in gres porcellanato e lavabo sottopiano
Ispirazione per una stanza da bagno padronale classica di medie dimensioni con ante lisce, ante bianche, vasca freestanding, zona vasca/doccia separata, pareti bianche, pavimento in gres porcellanato e lavabo sottopiano
Bagni grigi con zona vasca/doccia separata - Foto e idee per arredare
4

