Bagni grigi con top multicolore - Foto e idee per arredare
Filtra anche per:
Budget
Ordina per:Popolari oggi
201 - 220 di 2.107 foto
1 di 3
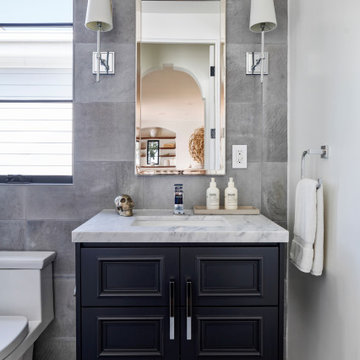
Ispirazione per una stanza da bagno con doccia mediterranea di medie dimensioni con ante in stile shaker, ante nere, WC monopezzo, piastrelle grigie, piastrelle in ceramica, pavimento in gres porcellanato, top in marmo, pavimento nero, top multicolore, un lavabo e mobile bagno sospeso
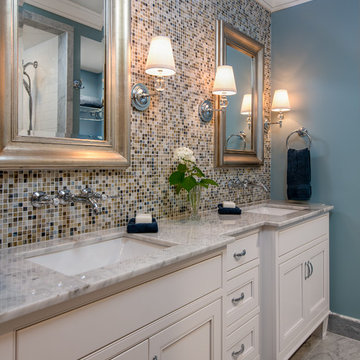
The Hall Bathroom in this 1960's home was completely gutted and re-designed. The tub was removed to make room for an enclosed shower and location change for the toilet. This allowed for an oversized custom vanity along the main wall that accomodates 2 undermount sinks with wall mounted faucets. The entire wall above the vanity features 5/8" glass mosaic tile. The floors are 12x24 Carrera Marble to match the vanity top. The shower is finished with a white subway tile and trimmed in matching marble.
KateBenjamin Photography
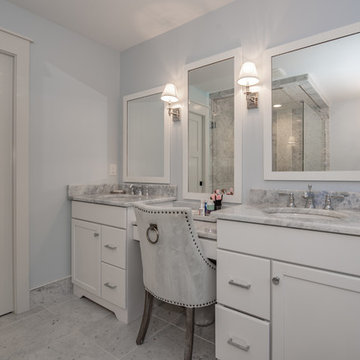
Modern Farmhouse, Rustic Farmhouse Kitchen and Bath on the lake in Brookfield CT. Large bi-level island. Antique distressed with furniture accents.
#rustic #rusticfarmhouse #modernfarmhouse #farmhouse #bilevelisland #twotoned #whitebathroom
ctkitchen.com 203.743.2095
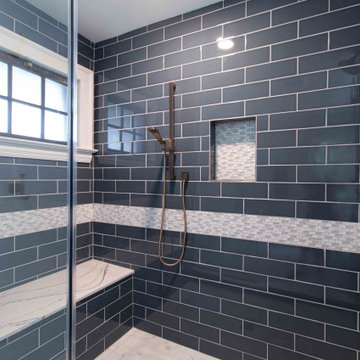
This contemporary bathroom features white marble look porcelain tile, navy blue shaker cabinets, an extra large shower with large subway tile in navy blue with mother of pearl accents.
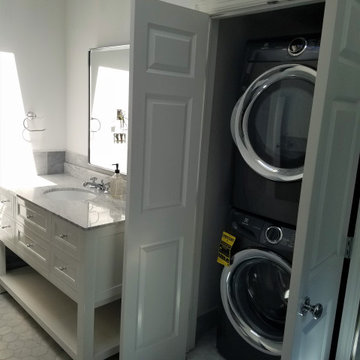
Convenience of a washer & dryer in this newly renovated master bath.
Immagine di una grande stanza da bagno padronale moderna con ante con riquadro incassato, ante bianche, doccia a filo pavimento, pavimento in marmo, lavabo sottopiano, top in marmo, top multicolore, lavanderia, un lavabo, mobile bagno freestanding e soffitto a volta
Immagine di una grande stanza da bagno padronale moderna con ante con riquadro incassato, ante bianche, doccia a filo pavimento, pavimento in marmo, lavabo sottopiano, top in marmo, top multicolore, lavanderia, un lavabo, mobile bagno freestanding e soffitto a volta
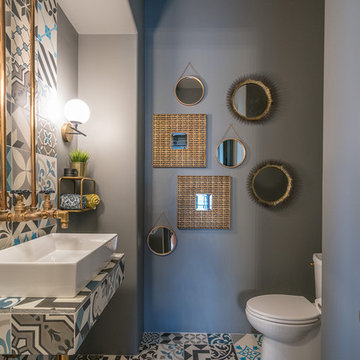
Idee per un bagno di servizio minimal con piastrelle multicolore, pareti grigie, lavabo a bacinella, top piastrellato, pavimento multicolore e top multicolore
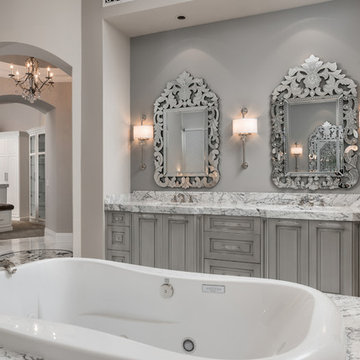
This master bathroom features marble countertops and mosaic floor tile, a double vanity, a custom sink, and wall sconces, which we adore.
Ispirazione per un'ampia stanza da bagno padronale contemporanea con consolle stile comò, ante grigie, vasca freestanding, doccia ad angolo, WC a due pezzi, piastrelle bianche, piastrelle a specchio, pareti grigie, pavimento in gres porcellanato, lavabo da incasso, top in marmo, pavimento multicolore, doccia aperta e top multicolore
Ispirazione per un'ampia stanza da bagno padronale contemporanea con consolle stile comò, ante grigie, vasca freestanding, doccia ad angolo, WC a due pezzi, piastrelle bianche, piastrelle a specchio, pareti grigie, pavimento in gres porcellanato, lavabo da incasso, top in marmo, pavimento multicolore, doccia aperta e top multicolore

Master bathroom with an elegant freestanding bathtub underneath a traditional light fixture and finished with varying white & gray patterned tiling in this updated 1940's Custom Cape Ranch. Chevron floor tiling. The classically detailed arched doorways and original wainscot paneling in the living room, dining room, stair hall and bedrooms were kept and refinished, as were the many original red brick fireplaces found in most rooms. These and other Traditional features were kept to balance the contemporary renovations resulting in a Transitional style throughout the home. Large windows and French doors were added to allow ample natural light to enter the home. The mainly white interior enhances this light and brightens a previously dark home.
Architect: T.J. Costello - Hierarchy Architecture + Design, PLLC
Interior Designer: Helena Clunies-Ross

Originally built in 1929 and designed by famed architect Albert Farr who was responsible for the Wolf House that was built for Jack London in Glen Ellen, this building has always had tremendous historical significance. In keeping with tradition, the new design incorporates intricate plaster crown moulding details throughout with a splash of contemporary finishes lining the corridors. From venetian plaster finishes to German engineered wood flooring this house exhibits a delightful mix of traditional and contemporary styles. Many of the rooms contain reclaimed wood paneling, discretely faux-finished Trufig outlets and a completely integrated Savant Home Automation system. Equipped with radiant flooring and forced air-conditioning on the upper floors as well as a full fitness, sauna and spa recreation center at the basement level, this home truly contains all the amenities of modern-day living. The primary suite area is outfitted with floor to ceiling Calacatta stone with an uninterrupted view of the Golden Gate bridge from the bathtub. This building is a truly iconic and revitalized space.
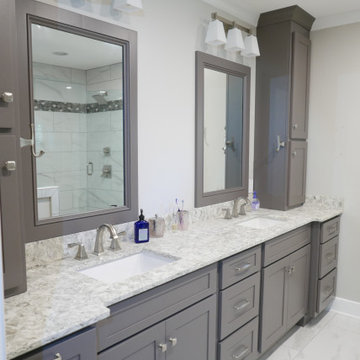
Custom built maple wood painted double vanity with clothes hamper, two triple drawer stacks, two tower cabinets, framed mirrors, Shaker style doors, 5 piece Shaker style drawers, Prestige 2CM Stargaze Quartz countertop, Mirabelle porcelain under-mount sinks, Delta Dryden Collection 8" spread vanity faucets in stainless finish, and Park Harbor vanity lights!
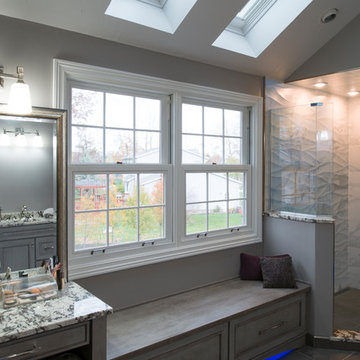
Foto di una grande stanza da bagno padronale classica con ante con riquadro incassato, ante con finitura invecchiata, doccia ad angolo, piastrelle grigie, piastrelle di marmo, pareti bianche, pavimento in gres porcellanato, lavabo sottopiano, top in quarzite, pavimento grigio, porta doccia a battente e top multicolore
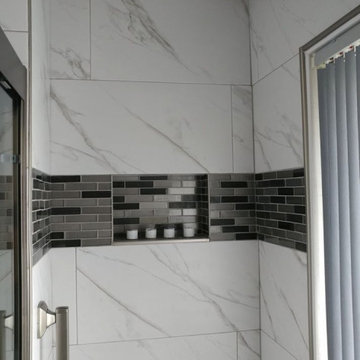
Immagine di una stanza da bagno padronale minimalista di medie dimensioni con ante con riquadro incassato, ante nere, vasca da incasso, vasca/doccia, WC a due pezzi, piastrelle multicolore, piastrelle in ceramica, pareti bianche, pavimento in gres porcellanato, lavabo sottopiano, top in quarzo composito, pavimento nero, porta doccia scorrevole, top multicolore, due lavabi e mobile bagno incassato
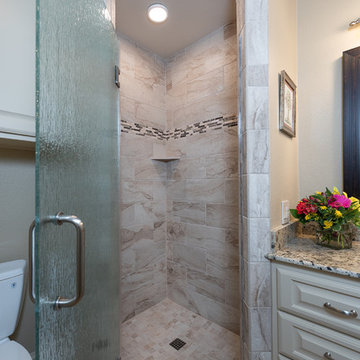
Foto di una stanza da bagno con doccia classica di medie dimensioni con ante con bugna sagomata, ante beige, doccia aperta, WC a due pezzi, piastrelle multicolore, piastrelle in ceramica, pareti beige, pavimento con piastrelle in ceramica, lavabo sottopiano, top in granito, pavimento beige, top multicolore e porta doccia a battente
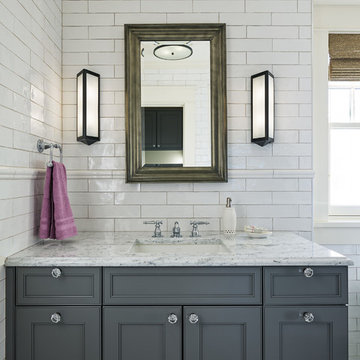
Master Bathroom Vignette, Photo by Eric Lucero Photo
Idee per una grande stanza da bagno padronale classica con ante a persiana, ante grigie, vasca freestanding, zona vasca/doccia separata, piastrelle bianche, piastrelle diamantate, pareti bianche, pavimento in marmo, lavabo sottopiano, top in marmo, pavimento multicolore, porta doccia a battente e top multicolore
Idee per una grande stanza da bagno padronale classica con ante a persiana, ante grigie, vasca freestanding, zona vasca/doccia separata, piastrelle bianche, piastrelle diamantate, pareti bianche, pavimento in marmo, lavabo sottopiano, top in marmo, pavimento multicolore, porta doccia a battente e top multicolore
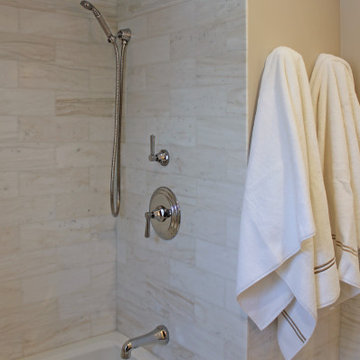
Kids bathroom in Waban, MA. Freestanding vanity by Bertch in Oak Shale with Polar White granite top. Floors, wall and tub surround in white haze marble.
Wall color: Sherwin Williams Popular Gray. Mirror with Chevron pattern. Herringbone marble floor. Newport brass fixtures and accessories. Toto toilet. Kohler tub. Hudson Valley wall sconces.
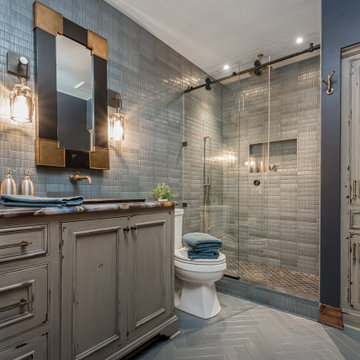
Immagine di una grande stanza da bagno chic con doccia alcova, WC a due pezzi, piastrelle grigie, pareti blu, top in marmo, porta doccia scorrevole, un lavabo, mobile bagno incassato, ante a filo, ante con finitura invecchiata, piastrelle a mosaico, lavabo da incasso, pavimento grigio e top multicolore
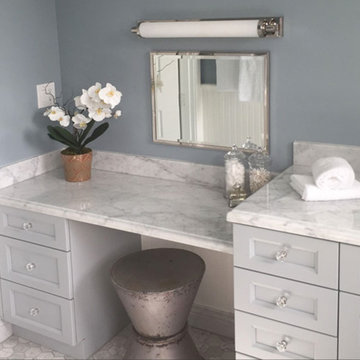
Idee per una stanza da bagno moderna con nessun'anta, ante in legno scuro, piastrelle multicolore, top in quarzite e top multicolore

Immagine di una stanza da bagno padronale design con ante in legno chiaro, piastrelle grigie, pareti bianche, lavabo da incasso, pavimento multicolore, doccia aperta, piastrelle diamantate, pavimento con piastrelle in ceramica, top in marmo, doccia aperta, top multicolore e ante lisce
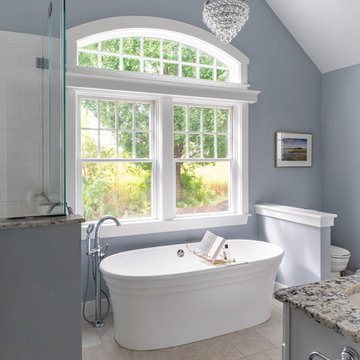
Eric Roth - Photo
INSIDE OUT, OUTSIDE IN – IPSWICH, MA
Downsizing from their sprawling country estate in Hamilton, MA, this retiring couple knew they found utopia when they purchased this already picturesque marsh-view home complete with ocean breezes, privacy and endless views. It was only a matter of putting their personal stamp on it with an emphasis on outdoor living to suit their evolving lifestyle with grandchildren. That vision included a natural screened porch that would invite the landscape inside and provide a vibrant space for maximized outdoor entertaining complete with electric ceiling heaters, adjacent wet bar & beverage station that all integrated seamlessly with the custom-built inground pool. Aside from providing the perfect getaway & entertainment mecca for their large family, this couple planned their forever home thoughtfully by adding square footage to accommodate single-level living. Sunrises are now magical from their first-floor master suite, luxury bath with soaker tub and laundry room, all with a view! Growing older will be more enjoyable with sleeping quarters, laundry and bath just steps from one another. With walls removed, utilities updated, a gas fireplace installed, and plentiful built-ins added, the sun-filled kitchen/dining/living combination eases entertaining and makes for a happy hang-out. This Ipswich home is drenched in conscious details, intentional planning and surrounded by a bucolic landscape, the perfect setting for peaceful enjoyment and harmonious living
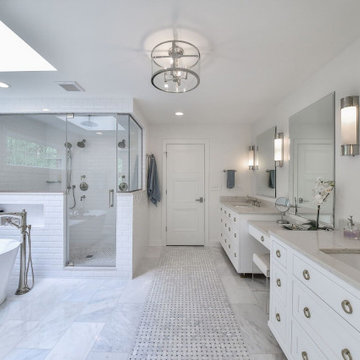
Sit down or stand up at this custom vanity with inset cabinets!
Foto di una stanza da bagno con ante lisce, ante bianche, doccia ad angolo, pareti bianche, lavabo sottopiano, porta doccia a battente, top multicolore, due lavabi e mobile bagno incassato
Foto di una stanza da bagno con ante lisce, ante bianche, doccia ad angolo, pareti bianche, lavabo sottopiano, porta doccia a battente, top multicolore, due lavabi e mobile bagno incassato
Bagni grigi con top multicolore - Foto e idee per arredare
11

