Bagni grigi con top grigio - Foto e idee per arredare
Filtra anche per:
Budget
Ordina per:Popolari oggi
21 - 40 di 7.214 foto
1 di 3

Foto di una stanza da bagno con doccia country di medie dimensioni con ante con riquadro incassato, ante verdi, doccia doppia, WC a due pezzi, piastrelle verdi, piastrelle in terracotta, pareti blu, pavimento con piastrelle in ceramica, lavabo sottopiano, top in marmo, pavimento grigio, porta doccia a battente, top grigio, un lavabo e mobile bagno incassato

This outdated master bathroom had a layout that did not work for the homeowners. There was a very large garden tub, which was never used, a small neo-angle shower and a toilet that sat in the middle of the room. We provided them with a much larger shower, a second vanity and we were able to give them a bit more privacy. The slightly textured stacked tile, marble accents and gorgeous white vanities with gray quartz tops provide a beautiful face-lift to a once dark and dreary master bathroom.

Master bath with a freestanding tub overlooking the rear of the yard. A tower cabinet separates the dual vanities .
Immagine di una stanza da bagno padronale classica di medie dimensioni con ante a filo, ante bianche, vasca freestanding, WC a due pezzi, piastrelle blu, pareti blu, pavimento in marmo, lavabo sottopiano, top in marmo, pavimento grigio, top grigio, due lavabi e mobile bagno incassato
Immagine di una stanza da bagno padronale classica di medie dimensioni con ante a filo, ante bianche, vasca freestanding, WC a due pezzi, piastrelle blu, pareti blu, pavimento in marmo, lavabo sottopiano, top in marmo, pavimento grigio, top grigio, due lavabi e mobile bagno incassato

Master bath with separate vanities and freestanding bath tub. Elegant marble floor with mosaic inset rug.
Immagine di un'ampia stanza da bagno padronale stile marinaro con ante bianche, vasca freestanding, pareti beige, pavimento in marmo, lavabo sottopiano, top in marmo, pavimento grigio, top grigio, nicchia, due lavabi, mobile bagno incassato e ante con riquadro incassato
Immagine di un'ampia stanza da bagno padronale stile marinaro con ante bianche, vasca freestanding, pareti beige, pavimento in marmo, lavabo sottopiano, top in marmo, pavimento grigio, top grigio, nicchia, due lavabi, mobile bagno incassato e ante con riquadro incassato

We removed the long wall of mirrors and moved the tub into the empty space at the left end of the vanity. We replaced the carpet with a beautiful and durable Luxury Vinyl Plank. We simply refaced the double vanity with a shaker style.
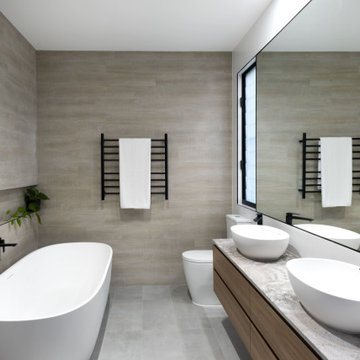
Idee per una stanza da bagno contemporanea con ante lisce, ante in legno scuro, vasca freestanding, piastrelle grigie, lavabo a bacinella, pavimento grigio, top grigio, due lavabi e mobile bagno sospeso
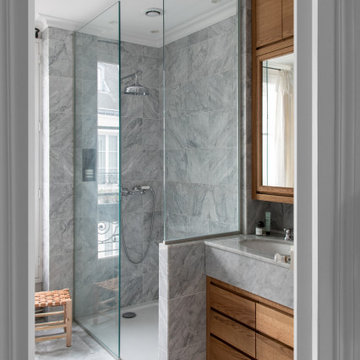
Foto di una stanza da bagno con doccia contemporanea di medie dimensioni con ante lisce, ante in legno scuro, doccia alcova, piastrelle grigie, lavabo sottopiano, pavimento grigio, porta doccia a battente, top grigio, un lavabo e mobile bagno incassato

Ispirazione per un bagno di servizio contemporaneo con ante lisce, ante grigie, WC sospeso, piastrelle grigie, lavabo a bacinella, pavimento grigio, top grigio e mobile bagno sospeso

Give your bathroom floor tile a modern twist by using the straight set pattern.
DESIGN
Dabito
PHOTOS
Dabito
Tile Shown: 3x9 in Lady Liberty
Ispirazione per una stanza da bagno padronale mediterranea di medie dimensioni con pareti bianche, pavimento con piastrelle in ceramica, pavimento verde, top grigio, toilette, un lavabo, ante in legno scuro, lavabo integrato, mobile bagno freestanding e ante lisce
Ispirazione per una stanza da bagno padronale mediterranea di medie dimensioni con pareti bianche, pavimento con piastrelle in ceramica, pavimento verde, top grigio, toilette, un lavabo, ante in legno scuro, lavabo integrato, mobile bagno freestanding e ante lisce

sleek modern master bathroom with floating vanity wrapped in quartz on all 4 sides. Porcelain slabs that mimic marble with a freestanding air tub in the corner. Steam shower with marble walls and decorative inlay at niche.

Immagine di un bagno di servizio scandinavo con piastrelle grigie, pavimento in legno massello medio, lavabo a bacinella, pavimento marrone, top grigio, soffitto in legno e carta da parati

Foto di una stanza da bagno con doccia minimalista di medie dimensioni con ante a filo, ante bianche, doccia a filo pavimento, WC sospeso, piastrelle grigie, piastrelle di marmo, pareti grigie, pavimento in legno massello medio, lavabo a bacinella, top in marmo, porta doccia a battente e top grigio
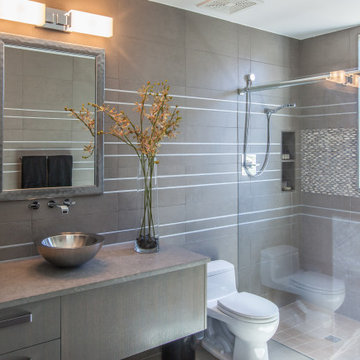
Idee per una stanza da bagno minimal con ante lisce, ante in legno bruno, doccia alcova, piastrelle grigie, lavabo a bacinella, pavimento grigio, porta doccia scorrevole, top grigio e un lavabo

Sporty Spa. Texture and pattern from the tile set the backdrop for the soft grey-washed bamboo and custom cast concrete sink. Calm and soothing tones meet active lines and angles- might just be the perfect way to start the day.

Ispirazione per una grande stanza da bagno padronale chic con ante nere, pareti grigie, lavabo sottopiano, pavimento grigio, top grigio, doccia alcova, pavimento in marmo, top in marmo, porta doccia a battente e ante con riquadro incassato

This crisp and clean bathroom renovation boost bright white herringbone wall tile with a delicate matte black accent along the chair rail. the floors plan a leading roll with their unique pattern and the vanity adds warmth with its rich blue green color tone and is full of unique storage.
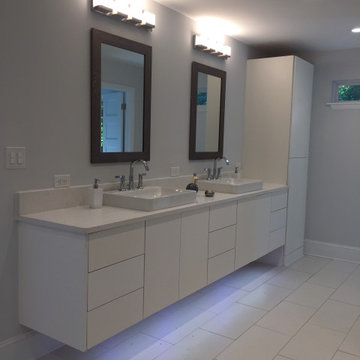
After
Foto di una stanza da bagno padronale minimalista di medie dimensioni con ante lisce, ante bianche, piastrelle grigie, pareti grigie, pavimento in gres porcellanato, lavabo a bacinella, top in quarzo composito, pavimento bianco e top grigio
Foto di una stanza da bagno padronale minimalista di medie dimensioni con ante lisce, ante bianche, piastrelle grigie, pareti grigie, pavimento in gres porcellanato, lavabo a bacinella, top in quarzo composito, pavimento bianco e top grigio
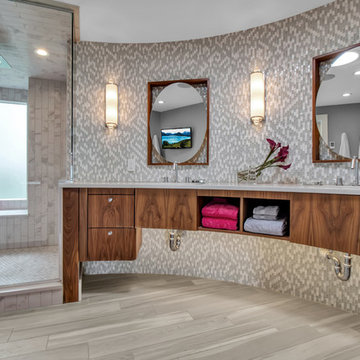
Ispirazione per una stanza da bagno padronale design con ante lisce, ante in legno bruno, piastrelle grigie, piastrelle a mosaico, pavimento grigio e top grigio

This 1907 home in the Ericsson neighborhood of South Minneapolis needed some love. A tiny, nearly unfunctional kitchen and leaking bathroom were ready for updates. The homeowners wanted to embrace their heritage, and also have a simple and sustainable space for their family to grow. The new spaces meld the home’s traditional elements with Traditional Scandinavian design influences.
In the kitchen, a wall was opened to the dining room for natural light to carry between rooms and to create the appearance of space. Traditional Shaker style/flush inset custom white cabinetry with paneled front appliances were designed for a clean aesthetic. Custom recycled glass countertops, white subway tile, Kohler sink and faucet, beadboard ceilings, and refinished existing hardwood floors complete the kitchen after all new electrical and plumbing.
In the bathroom, we were limited by space! After discussing the homeowners’ use of space, the decision was made to eliminate the existing tub for a new walk-in shower. By installing a curbless shower drain, floating sink and shelving, and wall-hung toilet; Castle was able to maximize floor space! White cabinetry, Kohler fixtures, and custom recycled glass countertops were carried upstairs to connect to the main floor remodel.
White and black porcelain hex floors, marble accents, and oversized white tile on the walls perfect the space for a clean and minimal look, without losing its traditional roots! We love the black accents in the bathroom, including black edge on the shower niche and pops of black hex on the floors.
Tour this project in person, September 28 – 29, during the 2019 Castle Home Tour!

Internal - Bathroom
Beach House at Avoca Beach by Architecture Saville Isaacs
Project Summary
Architecture Saville Isaacs
https://www.architecturesavilleisaacs.com.au/
The core idea of people living and engaging with place is an underlying principle of our practice, given expression in the manner in which this home engages with the exterior, not in a general expansive nod to view, but in a varied and intimate manner.
The interpretation of experiencing life at the beach in all its forms has been manifested in tangible spaces and places through the design of pavilions, courtyards and outdoor rooms.
Architecture Saville Isaacs
https://www.architecturesavilleisaacs.com.au/
A progression of pavilions and courtyards are strung off a circulation spine/breezeway, from street to beach: entry/car court; grassed west courtyard (existing tree); games pavilion; sand+fire courtyard (=sheltered heart); living pavilion; operable verandah; beach.
The interiors reinforce architectural design principles and place-making, allowing every space to be utilised to its optimum. There is no differentiation between architecture and interiors: Interior becomes exterior, joinery becomes space modulator, materials become textural art brought to life by the sun.
Project Description
Architecture Saville Isaacs
https://www.architecturesavilleisaacs.com.au/
The core idea of people living and engaging with place is an underlying principle of our practice, given expression in the manner in which this home engages with the exterior, not in a general expansive nod to view, but in a varied and intimate manner.
The house is designed to maximise the spectacular Avoca beachfront location with a variety of indoor and outdoor rooms in which to experience different aspects of beachside living.
Client brief: home to accommodate a small family yet expandable to accommodate multiple guest configurations, varying levels of privacy, scale and interaction.
A home which responds to its environment both functionally and aesthetically, with a preference for raw, natural and robust materials. Maximise connection – visual and physical – to beach.
The response was a series of operable spaces relating in succession, maintaining focus/connection, to the beach.
The public spaces have been designed as series of indoor/outdoor pavilions. Courtyards treated as outdoor rooms, creating ambiguity and blurring the distinction between inside and out.
A progression of pavilions and courtyards are strung off circulation spine/breezeway, from street to beach: entry/car court; grassed west courtyard (existing tree); games pavilion; sand+fire courtyard (=sheltered heart); living pavilion; operable verandah; beach.
Verandah is final transition space to beach: enclosable in winter; completely open in summer.
This project seeks to demonstrates that focusing on the interrelationship with the surrounding environment, the volumetric quality and light enhanced sculpted open spaces, as well as the tactile quality of the materials, there is no need to showcase expensive finishes and create aesthetic gymnastics. The design avoids fashion and instead works with the timeless elements of materiality, space, volume and light, seeking to achieve a sense of calm, peace and tranquillity.
Architecture Saville Isaacs
https://www.architecturesavilleisaacs.com.au/
Focus is on the tactile quality of the materials: a consistent palette of concrete, raw recycled grey ironbark, steel and natural stone. Materials selections are raw, robust, low maintenance and recyclable.
Light, natural and artificial, is used to sculpt the space and accentuate textural qualities of materials.
Passive climatic design strategies (orientation, winter solar penetration, screening/shading, thermal mass and cross ventilation) result in stable indoor temperatures, requiring minimal use of heating and cooling.
Architecture Saville Isaacs
https://www.architecturesavilleisaacs.com.au/
Accommodation is naturally ventilated by eastern sea breezes, but sheltered from harsh afternoon winds.
Both bore and rainwater are harvested for reuse.
Low VOC and non-toxic materials and finishes, hydronic floor heating and ventilation ensure a healthy indoor environment.
Project was the outcome of extensive collaboration with client, specialist consultants (including coastal erosion) and the builder.
The interpretation of experiencing life by the sea in all its forms has been manifested in tangible spaces and places through the design of the pavilions, courtyards and outdoor rooms.
The interior design has been an extension of the architectural intent, reinforcing architectural design principles and place-making, allowing every space to be utilised to its optimum capacity.
There is no differentiation between architecture and interiors: Interior becomes exterior, joinery becomes space modulator, materials become textural art brought to life by the sun.
Architecture Saville Isaacs
https://www.architecturesavilleisaacs.com.au/
https://www.architecturesavilleisaacs.com.au/
Bagni grigi con top grigio - Foto e idee per arredare
2

