Bagni grigi con piastrelle di marmo - Foto e idee per arredare
Filtra anche per:
Budget
Ordina per:Popolari oggi
101 - 120 di 6.132 foto
1 di 3
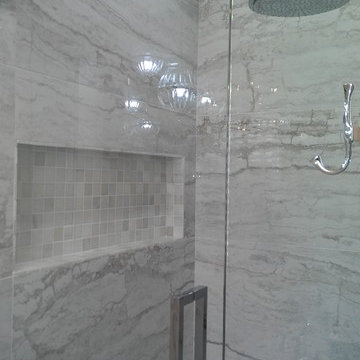
Porcelain Tile 24" x 48" place from floor to ceiling (10' ceiling) Shampoo box 2 x 2 marble
Idee per una grande stanza da bagno padronale chic con ante con bugna sagomata, piastrelle bianche, top in quarzite, doccia alcova, pareti beige, ante bianche, vasca da incasso, piastrelle di marmo, pavimento in marmo, lavabo sottopiano, pavimento grigio e porta doccia a battente
Idee per una grande stanza da bagno padronale chic con ante con bugna sagomata, piastrelle bianche, top in quarzite, doccia alcova, pareti beige, ante bianche, vasca da incasso, piastrelle di marmo, pavimento in marmo, lavabo sottopiano, pavimento grigio e porta doccia a battente
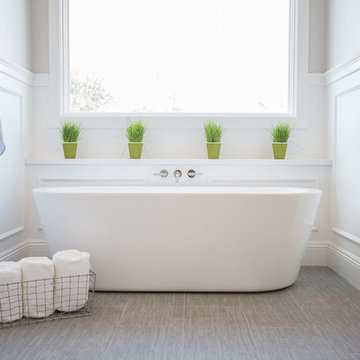
Lovely transitional style custom home in Scottsdale, Arizona. The high ceilings, skylights, white cabinetry, and medium wood tones create a light and airy feeling throughout the home. The aesthetic gives a nod to contemporary design and has a sophisticated feel but is also very inviting and warm. In part this was achieved by the incorporation of varied colors, styles, and finishes on the fixtures, tiles, and accessories. The look was further enhanced by the juxtapositional use of black and white to create visual interest and make it fun. Thoughtfully designed and built for real living and indoor/ outdoor entertainment.

Esempio di una stanza da bagno padronale classica con ante in legno scuro, vasca freestanding, doccia alcova, WC monopezzo, piastrelle bianche, piastrelle di marmo, pareti bianche, pavimento con piastrelle effetto legno, lavabo sottopiano, top in quarzite, porta doccia a battente, top bianco, panca da doccia, due lavabi, mobile bagno freestanding e ante lisce
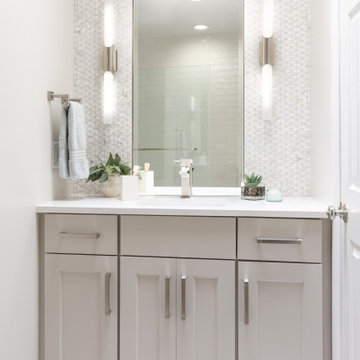
Spa Like Bathroom
Idee per una piccola stanza da bagno padronale contemporanea con ante in stile shaker, ante grigie, WC a due pezzi, piastrelle grigie, piastrelle di marmo, pareti grigie, pavimento in gres porcellanato, lavabo sottopiano, top in quarzo composito, pavimento grigio, porta doccia a battente, top bianco, nicchia, un lavabo e mobile bagno incassato
Idee per una piccola stanza da bagno padronale contemporanea con ante in stile shaker, ante grigie, WC a due pezzi, piastrelle grigie, piastrelle di marmo, pareti grigie, pavimento in gres porcellanato, lavabo sottopiano, top in quarzo composito, pavimento grigio, porta doccia a battente, top bianco, nicchia, un lavabo e mobile bagno incassato

Ispirazione per un'ampia stanza da bagno padronale tradizionale con vasca freestanding, doccia doppia, WC monopezzo, piastrelle bianche, piastrelle di marmo, pareti bianche, pavimento in marmo, lavabo sottopiano, top in marmo, pavimento grigio, porta doccia a battente, top bianco, due lavabi, mobile bagno incassato, carta da parati, ante lisce e ante in legno bruno

You enter this bright and light master bathroom through a custom pocket door that is inlayed with a mirror. The room features a beautiful free-standing tub. The shower is Carrera marble and has a seat, storage inset, a body jet and dual showerheads. The striking single vanity is a deep navy blue with beaded inset cabinets, chrome handles and provides tons of storage. Along with the blue vanity, the rose gold fixtures, including the shower grate, are eye catching and provide a subtle pop of color.
What started as an addition project turned into a full house remodel in this Modern Craftsman home in Narberth, PA. The addition included the creation of a sitting room, family room, mudroom and third floor. As we moved to the rest of the home, we designed and built a custom staircase to connect the family room to the existing kitchen. We laid red oak flooring with a mahogany inlay throughout house. Another central feature of this is home is all the built-in storage. We used or created every nook for seating and storage throughout the house, as you can see in the family room, dining area, staircase landing, bedroom and bathrooms. Custom wainscoting and trim are everywhere you look, and gives a clean, polished look to this warm house.
Rudloff Custom Builders has won Best of Houzz for Customer Service in 2014, 2015 2016, 2017 and 2019. We also were voted Best of Design in 2016, 2017, 2018, 2019 which only 2% of professionals receive. Rudloff Custom Builders has been featured on Houzz in their Kitchen of the Week, What to Know About Using Reclaimed Wood in the Kitchen as well as included in their Bathroom WorkBook article. We are a full service, certified remodeling company that covers all of the Philadelphia suburban area. This business, like most others, developed from a friendship of young entrepreneurs who wanted to make a difference in their clients’ lives, one household at a time. This relationship between partners is much more than a friendship. Edward and Stephen Rudloff are brothers who have renovated and built custom homes together paying close attention to detail. They are carpenters by trade and understand concept and execution. Rudloff Custom Builders will provide services for you with the highest level of professionalism, quality, detail, punctuality and craftsmanship, every step of the way along our journey together.
Specializing in residential construction allows us to connect with our clients early in the design phase to ensure that every detail is captured as you imagined. One stop shopping is essentially what you will receive with Rudloff Custom Builders from design of your project to the construction of your dreams, executed by on-site project managers and skilled craftsmen. Our concept: envision our client’s ideas and make them a reality. Our mission: CREATING LIFETIME RELATIONSHIPS BUILT ON TRUST AND INTEGRITY.
Photo Credit: Linda McManus Images

Marble slabs on both the floor and shower walls take this sumptuous all-white bathroom to the next level. The existing peek-a-boo window frames the San Francisco bay view. The custom built-in cabinetry with a pretty vanity and ample mirrors allow for perfect makeup application. The bespoke fixtures complete the look.

Aseo de cortesía
Nichos con iluminación indirecta.
Lavabo sobre encimera de mármol.
Immagine di una piccola stanza da bagno minimalista con nessun'anta, ante beige, WC sospeso, piastrelle beige, piastrelle di marmo, pareti beige, pavimento in marmo, lavabo a bacinella, top in marmo, pavimento beige e top beige
Immagine di una piccola stanza da bagno minimalista con nessun'anta, ante beige, WC sospeso, piastrelle beige, piastrelle di marmo, pareti beige, pavimento in marmo, lavabo a bacinella, top in marmo, pavimento beige e top beige
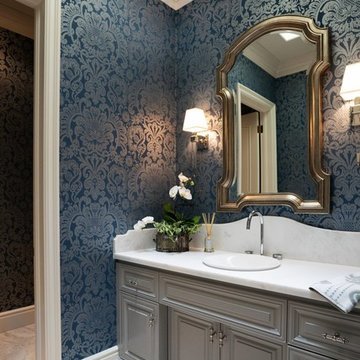
Tina Kuhlmann - Primrose Designs
Location: Rancho Santa Fe, CA, USA
Luxurious French inspired master bedroom nestled in Rancho Santa Fe with intricate details and a soft yet sophisticated palette. Photographed by John Lennon Photography https://www.primrosedi.com

A double vanity with oodles of storage and bench space.
Image: Nicole England
Ispirazione per una grande stanza da bagno padronale minimal con ante bianche, vasca freestanding, doccia aperta, WC sospeso, piastrelle grigie, piastrelle di marmo, pareti grigie, pavimento in gres porcellanato, lavabo a bacinella, top in superficie solida, pavimento grigio, doccia aperta, top bianco e ante lisce
Ispirazione per una grande stanza da bagno padronale minimal con ante bianche, vasca freestanding, doccia aperta, WC sospeso, piastrelle grigie, piastrelle di marmo, pareti grigie, pavimento in gres porcellanato, lavabo a bacinella, top in superficie solida, pavimento grigio, doccia aperta, top bianco e ante lisce

Modern Bathroom with a tub and sliding doors.
Esempio di una stanza da bagno con doccia design di medie dimensioni con vasca/doccia, WC monopezzo, lavabo integrato, porta doccia scorrevole, ante in legno bruno, vasca ad alcova, piastrelle grigie, pareti grigie, pavimento nero, top bianco, piastrelle di marmo, pavimento in vinile, top in quarzo composito e ante in stile shaker
Esempio di una stanza da bagno con doccia design di medie dimensioni con vasca/doccia, WC monopezzo, lavabo integrato, porta doccia scorrevole, ante in legno bruno, vasca ad alcova, piastrelle grigie, pareti grigie, pavimento nero, top bianco, piastrelle di marmo, pavimento in vinile, top in quarzo composito e ante in stile shaker

This bathroom looks nothing like the original bathroom. The only part that remains the same is the footprint. A complete gutting was done to expand the shower, get rid of the old tub deck and replace with freestanding soaker tub, add more storage and, of course, character.
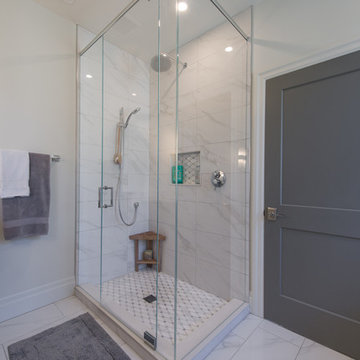
Immagine di una stanza da bagno con doccia chic di medie dimensioni con ante in stile shaker, ante grigie, vasca da incasso, doccia ad angolo, WC a due pezzi, piastrelle grigie, piastrelle bianche, piastrelle di marmo, pareti bianche, pavimento in marmo, lavabo sottopiano, top in quarzo composito, pavimento bianco e porta doccia a battente
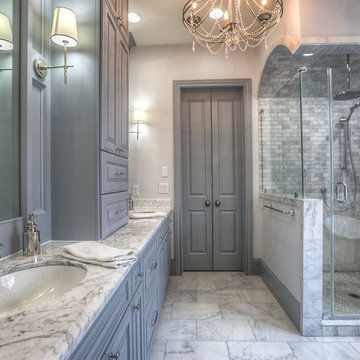
Ispirazione per una grande stanza da bagno padronale chic con ante con bugna sagomata, ante grigie, vasca con piedi a zampa di leone, doccia ad angolo, piastrelle bianche, piastrelle di marmo, pareti bianche, pavimento in marmo, lavabo sottopiano e top in marmo
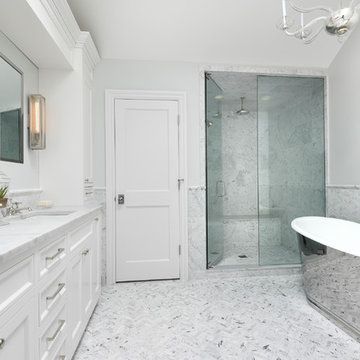
'The Lindisfarne' 68" Cast Iron French Bateau Tub Package
Immagine di una grande stanza da bagno padronale classica con porta doccia a battente, ante bianche, vasca freestanding, doccia alcova, piastrelle grigie, piastrelle bianche, piastrelle di marmo, pareti grigie, pavimento in marmo, lavabo sottopiano, top in marmo, pavimento bianco e ante con riquadro incassato
Immagine di una grande stanza da bagno padronale classica con porta doccia a battente, ante bianche, vasca freestanding, doccia alcova, piastrelle grigie, piastrelle bianche, piastrelle di marmo, pareti grigie, pavimento in marmo, lavabo sottopiano, top in marmo, pavimento bianco e ante con riquadro incassato
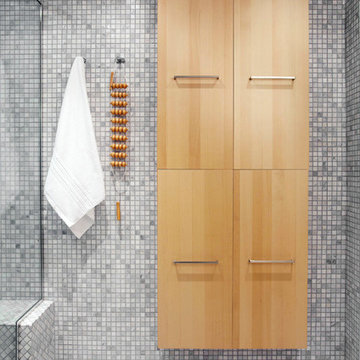
Photo by Chris Lawson
Idee per una stanza da bagno padronale design di medie dimensioni con ante lisce, ante in legno chiaro, WC monopezzo, piastrelle grigie, pareti grigie, pavimento in marmo, lavabo da incasso, doccia alcova, piastrelle di marmo, pavimento grigio e porta doccia a battente
Idee per una stanza da bagno padronale design di medie dimensioni con ante lisce, ante in legno chiaro, WC monopezzo, piastrelle grigie, pareti grigie, pavimento in marmo, lavabo da incasso, doccia alcova, piastrelle di marmo, pavimento grigio e porta doccia a battente
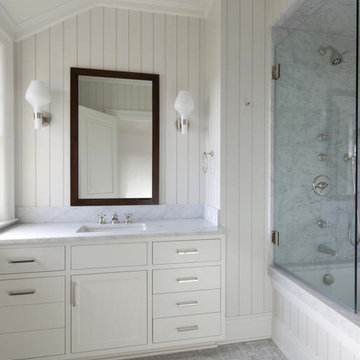
Guest Bathroom
Ispirazione per una stanza da bagno con doccia chic di medie dimensioni con ante in stile shaker, ante bianche, vasca ad alcova, doccia alcova, WC monopezzo, piastrelle grigie, piastrelle bianche, piastrelle di marmo, pareti bianche, pavimento in marmo, lavabo sottopiano, top in marmo, pavimento bianco e doccia aperta
Ispirazione per una stanza da bagno con doccia chic di medie dimensioni con ante in stile shaker, ante bianche, vasca ad alcova, doccia alcova, WC monopezzo, piastrelle grigie, piastrelle bianche, piastrelle di marmo, pareti bianche, pavimento in marmo, lavabo sottopiano, top in marmo, pavimento bianco e doccia aperta

Add new master bathroom to existing house, including new black marble tile on the floor, white marble tile on the walls, free standing tub, seamless walk-in shower, floated vanity and lighted mirror

Ispirazione per una stanza da bagno padronale chic di medie dimensioni con ante in legno scuro, vasca freestanding, doccia a filo pavimento, WC sospeso, piastrelle bianche, piastrelle di marmo, pareti bianche, pavimento in marmo, lavabo sottopiano, top in marmo, pavimento bianco, porta doccia a battente, top bianco, due lavabi e mobile bagno incassato
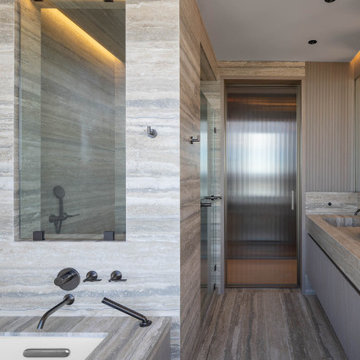
Everyone dreams of a luxurious bathroom. But a bath with an enviable city and water view? That’s almost beyond expectation. But this primary bath delivers that and more. The introduction to this oasis is through a reeded glass pocket door, obscuring the actual contents of the room, but allowing an abundance of natural light to lure you in. Upon entering, you’re struck by the expansiveness of the relatively modest footprint. This is attributed to the judicious use of only three materials: slatted wood panels; marble; and glass. Resisting the temptation to add multiple finishes creates a voluminous effect. Slats of rift-cut white oak in a natural finish were custom fabricated into vanity doors and wall panels. The pattern mimics the reeded glass on the entry door. On the floating vanity, the doors have a beveled top edge, thus eliminating the distraction of hardware. Marble is lavished on the floor; the shower enclosure; the tub deck and surround; as well as the custom 6” thick mitered countertop with integral sinks and backsplash. The glass shower door and end wall allows straight sight lines to that all-important view. Tri-view mirrors interspersed with LED lighting prove that medicine cabinets can still be stylish.
This project was done in collaboration with Sarah Witkin, AIA of Bilotta Architecture and Michelle Pereira of Innato Interiors LLC. Photography by Stefan Radtke.
Bagni grigi con piastrelle di marmo - Foto e idee per arredare
6

