Bagni grigi con pavimento multicolore - Foto e idee per arredare
Filtra anche per:
Budget
Ordina per:Popolari oggi
141 - 160 di 4.719 foto
1 di 3
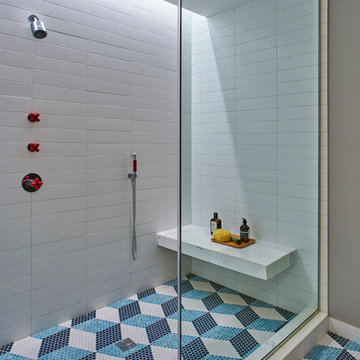
Mike Schwartz Photography
Idee per una stanza da bagno contemporanea con doccia alcova, piastrelle bianche, pareti grigie, pavimento con piastrelle a mosaico e pavimento multicolore
Idee per una stanza da bagno contemporanea con doccia alcova, piastrelle bianche, pareti grigie, pavimento con piastrelle a mosaico e pavimento multicolore

Immagine di una grande stanza da bagno padronale tradizionale con ante beige, vasca freestanding, pareti bianche, lavabo sottopiano, pavimento multicolore, top grigio, doccia doppia, piastrelle bianche, piastrelle diamantate, pavimento in cementine, top in quarzo composito, porta doccia a battente, toilette, due lavabi, mobile bagno incassato, pareti in legno e ante lisce

French Villa master bathroom features a double vanity with a single sink. Mirrored cabinets with crystal handles add to the glam of the space. A light custom tile surrounds the entire floor.
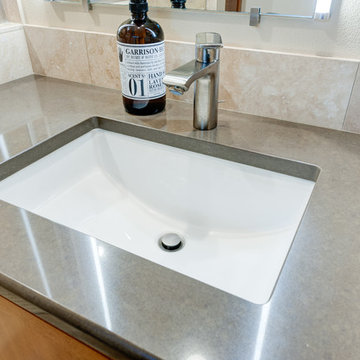
Swiss Alps Photography
Idee per una piccola stanza da bagno padronale chic con ante con bugna sagomata, ante in legno scuro, doccia a filo pavimento, WC sospeso, piastrelle beige, piastrelle in travertino, pareti beige, pavimento in travertino, lavabo sottopiano, top in quarzo composito, pavimento multicolore e porta doccia a battente
Idee per una piccola stanza da bagno padronale chic con ante con bugna sagomata, ante in legno scuro, doccia a filo pavimento, WC sospeso, piastrelle beige, piastrelle in travertino, pareti beige, pavimento in travertino, lavabo sottopiano, top in quarzo composito, pavimento multicolore e porta doccia a battente
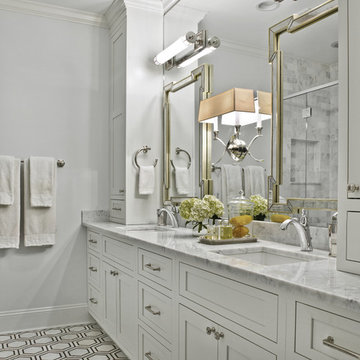
Master Bathroom by Brynn Olson Design Group, Photography by Cynthia Lynn Kim
Esempio di una stanza da bagno chic con ante in stile shaker, ante bianche, pareti grigie, lavabo sottopiano e pavimento multicolore
Esempio di una stanza da bagno chic con ante in stile shaker, ante bianche, pareti grigie, lavabo sottopiano e pavimento multicolore
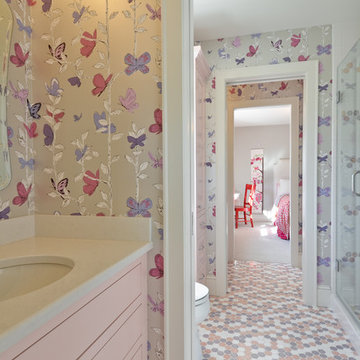
Photography by VHT
Idee per una stanza da bagno per bambini classica con doccia alcova e pavimento multicolore
Idee per una stanza da bagno per bambini classica con doccia alcova e pavimento multicolore
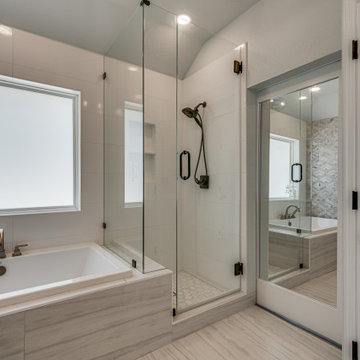
Idee per una stanza da bagno padronale minimalista di medie dimensioni con ante in stile shaker, ante grigie, vasca da incasso, piastrelle grigie, piastrelle in ceramica, pareti grigie, pavimento con piastrelle in ceramica, lavabo sottopiano, top in quarzite, pavimento multicolore, porta doccia a battente, top bianco, panca da doccia, due lavabi, mobile bagno freestanding e soffitto a volta

This Wyoming master bath felt confined with an
inefficient layout. Although the existing bathroom
was a good size, an awkwardly placed dividing
wall made it impossible for two people to be in
it at the same time.
Taking down the dividing wall made the room
feel much more open and allowed warm,
natural light to come in. To take advantage of
all that sunshine, an elegant soaking tub was
placed right by the window, along with a unique,
black subway tile and quartz tub ledge. Adding
contrast to the dark tile is a beautiful wood vanity
with ultra-convenient drawer storage. Gold
fi xtures bring warmth and luxury, and add a
perfect fi nishing touch to this spa-like retreat.

Our clients wanted to replace an existing suburban home with a modern house at the same Lexington address where they had lived for years. The structure the clients envisioned would complement their lives and integrate the interior of the home with the natural environment of their generous property. The sleek, angular home is still a respectful neighbor, especially in the evening, when warm light emanates from the expansive transparencies used to open the house to its surroundings. The home re-envisions the suburban neighborhood in which it stands, balancing relationship to the neighborhood with an updated aesthetic.
The floor plan is arranged in a “T” shape which includes a two-story wing consisting of individual studies and bedrooms and a single-story common area. The two-story section is arranged with great fluidity between interior and exterior spaces and features generous exterior balconies. A staircase beautifully encased in glass stands as the linchpin between the two areas. The spacious, single-story common area extends from the stairwell and includes a living room and kitchen. A recessed wooden ceiling defines the living room area within the open plan space.
Separating common from private spaces has served our clients well. As luck would have it, construction on the house was just finishing up as we entered the Covid lockdown of 2020. Since the studies in the two-story wing were physically and acoustically separate, zoom calls for work could carry on uninterrupted while life happened in the kitchen and living room spaces. The expansive panes of glass, outdoor balconies, and a broad deck along the living room provided our clients with a structured sense of continuity in their lives without compromising their commitment to aesthetically smart and beautiful design.
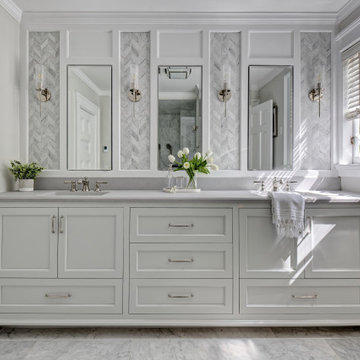
Peaceful master bathroom in whites and grays featuring marble accent tile on the floor, flushmount medicine cabinets, and polished nickel hardware and plumbing.
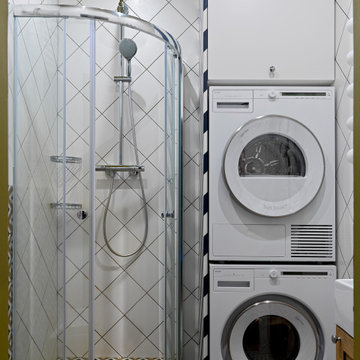
Ispirazione per una stanza da bagno con doccia bohémian di medie dimensioni con doccia ad angolo, piastrelle bianche, piastrelle in ceramica, pavimento in gres porcellanato, pavimento multicolore, porta doccia scorrevole, un lavabo e pareti gialle

Bathroom remodel. Wanted to keep the vintage charm with new refreshed finishes. New marble flooring, new claw foot tub, custom glass shower.
Ispirazione per una stanza da bagno padronale chic di medie dimensioni con ante bianche, vasca con piedi a zampa di leone, doccia ad angolo, WC monopezzo, piastrelle bianche, piastrelle diamantate, pareti blu, lavabo da incasso, top in marmo, pavimento multicolore, porta doccia a battente, top bianco, nicchia, un lavabo, mobile bagno freestanding, boiserie e ante con riquadro incassato
Ispirazione per una stanza da bagno padronale chic di medie dimensioni con ante bianche, vasca con piedi a zampa di leone, doccia ad angolo, WC monopezzo, piastrelle bianche, piastrelle diamantate, pareti blu, lavabo da incasso, top in marmo, pavimento multicolore, porta doccia a battente, top bianco, nicchia, un lavabo, mobile bagno freestanding, boiserie e ante con riquadro incassato

Esempio di una stanza da bagno padronale tradizionale di medie dimensioni con ante in stile shaker, ante bianche, vasca con piedi a zampa di leone, doccia a filo pavimento, WC monopezzo, pareti blu, pavimento in gres porcellanato, lavabo sottopiano, top in marmo, pavimento multicolore, porta doccia a battente, top multicolore, lavanderia, due lavabi, mobile bagno incassato, soffitto a volta e carta da parati

Idee per una stanza da bagno padronale costiera di medie dimensioni con consolle stile comò, ante grigie, doccia alcova, WC a due pezzi, pareti multicolore, pavimento in gres porcellanato, lavabo sottopiano, top in quarzite, pavimento multicolore, porta doccia a battente, top grigio, toilette, due lavabi, mobile bagno incassato e boiserie

Ispirazione per un piccolo bagno di servizio minimal con WC monopezzo, piastrelle multicolore, lastra di pietra, pareti bianche, pavimento alla veneziana, lavabo integrato, top in superficie solida, pavimento multicolore e top rosso
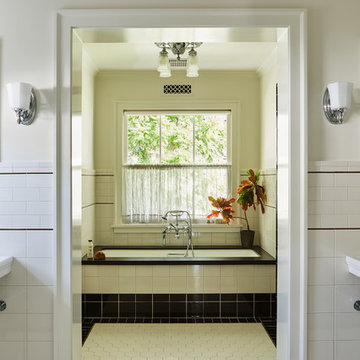
The master bath is designed after the bold, two-tone tile baths of the 1920s and 30s, employing patterns, materials, and a color palette popular in the period. Photography by Sam Frost.
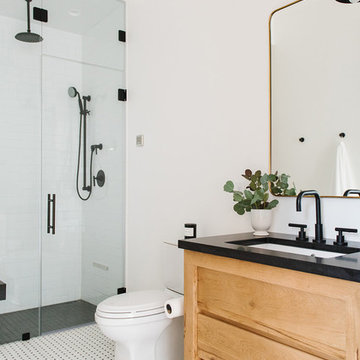
Immagine di una stanza da bagno con doccia chic di medie dimensioni con ante in legno chiaro, doccia alcova, piastrelle bianche, piastrelle in ceramica, pareti bianche, porta doccia a battente, top nero, WC a due pezzi, lavabo sottopiano, pavimento multicolore e ante lisce
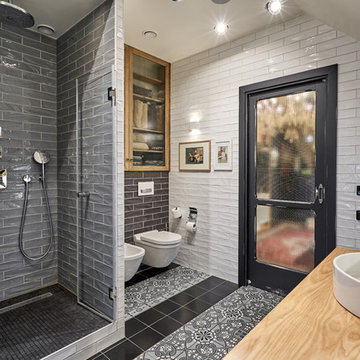
Idee per una stanza da bagno con doccia industriale di medie dimensioni con piastrelle bianche, piastrelle grigie, doccia alcova, lavabo a bacinella, top in legno, pavimento multicolore e porta doccia a battente
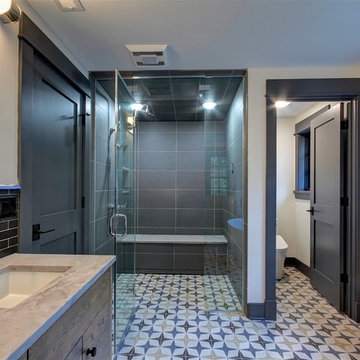
Still Capture Photography
Idee per una stanza da bagno padronale chic con ante lisce, doccia a filo pavimento, WC a due pezzi, piastrelle nere, pareti beige, pavimento in cementine, lavabo sottopiano, pavimento multicolore, porta doccia a battente, top beige e toilette
Idee per una stanza da bagno padronale chic con ante lisce, doccia a filo pavimento, WC a due pezzi, piastrelle nere, pareti beige, pavimento in cementine, lavabo sottopiano, pavimento multicolore, porta doccia a battente, top beige e toilette

Master bathrooms mosaic tile shower with a built-in shower bench.
Foto di un'ampia stanza da bagno padronale rustica con ante con riquadro incassato, ante marroni, vasca freestanding, doccia alcova, WC monopezzo, piastrelle multicolore, piastrelle in gres porcellanato, pareti bianche, parquet scuro, lavabo sottopiano, top in marmo, pavimento multicolore, porta doccia a battente, top multicolore, panca da doccia, due lavabi e pareti in mattoni
Foto di un'ampia stanza da bagno padronale rustica con ante con riquadro incassato, ante marroni, vasca freestanding, doccia alcova, WC monopezzo, piastrelle multicolore, piastrelle in gres porcellanato, pareti bianche, parquet scuro, lavabo sottopiano, top in marmo, pavimento multicolore, porta doccia a battente, top multicolore, panca da doccia, due lavabi e pareti in mattoni
Bagni grigi con pavimento multicolore - Foto e idee per arredare
8

