Bagni grigi con pavimento in gres porcellanato - Foto e idee per arredare
Filtra anche per:
Budget
Ordina per:Popolari oggi
141 - 160 di 32.961 foto
1 di 3
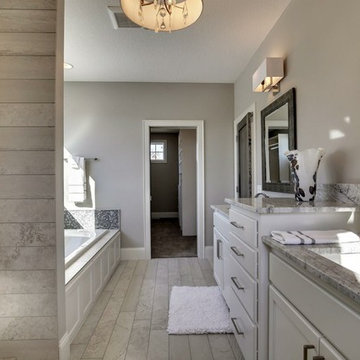
The soft wood-like porcelain tile found throughout this bathroom helps to compliment the dark honeycomb backsplash surrounding the bathtub.
CAP Carpet & Flooring is the leading provider of flooring & area rugs in the Twin Cities. CAP Carpet & Flooring is a locally owned and operated company, and we pride ourselves on helping our customers feel welcome from the moment they walk in the door. We are your neighbors. We work and live in your community and understand your needs. You can expect the very best personal service on every visit to CAP Carpet & Flooring and value and warranties on every flooring purchase. Our design team has worked with homeowners, contractors and builders who expect the best. With over 30 years combined experience in the design industry, Angela, Sandy, Sunnie,Maria, Caryn and Megan will be able to help whether you are in the process of building, remodeling, or re-doing. Our design team prides itself on being well versed and knowledgeable on all the up to date products and trends in the floor covering industry as well as countertops, paint and window treatments. Their passion and knowledge is abundant, and we're confident you'll be nothing short of impressed with their expertise and professionalism. When you love your job, it shows: the enthusiasm and energy our design team has harnessed will bring out the best in your project. Make CAP Carpet & Flooring your first stop when considering any type of home improvement project- we are happy to help you every single step of the way.
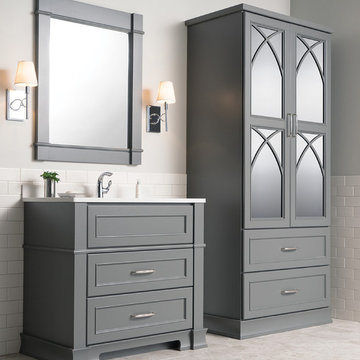
Submerse yourself in a serene bath environment and enjoy solitude as your reward. Select the most inviting and luxurious materials to create a relaxing space that rejuvenates as it soothes and calms. Coordinating bath furniture from Dura Supreme brings all the details together with your choice of beautiful styles and finishes. Mirrored doors in the linen cabinet make small spaces look expansive and add a convenient full length mirror into the bathroom.
A large linen cabinet in this bathroom adds vast amounts of storage to the small space, while adding beauty to the room. This sublime bathroom features Dura Supreme’s “Style Four” furniture series. Style Four offers 10 different configurations (for single sink vanities, double sink vanities, or offset sinks), and multiple decorative toe options to coordinate vanities and linen cabinets. A matching mirror complements the vanity design. On this example, the sculpted detail of the Cove Furniture Base creates a classic architectural detail for this bath cabinetry set.
The Storm Gray painted finish with the white subway tile, counter top and other white accents give this luxurious small space a bright yet cool feel. This look is destined to be a classic for years to come.
The bathroom has evolved from its purist utilitarian roots to a more intimate and reflective sanctuary in which to relax and reconnect. A refreshing spa-like environment offers a brisk welcome at the dawning of a new day or a soothing interlude as your day concludes.
Our busy and hectic lifestyles leave us yearning for a private place where we can truly relax and indulge. With amenities that pamper the senses and design elements inspired by luxury spas, bathroom environments are being transformed form the mundane and utilitarian to the extravagant and luxurious.
Bath cabinetry from Dura Supreme offers myriad design directions to create the personal harmony and beauty that are a hallmark of the bath sanctuary. Immerse yourself in our expansive palette of finishes and wood species to discover the look that calms your senses and soothes your soul. Your Dura Supreme designer will guide you through the selections and transform your bath into a beautiful retreat.
Request a FREE Dura Supreme Brochure Packet:
http://www.durasupreme.com/request-brochure
Find a Dura Supreme Showroom near you today:
http://www.durasupreme.com/dealer-locator

Ryan Fung Photography
Idee per una grande stanza da bagno padronale tradizionale con vasca freestanding, doccia doppia, pavimento in gres porcellanato, piastrelle beige, pareti beige e piastrelle di pietra calcarea
Idee per una grande stanza da bagno padronale tradizionale con vasca freestanding, doccia doppia, pavimento in gres porcellanato, piastrelle beige, pareti beige e piastrelle di pietra calcarea
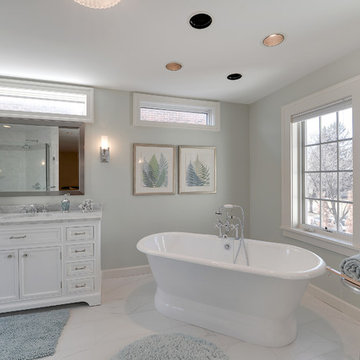
Ispirazione per una grande stanza da bagno padronale tradizionale con lavabo sottopiano, consolle stile comò, ante bianche, top in marmo, vasca freestanding, doccia ad angolo, WC monopezzo, piastrelle bianche, piastrelle in gres porcellanato, pareti verdi, pavimento in gres porcellanato, pavimento bianco e porta doccia a battente
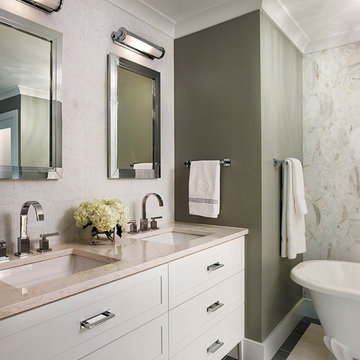
Art Deco chrome medicine cabinets and light fixtures transition to more contemporary rectilinear faucets and cabinetry. Photograph © Jeffrey Totaro.
Idee per una stanza da bagno padronale classica con ante bianche, vasca con piedi a zampa di leone, pareti verdi, lavabo sottopiano, top in quarzo composito, piastrelle bianche, consolle stile comò, pavimento in gres porcellanato e pavimento beige
Idee per una stanza da bagno padronale classica con ante bianche, vasca con piedi a zampa di leone, pareti verdi, lavabo sottopiano, top in quarzo composito, piastrelle bianche, consolle stile comò, pavimento in gres porcellanato e pavimento beige

Our New Home Buyer commissioned HOMEREDI to convert their old Master Bathroom into a spacious newly designed Contemporary retreat. We asked our designer Samantha Murray from SM Designs to work with our client to select all required tiles from our tile distributor. We then extended full contractor pricing toward the purchase of all fixtures used in this Spa bathroom. One of the unique features of this bathroom is a large 40"x40"x32" Japanese style soaking tub. Once this magnificent project was completed we asked our professional photographer Chuck Dana's Photography to capture the beauty of implementation. Lots of credit also goes to our clients who worked with us and our designer to fine tune their requirements. We are privileged to make their imagination come to life in this magnificent space.
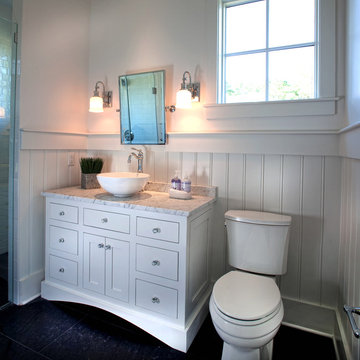
Our goal on this project was to create a live-able and open feeling space in a 690 square foot modern farmhouse. We planned for an open feeling space by installing tall windows and doors, utilizing pocket doors and building a vaulted ceiling. An efficient layout with hidden kitchen appliances and a concealed laundry space, built in tv and work desk, carefully selected furniture pieces and a bright and white colour palette combine to make this tiny house feel like a home. We achieved our goal of building a functionally beautiful space where we comfortably host a few friends and spend time together as a family.
John McManus
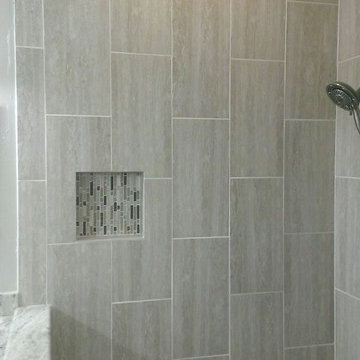
Custom Surface Solutions - Owner Craig Thompson (512) 430-1215. This project shows a remodeled master bathroom with 12" x 24" tile on a vertical offset pattern used on the walls and floors. Includes glass mosaic accent band and shower box, and Fantasy Brown marble knee wall top and seat surface.

The traditional style of this bathroom is updated with the use of a clean, fresh colour palette. The soft green blue of the cabinets and walls are a perfect compliment to the bright white panelling and fixtures. And with a single sink that is wide enough for two, this small space offers maximum practicality.

Fully encapsulated by tile and glass, the wet room features a free standing Maax tub, multi-function showering experience with Brizo Virage valves and body sprays as well as a useful corner seat.This project was a joint effort between J. Stephen Peterson, architect and Riddle Construction & Design.

This is an older house in Rice University that needed an updated master bathroom. The original shower was only 36" x 36". Spa Bath Renovation Spring 2014, Design, Reorganize and Build. We moved the tub, shower and toilet to different locations to make the bathroom look more organized. We used pure white caeserstone counter tops, hansgrohe metris faucet, glass mosaic tile (Daltile - City Lights), stand silver 12 x 24 porcelain floor cut into 4 x 24 strips to make the chevron pattern on the floor, shower glass panel, shower niche, rain shower head, wet bath floating tub. The walls feature a amazing wallpaper by Carl Robinson, my favorite designer! Custom cabinets in a grey stain with mirror doors and circle overlays. The tower in center features charging station for toothbrushes, iPADs, and cell phones. Spacious Spa Bath. TV in bathroom, large chandelier in bathroom. Half circle cabinet doors with mirrors. Anther chandelier in a master bathroom. Zig zag tile design, zig zag how to do floor, how to do a zig tag tile floor, chevron tile floor, zig zag floor cut tile, chevron floor cut tile, chevron tile pattern, how to make a tile chevron floor pattern, zig zag tile floor pattern.
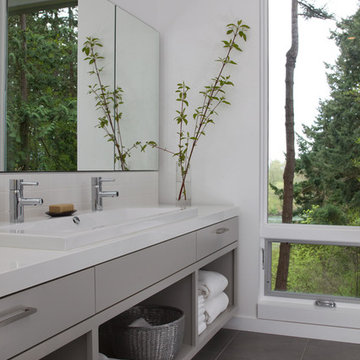
Cabinetry at Bathroom
Photographed by Eric Rorer
Ispirazione per una stanza da bagno padronale minimal di medie dimensioni con lavabo da incasso, nessun'anta, ante grigie, top in quarzo composito, vasca freestanding, doccia alcova, piastrelle bianche, piastrelle diamantate, pareti bianche e pavimento in gres porcellanato
Ispirazione per una stanza da bagno padronale minimal di medie dimensioni con lavabo da incasso, nessun'anta, ante grigie, top in quarzo composito, vasca freestanding, doccia alcova, piastrelle bianche, piastrelle diamantate, pareti bianche e pavimento in gres porcellanato

Photo by Ryan Bent
Foto di una stanza da bagno padronale stile marinaro di medie dimensioni con ante in legno scuro, piastrelle bianche, piastrelle in ceramica, pavimento in gres porcellanato, lavabo sottopiano, pavimento grigio, pareti grigie, top bianco e ante in stile shaker
Foto di una stanza da bagno padronale stile marinaro di medie dimensioni con ante in legno scuro, piastrelle bianche, piastrelle in ceramica, pavimento in gres porcellanato, lavabo sottopiano, pavimento grigio, pareti grigie, top bianco e ante in stile shaker

Immagine di una piccola stanza da bagno per bambini american style con ante marroni, doccia alcova, piastrelle bianche, piastrelle in ceramica, pareti grigie, pavimento in gres porcellanato, lavabo sottopiano, top in quarzite, pavimento bianco, porta doccia a battente, top bianco e un lavabo

Art Deco styled bathroom with hammered sink.
Idee per una piccola stanza da bagno con doccia classica con lavabo sottopiano, piastrelle grigie, piastrelle in gres porcellanato, pareti grigie, pavimento in gres porcellanato, ante con bugna sagomata, ante nere e top in granito
Idee per una piccola stanza da bagno con doccia classica con lavabo sottopiano, piastrelle grigie, piastrelle in gres porcellanato, pareti grigie, pavimento in gres porcellanato, ante con bugna sagomata, ante nere e top in granito

Idee per una stanza da bagno design con ante lisce, ante grigie, vasca freestanding, WC sospeso, piastrelle grigie, piastrelle in gres porcellanato, pareti grigie, pavimento in gres porcellanato, pavimento grigio, top bianco, due lavabi e mobile bagno sospeso

Guest bathroom in the Marina District of San Francisco. Contemporary and vintage design details combine for a charming look.
Immagine di una piccola stanza da bagno per bambini classica con ante in stile shaker, ante in legno scuro, vasca sottopiano, vasca/doccia, WC monopezzo, pareti bianche, pavimento in gres porcellanato, lavabo sottopiano, top in quarzo composito, pavimento multicolore, porta doccia scorrevole, top bianco, nicchia, un lavabo, mobile bagno sospeso, piastrelle blu e piastrelle in ceramica
Immagine di una piccola stanza da bagno per bambini classica con ante in stile shaker, ante in legno scuro, vasca sottopiano, vasca/doccia, WC monopezzo, pareti bianche, pavimento in gres porcellanato, lavabo sottopiano, top in quarzo composito, pavimento multicolore, porta doccia scorrevole, top bianco, nicchia, un lavabo, mobile bagno sospeso, piastrelle blu e piastrelle in ceramica

Subway Field Tile,
Black Penny tile shower floor
Porcelain Square Printed floor tile
Idee per una stanza da bagno con doccia country con doccia alcova, piastrelle in ceramica, pavimento in gres porcellanato, lavabo da incasso, pavimento nero, porta doccia a battente e mobile bagno incassato
Idee per una stanza da bagno con doccia country con doccia alcova, piastrelle in ceramica, pavimento in gres porcellanato, lavabo da incasso, pavimento nero, porta doccia a battente e mobile bagno incassato

Esempio di una grande stanza da bagno padronale classica con ante lisce, ante beige, vasca freestanding, doccia ad angolo, bidè, piastrelle bianche, pareti bianche, pavimento in gres porcellanato, lavabo sottopiano, top in quarzite, pavimento beige, porta doccia a battente, top blu e due lavabi

Adrian Shellard Photography
Foto di un'ampia stanza da bagno padronale country con ante in legno scuro, vasca freestanding, piastrelle bianche, piastrelle diamantate, pareti bianche, pavimento in gres porcellanato, lavabo a bacinella, top in quarzo composito, pavimento bianco, top bianco e ante lisce
Foto di un'ampia stanza da bagno padronale country con ante in legno scuro, vasca freestanding, piastrelle bianche, piastrelle diamantate, pareti bianche, pavimento in gres porcellanato, lavabo a bacinella, top in quarzo composito, pavimento bianco, top bianco e ante lisce
Bagni grigi con pavimento in gres porcellanato - Foto e idee per arredare
8

