Bagni grigi con pavimento con piastrelle a mosaico - Foto e idee per arredare
Filtra anche per:
Budget
Ordina per:Popolari oggi
221 - 240 di 3.581 foto
1 di 3
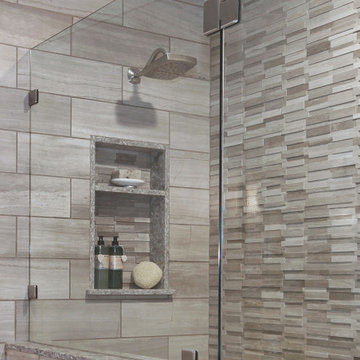
Larger format stone tile meets up with split face tile for a dramatic shower design.
Esempio di una piccola stanza da bagno con doccia classica con ante bianche, WC a due pezzi, piastrelle beige, piastrelle in pietra, pareti beige, pavimento con piastrelle a mosaico, lavabo sottopiano, top in quarzo composito, pavimento beige, porta doccia a battente, top beige, panca da doccia, un lavabo e mobile bagno freestanding
Esempio di una piccola stanza da bagno con doccia classica con ante bianche, WC a due pezzi, piastrelle beige, piastrelle in pietra, pareti beige, pavimento con piastrelle a mosaico, lavabo sottopiano, top in quarzo composito, pavimento beige, porta doccia a battente, top beige, panca da doccia, un lavabo e mobile bagno freestanding

Foto di una stanza da bagno con doccia tradizionale di medie dimensioni con ante in legno bruno, doccia a filo pavimento, WC a due pezzi, pareti beige, pavimento con piastrelle a mosaico, lavabo a bacinella, top in vetro, pavimento beige, porta doccia a battente e ante in stile shaker
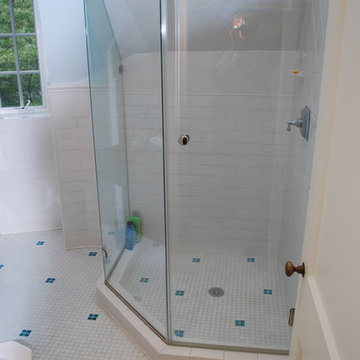
Idee per una piccola stanza da bagno con doccia classica con doccia alcova, WC a due pezzi, piastrelle bianche, piastrelle diamantate, pareti grigie, pavimento con piastrelle a mosaico, lavabo a colonna, pavimento bianco e porta doccia a battente
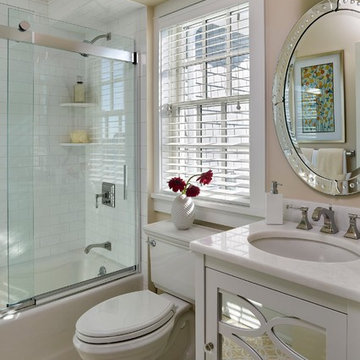
Jeffrey Totaro Photography
Immagine di una stanza da bagno classica con lavabo sottopiano, ante bianche, vasca/doccia, WC a due pezzi, piastrelle bianche, piastrelle diamantate, pareti beige, pavimento con piastrelle a mosaico, top in marmo e ante con riquadro incassato
Immagine di una stanza da bagno classica con lavabo sottopiano, ante bianche, vasca/doccia, WC a due pezzi, piastrelle bianche, piastrelle diamantate, pareti beige, pavimento con piastrelle a mosaico, top in marmo e ante con riquadro incassato
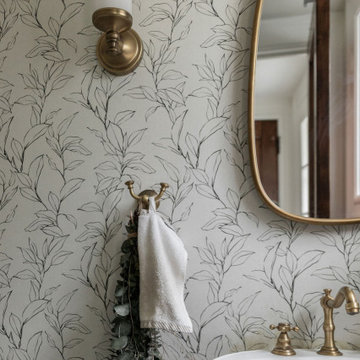
Esempio di un piccolo bagno di servizio classico con WC a due pezzi, pareti beige, pavimento con piastrelle a mosaico, lavabo a colonna, pavimento grigio e carta da parati
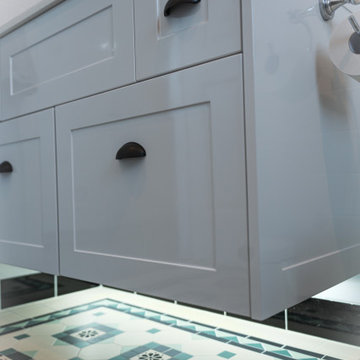
Idee per una piccola stanza da bagno tradizionale con ante in stile shaker, ante bianche, doccia ad angolo, WC monopezzo, piastrelle bianche, piastrelle diamantate, pareti bianche, pavimento con piastrelle a mosaico, lavabo sottopiano, top in quarzo composito, pavimento multicolore, porta doccia a battente, top bianco, nicchia, un lavabo e mobile bagno sospeso
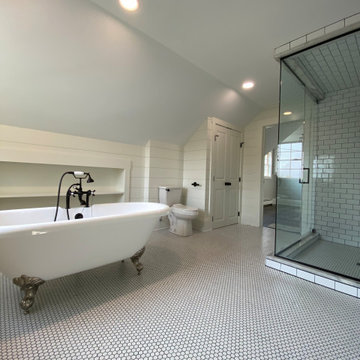
Traditional American farmhouse master suite remodel with large custom steam shower, his and hers vanities, subway tile, slipper clawfoot tub, and mosaic floor
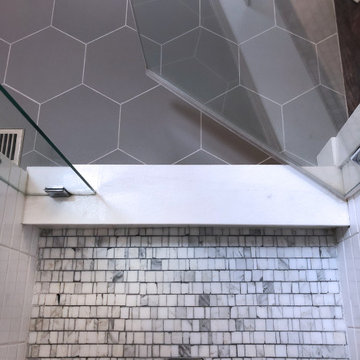
Shower And Bathroom Flooring in Renovated Upstairs Full Bathroom for Loft Bedroom. New Ceramic Tile (for Floors/Walls and Shower), New Vanity, Marble Top, Lighting and Shower.
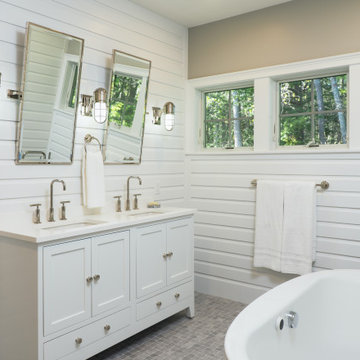
Esempio di una stanza da bagno tradizionale con ante bianche, vasca freestanding, pareti beige, pavimento con piastrelle a mosaico, lavabo sottopiano, pavimento grigio, top bianco, due lavabi e ante in stile shaker
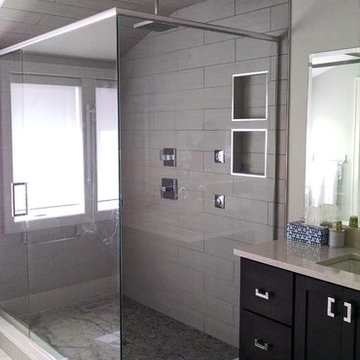
This master shower shows off a large rain fall shower head and body spray shower system next to custom stainless framed alcoves. The large gray tiles are a perfect match to the gorgeous marble floor tiles.
Meyer Design
Lakewest Custom Homes
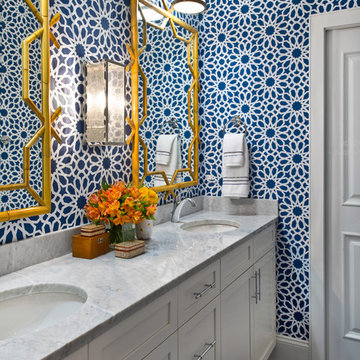
Jack and Jill Bathroom by Brynn Olson Design Group, Photography by Cynthia Lynn Kim
Idee per una stanza da bagno classica con ante in stile shaker, ante bianche, pareti blu, pavimento con piastrelle a mosaico, lavabo sottopiano e pavimento blu
Idee per una stanza da bagno classica con ante in stile shaker, ante bianche, pareti blu, pavimento con piastrelle a mosaico, lavabo sottopiano e pavimento blu
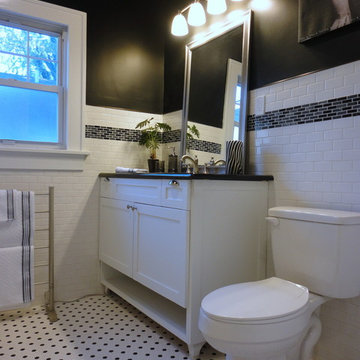
Spotlight Real Estate Staging
Esempio di una stanza da bagno padronale tradizionale di medie dimensioni con ante lisce, ante bianche, vasca/doccia, WC a due pezzi, pistrelle in bianco e nero, piastrelle diamantate, pareti nere, pavimento con piastrelle a mosaico, lavabo integrato e top in quarzo composito
Esempio di una stanza da bagno padronale tradizionale di medie dimensioni con ante lisce, ante bianche, vasca/doccia, WC a due pezzi, pistrelle in bianco e nero, piastrelle diamantate, pareti nere, pavimento con piastrelle a mosaico, lavabo integrato e top in quarzo composito
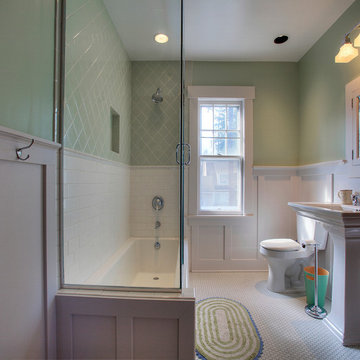
The upstairs hall bathroom was redesigned within the existing footprint to allow for a more traditional, brighter and open feeling bathroom. Wood wainscot board and batten paneling, recessed medicine cabinet, white hex tile floor, and vintage style fixtures all help this bathroom to feel like it’s always been here. To open up the space, a glass wall replaced the wall at the end of the tub, and the wood paneling seamlessly transitions to white subway tile with a cap at the same height in the shower
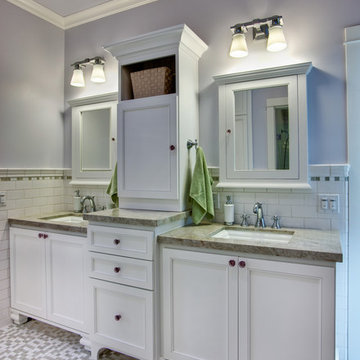
This kids bathroom is shared by their two daughters and connects to each of their bedrooms. Therefore, two separate sink areas were created with a center storage "shared" area. There is more storage in the medicine cabinets and underneath the sinks with custom pull out drawers. The bathroom was kept in green and white muted tones with the tile, cabinetry and countertop so it could be changed and accented through the years with the paint color (purple currently) and linen choices. The flooring is a Tessera glass mosaics and the wainscoting a classic white subway tile with an accent row of the flooring tile. There is a separate shower/toilet room created for privacy.
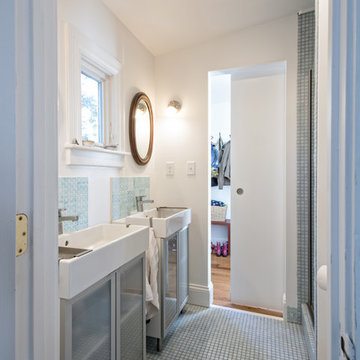
Construction by Deep Creek Builders
Photography by Andrew Hyslop
Immagine di una piccola e stretta e lunga stanza da bagno padronale classica con lavabo a consolle, ante di vetro, piastrelle blu, piastrelle in ceramica, pareti bianche e pavimento con piastrelle a mosaico
Immagine di una piccola e stretta e lunga stanza da bagno padronale classica con lavabo a consolle, ante di vetro, piastrelle blu, piastrelle in ceramica, pareti bianche e pavimento con piastrelle a mosaico
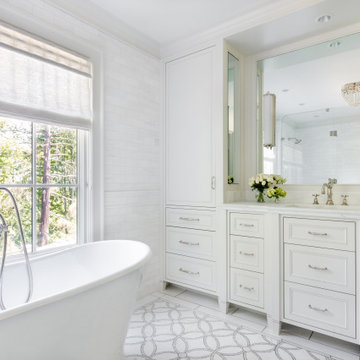
Idee per una stanza da bagno chic con ante bianche, vasca freestanding, doccia a filo pavimento, bidè, piastrelle di marmo, pareti bianche, pavimento con piastrelle a mosaico, lavabo sottopiano, top in marmo, pavimento bianco, porta doccia a battente, top bianco, un lavabo, mobile bagno incassato e ante con riquadro incassato
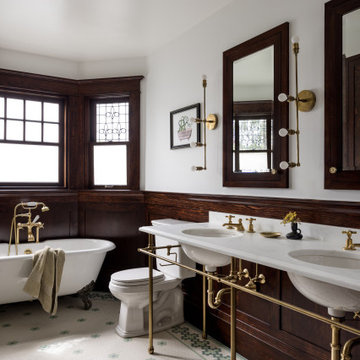
Photography by Miranda Estes
Idee per una grande stanza da bagno padronale american style con vasca con piedi a zampa di leone, WC a due pezzi, pareti bianche, lavabo sottopiano, top in marmo, pavimento multicolore, top bianco, due lavabi, mobile bagno freestanding, pavimento con piastrelle a mosaico e boiserie
Idee per una grande stanza da bagno padronale american style con vasca con piedi a zampa di leone, WC a due pezzi, pareti bianche, lavabo sottopiano, top in marmo, pavimento multicolore, top bianco, due lavabi, mobile bagno freestanding, pavimento con piastrelle a mosaico e boiserie
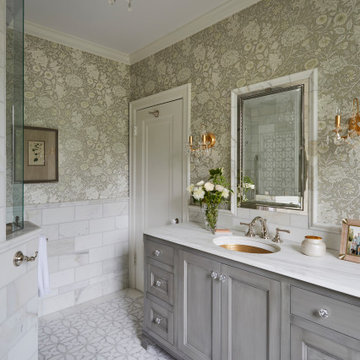
Download our free ebook, Creating the Ideal Kitchen. DOWNLOAD NOW
This homeowner’s daughter originally contacted us on behalf of her parents who were reluctant to begin the remodeling process in their home due to the inconvenience and dust. Once we met and they dipped their toes into the process, we were off to the races. The existing bathroom in this beautiful historical 1920’s home, had not been updated since the 70’/80’s as evidenced by the blue carpeting, mirrored walls and dropped ceilings. In addition, there was very little storage, and some health setbacks had made the bathroom difficult to maneuver with its tub shower.
Once we demoed, we discovered everything we expected to find in a home that had not been updated for many years. We got to work bringing all the electrical and plumbing up to code, and it was just as dusty and dirty as the homeowner’s anticipated! Once the space was demoed, we got to work building our new plan. We eliminated the existing tub and created a large walk-in curb-less shower.
An existing closet was eliminated and in its place, we planned a custom built in with spots for linens, jewelry and general storage. Because of the small space, we had to be very creative with the shower footprint, so we clipped one of the walls for more clearance behind the sink. The bathroom features a beautiful custom mosaic floor tile as well as tiled walls throughout the space. This required lots of coordination between the carpenter and tile setter to make sure that the framing and tile design were all properly aligned. We worked around an existing radiator and a unique original leaded window that was architecturally significant to the façade of the home. We had a lot of extra depth behind the original toilet location, so we built the wall out a bit, moved the toilet forward and then created some extra storage space behind the commode. We settled on mirrored mullioned doors to bounce lots of light around the smaller space.
We also went back and forth on deciding between a single and double vanity, and in the end decided the single vanity allowed for more counter space, more storage below and for the design to breath a bit in the smaller space. I’m so happy with this decision! To build on the luxurious feel of the space, we added a heated towel bar and heated flooring.
One of the concerns the homeowners had was having a comfortable floor to walk on. They realized that carpet was not a very practical solution but liked the comfort it had provided. Heated floors are the perfect solution. The room is decidedly traditional from its intricate mosaic marble floor to the calacutta marble clad walls. Elegant gold chandelier style fixtures, marble countertops and Morris & Co. beaded wallpaper provide an opulent feel to the space.
The gray monochromatic pallet keeps it feeling fresh and up-to-date. The beautiful leaded glass window is an important architectural feature at the front of the house. In the summertime, the homeowners love having the window open for fresh air and ventilation. We love it too!
The curb-less shower features a small fold down bench that can be used if needed and folded up when not. The shower also features a custom niche for storing shampoo and other hair products. The linear drain is built into the tilework and is barely visible. A frameless glass door that swings both in and out completes the luxurious feel.
Designed by: Susan Klimala, CKD, CBD
Photography by: Michael Kaskel
For more information on kitchen and bath design ideas go to: www.kitchenstudio-ge.com
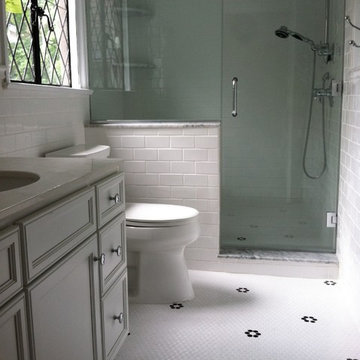
Classic white subway tile and black hexagon accents on the floor creates a clean modernized bathroom in this traditional mainline home. Polished chrome hardware and carrera marble completes the look!
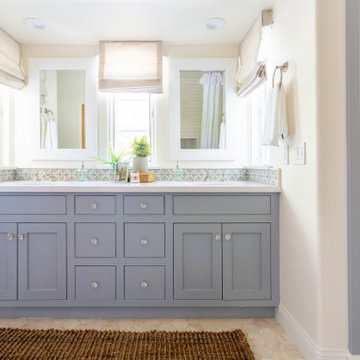
Foto di una stanza da bagno per bambini di medie dimensioni con ante blu, vasca ad alcova, vasca/doccia, piastrelle bianche, piastrelle in ceramica, pareti bianche, pavimento con piastrelle a mosaico, lavabo sottopiano, top in quarzo composito, pavimento beige, doccia con tenda, top bianco, nicchia, due lavabi e mobile bagno incassato
Bagni grigi con pavimento con piastrelle a mosaico - Foto e idee per arredare
12

