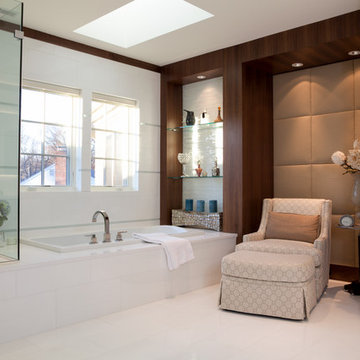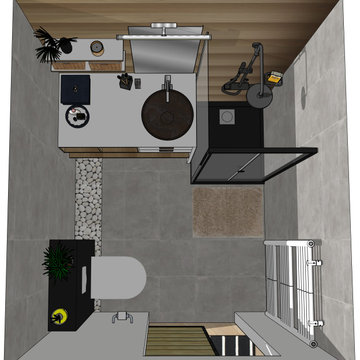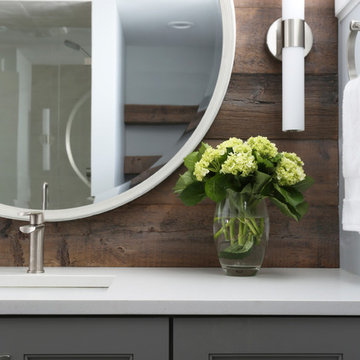Bagni grigi con pareti in legno - Foto e idee per arredare
Filtra anche per:
Budget
Ordina per:Popolari oggi
1 - 20 di 176 foto
1 di 3

Soak tub wth white theme. Cedar wood work provied a wonderful scent and spirit of Zen. Towel warmer is part of the radiant heat system.
Idee per una stanza da bagno padronale contemporanea di medie dimensioni con vasca freestanding, piastrelle bianche, pareti in legno, zona vasca/doccia separata, piastrelle in gres porcellanato, pareti bianche, pavimento con piastrelle in ceramica, pavimento bianco e porta doccia a battente
Idee per una stanza da bagno padronale contemporanea di medie dimensioni con vasca freestanding, piastrelle bianche, pareti in legno, zona vasca/doccia separata, piastrelle in gres porcellanato, pareti bianche, pavimento con piastrelle in ceramica, pavimento bianco e porta doccia a battente

This bathroom design in Yardley, PA offers a soothing spa retreat, featuring warm colors, natural textures, and sleek lines. The DuraSupreme floating vanity cabinet with a Chroma door in a painted black finish is complemented by a Cambria Beaumont countertop and striking brass hardware. The color scheme is carried through in the Sigma Stixx single handled satin brass finish faucet, as well as the shower plumbing fixtures, towel bar, and robe hook. Two unique round mirrors hang above the vanity and a Toto Drake II toilet sits next to the vanity. The alcove shower design includes a Fleurco Horizon Matte Black shower door. We created a truly relaxing spa retreat with a teak floor and wall, textured pebble style backsplash, and soothing motion sensor lighting under the vanity.

Unique mixed-media master bath remodel in Lexington, MA.
White tile built-in tub surround, white tile walls and flooring, dark hardwood trim with clear tile and tufted tan fabric accent walls. Motif accent chair and ottoman; side table with floral arrangement. White ceiling with skylight. Custom glass shower enclosure; white shower with bench. Frosted glass door to toilet room.

Our client’s main bathroom boasted shades of 1960 yellow through-out. From the deep rich colour of the drop-in sinks and low profile bathtub to the lighter vanity cupboards and wall accessories to pale yellow walls and even the subdued lighting through to veining in the old linoleum floor and tub wall tiles.
High gloss Carrara marble 24”x48” tiles span from the tub to the ceiling and include a built-in tiled niche for tucked away storage, paired with Baril brushed nickel Sens series shower fixtures and Fleurco 10mm shower doors.
The same tiles in the shower continue onto the floor where we installed Schluter Ditra In-Floor Heat with a programmable thermostat.
Custom cabinetry was built to allow for the incorporation of a sit-down make-up between his and her double bowl sinks as well as a tall linen tower with cupboards and drawers to offer lots of extra storage. Quartz countertops with undermount sinks and sleek single handle faucets in a subdued brushed nickel hue complete the look. A custom mirror was made to span the full length of the vanities sitting atop the counter backsplash.

Dramatic guest bathroom with soaring angled ceilings, oversized walk-in shower, floating vanity, and extra tall mirror. A muted material palette is used to focus attention to natural light and matte black accents. A simple pendant light offers a soft glow.

Во время разработки проекта встал вопрос о том, какой материал можно использовать кроме плитки, после чего дизайнером было предложено разбавить серый интерьер натуральным теплым деревом, которое с легкостью переносит влажность. Конечно же, это дерево - тик. В результате, пол и стена напротив входа были выполнены в этом материале. В соответствии с концепцией гостиной, мы сочетали его с серым материалом: плиткой под камень; а зону ванной выделили иной плиткой затейливой формы.

Foto di un bagno di servizio classico con pareti grigie, parquet scuro, lavabo sottopiano, pavimento marrone, top grigio, mobile bagno freestanding, boiserie, carta da parati e pareti in legno

Whitewashed reclaimed barn wood, custom fit frameless glass shower doors, subway tile shower, and double vanities.
Ispirazione per una stanza da bagno country con ante bianche, pareti bianche, lavabo sottopiano, top in marmo, pavimento multicolore, porta doccia a battente, top bianco, due lavabi, pareti in legno, mobile bagno incassato e ante in stile shaker
Ispirazione per una stanza da bagno country con ante bianche, pareti bianche, lavabo sottopiano, top in marmo, pavimento multicolore, porta doccia a battente, top bianco, due lavabi, pareti in legno, mobile bagno incassato e ante in stile shaker

Immagine di una grande stanza da bagno padronale tradizionale con ante beige, vasca freestanding, pareti bianche, lavabo sottopiano, pavimento multicolore, top grigio, doccia doppia, piastrelle bianche, piastrelle diamantate, pavimento in cementine, top in quarzo composito, porta doccia a battente, toilette, due lavabi, mobile bagno incassato, pareti in legno e ante lisce

New Generation MCM
Location: Lake Oswego, OR
Type: Remodel
Credits
Design: Matthew O. Daby - M.O.Daby Design
Interior design: Angela Mechaley - M.O.Daby Design
Construction: Oregon Homeworks
Photography: KLIK Concepts

Black and White Marble Bathroom. Exclusive luxury style. Large scale natural stone.
Immagine di una stanza da bagno minimal di medie dimensioni con ante lisce, ante nere, vasca freestanding, pistrelle in bianco e nero, piastrelle di marmo, pareti bianche, pavimento in marmo, lavabo a bacinella, pavimento bianco, nicchia, due lavabi, mobile bagno incassato e pareti in legno
Immagine di una stanza da bagno minimal di medie dimensioni con ante lisce, ante nere, vasca freestanding, pistrelle in bianco e nero, piastrelle di marmo, pareti bianche, pavimento in marmo, lavabo a bacinella, pavimento bianco, nicchia, due lavabi, mobile bagno incassato e pareti in legno

This large custom Farmhouse style home features Hardie board & batten siding, cultured stone, arched, double front door, custom cabinetry, and stained accents throughout.

Ispirazione per una stanza da bagno con doccia design di medie dimensioni con ante bianche, zona vasca/doccia separata, WC sospeso, piastrelle blu, pareti marroni, parquet chiaro, lavabo a bacinella, porta doccia a battente, top bianco, un lavabo, mobile bagno sospeso e pareti in legno

Salle de bain et WC
Une porte à galandage a été installé afin de ne pas perdre de place dans le couloir et dans cette pièce d'eau.
Quelques rangements pour que chacun trouve sa place.

Photo Credit: Kaskel Photo
Foto di una stanza da bagno per bambini design di medie dimensioni con consolle stile comò, ante grigie, doccia alcova, WC monopezzo, piastrelle grigie, piastrelle in gres porcellanato, pareti grigie, pavimento in gres porcellanato, lavabo sottopiano, top in quarzo composito, pavimento grigio, porta doccia a battente, top bianco, nicchia, un lavabo, mobile bagno incassato e pareti in legno
Foto di una stanza da bagno per bambini design di medie dimensioni con consolle stile comò, ante grigie, doccia alcova, WC monopezzo, piastrelle grigie, piastrelle in gres porcellanato, pareti grigie, pavimento in gres porcellanato, lavabo sottopiano, top in quarzo composito, pavimento grigio, porta doccia a battente, top bianco, nicchia, un lavabo, mobile bagno incassato e pareti in legno

Covered outdoor shower room with a beautiful curved cedar wall and tui regularly flying through.
Ispirazione per una stanza da bagno tropicale di medie dimensioni con ante in legno scuro, doccia aperta, pavimento in legno massello medio, top in legno, doccia aperta, due lavabi, mobile bagno sospeso, pareti in legno e ante lisce
Ispirazione per una stanza da bagno tropicale di medie dimensioni con ante in legno scuro, doccia aperta, pavimento in legno massello medio, top in legno, doccia aperta, due lavabi, mobile bagno sospeso, pareti in legno e ante lisce

Complete master bathroom remodel with a steam shower, stand alone tub, double vanity, fireplace and vaulted coffer ceiling.
Idee per una grande stanza da bagno padronale minimalista con ante con riquadro incassato, ante marroni, vasca freestanding, doccia a filo pavimento, WC monopezzo, piastrelle multicolore, piastrelle in gres porcellanato, pareti grigie, pavimento in gres porcellanato, lavabo sottopiano, pavimento multicolore, porta doccia a battente, top multicolore, panca da doccia, due lavabi, mobile bagno incassato, soffitto a cassettoni, pareti in legno e top in quarzite
Idee per una grande stanza da bagno padronale minimalista con ante con riquadro incassato, ante marroni, vasca freestanding, doccia a filo pavimento, WC monopezzo, piastrelle multicolore, piastrelle in gres porcellanato, pareti grigie, pavimento in gres porcellanato, lavabo sottopiano, pavimento multicolore, porta doccia a battente, top multicolore, panca da doccia, due lavabi, mobile bagno incassato, soffitto a cassettoni, pareti in legno e top in quarzite

New quartz counter top, undermount sink, re-finished vanity box, new drawer faces, new vanity doors, toilet, tub /shower, mirror, lights, bath fan, paint, and luxury vinyl plank flooring.

Previous bath goes from 70s dingy and drab, to clean and sleek modern spa. Bringing in natural elements, bright wood tones, and muted whites and greys, this new bath creates an inviting hotel like environment.

Patterned Tile floor with built in corner shower seat
Green Subway tile wall and white back shower niche
Brushed Gold Twin Shower
Raked timber ceiling painted white and the wall above the picture rail painted in Dulux Triamble to match the vanity.
Bagni grigi con pareti in legno - Foto e idee per arredare
1

