Bagni grigi con pareti bianche - Foto e idee per arredare
Filtra anche per:
Budget
Ordina per:Popolari oggi
221 - 240 di 29.092 foto
1 di 3

TEAM
Architect: LDa Architecture & Interiors
Builder: 41 Degrees North Construction, Inc.
Landscape Architect: Wild Violets (Landscape and Garden Design on Martha's Vineyard)
Photographer: Sean Litchfield Photography

Immagine di una stanza da bagno per bambini tradizionale con ante con riquadro incassato, ante bianche, vasca ad alcova, vasca/doccia, piastrelle diamantate, pareti bianche, pavimento con piastrelle a mosaico, lavabo sottopiano, pavimento bianco, top beige, piastrelle beige, top in quarzo composito, doccia con tenda e mobile bagno sospeso
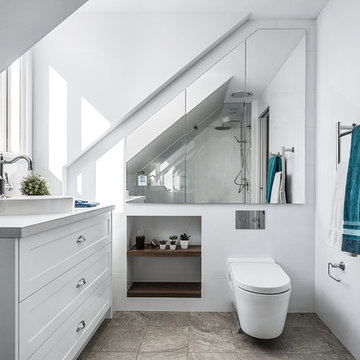
Element Photography
Esempio di un'in mansarda stanza da bagno minimal di medie dimensioni con ante in stile shaker, ante bianche, WC monopezzo, piastrelle bianche, piastrelle in ceramica, pareti bianche, lavabo a bacinella, pavimento marrone e top beige
Esempio di un'in mansarda stanza da bagno minimal di medie dimensioni con ante in stile shaker, ante bianche, WC monopezzo, piastrelle bianche, piastrelle in ceramica, pareti bianche, lavabo a bacinella, pavimento marrone e top beige

Astrid Templier
Immagine di una stanza da bagno padronale minimal di medie dimensioni con ante in legno chiaro, vasca freestanding, piastrelle bianche, piastrelle in ceramica, pareti bianche, lavabo a bacinella, top in legno, pavimento nero, top marrone, doccia aperta, WC sospeso, pavimento in gres porcellanato, doccia aperta e ante lisce
Immagine di una stanza da bagno padronale minimal di medie dimensioni con ante in legno chiaro, vasca freestanding, piastrelle bianche, piastrelle in ceramica, pareti bianche, lavabo a bacinella, top in legno, pavimento nero, top marrone, doccia aperta, WC sospeso, pavimento in gres porcellanato, doccia aperta e ante lisce
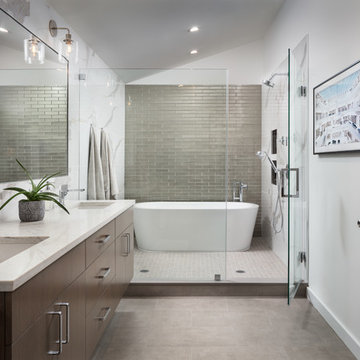
Mike Van Tessell
Ispirazione per una stanza da bagno padronale design con ante lisce, ante in legno bruno, vasca freestanding, zona vasca/doccia separata, piastrelle grigie, pareti bianche, lavabo sottopiano, pavimento grigio, porta doccia a battente e top bianco
Ispirazione per una stanza da bagno padronale design con ante lisce, ante in legno bruno, vasca freestanding, zona vasca/doccia separata, piastrelle grigie, pareti bianche, lavabo sottopiano, pavimento grigio, porta doccia a battente e top bianco

Project Description
Set on the 2nd floor of a 1950’s modernist apartment building in the sought after Sydney Lower North Shore suburb of Mosman, this apartments only bathroom was in dire need of a lift. The building itself well kept with features of oversized windows/sliding doors overlooking lovely gardens, concrete slab cantilevers, great orientation for capturing the sun and those sleek 50’s modern lines.
It is home to Stephen & Karen, a professional couple who renovated the interior of the apartment except for the lone, very outdated bathroom. That was still stuck in the 50’s – they saved the best till last.
Structural Challenges
Very small room - 3.5 sq. metres;
Door, window and wall placement fixed;
Plumbing constraints due to single skin brick walls and outdated pipes;
Low ceiling,
Inadequate lighting &
Poor fixture placement.
Client Requirements
Modern updated bathroom;
NO BATH required;
Clean lines reflecting the modernist architecture
Easy to clean, minimal grout;
Maximize storage, niche and
Good lighting
Design Statement
You could not swing a cat in there! Function and efficiency of flow is paramount with small spaces and ensuring there was a single transition area was on top of the designer’s mind. The bathroom had to be easy to use, and the lines had to be clean and minimal to compliment the 1950’s architecture (and to make this tiny space feel bigger than it actual was). As the bath was not used regularly, it was the first item to be removed. This freed up floor space and enhanced the flow as considered above.
Due to the thin nature of the walls and plumbing constraints, the designer built up the wall (basin elevation) in parts to allow the plumbing to be reconfigured. This added depth also allowed for ample recessed overhead mirrored wall storage and a niche to be built into the shower. As the overhead units provided enough storage the basin was wall hung with no storage under. This coupled with the large format light coloured tiles gave the small room the feeling of space it required. The oversized tiles are effortless to clean, as is the solid surface material of the washbasin. The lighting is also enhanced by these materials and therefore kept quite simple. LEDS are fixed above and below the joinery and also a sensor activated LED light was added under the basin to offer a touch a tech to the owners. The renovation of this bathroom is the final piece to complete this apartment reno, and as such this 50’s wonder is ready to live on in true modern style.

Foto di una stanza da bagno padronale classica con ante in legno bruno, vasca freestanding, doccia ad angolo, piastrelle bianche, piastrelle diamantate, pareti bianche, pavimento con piastrelle a mosaico, lavabo sottopiano, pavimento multicolore, porta doccia a battente, top nero e ante lisce
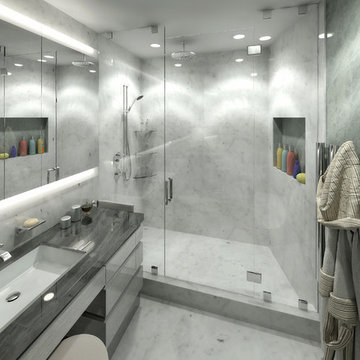
Sergey Kuzmin
Immagine di una piccola stanza da bagno con doccia minimal con ante lisce, ante in legno chiaro, doccia alcova, WC monopezzo, piastrelle bianche, lastra di pietra, pareti bianche, pavimento in marmo, lavabo integrato, top in granito, pavimento bianco e porta doccia a battente
Immagine di una piccola stanza da bagno con doccia minimal con ante lisce, ante in legno chiaro, doccia alcova, WC monopezzo, piastrelle bianche, lastra di pietra, pareti bianche, pavimento in marmo, lavabo integrato, top in granito, pavimento bianco e porta doccia a battente
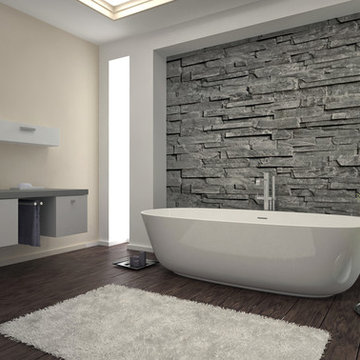
Modern bathroom interior with stone walls. bathroom stone accent walls, wall mounted faucets, freestanding tub, Bathroom Countertops, Bathroom Vanity Tops, Granite - Marble - Quartz
Job: Bell Canyon, CA 90046
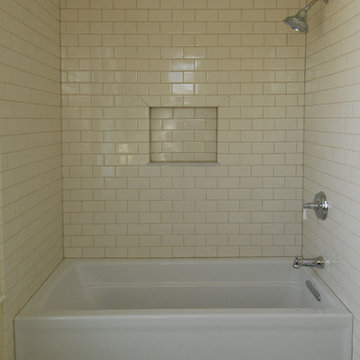
We used classic ceramic tiles on the walls and a marble basketweave mosaic on the floor to make the new space seem old.
Immagine di una grande stanza da bagno padronale vittoriana con vasca ad alcova, vasca/doccia, WC monopezzo, piastrelle gialle, piastrelle in ceramica, pareti bianche, pavimento in marmo, lavabo a colonna, pavimento multicolore e doccia con tenda
Immagine di una grande stanza da bagno padronale vittoriana con vasca ad alcova, vasca/doccia, WC monopezzo, piastrelle gialle, piastrelle in ceramica, pareti bianche, pavimento in marmo, lavabo a colonna, pavimento multicolore e doccia con tenda

Foto di una stanza da bagno padronale country di medie dimensioni con ante bianche, doccia a filo pavimento, WC a due pezzi, piastrelle bianche, piastrelle diamantate, pareti bianche, pavimento con piastrelle a mosaico, lavabo sottopiano, top in marmo, pavimento grigio, porta doccia a battente, top grigio e ante con riquadro incassato

Finding a home is not easy in a seller’s market, but when my clients discovered one—even though it needed a bit of work—in a beautiful area of the Santa Cruz Mountains, they decided to jump in. Surrounded by old-growth redwood trees and a sense of old-time history, the house’s location informed the design brief for their desired remodel work. Yet I needed to balance this with my client’s preference for clean-lined, modern style.
Suffering from a previous remodel, the galley-like bathroom in the master suite was long and dank. My clients were willing to completely redesign the layout of the suite, so the bathroom became the walk-in closet. We borrowed space from the bedroom to create a new, larger master bathroom which now includes a separate tub and shower.
The look of the room nods to nature with organic elements like a pebbled shower floor and vertical accent tiles of honed green slate. A custom vanity of blue weathered wood and a ceiling that recalls the look of pressed tin evoke a time long ago when people settled this mountain region. At the same time, the hardware in the room looks to the future with sleek, modular shapes in a chic matte black finish. Harmonious, serene, with personality: just what my clients wanted.
Photo: Bernardo Grijalva
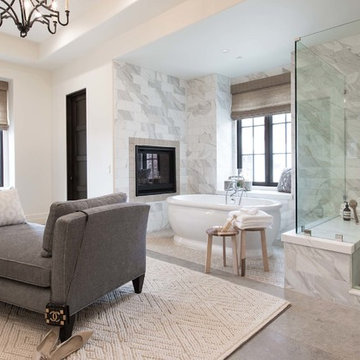
Esempio di una stanza da bagno con doccia mediterranea con vasca freestanding, doccia ad angolo, piastrelle grigie, pareti bianche, pavimento grigio e porta doccia a battente
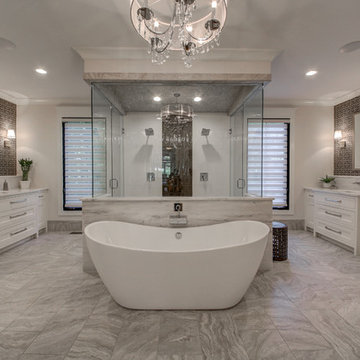
Kris Palen
Idee per un'ampia stanza da bagno padronale tradizionale con consolle stile comò, ante bianche, vasca freestanding, doccia aperta, piastrelle marroni, piastrelle bianche, piastrelle in ceramica, pareti bianche, pavimento in marmo, lavabo sottopiano, top in marmo, pavimento multicolore, porta doccia a battente e top bianco
Idee per un'ampia stanza da bagno padronale tradizionale con consolle stile comò, ante bianche, vasca freestanding, doccia aperta, piastrelle marroni, piastrelle bianche, piastrelle in ceramica, pareti bianche, pavimento in marmo, lavabo sottopiano, top in marmo, pavimento multicolore, porta doccia a battente e top bianco
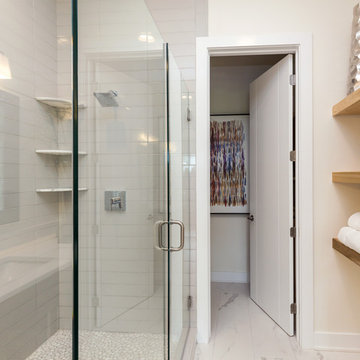
White and bright, clean lines and mixed materials make for a spa like retreat in this master bath.
Jake Boyd Photography
Ispirazione per una grande stanza da bagno padronale classica con ante lisce, ante in legno bruno, doccia ad angolo, WC monopezzo, piastrelle di vetro, pareti bianche, pavimento in gres porcellanato, lavabo sottopiano, top in quarzo composito, pavimento bianco, porta doccia a battente e piastrelle grigie
Ispirazione per una grande stanza da bagno padronale classica con ante lisce, ante in legno bruno, doccia ad angolo, WC monopezzo, piastrelle di vetro, pareti bianche, pavimento in gres porcellanato, lavabo sottopiano, top in quarzo composito, pavimento bianco, porta doccia a battente e piastrelle grigie
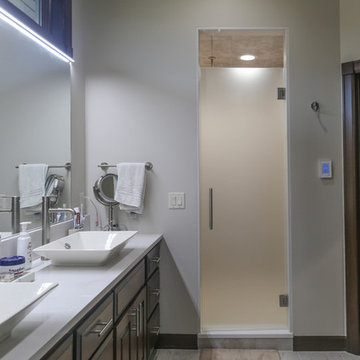
Ispirazione per una stanza da bagno padronale contemporanea di medie dimensioni con ante con bugna sagomata, ante in legno bruno, doccia alcova, WC a due pezzi, piastrelle beige, piastrelle in gres porcellanato, pareti bianche, pavimento in gres porcellanato, lavabo a bacinella, top in quarzite, pavimento beige e porta doccia a battente

Idee per una piccola stanza da bagno con doccia design con ante lisce, ante grigie, doccia a filo pavimento, piastrelle beige, pareti bianche, lavabo a bacinella, pavimento grigio, porta doccia a battente, WC a due pezzi, piastrelle in gres porcellanato, pavimento in cemento e top in superficie solida
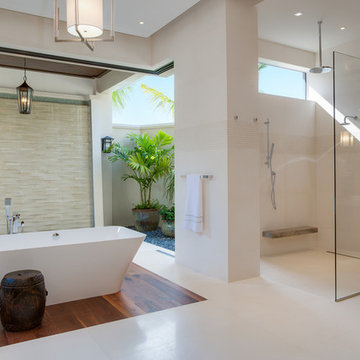
Ispirazione per un'ampia stanza da bagno padronale contemporanea con vasca freestanding, doccia aperta, piastrelle bianche, pareti bianche, pavimento in gres porcellanato, pavimento bianco e doccia aperta

Eric Staudenmaier
Esempio di una grande stanza da bagno padronale country con vasca con piedi a zampa di leone, pareti bianche, pavimento con piastrelle a mosaico, pavimento bianco, doccia ad angolo, piastrelle grigie, piastrelle di marmo, top in marmo, porta doccia a battente, ante in legno bruno e ante lisce
Esempio di una grande stanza da bagno padronale country con vasca con piedi a zampa di leone, pareti bianche, pavimento con piastrelle a mosaico, pavimento bianco, doccia ad angolo, piastrelle grigie, piastrelle di marmo, top in marmo, porta doccia a battente, ante in legno bruno e ante lisce
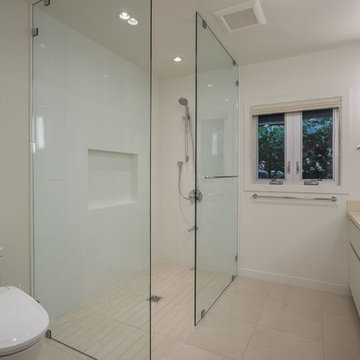
Foto di una stanza da bagno padronale minimal di medie dimensioni con ante lisce, ante bianche, zona vasca/doccia separata, piastrelle bianche, piastrelle in gres porcellanato, pareti bianche, pavimento in gres porcellanato, top in quarzo composito, pavimento beige e doccia aperta
Bagni grigi con pareti bianche - Foto e idee per arredare
12

