Bagni grigi con pareti beige - Foto e idee per arredare
Filtra anche per:
Budget
Ordina per:Popolari oggi
141 - 160 di 13.634 foto
1 di 3
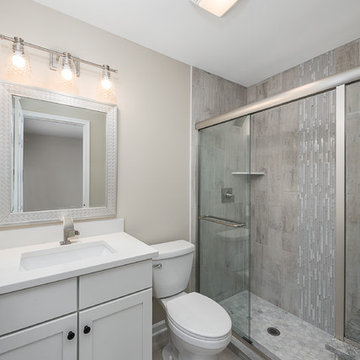
Immagine di una piccola stanza da bagno con doccia classica con ante in stile shaker, ante bianche, doccia alcova, WC a due pezzi, piastrelle grigie, pareti beige, lavabo sottopiano, pavimento grigio, porta doccia scorrevole e top bianco
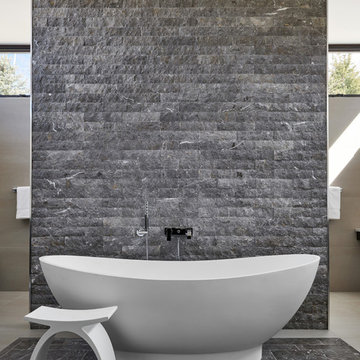
Dallas & Harris Photography
Foto di una stanza da bagno padronale minimalista di medie dimensioni con vasca freestanding, pareti beige, doccia aperta, piastrelle grigie, piastrelle in pietra, pavimento in pietra calcarea, pavimento grigio e doccia aperta
Foto di una stanza da bagno padronale minimalista di medie dimensioni con vasca freestanding, pareti beige, doccia aperta, piastrelle grigie, piastrelle in pietra, pavimento in pietra calcarea, pavimento grigio e doccia aperta

This family of 5 was quickly out-growing their 1,220sf ranch home on a beautiful corner lot. Rather than adding a 2nd floor, the decision was made to extend the existing ranch plan into the back yard, adding a new 2-car garage below the new space - for a new total of 2,520sf. With a previous addition of a 1-car garage and a small kitchen removed, a large addition was added for Master Bedroom Suite, a 4th bedroom, hall bath, and a completely remodeled living, dining and new Kitchen, open to large new Family Room. The new lower level includes the new Garage and Mudroom. The existing fireplace and chimney remain - with beautifully exposed brick. The homeowners love contemporary design, and finished the home with a gorgeous mix of color, pattern and materials.
The project was completed in 2011. Unfortunately, 2 years later, they suffered a massive house fire. The house was then rebuilt again, using the same plans and finishes as the original build, adding only a secondary laundry closet on the main level.
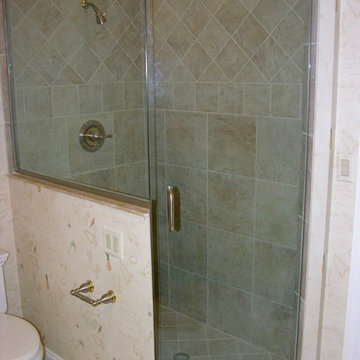
Idee per una stanza da bagno con doccia classica con doccia alcova, piastrelle beige, piastrelle in ceramica, pareti beige, pavimento con piastrelle in ceramica, pavimento beige e porta doccia a battente
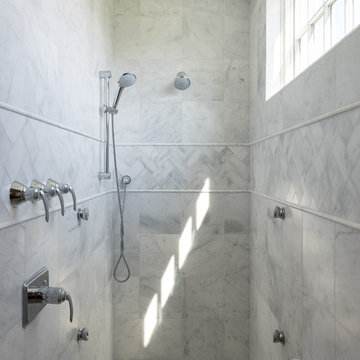
Ispirazione per una grande stanza da bagno design con vasca da incasso, doccia alcova, WC monopezzo, pareti beige, pavimento in gres porcellanato, pavimento beige e porta doccia a battente
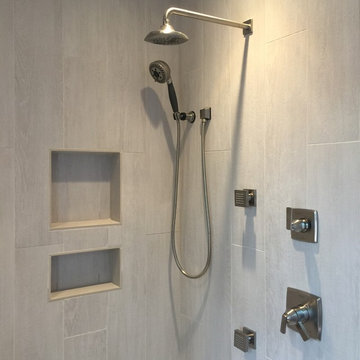
Ispirazione per una stanza da bagno con doccia chic di medie dimensioni con ante in stile shaker, ante in legno chiaro, doccia alcova, WC a due pezzi, piastrelle beige, pareti beige, pavimento con piastrelle in ceramica, lavabo da incasso, top piastrellato e piastrelle in gres porcellanato
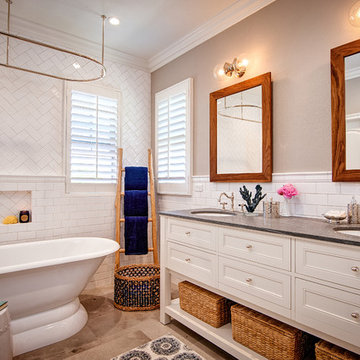
Jim Pelar of Linova Photography
Ispirazione per una stanza da bagno padronale stile marinaro con ante bianche, vasca freestanding, vasca/doccia, pareti beige e ante con riquadro incassato
Ispirazione per una stanza da bagno padronale stile marinaro con ante bianche, vasca freestanding, vasca/doccia, pareti beige e ante con riquadro incassato

Immagine di una grande stanza da bagno padronale etnica con lavabo a bacinella, top in legno, vasca freestanding, pareti beige, ante in legno chiaro, doccia doppia, WC a due pezzi, pavimento in cemento, pavimento grigio, porta doccia a battente, piastrelle bianche, top marrone e ante lisce
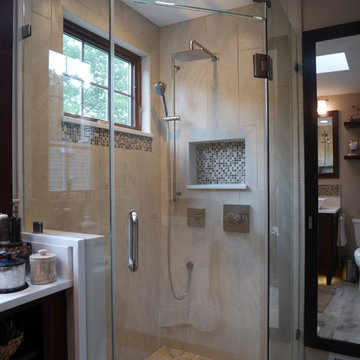
This 50 square foot bathroom features a corner shower and a "L" shaped furniture styled vanity. LED lighting concealed underneath the vanity is activated by a motion sensor located near the bathroom door. The pocket door entrance into the bathroom eliminates door interference with the nearby frame-less shower enclosure.
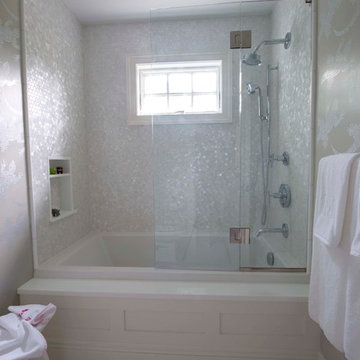
Foto di una stanza da bagno padronale tradizionale di medie dimensioni con vasca ad alcova, piastrelle bianche, piastrelle a mosaico, pareti beige e doccia aperta
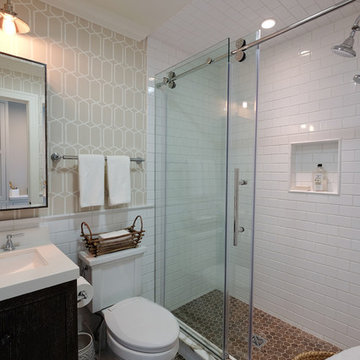
Free ebook, Creating the Ideal Kitchen. DOWNLOAD NOW
The Klimala’s and their three kids are no strangers to moving, this being their fifth house in the same town over the 20-year period they have lived there. “It must be the 7-year itch, because every seven years, we seem to find ourselves antsy for a new project or a new environment. I think part of it is being a designer, I see my own taste evolve and I want my environment to reflect that. Having easy access to wonderful tradesmen and a knowledge of the process makes it that much easier”.
This time, Klimala’s fell in love with a somewhat unlikely candidate. The 1950’s ranch turned cape cod was a bit of a mutt, but it’s location 5 minutes from their design studio and backing up to the high school where their kids can roll out of bed and walk to school, coupled with the charm of its location on a private road and lush landscaping made it an appealing choice for them.
“The bones of the house were really charming. It was typical 1,500 square foot ranch that at some point someone added a second floor to. Its sloped roofline and dormered bedrooms gave it some charm.” With the help of architect Maureen McHugh, Klimala’s gutted and reworked the layout to make the house work for them. An open concept kitchen and dining room allows for more frequent casual family dinners and dinner parties that linger. A dingy 3-season room off the back of the original house was insulated, given a vaulted ceiling with skylights and now opens up to the kitchen. This room now houses an 8’ raw edge white oak dining table and functions as an informal dining room. “One of the challenges with these mid-century homes is the 8’ ceilings. I had to have at least one room that had a higher ceiling so that’s how we did it” states Klimala.
The kitchen features a 10’ island which houses a 5’0” Galley Sink. The Galley features two faucets, and double tiered rail system to which accessories such as cutting boards and stainless steel bowls can be added for ease of cooking. Across from the large sink is an induction cooktop. “My two teen daughters and I enjoy cooking, and the Galley and induction cooktop make it so easy.” A wall of tall cabinets features a full size refrigerator, freezer, double oven and built in coffeemaker. The area on the opposite end of the kitchen features a pantry with mirrored glass doors and a beverage center below.
The rest of the first floor features an entry way, a living room with views to the front yard’s lush landscaping, a family room where the family hangs out to watch TV, a back entry from the garage with a laundry room and mudroom area, one of the home’s four bedrooms and a full bath. There is a double sided fireplace between the family room and living room. The home features pops of color from the living room’s peach grass cloth to purple painted wall in the family room. “I’m definitely a traditionalist at heart but because of the home’s Midcentury roots, I wanted to incorporate some of those elements into the furniture, lighting and accessories which also ended up being really fun. We are not formal people so I wanted a house that my kids would enjoy, have their friends over and feel comfortable.”
The second floor houses the master bedroom suite, two of the kids’ bedrooms and a back room nicknamed “the library” because it has turned into a quiet get away area where the girls can study or take a break from the rest of the family. The area was originally unfinished attic, and because the home was short on closet space, this Jack and Jill area off the girls’ bedrooms houses two large walk-in closets and a small sitting area with a makeup vanity. “The girls really wanted to keep the exposed brick of the fireplace that runs up the through the space, so that’s what we did, and I think they feel like they are in their own little loft space in the city when they are up there” says Klimala.
Designed by: Susan Klimala, CKD, CBD
Photography by: Carlos Vergara
For more information on kitchen and bath design ideas go to: www.kitchenstudio-ge.com

Muted tones of gray and white mix throughout this bathroom, offering a soothing vibe to all who enter. The modern mosaic floor - in a contrasting basket weave - adds a funky edge to the simple gray and white contrasting sub way tiles that line the shower. Subtle details can be found throughout this space, that all play together to create a seamless, cool design.
Erika Barczak, By Design Interiors, Inc.
Photo Credit: Michael Kaskel www.kaskelphoto.com
Builder: Roy Van Den Heuvel, Brand R Construction
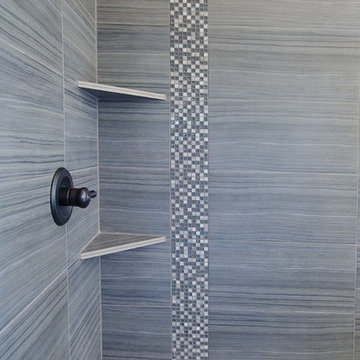
Photo of the Master Bathroom in Lot 15 at Iron Ridge Woods. Photo taken by Danyel Rogers.
Esempio di una grande stanza da bagno padronale chic con lavabo da incasso, ante con riquadro incassato, ante in legno bruno, top piastrellato, vasca da incasso, doccia ad angolo, WC sospeso, piastrelle grigie, piastrelle in gres porcellanato, pareti beige e pavimento in gres porcellanato
Esempio di una grande stanza da bagno padronale chic con lavabo da incasso, ante con riquadro incassato, ante in legno bruno, top piastrellato, vasca da incasso, doccia ad angolo, WC sospeso, piastrelle grigie, piastrelle in gres porcellanato, pareti beige e pavimento in gres porcellanato

Randy Colwell
Foto di una piccola stanza da bagno con doccia rustica con lavabo a bacinella, ante in legno scuro, top in granito, pareti beige, WC a due pezzi, pavimento con piastrelle in ceramica e nessun'anta
Foto di una piccola stanza da bagno con doccia rustica con lavabo a bacinella, ante in legno scuro, top in granito, pareti beige, WC a due pezzi, pavimento con piastrelle in ceramica e nessun'anta

Imagery Intelligence, LLC
Immagine di un'ampia stanza da bagno padronale mediterranea con lavabo sottopiano, ante in legno bruno, vasca freestanding, piastrelle beige, pareti beige, doccia doppia, pavimento in travertino, pavimento marrone, porta doccia a battente, top beige e ante con riquadro incassato
Immagine di un'ampia stanza da bagno padronale mediterranea con lavabo sottopiano, ante in legno bruno, vasca freestanding, piastrelle beige, pareti beige, doccia doppia, pavimento in travertino, pavimento marrone, porta doccia a battente, top beige e ante con riquadro incassato
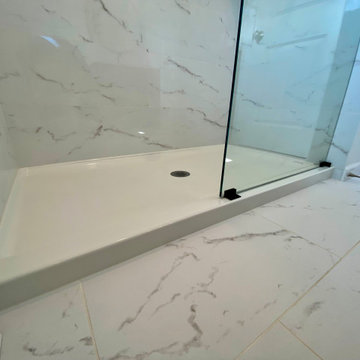
Small but comfortable ensuite! A nice big shower, custom picked quartz countertops and sink, with a beautiful J & K cabinet, fixed glass panel to keep things clean and orderly. 100% waterproofed with schluter waterproofing system!

Foto di una stanza da bagno con doccia tradizionale di medie dimensioni con ante con riquadro incassato, ante bianche, doccia alcova, WC sospeso, piastrelle marroni, piastrelle in gres porcellanato, pareti beige, pavimento in gres porcellanato, lavabo da incasso, top in quarzo composito, pavimento beige, porta doccia a battente, top beige, lavanderia, un lavabo e mobile bagno incassato
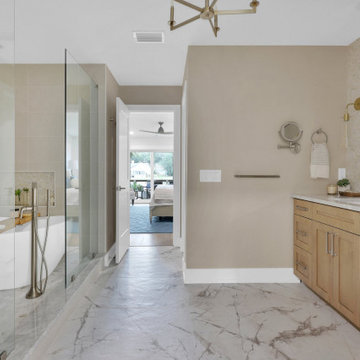
Ispirazione per una grande stanza da bagno padronale costiera con ante in stile shaker, ante in legno chiaro, vasca freestanding, zona vasca/doccia separata, WC a due pezzi, piastrelle beige, piastrelle in ceramica, pareti beige, pavimento in marmo, lavabo sottopiano, top in marmo, pavimento beige, doccia aperta, top bianco, panca da doccia, due lavabi e mobile bagno incassato

浴槽が小さく、跨ぎが高く、重いすのこを立てかけたり、敷いたりと不便でした。
外壁を45cmはね出しして、浴槽を140cmのサイズを入れ、40cmのマタギですむようにしました。
ご高齢の方なので、要所要所に手すりをつけています。
在来工法の浴室には床暖房とサーモタイルで寒さ対策をしています。
窓も大きく広げ、雨戸を外してブラインドシャッターをつけました。
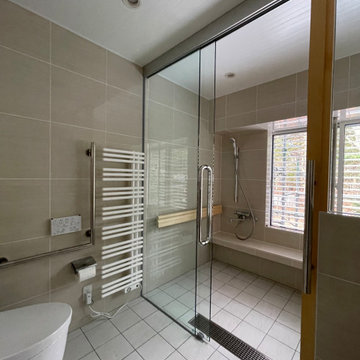
浴槽が小さく、跨ぎが高く、重いすのこを立てかけたり、敷いたりと不便でした。
外壁を45cmはね出しして、浴槽を140cmのサイズを入れ、40cmのマタギですむようにしました。
ご高齢の方なので、要所要所に手すりをつけています。
在来工法の浴室には床暖房とサーモタイルで寒さ対策をしています。
窓も大きく広げ、雨戸を外してブラインドシャッターをつけました。
Bagni grigi con pareti beige - Foto e idee per arredare
8

