Bagni grigi con nicchia - Foto e idee per arredare
Filtra anche per:
Budget
Ordina per:Popolari oggi
121 - 140 di 4.899 foto
1 di 3
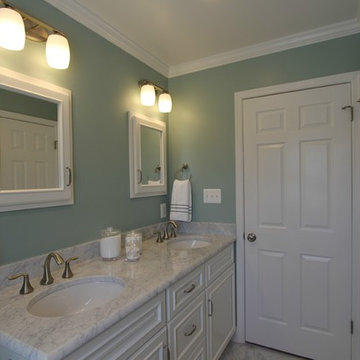
The goal of this bath was to create a spa-like feel. Opting for the dominant color of white accented by sage green contributed to the successful outcome. A 54” white vanity with double sinks topped with Carrera marble continued the monochromatic color scheme. The Eva collection of Moen brand fixtures in a brushed nickel finish were selected for the faucet, towel ring, paper holder, and towel bars. Double bands of glass mosaic tile and niche backing accented the 3x6 Brennero Carrera tile on the shower walls. A Moentrol valve faucet was installed in the shower in order to have force and flow balance.
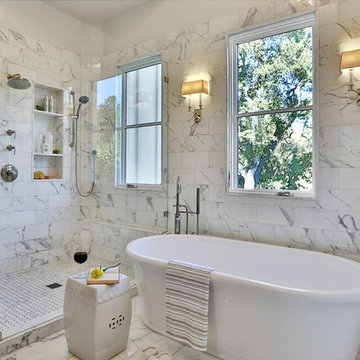
Esempio di una stanza da bagno tradizionale con vasca freestanding, doccia alcova, piastrelle bianche e nicchia
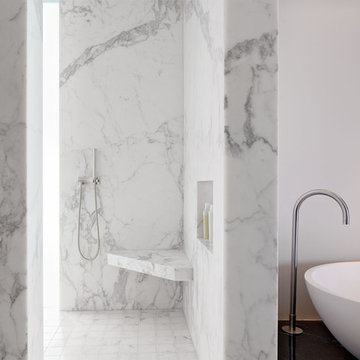
Foto di una stanza da bagno moderna con piastrelle di marmo, nicchia e panca da doccia
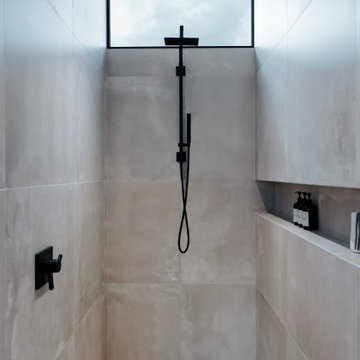
Master Shower
Immagine di una stanza da bagno padronale moderna di medie dimensioni con doccia a filo pavimento, piastrelle grigie, piastrelle in pietra, pareti beige, pavimento in gres porcellanato, pavimento grigio, doccia aperta e nicchia
Immagine di una stanza da bagno padronale moderna di medie dimensioni con doccia a filo pavimento, piastrelle grigie, piastrelle in pietra, pareti beige, pavimento in gres porcellanato, pavimento grigio, doccia aperta e nicchia

Esempio di una grande stanza da bagno per bambini design con ante lisce, ante in legno bruno, doccia a filo pavimento, WC monopezzo, piastrelle grigie, piastrelle in gres porcellanato, pareti bianche, pavimento in gres porcellanato, lavabo sottopiano, top in quarzo composito, pavimento grigio, porta doccia a battente, top bianco, nicchia, un lavabo e mobile bagno incassato

Surface mounted Kohler medicine cabinet provides much needed storage space in this newly renovated hall bathroom.
Ispirazione per una piccola stanza da bagno per bambini chic con ante lisce, ante grigie, doccia a filo pavimento, WC a due pezzi, piastrelle blu, piastrelle in ceramica, pareti bianche, pavimento in gres porcellanato, lavabo sottopiano, top in quarzo composito, pavimento beige, porta doccia scorrevole, top bianco, nicchia, un lavabo e mobile bagno incassato
Ispirazione per una piccola stanza da bagno per bambini chic con ante lisce, ante grigie, doccia a filo pavimento, WC a due pezzi, piastrelle blu, piastrelle in ceramica, pareti bianche, pavimento in gres porcellanato, lavabo sottopiano, top in quarzo composito, pavimento beige, porta doccia scorrevole, top bianco, nicchia, un lavabo e mobile bagno incassato

This Willow Glen Eichler had undergone an 80s renovation that sadly didn't take the midcentury modern architecture into consideration. We converted both bathrooms back to a midcentury modern style with an infusion of Japandi elements. We borrowed space from the master bedroom to make the master ensuite a luxurious curbless wet room with soaking tub and Japanese tiles.

Esempio di una grande stanza da bagno padronale minimalista con ante lisce, ante nere, vasca freestanding, doccia ad angolo, WC a due pezzi, piastrelle beige, piastrelle in ceramica, pareti grigie, pavimento in gres porcellanato, lavabo da incasso, top piastrellato, pavimento grigio, porta doccia a battente, top bianco, nicchia, due lavabi e mobile bagno incassato
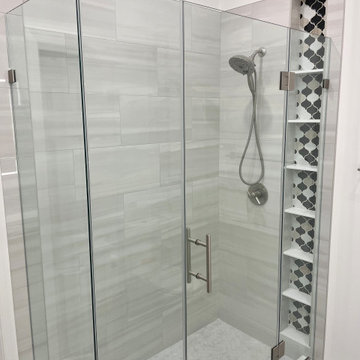
We opened up the wall to the closet to add corner wall shower glass to fully display the size of the shower. Custom Book case shelf niche. Vanity with lower shelf including Marble Top.
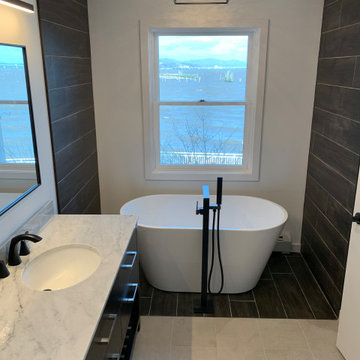
White free standing tub on wood plank-look tile surround. Gray floor tile, espresso vanity with marble top
Idee per una stanza da bagno padronale design di medie dimensioni con ante lisce, ante in legno bruno, vasca freestanding, doccia ad angolo, WC monopezzo, piastrelle marroni, piastrelle in gres porcellanato, pareti bianche, pavimento in gres porcellanato, lavabo sottopiano, top in marmo, pavimento grigio, porta doccia a battente, top grigio, nicchia, un lavabo e mobile bagno freestanding
Idee per una stanza da bagno padronale design di medie dimensioni con ante lisce, ante in legno bruno, vasca freestanding, doccia ad angolo, WC monopezzo, piastrelle marroni, piastrelle in gres porcellanato, pareti bianche, pavimento in gres porcellanato, lavabo sottopiano, top in marmo, pavimento grigio, porta doccia a battente, top grigio, nicchia, un lavabo e mobile bagno freestanding
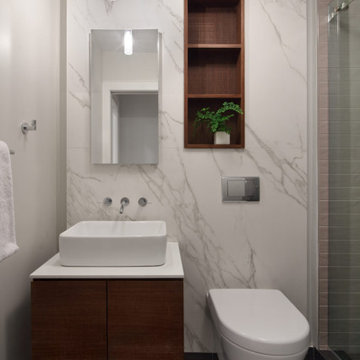
Winner of a NYC Landmarks Conservancy Award for historic preservation, the George B. and Susan Elkins house, dating to approximately 1852, was painstakingly restored, enlarged and modernized in 2019. This building, the oldest remaining house in Crown Heights, Brooklyn, has been recognized by the NYC Landmarks Commission as an Individual Landmark and is on the National Register of Historic Places.
The house was essentially a ruin prior to the renovation. Interiors had been gutted, there were gaping holes in the roof and the exterior was badly damaged and covered with layers of non-historic siding.
The exterior was completely restored to historically-accurate condition and the extensions at the sides were designed to be distinctly modern but deferential to the historic facade. The new interiors are thoroughly modern and many of the finishes utilize materials reclaimed during demolition.

Modern bathroom in neutral colours, Bondi
Foto di una stanza da bagno padronale minimalista di medie dimensioni con ante con riquadro incassato, ante grigie, vasca freestanding, doccia aperta, WC sospeso, piastrelle grigie, piastrelle in ceramica, pareti grigie, pavimento con piastrelle in ceramica, lavabo rettangolare, top in quarzo composito, pavimento grigio, doccia aperta, top grigio, nicchia, due lavabi, mobile bagno sospeso, soffitto ribassato e pannellatura
Foto di una stanza da bagno padronale minimalista di medie dimensioni con ante con riquadro incassato, ante grigie, vasca freestanding, doccia aperta, WC sospeso, piastrelle grigie, piastrelle in ceramica, pareti grigie, pavimento con piastrelle in ceramica, lavabo rettangolare, top in quarzo composito, pavimento grigio, doccia aperta, top grigio, nicchia, due lavabi, mobile bagno sospeso, soffitto ribassato e pannellatura

Idee per una stanza da bagno padronale minimal di medie dimensioni con ante nere, vasca freestanding, WC monopezzo, piastrelle in gres porcellanato, lavabo sottopiano, top piastrellato, pavimento nero, top nero, due lavabi, mobile bagno sospeso, nicchia e soffitto ribassato

Ispirazione per una grande stanza da bagno padronale minimal con ante nere, vasca freestanding, doccia aperta, WC sospeso, piastrelle rosa, piastrelle a mosaico, pareti rosa, pavimento con piastrelle in ceramica, lavabo a bacinella, top in marmo, pavimento nero, doccia aperta, top bianco, nicchia, due lavabi, mobile bagno sospeso e ante lisce
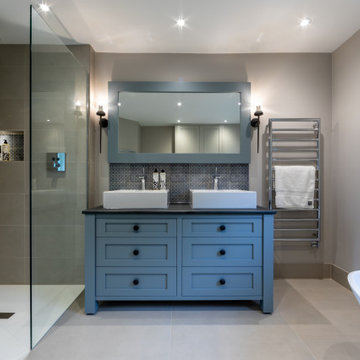
Handmade basin unit & wall mirror unit by Jeremy Colson.
Ispirazione per una stanza da bagno padronale tradizionale di medie dimensioni con ante in stile shaker, ante blu, vasca freestanding, doccia ad angolo, piastrelle grigie, piastrelle in gres porcellanato, pareti grigie, pavimento in gres porcellanato, lavabo a bacinella, pavimento grigio, top nero, due lavabi, nicchia e mobile bagno freestanding
Ispirazione per una stanza da bagno padronale tradizionale di medie dimensioni con ante in stile shaker, ante blu, vasca freestanding, doccia ad angolo, piastrelle grigie, piastrelle in gres porcellanato, pareti grigie, pavimento in gres porcellanato, lavabo a bacinella, pavimento grigio, top nero, due lavabi, nicchia e mobile bagno freestanding

Ispirazione per una stanza da bagno per bambini tradizionale di medie dimensioni con vasca da incasso, WC sospeso, piastrelle bianche, piastrelle in ceramica, pareti bianche, pavimento in gres porcellanato, pavimento grigio, nicchia, un lavabo, ante lisce, ante bianche, vasca/doccia, lavabo sospeso, doccia con tenda e mobile bagno sospeso
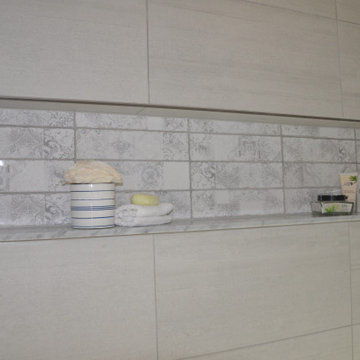
Custom Niche with a pretty distressed accent tile and marble ledge.
Esempio di una stanza da bagno padronale design di medie dimensioni con ante a filo, ante bianche, vasca ad alcova, vasca/doccia, WC a due pezzi, pareti grigie, pavimento con piastrelle in ceramica, lavabo sottopiano, top in quarzo composito, pavimento grigio, porta doccia scorrevole, top grigio, nicchia, un lavabo e mobile bagno freestanding
Esempio di una stanza da bagno padronale design di medie dimensioni con ante a filo, ante bianche, vasca ad alcova, vasca/doccia, WC a due pezzi, pareti grigie, pavimento con piastrelle in ceramica, lavabo sottopiano, top in quarzo composito, pavimento grigio, porta doccia scorrevole, top grigio, nicchia, un lavabo e mobile bagno freestanding

Main Bathroom
Esempio di una stanza da bagno padronale contemporanea di medie dimensioni con ante lisce, ante in legno chiaro, WC a due pezzi, piastrelle beige, pareti beige, lavabo a bacinella, pavimento beige, top nero, nicchia, un lavabo, mobile bagno sospeso, vasca freestanding, zona vasca/doccia separata e doccia aperta
Esempio di una stanza da bagno padronale contemporanea di medie dimensioni con ante lisce, ante in legno chiaro, WC a due pezzi, piastrelle beige, pareti beige, lavabo a bacinella, pavimento beige, top nero, nicchia, un lavabo, mobile bagno sospeso, vasca freestanding, zona vasca/doccia separata e doccia aperta

A laundry room, mud room, and 3/4 guest bathroom were created in a once unfinished garage space. We went with pretty traditional finishes, leading with both creamy white and dark wood cabinets, complemented by black fixtures and river rock tile accents in the shower.
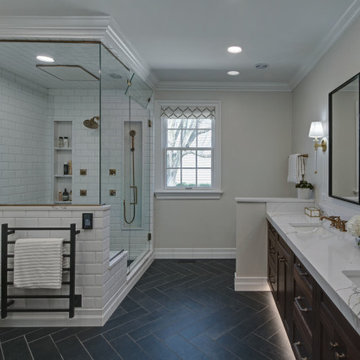
The couple each had their own wish lists. Hers was focused on aesthetics and was very clear: a contrasting combo of dark and crisp-white tile along with warm wood, soft bronze plumbing finishes, and an elegant soaking tub. His list was all about the shower. He wanted to match the experience of a luxury hotel shower.
Design objectives:
-Open up the space and omit heavy millwork details
-Furniture-style vanity in a warm wood finish
-Classic neutral palette
-Ample storage for toiletries and towels
-Luxurious modern technology, especially in the shower
THE REMODEL
“I’m not good at coming up with ideas,” the homeowner focused on the shower told us. “I like it when someone taps into my idea and gives me the options of what I’m looking for. That’s what Diana did for me and the shower while making my wife’s clear vision for everything else happen.”
Once the goals were clear, Diana identified the project’s challenges and solutions so the Drury Design installation team could make the remodel a reality.
Design challenges:
-Expand and open up the shower in a way that lets in more light
-Continue crown molding from the rest of the home – solve for how this could work around the shower
-More storage solutions in the same space
-Create an elegant, streamlined look that unifies all of the new elements
Design solutions:
-Adding a soffit above the shower area allows crown molding to flow continuously
-Large Robern medicine cabinets offer convenient eye-level storage while freeing up vanity space. The mirrors on both sides of the inner medicine cabinet make them bright and sleek without having to be lit.
-Open elegance – spacious tone and feel created by free-standing tub highlighted by a large wall mirror and oversized sconces
-White quartz with black and bronze veining ties all the materials together
-Warm, contrasting character of walnut adds a nice infusion of nature into the spa-like space
THE RENEWED SPACE
This elegant bathroom is all about symmetry and well-thought-out details. A classic, spa-like appeal emanates from simple beveled subway tile, herringbone patterns in the floor and shower niches, and the gorgeous walnut vanity. The result is a beautiful bathroom that checks all the boxes from the homeowners’ original wish lists.
Bagni grigi con nicchia - Foto e idee per arredare
7

