Bagni grigi con lavabo da incasso - Foto e idee per arredare
Filtra anche per:
Budget
Ordina per:Popolari oggi
121 - 140 di 8.890 foto
1 di 3

Leon Winkowski
Ispirazione per una stanza da bagno per bambini tradizionale di medie dimensioni con pareti grigie, pavimento in marmo, ante a filo, ante blu, vasca ad alcova, vasca/doccia, WC monopezzo, piastrelle bianche, piastrelle diamantate, lavabo da incasso, top in quarzite, pavimento bianco e porta doccia a battente
Ispirazione per una stanza da bagno per bambini tradizionale di medie dimensioni con pareti grigie, pavimento in marmo, ante a filo, ante blu, vasca ad alcova, vasca/doccia, WC monopezzo, piastrelle bianche, piastrelle diamantate, lavabo da incasso, top in quarzite, pavimento bianco e porta doccia a battente

Dawn Smith Photography
Ispirazione per un'ampia stanza da bagno padronale chic con piastrelle diamantate, ante bianche, lavabo da incasso, porta doccia a battente, doccia ad angolo, pareti grigie, pavimento in gres porcellanato, top in marmo, pavimento marrone, top multicolore e ante con riquadro incassato
Ispirazione per un'ampia stanza da bagno padronale chic con piastrelle diamantate, ante bianche, lavabo da incasso, porta doccia a battente, doccia ad angolo, pareti grigie, pavimento in gres porcellanato, top in marmo, pavimento marrone, top multicolore e ante con riquadro incassato
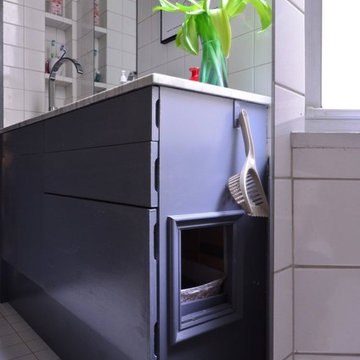
NATASHA HABERMANN & NANCY MITCHELL
Foto di una piccola stanza da bagno padronale minimalista con lavabo da incasso, ante lisce, ante grigie, top in marmo, doccia alcova, WC monopezzo, piastrelle bianche, pareti bianche, pavimento con piastrelle in ceramica e pavimento bianco
Foto di una piccola stanza da bagno padronale minimalista con lavabo da incasso, ante lisce, ante grigie, top in marmo, doccia alcova, WC monopezzo, piastrelle bianche, pareti bianche, pavimento con piastrelle in ceramica e pavimento bianco

Family bathroom for three small kids with double ended bath and separate shower, two vanity units and mirror cabinets. Photos: Fraser Marr
Idee per una stanza da bagno per bambini contemporanea con ante lisce, ante grigie, vasca da incasso, WC monopezzo, pareti gialle e lavabo da incasso
Idee per una stanza da bagno per bambini contemporanea con ante lisce, ante grigie, vasca da incasso, WC monopezzo, pareti gialle e lavabo da incasso

Photo by Alan Tansey
This East Village penthouse was designed for nocturnal entertaining. Reclaimed wood lines the walls and counters of the kitchen and dark tones accent the different spaces of the apartment. Brick walls were exposed and the stair was stripped to its raw steel finish. The guest bath shower is lined with textured slate while the floor is clad in striped Moroccan tile.

Ispirazione per una stanza da bagno padronale moderna di medie dimensioni con ante lisce, ante nere, vasca freestanding, doccia a filo pavimento, WC monopezzo, piastrelle bianche, piastrelle in ceramica, pavimento con piastrelle a mosaico, lavabo da incasso, pavimento grigio, doccia aperta, top bianco, nicchia, un lavabo e mobile bagno sospeso

Blue is the star of this upstairs bathroom! We love combining wallpapers, especially when paired with some playful art! This bathroom has modern blue floral wallpaper with the existing tile flooring from the 1920's. A rug is placed in the sitting area, giving a pop of pink to match the modern artwork in the toilet room.
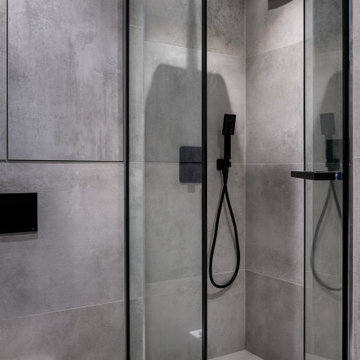
Idee per una grande stanza da bagno con doccia minimal con ante lisce, ante grigie, vasca sottopiano, doccia alcova, WC sospeso, piastrelle grigie, piastrelle in gres porcellanato, pareti nere, pavimento in gres porcellanato, lavabo da incasso, top piastrellato, pavimento grigio, porta doccia a battente, top grigio, un lavabo e mobile bagno sospeso

Esempio di una grande stanza da bagno padronale moderna con vasca freestanding, doccia a filo pavimento, pavimento in pietra calcarea, lavabo da incasso, pavimento beige, panca da doccia e due lavabi

Foto di una stanza da bagno padronale classica con ante con riquadro incassato, ante grigie, vasca freestanding, doccia alcova, WC monopezzo, piastrelle bianche, piastrelle diamantate, pareti grigie, pavimento con piastrelle effetto legno, lavabo da incasso, top in superficie solida, pavimento grigio, porta doccia a battente, top bianco, toilette, due lavabi e mobile bagno incassato

Complete Bathroom Remodel;
Installation of all tile; Shower, floor and walls. Installation of floating vanity, mirror, lighting and a fresh paint to finish.

Devi Pride Photography
Ispirazione per un'ampia stanza da bagno padronale tradizionale con ante in legno scuro, vasca freestanding, doccia a filo pavimento, piastrelle bianche, piastrelle diamantate, pareti grigie, pavimento in marmo, lavabo da incasso, top in quarzo composito, pavimento grigio, doccia aperta, top grigio e ante con riquadro incassato
Ispirazione per un'ampia stanza da bagno padronale tradizionale con ante in legno scuro, vasca freestanding, doccia a filo pavimento, piastrelle bianche, piastrelle diamantate, pareti grigie, pavimento in marmo, lavabo da incasso, top in quarzo composito, pavimento grigio, doccia aperta, top grigio e ante con riquadro incassato
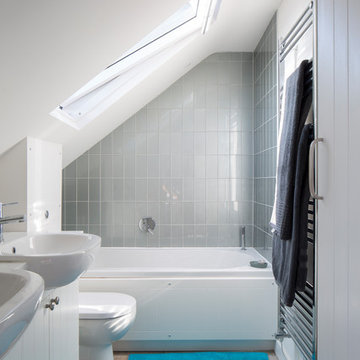
Richard Chivers www.richard chivers photography
A project in Chichester city centre to extend and improve the living and bedroom space of an end of terrace home in the conservation area.
The attic conversion has been upgraded creating a master bedroom with ensuite bathroom. A new kitchen is housed inside the single storey extension, with zinc cladding and responsive skylights
The brick and flint boundary wall has been sensitively restored and enhances the contemporary feel of the extension.

Master bathroom with an elegant freestanding bathtub underneath a traditional light fixture and finished with varying white & gray patterned tiling in this updated 1940's Custom Cape Ranch. Chevron floor tiling. The classically detailed arched doorways and original wainscot paneling in the living room, dining room, stair hall and bedrooms were kept and refinished, as were the many original red brick fireplaces found in most rooms. These and other Traditional features were kept to balance the contemporary renovations resulting in a Transitional style throughout the home. Large windows and French doors were added to allow ample natural light to enter the home. The mainly white interior enhances this light and brightens a previously dark home.
Architect: T.J. Costello - Hierarchy Architecture + Design, PLLC
Interior Designer: Helena Clunies-Ross
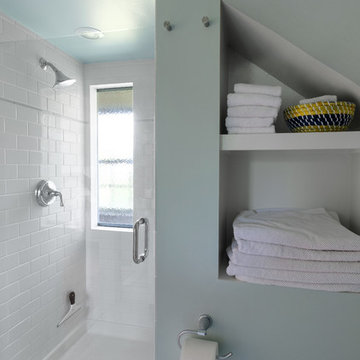
New guest bathroom in existing attic space
Michael S. Koryta
Immagine di una stanza da bagno con doccia moderna di medie dimensioni con ante lisce, ante bianche, pareti verdi, pavimento con piastrelle in ceramica, pavimento bianco, porta doccia a battente, piastrelle bianche, piastrelle in gres porcellanato e lavabo da incasso
Immagine di una stanza da bagno con doccia moderna di medie dimensioni con ante lisce, ante bianche, pareti verdi, pavimento con piastrelle in ceramica, pavimento bianco, porta doccia a battente, piastrelle bianche, piastrelle in gres porcellanato e lavabo da incasso

This family of 5 was quickly out-growing their 1,220sf ranch home on a beautiful corner lot. Rather than adding a 2nd floor, the decision was made to extend the existing ranch plan into the back yard, adding a new 2-car garage below the new space - for a new total of 2,520sf. With a previous addition of a 1-car garage and a small kitchen removed, a large addition was added for Master Bedroom Suite, a 4th bedroom, hall bath, and a completely remodeled living, dining and new Kitchen, open to large new Family Room. The new lower level includes the new Garage and Mudroom. The existing fireplace and chimney remain - with beautifully exposed brick. The homeowners love contemporary design, and finished the home with a gorgeous mix of color, pattern and materials.
The project was completed in 2011. Unfortunately, 2 years later, they suffered a massive house fire. The house was then rebuilt again, using the same plans and finishes as the original build, adding only a secondary laundry closet on the main level.
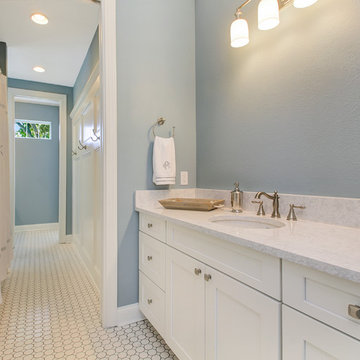
This Jack n' Jill bath seems to go on forever. With separate vanity areas, and a shared tub/shower and water closet. Outside of the tub/shower is a beadboard detail wall with towel hooks. Photo by Fastpix, LLC.
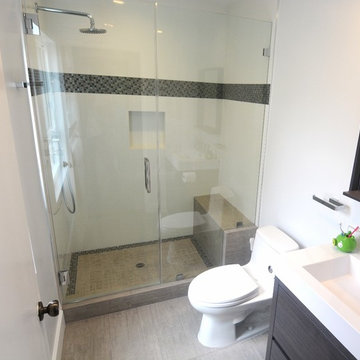
Guest bath remodel Santa Monica, CA
Immagine di una piccola stanza da bagno con doccia moderna con ante a filo, ante in legno bruno, doccia aperta, WC monopezzo, piastrelle multicolore, pareti bianche, parquet chiaro, lavabo da incasso e top in quarzite
Immagine di una piccola stanza da bagno con doccia moderna con ante a filo, ante in legno bruno, doccia aperta, WC monopezzo, piastrelle multicolore, pareti bianche, parquet chiaro, lavabo da incasso e top in quarzite
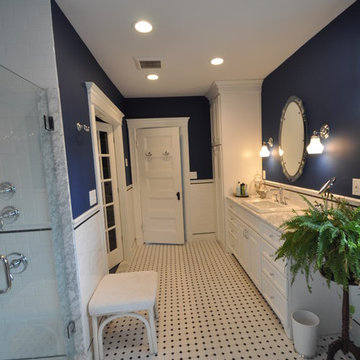
Idee per una grande stanza da bagno padronale tradizionale con ante con bugna sagomata, ante bianche, doccia ad angolo, piastrelle bianche, piastrelle in ceramica, pareti blu, pavimento con piastrelle in ceramica, lavabo da incasso, top in granito, pavimento bianco e porta doccia a battente

Muted tones of gray and white mix throughout this bathroom, offering a soothing vibe to all who enter. The modern mosaic floor - in a contrasting basket weave - adds a funky edge to the simple gray and white contrasting sub way tiles that line the shower. Subtle details can be found throughout this space, that all play together to create a seamless, cool design.
Erika Barczak, By Design Interiors, Inc.
Photo Credit: Michael Kaskel www.kaskelphoto.com
Builder: Roy Van Den Heuvel, Brand R Construction
Bagni grigi con lavabo da incasso - Foto e idee per arredare
7

