Bagni grigi con doccia doppia - Foto e idee per arredare
Filtra anche per:
Budget
Ordina per:Popolari oggi
21 - 40 di 4.583 foto
1 di 3
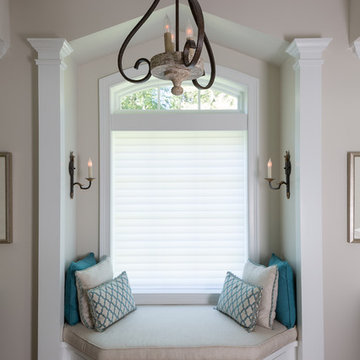
Gregg Willett
Idee per una grande stanza da bagno padronale tradizionale con ante con riquadro incassato, ante bianche, doccia doppia, piastrelle beige, piastrelle in pietra, pareti beige e pavimento in marmo
Idee per una grande stanza da bagno padronale tradizionale con ante con riquadro incassato, ante bianche, doccia doppia, piastrelle beige, piastrelle in pietra, pareti beige e pavimento in marmo
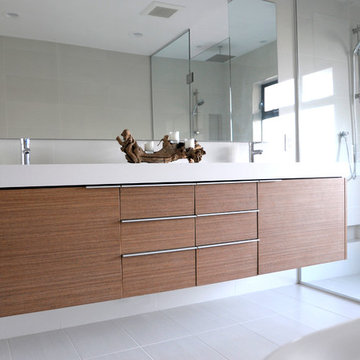
The custom built vanity is wall-mounted (floating) with a 3 inch thick mitered countertop edge. The shower glass is mounted using U-channels rather than clamps to create a cleaner, seamless look. The shower tile continues outside the shower and runs around the vanity and the mirror. The mirror is mounted on plywood and thus appears to float above the tile.
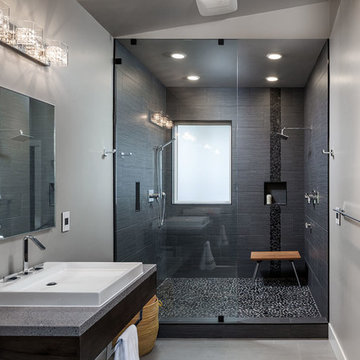
KuDa Photography
Ispirazione per una grande stanza da bagno padronale moderna con lavabo a bacinella, ante in legno bruno, top in quarzo composito, doccia doppia, piastrelle grigie, piastrelle in gres porcellanato, pareti grigie e pavimento in gres porcellanato
Ispirazione per una grande stanza da bagno padronale moderna con lavabo a bacinella, ante in legno bruno, top in quarzo composito, doccia doppia, piastrelle grigie, piastrelle in gres porcellanato, pareti grigie e pavimento in gres porcellanato
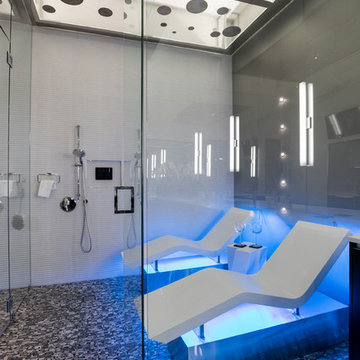
Photography by Christi Nielsen
Ispirazione per una stanza da bagno contemporanea con doccia doppia, piastrelle grigie, piastrelle bianche, pavimento con piastrelle a mosaico, pavimento grigio e porta doccia a battente
Ispirazione per una stanza da bagno contemporanea con doccia doppia, piastrelle grigie, piastrelle bianche, pavimento con piastrelle a mosaico, pavimento grigio e porta doccia a battente
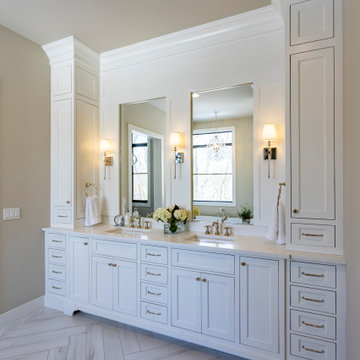
Ispirazione per una stanza da bagno padronale classica con ante in stile shaker, ante bianche, vasca freestanding, doccia doppia, WC monopezzo, pavimento in gres porcellanato, lavabo sottopiano, top in quarzo composito, porta doccia a battente, top bianco, toilette, due lavabi e mobile bagno incassato
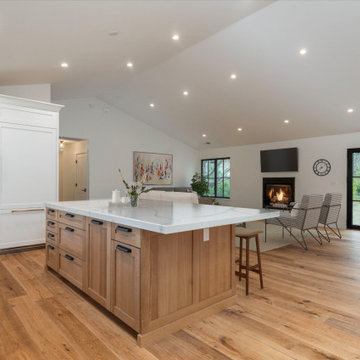
Immagine di una stanza da bagno padronale country con ante in stile shaker, vasca freestanding, doccia doppia, WC monopezzo, lavabo sottopiano, top in quarzo composito, porta doccia a battente, due lavabi e mobile bagno incassato

The small ensuite packs a punch for a small space. From a double wash plane basin with cabinetry underneath to grey terrrazo tiles and black tapware. Double ceiling shower heads gave this room a dual purpose and the mirrored shaving cabinets enhance the sense of space in this room.
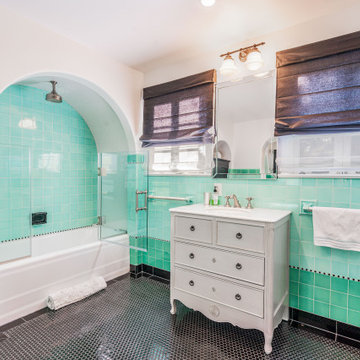
Immagine di una grande stanza da bagno con doccia mediterranea con ante con finitura invecchiata, doccia doppia, WC monopezzo, piastrelle di cemento, pareti bianche, lavabo sottopiano, doccia aperta e ante lisce
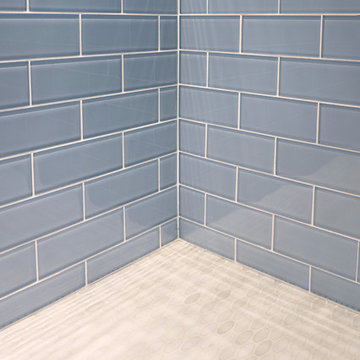
Glossy sky blue subway tiles pop next to the white thassos ovals mosaic floor in this upstairs guest bathroom. Designer: Kira Vath Interiors - Tile Installation: Outermost Tile Company - Photo: Tony Del Negro

Ispirazione per una grande stanza da bagno padronale tradizionale con ante verdi, vasca freestanding, piastrelle beige, pareti beige, lavabo sottopiano, pavimento beige, porta doccia a battente, top beige, doccia doppia, piastrelle in ceramica, pavimento in pietra calcarea, top in quarzo composito e ante con riquadro incassato

Stuart Pearl Photography
Immagine di un'ampia stanza da bagno padronale chic con ante a filo, ante bianche, vasca freestanding, doccia doppia, piastrelle grigie, piastrelle a specchio, pareti grigie, pavimento in marmo, lavabo sottopiano, top in quarzo composito, pavimento bianco e doccia aperta
Immagine di un'ampia stanza da bagno padronale chic con ante a filo, ante bianche, vasca freestanding, doccia doppia, piastrelle grigie, piastrelle a specchio, pareti grigie, pavimento in marmo, lavabo sottopiano, top in quarzo composito, pavimento bianco e doccia aperta
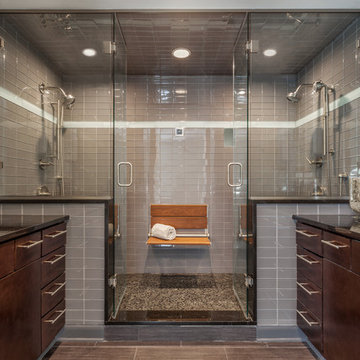
Esempio di una stanza da bagno classica con ante lisce, ante in legno bruno, doccia doppia, piastrelle grigie, pareti grigie, lavabo sottopiano, pavimento grigio e porta doccia a battente

By Thrive Design Group
Esempio di una stanza da bagno padronale classica di medie dimensioni con ante bianche, doccia doppia, WC monopezzo, piastrelle marroni, piastrelle in gres porcellanato, pareti beige, pavimento in gres porcellanato, lavabo sottopiano, top in quarzite, pavimento marrone, porta doccia a battente e ante in stile shaker
Esempio di una stanza da bagno padronale classica di medie dimensioni con ante bianche, doccia doppia, WC monopezzo, piastrelle marroni, piastrelle in gres porcellanato, pareti beige, pavimento in gres porcellanato, lavabo sottopiano, top in quarzite, pavimento marrone, porta doccia a battente e ante in stile shaker
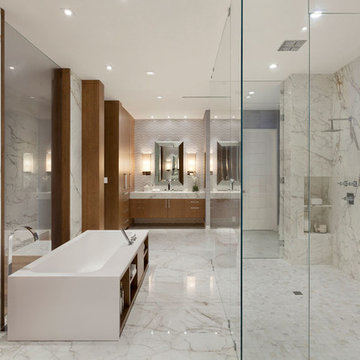
Edward C. Butera
Esempio di un'ampia stanza da bagno padronale moderna con ante lisce, ante in legno scuro, vasca freestanding, doccia doppia, piastrelle bianche, pavimento in marmo e top in marmo
Esempio di un'ampia stanza da bagno padronale moderna con ante lisce, ante in legno scuro, vasca freestanding, doccia doppia, piastrelle bianche, pavimento in marmo e top in marmo
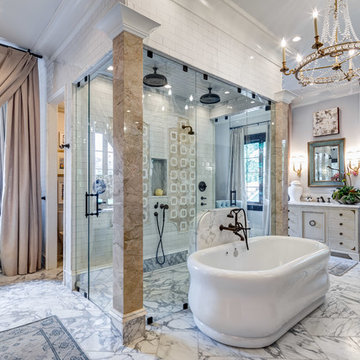
Mary Powell Photography
Immagine di una stanza da bagno padronale classica con vasca freestanding, piastrelle bianche, piastrelle multicolore, piastrelle diamantate, pavimento in marmo, doccia doppia, pareti grigie, porta doccia a battente e ante lisce
Immagine di una stanza da bagno padronale classica con vasca freestanding, piastrelle bianche, piastrelle multicolore, piastrelle diamantate, pavimento in marmo, doccia doppia, pareti grigie, porta doccia a battente e ante lisce
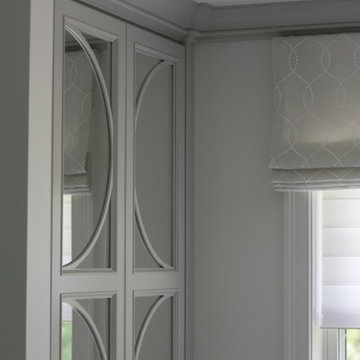
We were so delighted to be able to bring to life our fresh take and new renovation on a picturesque bathroom. A scene of symmetry, quite pleasing to the eye, the counter and sink area was cultivated to be a clean space, with hidden storage on the side of each elongated mirror, and a center section with seating for getting ready each day. It is highlighted by the shiny silver elements of the hardware and sink fixtures that enhance the sleek lines and look of this vanity area. Lit by a thin elegant sconce and decorated in a pathway of stunning tile mosaic this is the focal point of the master bathroom. Following the tile paths further into the bathroom brings one to the large glass shower, with its own intricate tile detailing within leading up the walls to the waterfall feature. Equipped with everything from shower seating and a towel heater, to a secluded toilet area able to be hidden by a pocket door, this master bathroom is impeccably furnished. Each element contributes to the remarkably classic simplicity of this master bathroom design, making it truly a breath of fresh air.
Custom designed by Hartley and Hill Design. All materials and furnishings in this space are available through Hartley and Hill Design. www.hartleyandhilldesign.com 888-639-0639
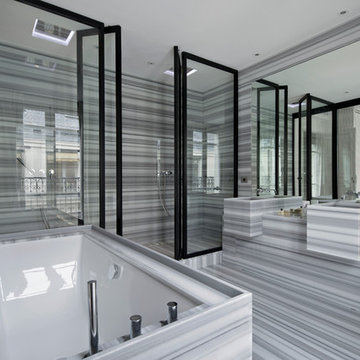
Ispirazione per una grande stanza da bagno padronale contemporanea con vasca sottopiano, doccia doppia e porta doccia a battente
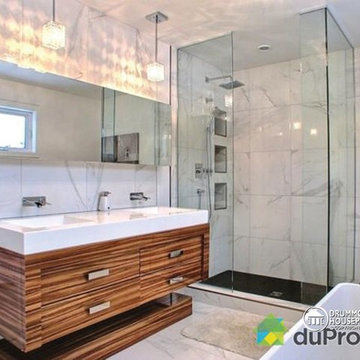
MASTER BATHROOM - HOME DESIGN NO. 3713-V1 by Drummond House Plans
Having received much attention at a Home Show in which it had been built on site and in response to the many requests for the addition of a garage to plan 3713, we are pleased to present model 3713-V1. The addition of a garage that is 14’ wide and almost 28’ deep is sure to meet the needs of the many who specifically requested this convenient feature.
Outside, the addition of a garage clad in fibre cement panels with cedar siding matches the rest of the structure for a pleasing visual impact and definite curb appeal.
Inside, other than the service entrance from the garage, this plan shares the same laudable features as its predecessor such as 9’ ceilings throughout the main level, a modern fireplace in the living room, a kitchen with an 8’ x 3’ island and computer corner, nicely sized bedrooms with ample closet space that includes a walk-in in the master bedroom and a full bathroom with separate 42” x 60” shower enclosure.
We invite you to discover our contemporary collection and share your comments with us ! http://www.drummondhouseplans.com/modern-and-contemporary.html
Blueprints, CAD and PDF files available starting at only $919 (best price guarantee)
DRUMMOND HOUSE PLANS - 2015COPYRIGHTS

White and grey bathroom with a printed tile made this bathroom feel warm and cozy. Wall scones, gold mirrors and a mix of gold and silver accessories brought this bathroom to life.

Idee per un'ampia stanza da bagno padronale design con ante in legno bruno, vasca freestanding, doccia doppia, WC monopezzo, piastrelle grigie, piastrelle in pietra, pareti grigie, pavimento in marmo, lavabo a bacinella, top in marmo, pavimento grigio, doccia aperta, top grigio, panca da doccia, due lavabi, mobile bagno sospeso e ante lisce
Bagni grigi con doccia doppia - Foto e idee per arredare
2

