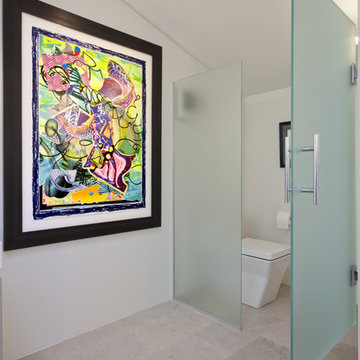Bagni grigi con doccia a filo pavimento - Foto e idee per arredare
Filtra anche per:
Budget
Ordina per:Popolari oggi
61 - 80 di 9.350 foto
1 di 3

This contemporary master bathroom has all the elements of a roman bath—it’s beautiful, serene and decadent. Double showers and a partially sunken Jacuzzi add to its’ functionality. The large skylight and window flood the bathroom with light. The muted colors of the tile are juxtaposed with a pop of color from the multihued glass tile in the niches.
Andrew McKinney Photography

Il bagno principale della zona notte, si presenta con un rivestimento in piastrelle di grande formato, simil ardesia, uguali ed in continuità tra le superfici verticali ed orizzontali. Il progetto configura una scatola compatta e piuttosto cura, attrezzata con un mobile contenitore sospeso - su disegno - che funge da supporto per il lavabo coordinato, più una serie di pensili sottili ed alti, che ottimizzano le esigenze di contenimento dell'ambiente bagno. All'ingresso, una nicchia accoglie la doccia a tutta altezza, con accessorio doccione a pioggia integrato a soffitto, e si caratterizza per il rivestimento all-over in mosaico vetroso multicolor, nelle stesse nuance degli elementi di arredo e rivestimento presenti nell' ambiente bagno.
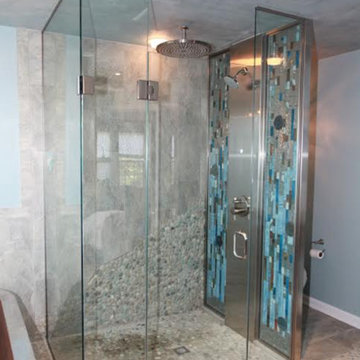
Idee per una grande stanza da bagno padronale boho chic con ante lisce, ante in legno bruno, vasca freestanding, doccia a filo pavimento, WC a due pezzi, pareti blu, pavimento con piastrelle di ciottoli, lavabo a bacinella, top in vetro e porta doccia a battente

The clients for this small bathroom project are passionate art enthusiasts and asked the architects to create a space based on the work of one of their favorite abstract painters, Piet Mondrian. Mondrian was a Dutch artist associated with the De Stijl movement which reduced designs down to basic rectilinear forms and primary colors within a grid. Alloy used floor to ceiling recycled glass tiles to re-interpret Mondrian's compositions, using blocks of color in a white grid of tile to delineate space and the functions within the small room. A red block of color is recessed and becomes a niche, a blue block is a shower seat, a yellow rectangle connects shower fixtures with the drain.
The bathroom also has many aging-in-place design components which were a priority for the clients. There is a zero clearance entrance to the shower. We widened the doorway for greater accessibility and installed a pocket door to save space. ADA compliant grab bars were located to compliment the tile composition.
Andrea Hubbell Photography
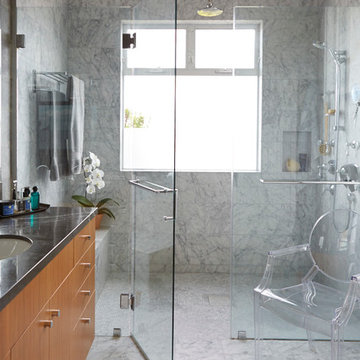
LIz Daly
Foto di una stanza da bagno padronale minimal di medie dimensioni con lavabo sottopiano, ante lisce, ante in legno scuro, top in marmo, doccia a filo pavimento, WC monopezzo, piastrelle grigie, pareti grigie e pavimento in marmo
Foto di una stanza da bagno padronale minimal di medie dimensioni con lavabo sottopiano, ante lisce, ante in legno scuro, top in marmo, doccia a filo pavimento, WC monopezzo, piastrelle grigie, pareti grigie e pavimento in marmo
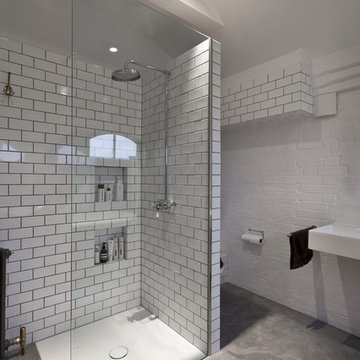
Victorian School Refurbishment.
A bedroom and ensuite bathroom in a Victorian school conversion in SE1, London, have been transformed into beautiful spaces with an internal Crittal partition separating the two.
Client Julia Feix
Location Bermondsey, London
Status Completed
Photography Simon Maxwell
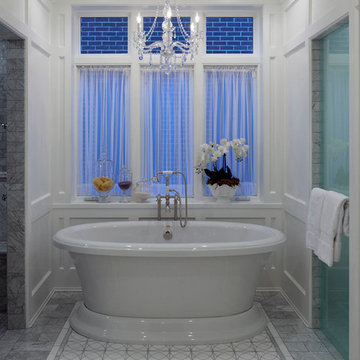
Located on leafy North Dayton in Chicago's fashionable Lincoln Park, this single-family home is the epitome of understated elegance in family living.
This beautiful house features a swirling center staircase, two-story dining room, refined architectural detailing and the finest finishes. Windows and sky lights fill the space with natural light and provide ample views of the property's beautiful landscaping. A unique, elevated "green roof" stretches from the family room over the top of the 2½-car garage and creates an outdoor space that accommodates a fireplace, dining area and play place.
With approximately 5,400 square feet of living space, this home features six bedrooms and 5.1 bathrooms, including an entire floor dedicated to the master suite.
This home was developed as a speculative home during the Great Recession and went under contract in less than 30 days.
Nathan Kirkman
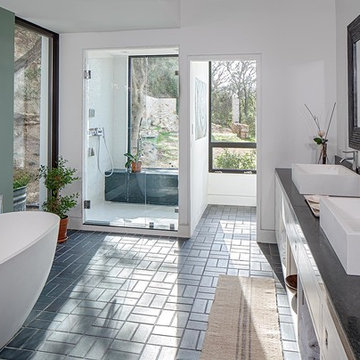
Foto di una grande stanza da bagno padronale minimalista con vasca freestanding, doccia a filo pavimento, piastrelle marroni, piastrelle in ceramica e pareti blu
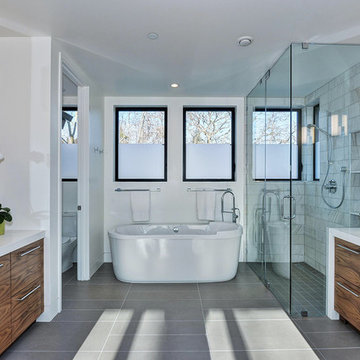
Immagine di una stanza da bagno design con lavabo sottopiano, ante lisce, ante in legno bruno, vasca freestanding, doccia a filo pavimento e piastrelle bianche

Photo by David Marlow
Idee per una stanza da bagno contemporanea con lavabo a bacinella, ante nere, top in quarzite, doccia a filo pavimento, piastrelle grigie, piastrelle in gres porcellanato e ante lisce
Idee per una stanza da bagno contemporanea con lavabo a bacinella, ante nere, top in quarzite, doccia a filo pavimento, piastrelle grigie, piastrelle in gres porcellanato e ante lisce
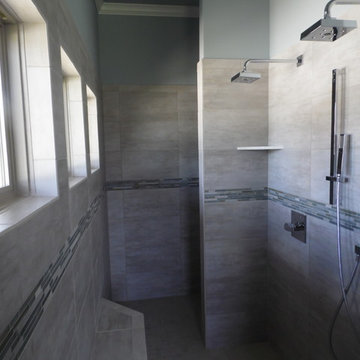
Custom Craftsman Style Master Bathroom that meets in the middle of his and hers bathrooms
Ispirazione per una grande stanza da bagno padronale american style con doccia a filo pavimento
Ispirazione per una grande stanza da bagno padronale american style con doccia a filo pavimento

Contemporary bathroom with curbless shower floor, floating bench, floating vanity mounted to a tiled wall, and a full height fixed glass screen recessed into hidden channels.
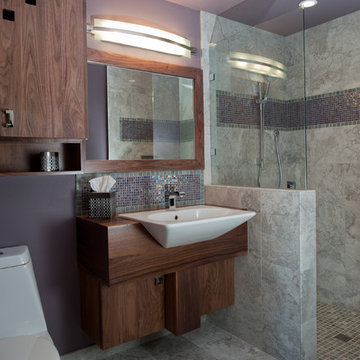
Marble and slate and glass..."Oh My" ! This is a fantastic barrier free shower for anyone that needs the extra ease of a no threshold walk in shower.
Idee per una stanza da bagno design con doccia a filo pavimento
Idee per una stanza da bagno design con doccia a filo pavimento

The renovation of this contemporary Brighton residence saw the introduction of warm natural materials to soften an otherwise cold contemporary interior. Recycled Australian hardwoods, natural stone and textural fabrics were used to add layers of interest and visual comfort.
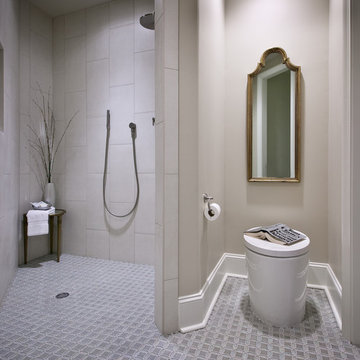
Immagine di una stanza da bagno minimal con piastrelle a mosaico, lavabo sottopiano, WC monopezzo, pareti beige, pavimento con piastrelle a mosaico, doccia a filo pavimento e piastrelle grigie

A modern high contrast master bathroom 123 Remodeling team built in Lincoln Park, Chicago. Shaker style cabinets (pepper finish) with pure white quartz countertops by Ultracraft; Chrome fixtures by Moen, Voss and Kohler; White ceramic shower wall tile by Tile Room; Mosaic porcelain floor tile by Tile Room;
https://123remodeling.com/ - Chicago Bathroom Remodeling & Interior Design

Immagine di una grande stanza da bagno padronale moderna con ante grigie, vasca freestanding, piastrelle grigie, lastra di pietra, pareti grigie, pavimento in cemento, top in cemento, pavimento grigio, doccia aperta, top grigio, due lavabi, doccia a filo pavimento, lavabo integrato e mobile bagno sospeso

Ispirazione per una stanza da bagno padronale stile americano con ante in legno bruno, vasca da incasso, doccia a filo pavimento, piastrelle multicolore, piastrelle a mosaico, pareti beige, lavabo a bacinella, pavimento multicolore, porta doccia a battente, top multicolore e ante con riquadro incassato

The goal of this project was to upgrade the builder grade finishes and create an ergonomic space that had a contemporary feel. This bathroom transformed from a standard, builder grade bathroom to a contemporary urban oasis. This was one of my favorite projects, I know I say that about most of my projects but this one really took an amazing transformation. By removing the walls surrounding the shower and relocating the toilet it visually opened up the space. Creating a deeper shower allowed for the tub to be incorporated into the wet area. Adding a LED panel in the back of the shower gave the illusion of a depth and created a unique storage ledge. A custom vanity keeps a clean front with different storage options and linear limestone draws the eye towards the stacked stone accent wall.
Houzz Write Up: https://www.houzz.com/magazine/inside-houzz-a-chopped-up-bathroom-goes-streamlined-and-swank-stsetivw-vs~27263720
The layout of this bathroom was opened up to get rid of the hallway effect, being only 7 foot wide, this bathroom needed all the width it could muster. Using light flooring in the form of natural lime stone 12x24 tiles with a linear pattern, it really draws the eye down the length of the room which is what we needed. Then, breaking up the space a little with the stone pebble flooring in the shower, this client enjoyed his time living in Japan and wanted to incorporate some of the elements that he appreciated while living there. The dark stacked stone feature wall behind the tub is the perfect backdrop for the LED panel, giving the illusion of a window and also creates a cool storage shelf for the tub. A narrow, but tasteful, oval freestanding tub fit effortlessly in the back of the shower. With a sloped floor, ensuring no standing water either in the shower floor or behind the tub, every thought went into engineering this Atlanta bathroom to last the test of time. With now adequate space in the shower, there was space for adjacent shower heads controlled by Kohler digital valves. A hand wand was added for use and convenience of cleaning as well. On the vanity are semi-vessel sinks which give the appearance of vessel sinks, but with the added benefit of a deeper, rounded basin to avoid splashing. Wall mounted faucets add sophistication as well as less cleaning maintenance over time. The custom vanity is streamlined with drawers, doors and a pull out for a can or hamper.
A wonderful project and equally wonderful client. I really enjoyed working with this client and the creative direction of this project.
Brushed nickel shower head with digital shower valve, freestanding bathtub, curbless shower with hidden shower drain, flat pebble shower floor, shelf over tub with LED lighting, gray vanity with drawer fronts, white square ceramic sinks, wall mount faucets and lighting under vanity. Hidden Drain shower system. Atlanta Bathroom.
Bagni grigi con doccia a filo pavimento - Foto e idee per arredare
4


