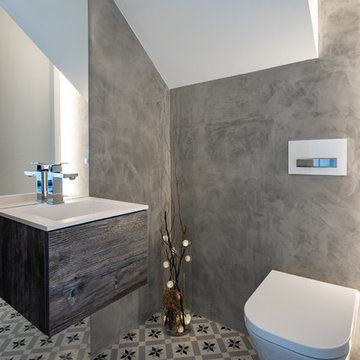Bagni grigi con ante lisce - Foto e idee per arredare
Filtra anche per:
Budget
Ordina per:Popolari oggi
101 - 120 di 28.746 foto
1 di 3
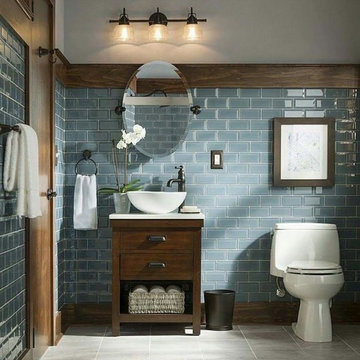
Immagine di una stanza da bagno con doccia classica di medie dimensioni con ante in legno bruno, WC a due pezzi, piastrelle blu, piastrelle di vetro, pareti grigie, pavimento in gres porcellanato, lavabo a bacinella, pavimento grigio, top bianco e ante lisce
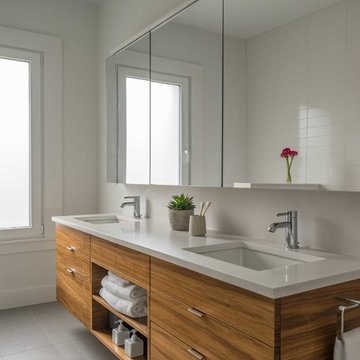
This renovated brick rowhome in Boston’s South End offers a modern aesthetic within a historic structure, creative use of space, exceptional thermal comfort, a reduced carbon footprint, and a passive stream of income.
DESIGN PRIORITIES. The goals for the project were clear - design the primary unit to accommodate the family’s modern lifestyle, rework the layout to create a desirable rental unit, improve thermal comfort and introduce a modern aesthetic. We designed the street-level entry as a shared entrance for both the primary and rental unit. The family uses it as their everyday entrance - we planned for bike storage and an open mudroom with bench and shoe storage to facilitate the change from shoes to slippers or bare feet as they enter their home. On the main level, we expanded the kitchen into the dining room to create an eat-in space with generous counter space and storage, as well as a comfortable connection to the living space. The second floor serves as master suite for the couple - a bedroom with a walk-in-closet and ensuite bathroom, and an adjacent study, with refinished original pumpkin pine floors. The upper floor, aside from a guest bedroom, is the child's domain with interconnected spaces for sleeping, work and play. In the play space, which can be separated from the work space with new translucent sliding doors, we incorporated recreational features inspired by adventurous and competitive television shows, at their son’s request.
MODERN MEETS TRADITIONAL. We left the historic front facade of the building largely unchanged - the security bars were removed from the windows and the single pane windows were replaced with higher performing historic replicas. We designed the interior and rear facade with a vision of warm modernism, weaving in the notable period features. Each element was either restored or reinterpreted to blend with the modern aesthetic. The detailed ceiling in the living space, for example, has a new matte monochromatic finish, and the wood stairs are covered in a dark grey floor paint, whereas the mahogany doors were simply refinished. New wide plank wood flooring with a neutral finish, floor-to-ceiling casework, and bold splashes of color in wall paint and tile, and oversized high-performance windows (on the rear facade) round out the modern aesthetic.
RENTAL INCOME. The existing rowhome was zoned for a 2-family dwelling but included an undesirable, single-floor studio apartment at the garden level with low ceiling heights and questionable emergency egress. In order to increase the quality and quantity of space in the rental unit, we reimagined it as a two-floor, 1 or 2 bedroom, 2 bathroom apartment with a modern aesthetic, increased ceiling height on the lowest level and provided an in-unit washer/dryer. The apartment was listed with Jackie O'Connor Real Estate and rented immediately, providing the owners with a source of passive income.
ENCLOSURE WITH BENEFITS. The homeowners sought a minimal carbon footprint, enabled by their urban location and lifestyle decisions, paired with the benefits of a high-performance home. The extent of the renovation allowed us to implement a deep energy retrofit (DER) to address air tightness, insulation, and high-performance windows. The historic front facade is insulated from the interior, while the rear facade is insulated on the exterior. Together with these building enclosure improvements, we designed an HVAC system comprised of continuous fresh air ventilation, and an efficient, all-electric heating and cooling system to decouple the house from natural gas. This strategy provides optimal thermal comfort and indoor air quality, improved acoustic isolation from street noise and neighbors, as well as a further reduced carbon footprint. We also took measures to prepare the roof for future solar panels, for when the South End neighborhood’s aging electrical infrastructure is upgraded to allow them.
URBAN LIVING. The desirable neighborhood location allows the both the homeowners and tenant to walk, bike, and use public transportation to access the city, while each charging their respective plug-in electric cars behind the building to travel greater distances.
OVERALL. The understated rowhouse is now ready for another century of urban living, offering the owners comfort and convenience as they live life as an expression of their values.
Photography Eric Roth Photo
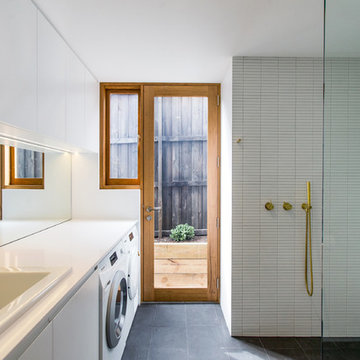
Caroline McCredie
Esempio di una stanza da bagno con doccia contemporanea di medie dimensioni con ante lisce, ante bianche, zona vasca/doccia separata, piastrelle bianche, pareti bianche, pavimento in cemento, lavabo da incasso, pavimento nero, doccia aperta, top bianco e lavanderia
Esempio di una stanza da bagno con doccia contemporanea di medie dimensioni con ante lisce, ante bianche, zona vasca/doccia separata, piastrelle bianche, pareti bianche, pavimento in cemento, lavabo da incasso, pavimento nero, doccia aperta, top bianco e lavanderia

Sophisticated powder room featuring black and white, mixed materials and gold accents. Client wanted a glamorous vibe with a bit of whimsy.
Immagine di una stanza da bagno con doccia chic di medie dimensioni con ante bianche, WC sospeso, piastrelle nere, piastrelle grigie, piastrelle in gres porcellanato, pareti bianche, pavimento con piastrelle a mosaico, lavabo sottopiano, top in marmo, top bianco, pavimento multicolore e ante lisce
Immagine di una stanza da bagno con doccia chic di medie dimensioni con ante bianche, WC sospeso, piastrelle nere, piastrelle grigie, piastrelle in gres porcellanato, pareti bianche, pavimento con piastrelle a mosaico, lavabo sottopiano, top in marmo, top bianco, pavimento multicolore e ante lisce

Jonathan Mitchell
Idee per una grande stanza da bagno padronale stile americano con ante lisce, ante bianche, pistrelle in bianco e nero, piastrelle bianche, lavabo sottopiano, pavimento multicolore, top nero, vasca freestanding, doccia alcova, WC a due pezzi, piastrelle diamantate, pareti bianche, pavimento in gres porcellanato, top in marmo e porta doccia a battente
Idee per una grande stanza da bagno padronale stile americano con ante lisce, ante bianche, pistrelle in bianco e nero, piastrelle bianche, lavabo sottopiano, pavimento multicolore, top nero, vasca freestanding, doccia alcova, WC a due pezzi, piastrelle diamantate, pareti bianche, pavimento in gres porcellanato, top in marmo e porta doccia a battente

The layout of the master bathroom was created to be perfectly symmetrical which allowed us to incorporate his and hers areas within the same space. The bathtub crates a focal point seen from the hallway through custom designed louvered double door and the shower seen through the glass towards the back of the bathroom enhances the size of the space. Wet areas of the floor are finished in honed marble tiles and the entire floor was treated with any slip solution to ensure safety of the homeowners. The white marble background give the bathroom a light and feminine backdrop for the contrasting dark millwork adding energy to the space and giving it a complimentary masculine presence.
Storage is maximized by incorporating the two tall wood towers on either side of each vanity – it provides ample space needed in the bathroom and it is only 12” deep which allows you to find things easier that in traditional 24” deep cabinetry. Manmade quartz countertops are a functional and smart choice for white counters, especially on the make-up vanity. Vanities are cantilevered over the floor finished in natural white marble with soft organic pattern allow for full appreciation of the beauty of nature.
This home has a lot of inside/outside references, and even in this bathroom, the large window located inside the steam shower uses electrochromic glass (“smart” glass) which changes from clear to opaque at the push of a button. It is a simple, convenient, and totally functional solution in a bathroom.
The center of this bathroom is a freestanding tub identifying his and hers side and it is set in front of full height clear glass shower enclosure allowing the beauty of stone to continue uninterrupted onto the shower walls.
Photography: Craig Denis

A stunning Master Bathroom with large stone bath tub, walk in rain shower, large format porcelain tiles, gun metal finish bathroom fittings, bespoke wood features and stylish Janey Butler Interiors throughout.
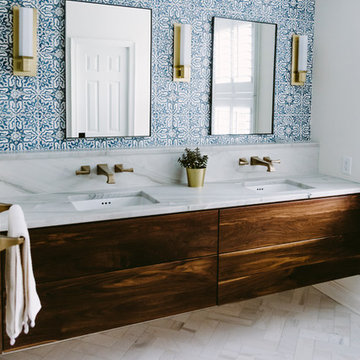
Victoria Herr Photography
Immagine di una grande stanza da bagno padronale contemporanea con ante lisce, ante in legno bruno, doccia doppia, WC monopezzo, piastrelle blu, piastrelle di cemento, pareti blu, pavimento in marmo, lavabo da incasso, top in quarzo composito, pavimento bianco, porta doccia a battente e top bianco
Immagine di una grande stanza da bagno padronale contemporanea con ante lisce, ante in legno bruno, doccia doppia, WC monopezzo, piastrelle blu, piastrelle di cemento, pareti blu, pavimento in marmo, lavabo da incasso, top in quarzo composito, pavimento bianco, porta doccia a battente e top bianco
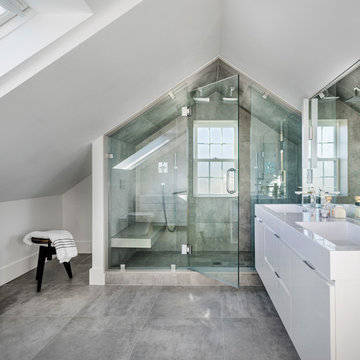
The bathrooms in our homes are serene respites from busy lives. Exquisite cabinets and plumbing hardware complement the subtle stone and tile palette.
Photo by Nat Rea Photography
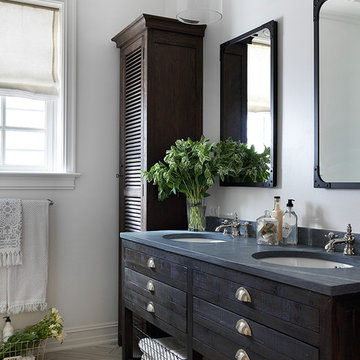
Idee per una stanza da bagno padronale tradizionale con ante in legno bruno, pareti bianche, lavabo sottopiano, pavimento beige, top grigio e ante lisce
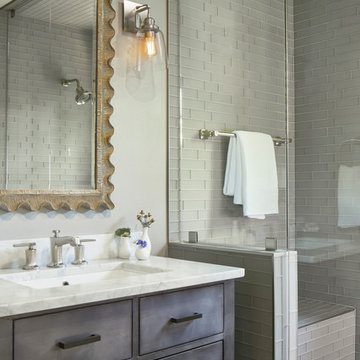
Photography by Andrea Calo
Idee per una piccola stanza da bagno con doccia country con ante lisce, ante grigie, WC monopezzo, piastrelle grigie, piastrelle di vetro, pareti grigie, pavimento in pietra calcarea, lavabo da incasso, top in marmo, pavimento grigio, porta doccia a battente, top bianco e doccia alcova
Idee per una piccola stanza da bagno con doccia country con ante lisce, ante grigie, WC monopezzo, piastrelle grigie, piastrelle di vetro, pareti grigie, pavimento in pietra calcarea, lavabo da incasso, top in marmo, pavimento grigio, porta doccia a battente, top bianco e doccia alcova

Immagine di una stanza da bagno con doccia moderna con ante lisce, ante bianche, doccia alcova, WC sospeso, pareti grigie, parquet chiaro, lavabo a bacinella, top in legno, pavimento beige, doccia aperta e top beige
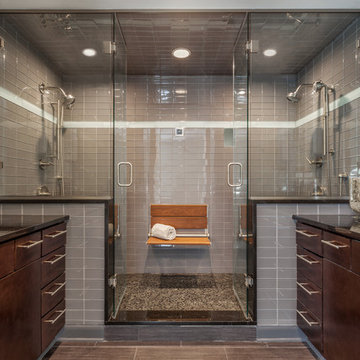
Esempio di una stanza da bagno classica con ante lisce, ante in legno bruno, doccia doppia, piastrelle grigie, pareti grigie, lavabo sottopiano, pavimento grigio e porta doccia a battente

Designer: Vanessa Cook
Photographer: Tom Roe
Esempio di una piccola stanza da bagno con doccia industriale con ante lisce, ante in legno bruno, piastrelle grigie, piastrelle in gres porcellanato, pavimento in gres porcellanato, lavabo integrato, top in superficie solida, pavimento grigio, doccia aperta, doccia ad angolo e pareti grigie
Esempio di una piccola stanza da bagno con doccia industriale con ante lisce, ante in legno bruno, piastrelle grigie, piastrelle in gres porcellanato, pavimento in gres porcellanato, lavabo integrato, top in superficie solida, pavimento grigio, doccia aperta, doccia ad angolo e pareti grigie
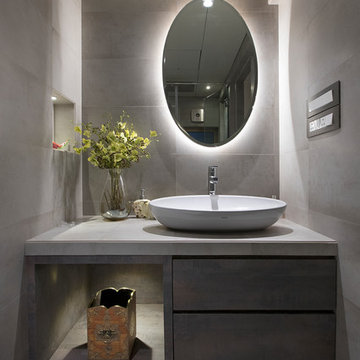
Idee per una stanza da bagno design con ante lisce, ante grigie, piastrelle grigie, pareti grigie, pavimento in cemento, lavabo a bacinella, pavimento grigio e top grigio
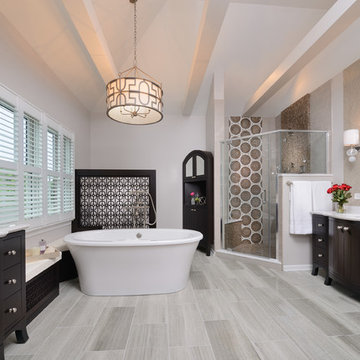
Michael Lipman photographer
Foto di una grande stanza da bagno padronale chic con ante marroni, vasca freestanding, doccia ad angolo, piastrelle marroni, piastrelle di marmo, pavimento in marmo, top in quarzo composito, pavimento grigio, porta doccia a battente, pareti beige, lavabo sottopiano e ante lisce
Foto di una grande stanza da bagno padronale chic con ante marroni, vasca freestanding, doccia ad angolo, piastrelle marroni, piastrelle di marmo, pavimento in marmo, top in quarzo composito, pavimento grigio, porta doccia a battente, pareti beige, lavabo sottopiano e ante lisce
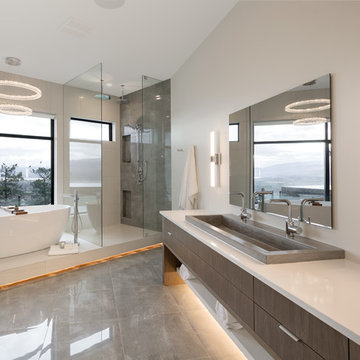
Esempio di una stanza da bagno con doccia minimal con ante lisce, ante in legno scuro, vasca freestanding, doccia aperta, piastrelle beige, piastrelle grigie, pareti beige, lavabo rettangolare, pavimento grigio e doccia aperta

Ispirazione per una stanza da bagno padronale country di medie dimensioni con ante blu, vasca con piedi a zampa di leone, pareti blu, parquet scuro, lavabo sottopiano, top in marmo, pavimento marrone e ante lisce
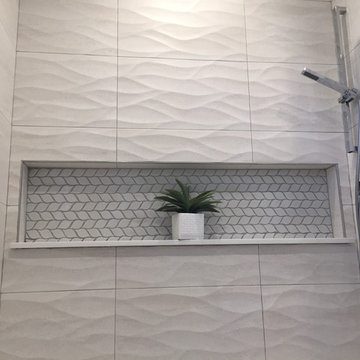
Idee per una piccola stanza da bagno country con ante lisce, ante grigie, vasca da incasso, WC monopezzo, piastrelle bianche, piastrelle a mosaico, pavimento con piastrelle in ceramica, top in superficie solida e pavimento beige
Bagni grigi con ante lisce - Foto e idee per arredare
6


