Bagni grigi con ante in legno bruno - Foto e idee per arredare
Filtra anche per:
Budget
Ordina per:Popolari oggi
141 - 160 di 12.814 foto
1 di 3

Ispirazione per una stanza da bagno design con ante lisce, ante in legno bruno, vasca/doccia, piastrelle arancioni, pareti bianche, pavimento alla veneziana, lavabo a bacinella, pavimento rosa, top grigio, due lavabi e porta doccia a battente

Conception & Rénovation d'une SDB avec création d'une douche à l'italienne & d'une baignoire Ilôt
@kshomedesign
Foto di una piccola stanza da bagno padronale design con ante in legno bruno, vasca da incasso, doccia a filo pavimento, piastrelle bianche, piastrelle in ceramica, pareti verdi, pavimento con piastrelle in ceramica, lavabo da incasso, top in legno, pavimento beige, un lavabo e mobile bagno sospeso
Foto di una piccola stanza da bagno padronale design con ante in legno bruno, vasca da incasso, doccia a filo pavimento, piastrelle bianche, piastrelle in ceramica, pareti verdi, pavimento con piastrelle in ceramica, lavabo da incasso, top in legno, pavimento beige, un lavabo e mobile bagno sospeso

The original house was demolished to make way for a two-story house on the sloping lot, with an accessory dwelling unit below. The upper level of the house, at street level, has three bedrooms, a kitchen and living room. The “great room” opens onto an ocean-view deck through two large pocket doors. The master bedroom can look through the living room to the same view. The owners, acting as their own interior designers, incorporated lots of color with wallpaper accent walls in each bedroom, and brilliant tiles in the bathrooms, kitchen, and at the fireplace tiles in the bathrooms, kitchen, and at the fireplace.
Architect: Thompson Naylor Architects
Photographs: Jim Bartsch Photographer

Master bathroom with gold hardware, custom vanity, soaking tub, walk-in shower, and patterned blue cement tile floor
Idee per una stanza da bagno padronale country di medie dimensioni con ante lisce, ante in legno bruno, vasca freestanding, doccia a filo pavimento, piastrelle bianche, piastrelle diamantate, pareti bianche, pavimento in cemento, lavabo a bacinella, top in quarzo composito, pavimento blu, doccia aperta, top bianco, due lavabi e mobile bagno incassato
Idee per una stanza da bagno padronale country di medie dimensioni con ante lisce, ante in legno bruno, vasca freestanding, doccia a filo pavimento, piastrelle bianche, piastrelle diamantate, pareti bianche, pavimento in cemento, lavabo a bacinella, top in quarzo composito, pavimento blu, doccia aperta, top bianco, due lavabi e mobile bagno incassato
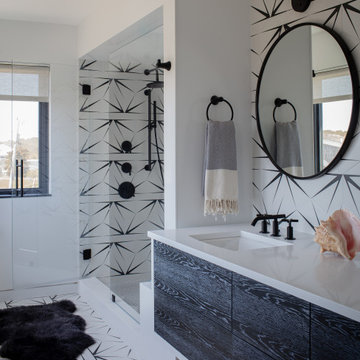
Esempio di una stanza da bagno con doccia minimalista di medie dimensioni con ante con riquadro incassato, ante in legno bruno, doccia alcova, WC monopezzo, piastrelle bianche, piastrelle in ceramica, pareti bianche, pavimento con piastrelle in ceramica, lavabo sottopiano, top in quarzo composito, pavimento bianco, porta doccia scorrevole, top bianco, due lavabi e mobile bagno sospeso
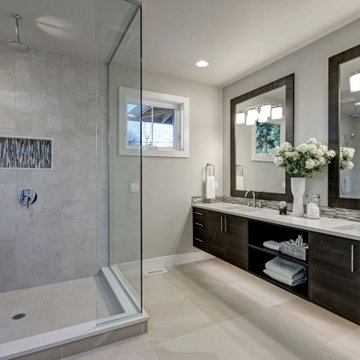
Foto di una grande stanza da bagno padronale contemporanea con ante lisce, ante in legno bruno, doccia ad angolo, piastrelle grigie, piastrelle in gres porcellanato, pareti grigie, pavimento in gres porcellanato, lavabo sottopiano, pavimento beige, porta doccia a battente, top grigio, nicchia, panca da doccia, due lavabi e mobile bagno sospeso

Contemporary bathroom remodel
Esempio di una grande stanza da bagno padronale classica con pareti grigie, lavabo sottopiano, pavimento grigio, top bianco, ante con riquadro incassato, ante in legno bruno, vasca freestanding, zona vasca/doccia separata, WC monopezzo, top in quarzo composito, porta doccia a battente, mobile bagno sospeso e due lavabi
Esempio di una grande stanza da bagno padronale classica con pareti grigie, lavabo sottopiano, pavimento grigio, top bianco, ante con riquadro incassato, ante in legno bruno, vasca freestanding, zona vasca/doccia separata, WC monopezzo, top in quarzo composito, porta doccia a battente, mobile bagno sospeso e due lavabi
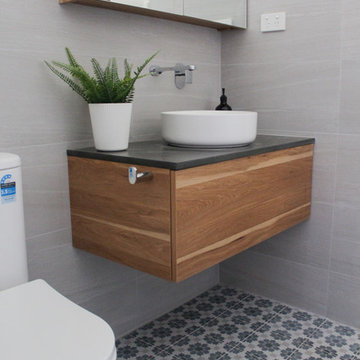
Blue Encaustic Floor, Patterned Bathroom Floor, Walk In Shower, No Shower Screen Bathroom, No Glass Bathroom, Bricked Shower Wall, Full Height Tiling, Shower Niche, Shower Recess, Tiled Box Shower Niche, Wall Hung Vanity, Dark Timber Vanity, In Wall Mixer, Small Ensuite Renovation, Small Bathroom Renovation, Lesmurdie Bathrooms, On the Ball Bathrooms
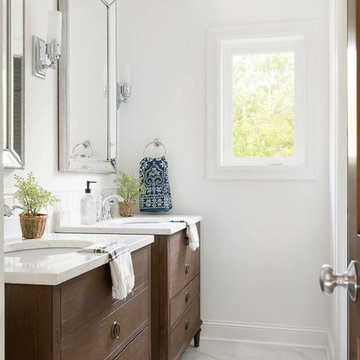
Ispirazione per una stanza da bagno padronale tradizionale con piastrelle bianche, pareti bianche, top bianco, ante in legno bruno, lavabo sottopiano, pavimento bianco e ante lisce
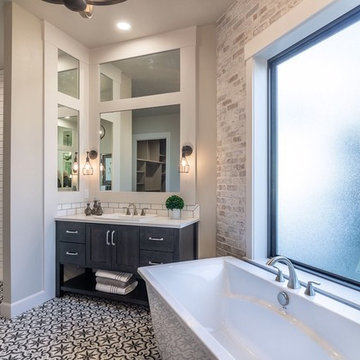
Ispirazione per una stanza da bagno country con ante in legno bruno, vasca freestanding, pavimento con piastrelle in ceramica, top bianco, doccia a filo pavimento, piastrelle diamantate e doccia aperta
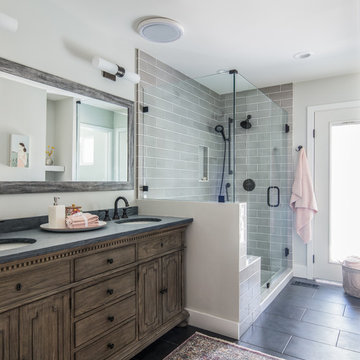
Ispirazione per una stanza da bagno country con ante in legno bruno, pareti grigie, lavabo sottopiano, pavimento grigio, top grigio e ante con riquadro incassato
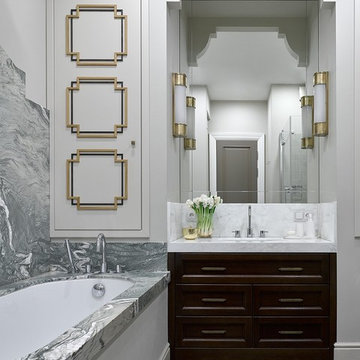
Immagine di una stanza da bagno padronale tradizionale con ante in legno bruno, vasca sottopiano, piastrelle grigie, pareti bianche, lavabo sottopiano, pavimento grigio, top bianco e piastrelle di marmo

Bedwardine Road is our epic renovation and extension of a vast Victorian villa in Crystal Palace, south-east London.
Traditional architectural details such as flat brick arches and a denticulated brickwork entablature on the rear elevation counterbalance a kitchen that feels like a New York loft, complete with a polished concrete floor, underfloor heating and floor to ceiling Crittall windows.
Interiors details include as a hidden “jib” door that provides access to a dressing room and theatre lights in the master bathroom.

Paint by Sherwin Williams
Body Color - Agreeable Gray - SW 7029
Trim Color - Dover White - SW 6385
Media Room Wall Color - Accessible Beige - SW 7036
Floor & Wall Tile by Macadam Floor & Design
Tile Countertops & Shower Walls by Florida Tile
Tile Product Sequence in Drift (or in Breeze)
Shower Wall Accent Tile by Marazzi
Tile Product Luminescence in Silver
Shower Niche and Mud Set Shower Pan Tile by Tierra Sol
Tile Product - Driftwood in Brown Hexagon Mosaic
Sinks by Decolav
Sink Faucet by Delta Faucet
Windows by Milgard Windows & Doors
Window Product Style Line® Series
Window Supplier Troyco - Window & Door
Window Treatments by Budget Blinds
Lighting by Destination Lighting
Fixtures by Crystorama Lighting
Interior Design by Creative Interiors & Design
Custom Cabinetry & Storage by Northwood Cabinets
Customized & Built by Cascade West Development
Photography by ExposioHDR Portland
Original Plans by Alan Mascord Design Associates

Completed in 2017, this single family home features matte black & brass finishes with hexagon motifs. We selected light oak floors to highlight the natural light throughout the modern home designed by architect Ryan Rodenberg. Joseph Builders were drawn to blue tones so we incorporated it through the navy wallpaper and tile accents to create continuity throughout the home, while also giving this pre-specified home a distinct identity.
---
Project designed by the Atomic Ranch featured modern designers at Breathe Design Studio. From their Austin design studio, they serve an eclectic and accomplished nationwide clientele including in Palm Springs, LA, and the San Francisco Bay Area.
For more about Breathe Design Studio, see here: https://www.breathedesignstudio.com/
To learn more about this project, see here: https://www.breathedesignstudio.com/cleanmodernsinglefamily
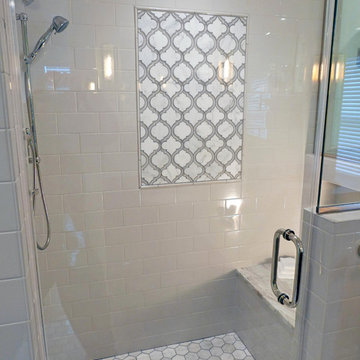
This completely remodeled shower features subway tiles as well as Ammara faucets and shower head. The mosaic on the back wall is Camilla wall tile with mirror glass and Carrera stone. The floor tile in and outside the shower is Hampton hexagon-shaped Carrera marble.
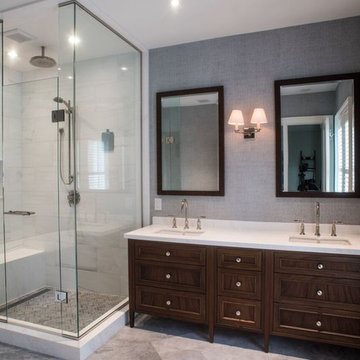
Esempio di una stanza da bagno padronale moderna di medie dimensioni con ante in stile shaker, ante in legno bruno, vasca freestanding, doccia aperta, piastrelle grigie, piastrelle bianche, piastrelle in pietra, pareti grigie, pavimento in marmo, lavabo sottopiano e top in marmo
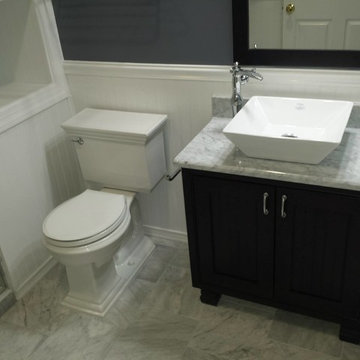
Avenza marble tub to shower conversion with a corner bench seat. Furniture style vanity cabinet with vessel sink.
Foto di una stanza da bagno padronale tradizionale di medie dimensioni con consolle stile comò, ante in legno bruno, doccia alcova, WC a due pezzi, piastrelle bianche, piastrelle in pietra, pareti grigie, pavimento in marmo, lavabo a bacinella e top in marmo
Foto di una stanza da bagno padronale tradizionale di medie dimensioni con consolle stile comò, ante in legno bruno, doccia alcova, WC a due pezzi, piastrelle bianche, piastrelle in pietra, pareti grigie, pavimento in marmo, lavabo a bacinella e top in marmo
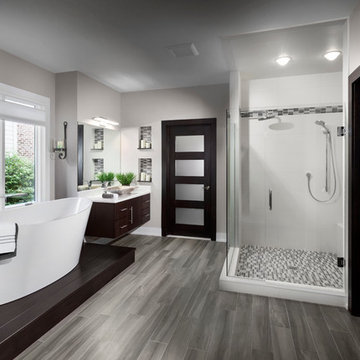
Don Schulte
Foto di una stanza da bagno padronale moderna di medie dimensioni con ante lisce, ante in legno bruno, vasca freestanding, doccia ad angolo, WC monopezzo, piastrelle bianche, piastrelle diamantate, pareti beige, pavimento con piastrelle in ceramica, lavabo a bacinella e top in quarzo composito
Foto di una stanza da bagno padronale moderna di medie dimensioni con ante lisce, ante in legno bruno, vasca freestanding, doccia ad angolo, WC monopezzo, piastrelle bianche, piastrelle diamantate, pareti beige, pavimento con piastrelle in ceramica, lavabo a bacinella e top in quarzo composito
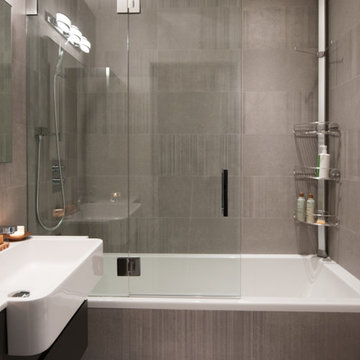
Foto di una piccola stanza da bagno design con ante lisce, ante in legno bruno, vasca ad alcova, vasca/doccia, WC monopezzo, piastrelle grigie, piastrelle in ceramica, pareti grigie, pavimento con piastrelle in ceramica, lavabo integrato e top in superficie solida
Bagni grigi con ante in legno bruno - Foto e idee per arredare
8

