Bagni grigi con ante grigie - Foto e idee per arredare
Filtra anche per:
Budget
Ordina per:Popolari oggi
141 - 160 di 14.285 foto
1 di 3
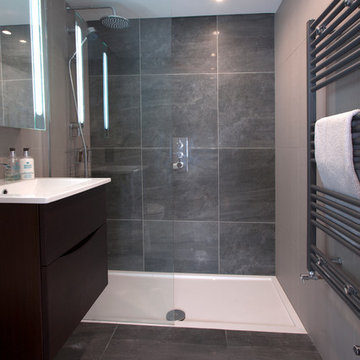
Ispirazione per una piccola stanza da bagno con doccia design con ante lisce, ante grigie, doccia aperta, piastrelle grigie, piastrelle in ceramica e lavabo da incasso

Sanna Lindberg
Idee per una grande stanza da bagno padronale contemporanea con ante grigie, piastrelle bianche, pareti rosa, pavimento con piastrelle in ceramica, top in marmo, lavabo sottopiano e ante lisce
Idee per una grande stanza da bagno padronale contemporanea con ante grigie, piastrelle bianche, pareti rosa, pavimento con piastrelle in ceramica, top in marmo, lavabo sottopiano e ante lisce
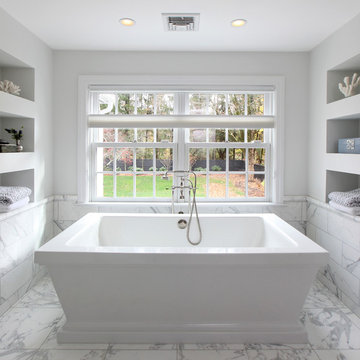
A luxurious rectangular soaking tub was designed into this Carrara marble alcove overlooking the garden. Tom Grimes Photography
Esempio di una grande stanza da bagno padronale chic con ante con riquadro incassato, ante grigie, vasca freestanding, vasca/doccia, WC monopezzo, piastrelle grigie, piastrelle in pietra, pareti bianche, pavimento in marmo, lavabo sottopiano, top in granito e pavimento bianco
Esempio di una grande stanza da bagno padronale chic con ante con riquadro incassato, ante grigie, vasca freestanding, vasca/doccia, WC monopezzo, piastrelle grigie, piastrelle in pietra, pareti bianche, pavimento in marmo, lavabo sottopiano, top in granito e pavimento bianco
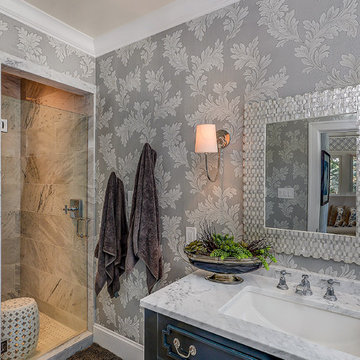
Immagine di una stanza da bagno con doccia chic di medie dimensioni con ante con riquadro incassato, ante grigie, doccia alcova, WC a due pezzi, piastrelle bianche, piastrelle di marmo, pareti grigie, parquet scuro, lavabo sottopiano, top in marmo, pavimento marrone, porta doccia a battente e top bianco
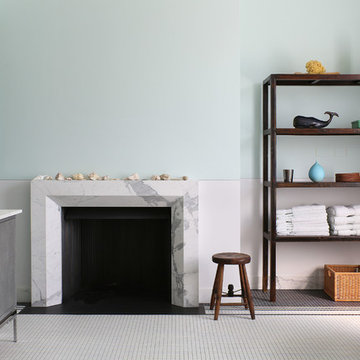
Alex Maguire
Foto di una stanza da bagno chic con lavabo sottopiano, ante grigie, pareti blu, pavimento con piastrelle a mosaico e ante lisce
Foto di una stanza da bagno chic con lavabo sottopiano, ante grigie, pareti blu, pavimento con piastrelle a mosaico e ante lisce
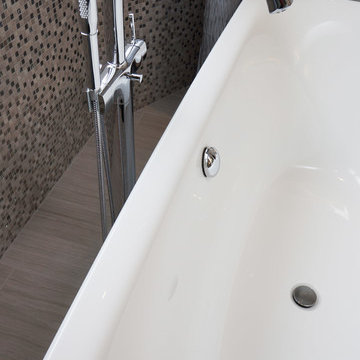
Ispirazione per una grande stanza da bagno minimal con lavabo sottopiano, ante grigie, top in quarzo composito, vasca freestanding, piastrelle grigie, pareti grigie, due lavabi e mobile bagno incassato

The goal of this project was to upgrade the builder grade finishes and create an ergonomic space that had a contemporary feel. This bathroom transformed from a standard, builder grade bathroom to a contemporary urban oasis. This was one of my favorite projects, I know I say that about most of my projects but this one really took an amazing transformation. By removing the walls surrounding the shower and relocating the toilet it visually opened up the space. Creating a deeper shower allowed for the tub to be incorporated into the wet area. Adding a LED panel in the back of the shower gave the illusion of a depth and created a unique storage ledge. A custom vanity keeps a clean front with different storage options and linear limestone draws the eye towards the stacked stone accent wall.
Houzz Write Up: https://www.houzz.com/magazine/inside-houzz-a-chopped-up-bathroom-goes-streamlined-and-swank-stsetivw-vs~27263720
The layout of this bathroom was opened up to get rid of the hallway effect, being only 7 foot wide, this bathroom needed all the width it could muster. Using light flooring in the form of natural lime stone 12x24 tiles with a linear pattern, it really draws the eye down the length of the room which is what we needed. Then, breaking up the space a little with the stone pebble flooring in the shower, this client enjoyed his time living in Japan and wanted to incorporate some of the elements that he appreciated while living there. The dark stacked stone feature wall behind the tub is the perfect backdrop for the LED panel, giving the illusion of a window and also creates a cool storage shelf for the tub. A narrow, but tasteful, oval freestanding tub fit effortlessly in the back of the shower. With a sloped floor, ensuring no standing water either in the shower floor or behind the tub, every thought went into engineering this Atlanta bathroom to last the test of time. With now adequate space in the shower, there was space for adjacent shower heads controlled by Kohler digital valves. A hand wand was added for use and convenience of cleaning as well. On the vanity are semi-vessel sinks which give the appearance of vessel sinks, but with the added benefit of a deeper, rounded basin to avoid splashing. Wall mounted faucets add sophistication as well as less cleaning maintenance over time. The custom vanity is streamlined with drawers, doors and a pull out for a can or hamper.
A wonderful project and equally wonderful client. I really enjoyed working with this client and the creative direction of this project.
Brushed nickel shower head with digital shower valve, freestanding bathtub, curbless shower with hidden shower drain, flat pebble shower floor, shelf over tub with LED lighting, gray vanity with drawer fronts, white square ceramic sinks, wall mount faucets and lighting under vanity. Hidden Drain shower system. Atlanta Bathroom.

Specific to this photo: A view of their choice in an open shower. The homeowner chose silver hardware throughout their bathroom, which is featured in the faucets along with their shower hardware. The shower has an open door, and features glass paneling, chevron black accent ceramic tiling, multiple shower heads, and an in-wall shelf.
This bathroom was a collaborative project in which we worked with the architect in a home located on Mervin Street in Bentleigh East in Australia.
This master bathroom features our Davenport 60-inch bathroom vanity with double basin sinks in the Hampton Gray coloring. The Davenport model comes with a natural white Carrara marble top sourced from Italy.
This master bathroom features an open shower with multiple streams, chevron tiling, and modern details in the hardware. This master bathroom also has a freestanding curved bath tub from our brand, exclusive to Australia at this time. This bathroom also features a one-piece toilet from our brand, exclusive to Australia. Our architect focused on black and silver accents to pair with the white and grey coloring from the main furniture pieces.

Proyecto realizado por Meritxell Ribé - The Room Studio
Construcción: The Room Work
Fotografías: Mauricio Fuertes
Foto di una stanza da bagno con doccia mediterranea di medie dimensioni con ante grigie, piastrelle beige, piastrelle in gres porcellanato, pareti bianche, lavabo sospeso, top in superficie solida, pavimento beige, top bianco, doccia alcova, WC sospeso, pavimento in cemento, doccia aperta e ante lisce
Foto di una stanza da bagno con doccia mediterranea di medie dimensioni con ante grigie, piastrelle beige, piastrelle in gres porcellanato, pareti bianche, lavabo sospeso, top in superficie solida, pavimento beige, top bianco, doccia alcova, WC sospeso, pavimento in cemento, doccia aperta e ante lisce

Idee per una piccola stanza da bagno padronale minimalista con ante lisce, ante grigie, vasca ad alcova, vasca/doccia, WC monopezzo, piastrelle grigie, piastrelle in gres porcellanato, pareti grigie, pavimento in gres porcellanato, lavabo integrato, top in quarzo composito, pavimento grigio, porta doccia a battente, top bianco, un lavabo e mobile bagno sospeso
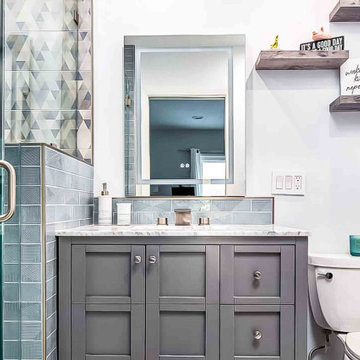
With navy colored tiles and a coastal design, this bathroom remodel located in Marina Del Rey, California truly captures the essence of a beach oasis. You can almost feel the fresh ocean breeze as you enter the room, with navy blue tones creating an inviting atmosphere that enables you to relax in your own home. With thoughtful planning and attention to detail, this bathroom remodel will transform any space into a calming retreat, perfect for unwinding after a long day.

Our San Francisco studio designed this stunning bathroom with beautiful grey tones to create an elegant, sophisticated vibe. We chose glass partitions to separate the shower area from the soaking tub, making it feel more open and expansive. The large mirror in the vanity area also helps maximize the spacious appeal of the bathroom. The large walk-in closet with plenty of space for clothes and accessories is an attractive feature, lending a classy vibe to the space.
---
Project designed by ballonSTUDIO. They discreetly tend to the interior design needs of their high-net-worth individuals in the greater Bay Area and to their second home locations.
For more about ballonSTUDIO, see here: https://www.ballonstudio.com/

Main powder room with metallic glass tile feature wall, vessel sink, floating vanity and thick quartz countertops.
Immagine di un grande bagno di servizio stile marinaro con ante in stile shaker, ante grigie, piastrelle blu, lastra di vetro, pareti grigie, parquet chiaro, lavabo a bacinella, top in quarzo composito, top bianco e mobile bagno sospeso
Immagine di un grande bagno di servizio stile marinaro con ante in stile shaker, ante grigie, piastrelle blu, lastra di vetro, pareti grigie, parquet chiaro, lavabo a bacinella, top in quarzo composito, top bianco e mobile bagno sospeso
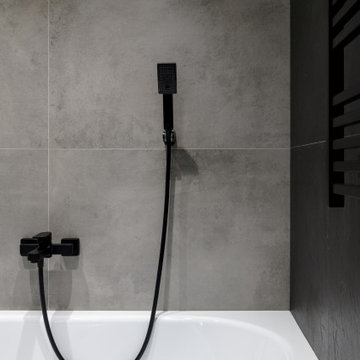
Esempio di una grande stanza da bagno con doccia minimal con ante lisce, ante grigie, vasca sottopiano, doccia alcova, WC sospeso, piastrelle grigie, piastrelle in gres porcellanato, pareti nere, pavimento in gres porcellanato, lavabo da incasso, top piastrellato, pavimento grigio, porta doccia a battente, top grigio, un lavabo e mobile bagno sospeso
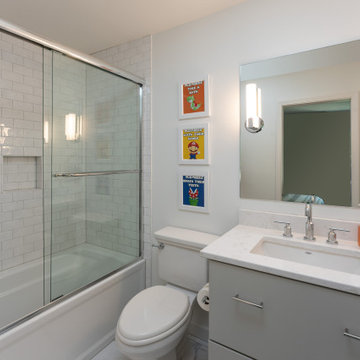
A compact bathroom with a gray vanity and tub/shower combo.
Ispirazione per una piccola stanza da bagno per bambini classica con ante lisce, ante grigie, vasca ad alcova, vasca/doccia, WC a due pezzi, pareti bianche, pavimento in gres porcellanato, top in quarzo composito, porta doccia scorrevole, top bianco, nicchia, un lavabo e mobile bagno sospeso
Ispirazione per una piccola stanza da bagno per bambini classica con ante lisce, ante grigie, vasca ad alcova, vasca/doccia, WC a due pezzi, pareti bianche, pavimento in gres porcellanato, top in quarzo composito, porta doccia scorrevole, top bianco, nicchia, un lavabo e mobile bagno sospeso

Complete update on this 'builder-grade' 1990's primary bathroom - not only to improve the look but also the functionality of this room. Such an inspiring and relaxing space now ...

Ensuite in main house also refurbished
Foto di una stanza da bagno country con ante a filo, ante grigie, vasca freestanding, pareti grigie, lavabo a bacinella, pavimento grigio, top bianco, un lavabo, mobile bagno freestanding e boiserie
Foto di una stanza da bagno country con ante a filo, ante grigie, vasca freestanding, pareti grigie, lavabo a bacinella, pavimento grigio, top bianco, un lavabo, mobile bagno freestanding e boiserie
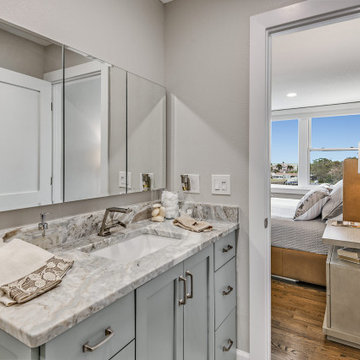
Esempio di una piccola stanza da bagno padronale costiera con ante grigie, doccia doppia, piastrelle grigie, lavabo sottopiano, top in granito, porta doccia a battente, top grigio, un lavabo e mobile bagno incassato

From little things, big things grow. This project originated with a request for a custom sofa. It evolved into decorating and furnishing the entire lower floor of an urban apartment. The distinctive building featured industrial origins and exposed metal framed ceilings. Part of our brief was to address the unfinished look of the ceiling, while retaining the soaring height. The solution was to box out the trimmers between each beam, strengthening the visual impact of the ceiling without detracting from the industrial look or ceiling height.
We also enclosed the void space under the stairs to create valuable storage and completed a full repaint to round out the building works. A textured stone paint in a contrasting colour was applied to the external brick walls to soften the industrial vibe. Floor rugs and window treatments added layers of texture and visual warmth. Custom designed bookshelves were created to fill the double height wall in the lounge room.
With the success of the living areas, a kitchen renovation closely followed, with a brief to modernise and consider functionality. Keeping the same footprint, we extended the breakfast bar slightly and exchanged cupboards for drawers to increase storage capacity and ease of access. During the kitchen refurbishment, the scope was again extended to include a redesign of the bathrooms, laundry and powder room.

Foto di una stanza da bagno con doccia stile rurale con ante grigie, doccia aperta, WC monopezzo, piastrelle bianche, piastrelle diamantate, pareti grigie, pavimento in gres porcellanato, lavabo a bacinella, top in legno, pavimento grigio, doccia con tenda, un lavabo, mobile bagno freestanding e ante lisce
Bagni grigi con ante grigie - Foto e idee per arredare
8

