Bagni grigi con ante con finitura invecchiata - Foto e idee per arredare
Filtra anche per:
Budget
Ordina per:Popolari oggi
81 - 100 di 888 foto
1 di 3
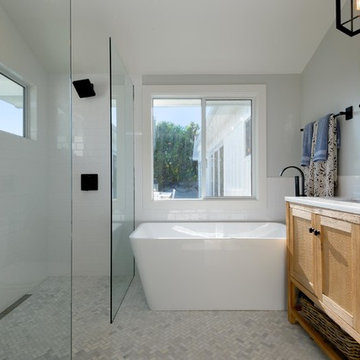
KatRoosHill Design, David Palermo Photography
Idee per una piccola stanza da bagno padronale stile marino con consolle stile comò, ante con finitura invecchiata, vasca freestanding, doccia a filo pavimento, WC a due pezzi, piastrelle bianche, piastrelle in ceramica, pareti blu, pavimento in marmo, lavabo a consolle, top in marmo, pavimento bianco, doccia aperta e top bianco
Idee per una piccola stanza da bagno padronale stile marino con consolle stile comò, ante con finitura invecchiata, vasca freestanding, doccia a filo pavimento, WC a due pezzi, piastrelle bianche, piastrelle in ceramica, pareti blu, pavimento in marmo, lavabo a consolle, top in marmo, pavimento bianco, doccia aperta e top bianco
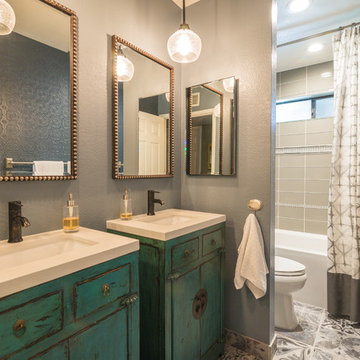
Idee per una stanza da bagno padronale chic con lavabo a bacinella, ante con finitura invecchiata, vasca ad alcova, vasca/doccia, piastrelle beige, pareti grigie e ante lisce
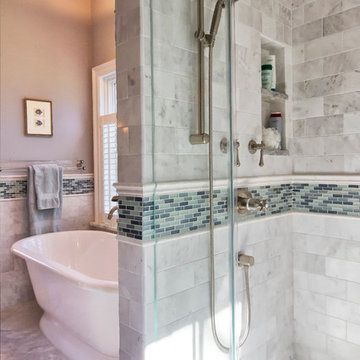
Master shower with recessed shampoo shelf and glass accent tile with marble subway tiles and chair rail.
Weigley Photography
Immagine di una stanza da bagno classica con ante a filo, ante con finitura invecchiata, vasca freestanding, doccia alcova, WC monopezzo, piastrelle grigie, piastrelle di marmo, pareti grigie, pavimento in marmo, lavabo sottopiano, top in marmo, pavimento grigio, porta doccia a battente e top bianco
Immagine di una stanza da bagno classica con ante a filo, ante con finitura invecchiata, vasca freestanding, doccia alcova, WC monopezzo, piastrelle grigie, piastrelle di marmo, pareti grigie, pavimento in marmo, lavabo sottopiano, top in marmo, pavimento grigio, porta doccia a battente e top bianco

A crisp white bathroom with graphic cement tile, enameled light fixtures, and a sink and shower suite by Moen was perfectly packaged with rolled, white towels in natural baskets. The custom-built driftwood vanity a la console-style makes this space special with a touch of elegance.
We also carved out an awesome amount of unused space for this walk-in shower - you can stretch out after a day on the beach!
Photo by: Alec Hemer
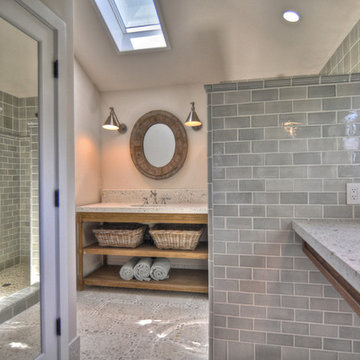
Esempio di una stanza da bagno tradizionale con lavabo sottopiano, top in cemento, doccia aperta, nessun'anta, ante con finitura invecchiata, piastrelle grigie, piastrelle diamantate e pareti grigie
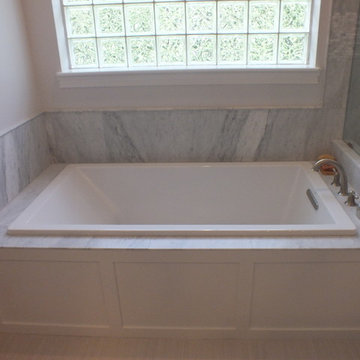
Modern Marble and Porcelain Master Bathroom. Roll in shower and Garden tub.
Idee per una grande stanza da bagno padronale chic con lavabo da incasso, ante in stile shaker, ante con finitura invecchiata, top in quarzo composito, vasca da incasso, doccia ad angolo, WC monopezzo, piastrelle grigie, piastrelle a mosaico, pareti bianche e pavimento in gres porcellanato
Idee per una grande stanza da bagno padronale chic con lavabo da incasso, ante in stile shaker, ante con finitura invecchiata, top in quarzo composito, vasca da incasso, doccia ad angolo, WC monopezzo, piastrelle grigie, piastrelle a mosaico, pareti bianche e pavimento in gres porcellanato
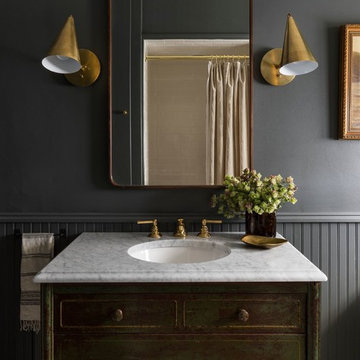
Haris Kenjar
Foto di una stanza da bagno tradizionale con ante con finitura invecchiata, pareti grigie, lavabo sottopiano, top bianco e ante lisce
Foto di una stanza da bagno tradizionale con ante con finitura invecchiata, pareti grigie, lavabo sottopiano, top bianco e ante lisce
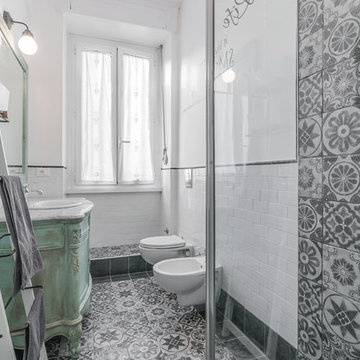
Idee per una stanza da bagno shabby-chic style di medie dimensioni con ante con finitura invecchiata, WC sospeso, piastrelle in ceramica, pareti bianche, pavimento con piastrelle in ceramica, lavabo da incasso, top in marmo e ante con riquadro incassato
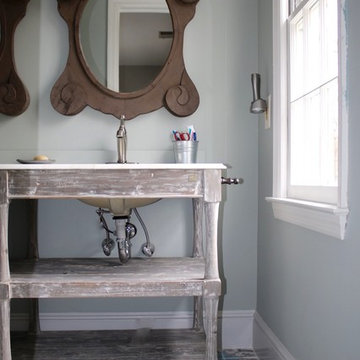
We had a very tight budget and couldn't do a full overhaul. Instead, we kept the shower/bath side and retiled the floor with great moroccan style cement tiles. We also replaced vanity and mirror.
Very cost effective and definitely whoa factor.
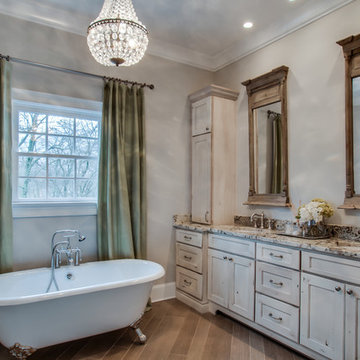
This custom finish (SPC0360) is from our Crestwood Cabinetry collection. The wall towers allow for extra storage. Base cabinets on both ends are bumped out and an arched toe kick across the center sections, gives this vanity a furniture style. Showcase Photographers

Idee per una stanza da bagno con doccia contemporanea di medie dimensioni con ante lisce, ante con finitura invecchiata, vasca ad alcova, vasca/doccia, WC a due pezzi, piastrelle verdi, piastrelle in gres porcellanato, pareti bianche, pavimento in gres porcellanato, lavabo sottopiano, top in marmo, pavimento bianco, doccia aperta, top bianco, un lavabo e mobile bagno freestanding
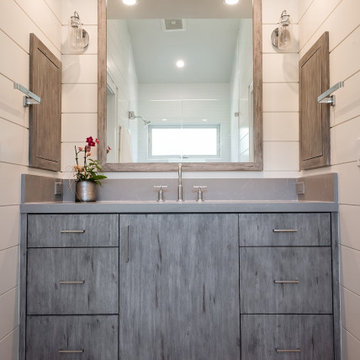
Ispirazione per una piccola stanza da bagno per bambini country con ante lisce, ante con finitura invecchiata, pavimento in gres porcellanato, lavabo sottopiano, top in quarzo composito, pavimento grigio, top grigio, un lavabo e pareti in perlinato
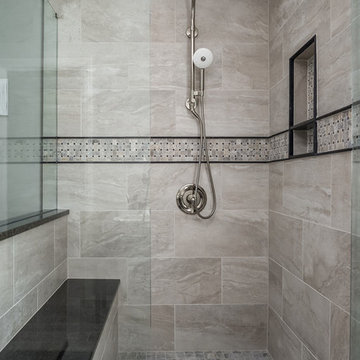
Foto di una stanza da bagno padronale chic di medie dimensioni con ante con riquadro incassato, ante con finitura invecchiata, doccia a filo pavimento, piastrelle beige, piastrelle in gres porcellanato, pareti grigie, pavimento in gres porcellanato, lavabo sottopiano, top in quarzo composito, pavimento grigio, porta doccia a battente e top multicolore
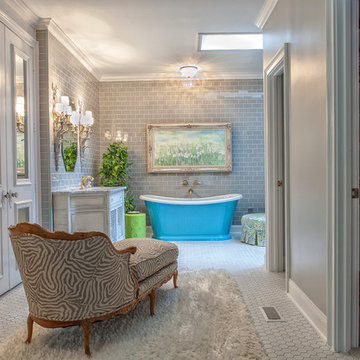
BAC Photography
Idee per una stanza da bagno padronale tradizionale di medie dimensioni con piastrelle diamantate, ante in stile shaker, ante con finitura invecchiata, vasca freestanding, piastrelle grigie, pareti grigie, pavimento in gres porcellanato, lavabo sottopiano, doccia ad angolo e top in marmo
Idee per una stanza da bagno padronale tradizionale di medie dimensioni con piastrelle diamantate, ante in stile shaker, ante con finitura invecchiata, vasca freestanding, piastrelle grigie, pareti grigie, pavimento in gres porcellanato, lavabo sottopiano, doccia ad angolo e top in marmo
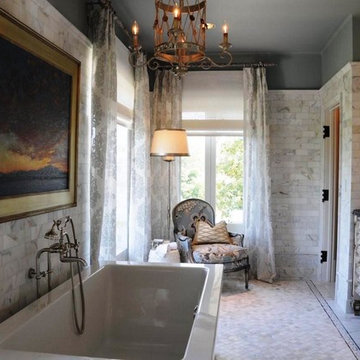
Foto di una stanza da bagno tradizionale con lavabo sottopiano, ante con finitura invecchiata, piastrelle grigie e ante con bugna sagomata

Extension and refurbishment of a semi-detached house in Hern Hill.
Extensions are modern using modern materials whilst being respectful to the original house and surrounding fabric.
Views to the treetops beyond draw occupants from the entrance, through the house and down to the double height kitchen at garden level.
From the playroom window seat on the upper level, children (and adults) can climb onto a play-net suspended over the dining table.
The mezzanine library structure hangs from the roof apex with steel structure exposed, a place to relax or work with garden views and light. More on this - the built-in library joinery becomes part of the architecture as a storage wall and transforms into a gorgeous place to work looking out to the trees. There is also a sofa under large skylights to chill and read.
The kitchen and dining space has a Z-shaped double height space running through it with a full height pantry storage wall, large window seat and exposed brickwork running from inside to outside. The windows have slim frames and also stack fully for a fully indoor outdoor feel.
A holistic retrofit of the house provides a full thermal upgrade and passive stack ventilation throughout. The floor area of the house was doubled from 115m2 to 230m2 as part of the full house refurbishment and extension project.
A huge master bathroom is achieved with a freestanding bath, double sink, double shower and fantastic views without being overlooked.
The master bedroom has a walk-in wardrobe room with its own window.
The children's bathroom is fun with under the sea wallpaper as well as a separate shower and eaves bath tub under the skylight making great use of the eaves space.
The loft extension makes maximum use of the eaves to create two double bedrooms, an additional single eaves guest room / study and the eaves family bathroom.
5 bedrooms upstairs.
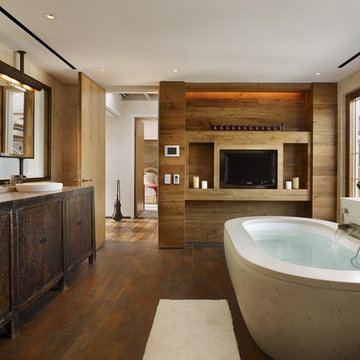
Idee per una stanza da bagno minimal con lavabo a bacinella, ante con finitura invecchiata, top in legno, vasca sottopiano, pavimento marrone e ante lisce
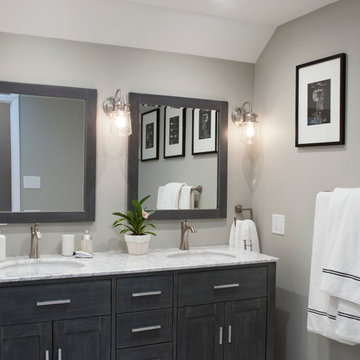
Classic contemporary styling and attention to detail make this double duty bathroom a sophisticated but functional space for the family's two young children as well as guests. Removing a wall and expanding into a closet allowed the additional space needed for a double vanity and generous room in front of the combined tub/shower.
HAVEN design+building llc

This little coastal bathroom is full of fun surprises. The NativeTrails shell vessel sink is our star. The blue toned herringbone shower wall tiles are interesting and lovely. The blues bring out the blue chips in the terrazzo flooring which reminds us of a sandy beach. The half glass panel keeps the room feeling spacious and open when bathing. The herringbone pattern on the beachy wood floating vanity connects to the shower pattern. We get a little bling with the copper mirror and vanity hardware. Fun baskets add a tidy look to the open linen closet. A once dark and generic guest bathroom has been transformed into a bright, welcoming, and beachy space that makes a statement.
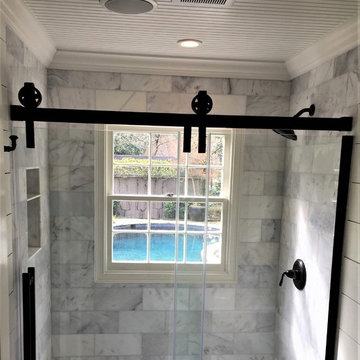
Immagine di una piccola stanza da bagno country con consolle stile comò, ante con finitura invecchiata, doccia alcova, piastrelle grigie, piastrelle di marmo, pareti bianche, pavimento in marmo, lavabo da incasso, top in marmo, pavimento grigio, porta doccia scorrevole e top bianco
Bagni grigi con ante con finitura invecchiata - Foto e idee per arredare
5

