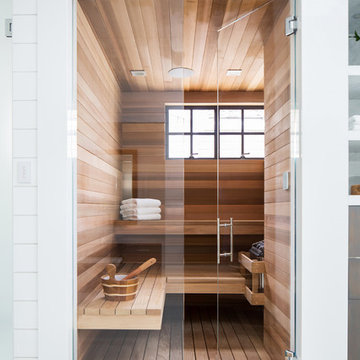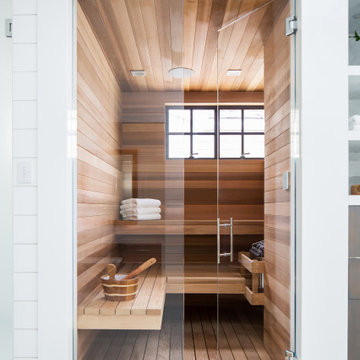Bagni - Foto e idee per arredare
Filtra anche per:
Budget
Ordina per:Popolari oggi
1 - 20 di 3.905 foto
1 di 2
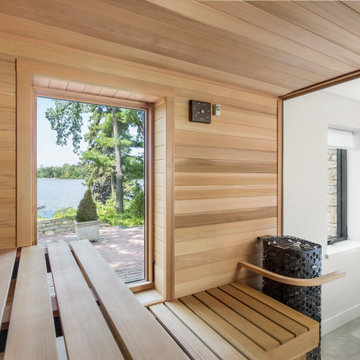
Beautiful home spa with a custom Finnleo sauna, shower and soaking tub. The Finnleo sauna includes Western Red Cedar walls, Himalaya rock tower heater, all-glass wall, all-glass door and a large window to enjoy the outdoor lake scenery.
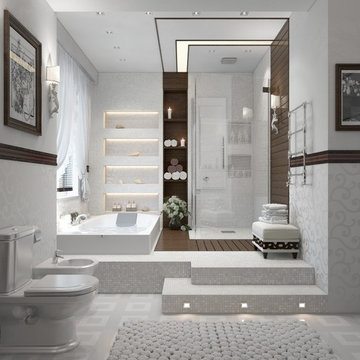
Esempio di una grande sauna classica con vasca da incasso, doccia ad angolo, WC monopezzo, pareti bianche, pavimento beige e porta doccia a battente
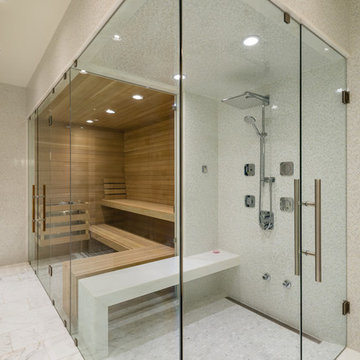
The objective was to create a warm neutral space to later customize to a specific colour palate/preference of the end user for this new construction home being built to sell. A high-end contemporary feel was requested to attract buyers in the area. An impressive kitchen that exuded high class and made an impact on guests as they entered the home, without being overbearing. The space offers an appealing open floorplan conducive to entertaining with indoor-outdoor flow.
Due to the spec nature of this house, the home had to remain appealing to the builder, while keeping a broad audience of potential buyers in mind. The challenge lay in creating a unique look, with visually interesting materials and finishes, while not being so unique that potential owners couldn’t envision making it their own. The focus on key elements elevates the look, while other features blend and offer support to these striking components. As the home was built for sale, profitability was important; materials were sourced at best value, while retaining high-end appeal. Adaptations to the home’s original design plan improve flow and usability within the kitchen-greatroom. The client desired a rich dark finish. The chosen colours tie the kitchen to the rest of the home (creating unity as combination, colours and materials, is repeated throughout).
Photos- Paul Grdina
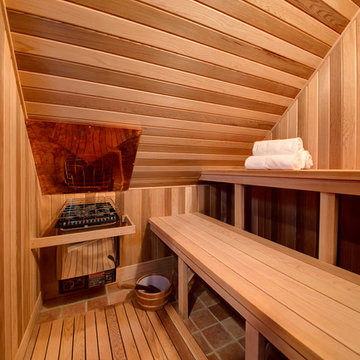
Immagine di una piccola sauna stile rurale con pavimento in mattoni e pavimento marrone
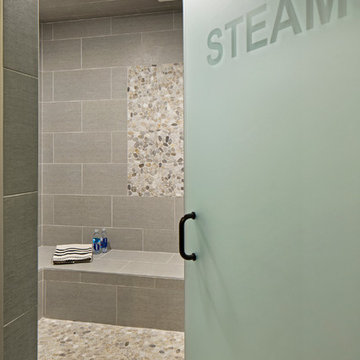
Landmark Photography
Foto di una sauna stile marinaro con piastrelle grigie, piastrelle di ciottoli, pareti grigie, pavimento con piastrelle di ciottoli e top in quarzo composito
Foto di una sauna stile marinaro con piastrelle grigie, piastrelle di ciottoli, pareti grigie, pavimento con piastrelle di ciottoli e top in quarzo composito
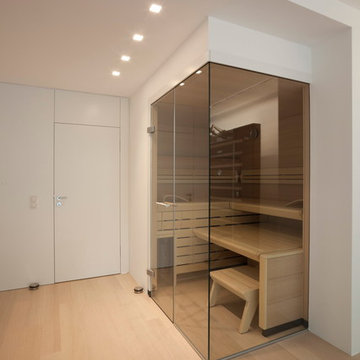
Andrea Dingeldein
Immagine di una sauna minimal con porta doccia a battente
Immagine di una sauna minimal con porta doccia a battente
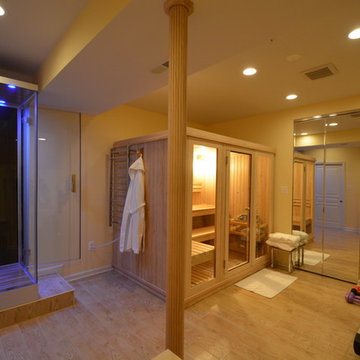
Ispirazione per una grande sauna moderna con ante di vetro, doccia ad angolo, piastrelle nere, pareti gialle e parquet chiaro
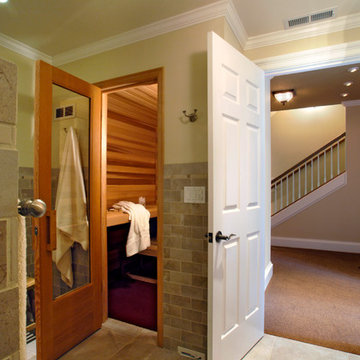
Basement Renovation
Photos: Rebecca Zurstadt-Peterson
Esempio di una sauna tradizionale di medie dimensioni con ante in stile shaker, ante in legno scuro, WC monopezzo, piastrelle grigie, piastrelle in pietra, pareti beige, pavimento in gres porcellanato, lavabo sottopiano e top in granito
Esempio di una sauna tradizionale di medie dimensioni con ante in stile shaker, ante in legno scuro, WC monopezzo, piastrelle grigie, piastrelle in pietra, pareti beige, pavimento in gres porcellanato, lavabo sottopiano e top in granito
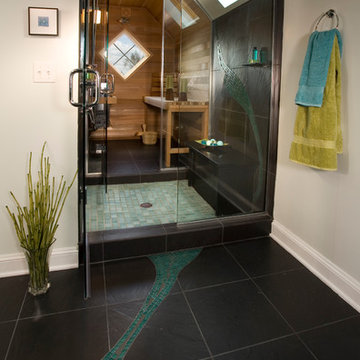
A soothing retreat after a long day of work, this sauna/shower combo was a great idea. The sauna features a sealed glass enclosure to keep the heat and steam in with an angled window at the back wall to allow views out. A perfectly placed skylight over the shower area brings in natural light to fill the space while using the ceiling mounted 'rain' shower head. The tile mosaic 'river' flows from the vanity across the room to the shower and continues on the shower wall in a soft, calming motion. Photo By Nicks Photo Design

Foto di una grande sauna country con ante a filo, ante beige, WC monopezzo, pareti bianche, pavimento con piastrelle in ceramica, lavabo integrato, top in quarzo composito e pavimento beige

Woodside, CA spa-sauna project is one of our favorites. From the very first moment we realized that meeting customers expectations would be very challenging due to limited timeline but worth of trying at the same time. It was one of the most intense projects which also was full of excitement as we were sure that final results would be exquisite and would make everyone happy.
This sauna was designed and built from the ground up by TBS Construction's team. Goal was creating luxury spa like sauna which would be a personal in-house getaway for relaxation. Result is exceptional. We managed to meet the timeline, deliver quality and make homeowner happy.
TBS Construction is proud being a creator of Atherton Luxury Spa-Sauna.

This transformation started with a builder grade bathroom and was expanded into a sauna wet room. With cedar walls and ceiling and a custom cedar bench, the sauna heats the space for a relaxing dry heat experience. The goal of this space was to create a sauna in the secondary bathroom and be as efficient as possible with the space. This bathroom transformed from a standard secondary bathroom to a ergonomic spa without impacting the functionality of the bedroom.
This project was super fun, we were working inside of a guest bedroom, to create a functional, yet expansive bathroom. We started with a standard bathroom layout and by building out into the large guest bedroom that was used as an office, we were able to create enough square footage in the bathroom without detracting from the bedroom aesthetics or function. We worked with the client on her specific requests and put all of the materials into a 3D design to visualize the new space.
Houzz Write Up: https://www.houzz.com/magazine/bathroom-of-the-week-stylish-spa-retreat-with-a-real-sauna-stsetivw-vs~168139419
The layout of the bathroom needed to change to incorporate the larger wet room/sauna. By expanding the room slightly it gave us the needed space to relocate the toilet, the vanity and the entrance to the bathroom allowing for the wet room to have the full length of the new space.
This bathroom includes a cedar sauna room that is incorporated inside of the shower, the custom cedar bench follows the curvature of the room's new layout and a window was added to allow the natural sunlight to come in from the bedroom. The aromatic properties of the cedar are delightful whether it's being used with the dry sauna heat and also when the shower is steaming the space. In the shower are matching porcelain, marble-look tiles, with architectural texture on the shower walls contrasting with the warm, smooth cedar boards. Also, by increasing the depth of the toilet wall, we were able to create useful towel storage without detracting from the room significantly.
This entire project and client was a joy to work with.

Our San Francisco studio designed this stunning bathroom with beautiful grey tones to create an elegant, sophisticated vibe. We chose glass partitions to separate the shower area from the soaking tub, making it feel more open and expansive. The large mirror in the vanity area also helps maximize the spacious appeal of the bathroom. The large walk-in closet with plenty of space for clothes and accessories is an attractive feature, lending a classy vibe to the space.
---
Project designed by ballonSTUDIO. They discreetly tend to the interior design needs of their high-net-worth individuals in the greater Bay Area and to their second home locations.
For more about ballonSTUDIO, see here: https://www.ballonstudio.com/

Sleek and contemporary, the Soul Collection by Starpool is designed with a dynamic range of finishes and footprints to fit any aesthetic. This steam room and sauna pair is shown in Intense Soul - Walls and seating of the steam room in satin-effect plum crystal with walls in waxed plum fir in the sauna.
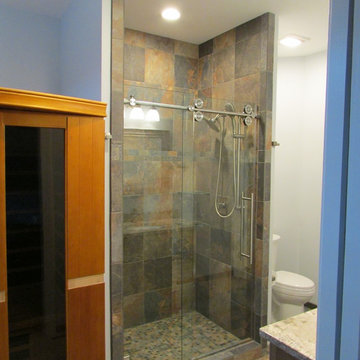
Immagine di una grande sauna american style con ante con riquadro incassato, ante in legno chiaro, doccia alcova, WC a due pezzi, piastrelle multicolore, piastrelle in gres porcellanato, pareti beige, pavimento in gres porcellanato, lavabo sottopiano, top in granito, pavimento multicolore e porta doccia scorrevole

zillow.com
We helped design this bathroom along with the the shower, faucet and sink were bought from us.
Ispirazione per un'ampia sauna design con ante con bugna sagomata, ante in legno bruno, doccia alcova, piastrelle beige, piastrelle in gres porcellanato, pareti grigie, pavimento in gres porcellanato, lavabo sottopiano, top in granito, pavimento beige e porta doccia a battente
Ispirazione per un'ampia sauna design con ante con bugna sagomata, ante in legno bruno, doccia alcova, piastrelle beige, piastrelle in gres porcellanato, pareti grigie, pavimento in gres porcellanato, lavabo sottopiano, top in granito, pavimento beige e porta doccia a battente
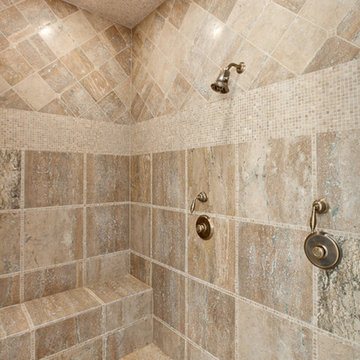
www.venvisio.com
Ispirazione per un'ampia sauna classica con lavabo sottopiano, consolle stile comò, ante in legno scuro, top in granito, vasca da incasso, piastrelle marroni, piastrelle in pietra, pareti beige e pavimento in travertino
Ispirazione per un'ampia sauna classica con lavabo sottopiano, consolle stile comò, ante in legno scuro, top in granito, vasca da incasso, piastrelle marroni, piastrelle in pietra, pareti beige e pavimento in travertino
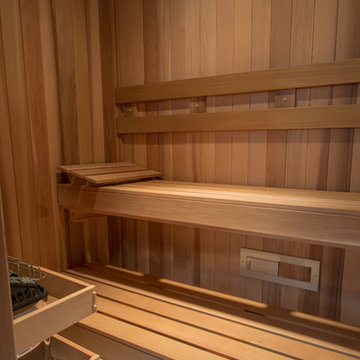
The glass door on the red cedar sauna allows light to enter from the large picture window facing the Long Island Sound.
Gus Cantavero Photography
Foto di una sauna chic
Foto di una sauna chic
Bagni - Foto e idee per arredare
1


