Bagni - Foto e idee per arredare
Filtra anche per:
Budget
Ordina per:Popolari oggi
101 - 120 di 18.943 foto
1 di 3
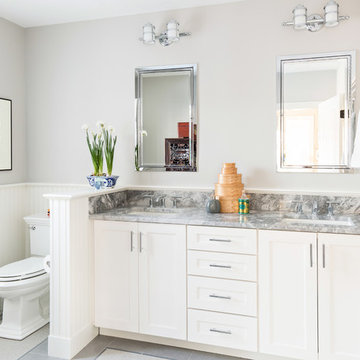
Dan Cutrona
Ispirazione per una stanza da bagno tradizionale con lavabo sottopiano, ante in stile shaker, ante bianche, WC a due pezzi e pareti grigie
Ispirazione per una stanza da bagno tradizionale con lavabo sottopiano, ante in stile shaker, ante bianche, WC a due pezzi e pareti grigie
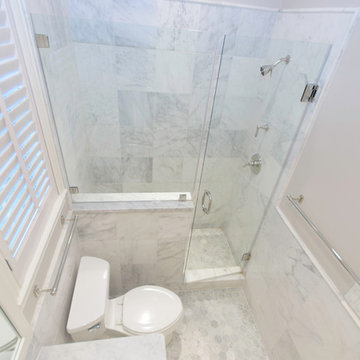
Lindsay Hames
Ispirazione per una piccola stanza da bagno contemporanea con ante bianche, doccia alcova, WC monopezzo, pareti grigie, pavimento con piastrelle in ceramica, ante con bugna sagomata, lavabo sottopiano e top in marmo
Ispirazione per una piccola stanza da bagno contemporanea con ante bianche, doccia alcova, WC monopezzo, pareti grigie, pavimento con piastrelle in ceramica, ante con bugna sagomata, lavabo sottopiano e top in marmo
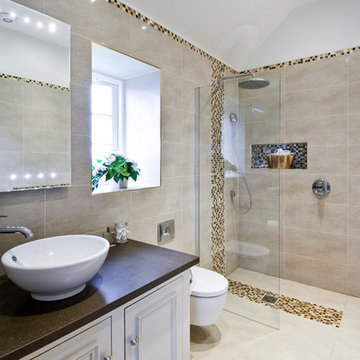
Marek Sikora
Foto di una stanza da bagno country con lavabo a bacinella, ante con riquadro incassato, ante bianche, doccia ad angolo, WC sospeso, piastrelle beige e pareti beige
Foto di una stanza da bagno country con lavabo a bacinella, ante con riquadro incassato, ante bianche, doccia ad angolo, WC sospeso, piastrelle beige e pareti beige
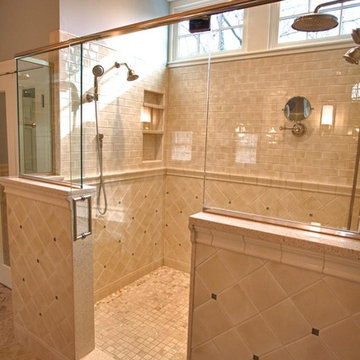
View of shower in master bath
Photo credit The Wiese Company 2013
Immagine di una grande stanza da bagno padronale chic con lavabo sottopiano, ante lisce, ante bianche, top in quarzo composito, doccia doppia, WC a due pezzi, piastrelle beige, piastrelle in ceramica, pareti blu e pavimento in gres porcellanato
Immagine di una grande stanza da bagno padronale chic con lavabo sottopiano, ante lisce, ante bianche, top in quarzo composito, doccia doppia, WC a due pezzi, piastrelle beige, piastrelle in ceramica, pareti blu e pavimento in gres porcellanato

This guest bathroom features white subway tile with black marble accents and a leaded glass window. Black trim and crown molding set off a dark, antique William and Mary highboy and a Calcutta gold and black marble basketweave tile floor. Faux gray and light blue walls lend a clean, crisp feel to the room, compounded by a white pedestal tub and polished nickel faucet.

Our design studio worked magic on this dated '90s home, turning it into a stylish haven for our delighted clients. Through meticulous design and planning, we executed a refreshing modern transformation, breathing new life into the space.
In this bathroom design, we embraced a bright, airy ambience with neutral palettes accented by playful splashes of beautiful blue. The result is a space that combines serenity and a touch of fun.
---
Project completed by Wendy Langston's Everything Home interior design firm, which serves Carmel, Zionsville, Fishers, Westfield, Noblesville, and Indianapolis.
For more about Everything Home, see here: https://everythinghomedesigns.com/
To learn more about this project, see here:
https://everythinghomedesigns.com/portfolio/shades-of-blue/

Ispirazione per una stanza da bagno padronale chic di medie dimensioni con ante con riquadro incassato, ante bianche, vasca freestanding, doccia ad angolo, WC monopezzo, piastrelle grigie, piastrelle di marmo, pareti grigie, pavimento in marmo, lavabo sottopiano, top in marmo, pavimento grigio, porta doccia a battente, top grigio, nicchia, due lavabi, mobile bagno incassato e boiserie

Ispirazione per una grande stanza da bagno padronale design con ante in stile shaker, ante turchesi, vasca ad alcova, vasca/doccia, WC monopezzo, piastrelle bianche, piastrelle a specchio, pareti bianche, pavimento in marmo, lavabo sottopiano, top in quarzo composito, pavimento bianco, doccia aperta, top bianco, due lavabi, mobile bagno incassato, soffitto a cassettoni e pannellatura

Reconfiguration of a dilapidated bathroom and separate toilet in a Victorian house in Walthamstow village.
The original toilet was situated straight off of the landing space and lacked any privacy as it opened onto the landing. The original bathroom was separate from the WC with the entrance at the end of the landing. To get to the rear bedroom meant passing through the bathroom which was not ideal. The layout was reconfigured to create a family bathroom which incorporated a walk-in shower where the original toilet had been and freestanding bath under a large sash window. The new bathroom is slightly slimmer than the original this is to create a short corridor leading to the rear bedroom.
The ceiling was removed and the joists exposed to create the feeling of a larger space. A rooflight sits above the walk-in shower and the room is flooded with natural daylight. Hanging plants are hung from the exposed beams bringing nature and a feeling of calm tranquility into the space.

Foto di un piccolo bagno di servizio classico con ante in stile shaker, ante bianche, WC a due pezzi, pareti arancioni, lavabo sottopiano, top in marmo, top nero, mobile bagno incassato e boiserie

Leave the concrete jungle behind as you step into the serene colors of nature brought together in this couples shower spa. Luxurious Gold fixtures play against deep green picket fence tile and cool marble veining to calm, inspire and refresh your senses at the end of the day.

In this Gainesville guest bath design, Shiloh Select Poplar Seagull finish cabinetry enhances the natural tones of the wood. The combination of natural wood with Richelieu brushed nickel hardware, a white countertop and sink with a Delta two-handled faucet creates a bright, welcoming space for this hall bathroom. The vanity area is finished off with a Glasscrafters mirrored medicine cabinet and Kichler wall sconces. A half wall separates the vanity from a Toto Drake II toilet, which sits next to the combination bathtub/shower. The Kohler Archer tub, faucet, and showerheads enhance the style of this space along with Dal Rittenhouse white subway tile with a mosaic tile border. The shower also includes corner shelves and grab bars.

Master bath room renovation. Added master suite in attic space.
Ispirazione per una grande stanza da bagno padronale classica con ante lisce, ante in legno chiaro, doccia ad angolo, WC a due pezzi, piastrelle bianche, piastrelle in ceramica, pareti bianche, pavimento in marmo, lavabo sospeso, top piastrellato, pavimento nero, porta doccia a battente, top bianco, panca da doccia, due lavabi, mobile bagno sospeso e boiserie
Ispirazione per una grande stanza da bagno padronale classica con ante lisce, ante in legno chiaro, doccia ad angolo, WC a due pezzi, piastrelle bianche, piastrelle in ceramica, pareti bianche, pavimento in marmo, lavabo sospeso, top piastrellato, pavimento nero, porta doccia a battente, top bianco, panca da doccia, due lavabi, mobile bagno sospeso e boiserie

A powder bath full of style! Our client shared their love for peacocks so when we found this stylish and breathtaking wallpaper we knew it was too good to be true! We used this as our inspiration for the overall design of the space.
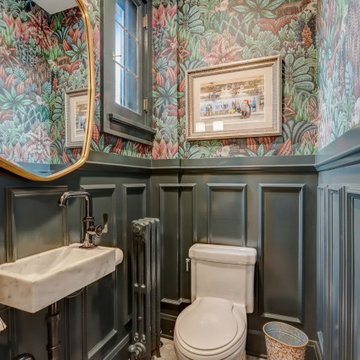
Esempio di un piccolo bagno di servizio classico con nessun'anta, ante bianche, WC monopezzo, pavimento con piastrelle a mosaico, lavabo sospeso, top in marmo, pavimento beige, top multicolore, mobile bagno sospeso e boiserie

Beautiful Marble enhances this spectacular compact bathroom in a historic home. Unlacquered brass hardware will patina with time and is true to the character of this vintage dwelling.

For a budget minded client, we were abled to create a very uniquely custom boutique looking Powder room.
Ispirazione per un piccolo bagno di servizio contemporaneo con consolle stile comò, ante beige, WC a due pezzi, pareti verdi, pavimento in laminato, lavabo sottopiano, top in quarzite, pavimento grigio, top bianco, mobile bagno freestanding e carta da parati
Ispirazione per un piccolo bagno di servizio contemporaneo con consolle stile comò, ante beige, WC a due pezzi, pareti verdi, pavimento in laminato, lavabo sottopiano, top in quarzite, pavimento grigio, top bianco, mobile bagno freestanding e carta da parati

Coastal inspired bathroom remodel with a white and blue color scheme accented with brass and brushed nickel. The design features a board and batten wall detail, open shelving niche with wicker baskets for added texture and storage, a double sink vanity in a beautiful ink blue color with shaker style doors and a white quartz counter top which adds a light and airy feeling to the space. The alcove shower is tiled from floor to ceiling with a marble pattern porcelain tile which includes a niche for shampoo and a penny round tile mosaic floor detail. The wall and ceiling color is SW Westhighland White 7566.

Villa Marcès - Réaménagement et décoration d'un appartement, 94 - Une attention particulière est apportée aux toilettes, tant au niveau de l'esthétique de de l'ergonomie.

Carrara Marble is used as an elegant touch to the shower curb for this walk-in shower.
Ispirazione per una piccola stanza da bagno con doccia tradizionale con ante con riquadro incassato, ante in legno bruno, doccia alcova, WC monopezzo, piastrelle blu, piastrelle in ceramica, pareti blu, pavimento con piastrelle in ceramica, lavabo da incasso, top in marmo, pavimento bianco, porta doccia a battente, top bianco, nicchia, un lavabo, mobile bagno incassato e carta da parati
Ispirazione per una piccola stanza da bagno con doccia tradizionale con ante con riquadro incassato, ante in legno bruno, doccia alcova, WC monopezzo, piastrelle blu, piastrelle in ceramica, pareti blu, pavimento con piastrelle in ceramica, lavabo da incasso, top in marmo, pavimento bianco, porta doccia a battente, top bianco, nicchia, un lavabo, mobile bagno incassato e carta da parati
Bagni - Foto e idee per arredare
6

