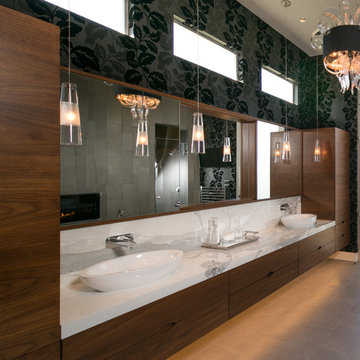Filtra anche per:
Budget
Ordina per:Popolari oggi
101 - 120 di 299.863 foto
1 di 3

Classically elegant, light-reflecting pieces and tiles in bold Mediterranean hues create a truly unique scheme. Set in south-west London this stunning 5 bedroom Victorian terrace features a Mediterranean-inspired family bathroom creating a relaxing, calming haven in which the family can completely relax and was published in the October 2015 issue of Homes & Gardens, Dream Bathrooms.
When the property was purchased 5 years ago, the owners wanted to redesign the master ensuite and create more space so that all the family members could use. The owners were able to double the size of the room and created sufficient space to include a walk-in shower that features Drummond’s elegant Dalby Shower with curved pipe and a 300mm rose in Nickel finish
“We chose these classic-style fittings from Drummonds because they are so glamorous. They are luxurious, beautiful made and built to last” says the owner. The striking Tay bath tub with its gleaming polished finish and a plunger waste is set against a wall paneled in antique mirror from Rupert Bevan Furniture & Interiors, all of which helps to reflect the light that streams in through the windows in the roof making the room feel even bigger.
The double Crake basin with its chunky storage shelf and the beautiful Atlantic Grey marble comes in complete contrast with the beautiful Mediterranean floor tiles in sea blues and greens from Rustico Tile & Stone. The Brora high level WC suite along with the wall mounted towel rail and the bathroom accessories add even more unique touches to the bathroom.
Photography by Darren Chung
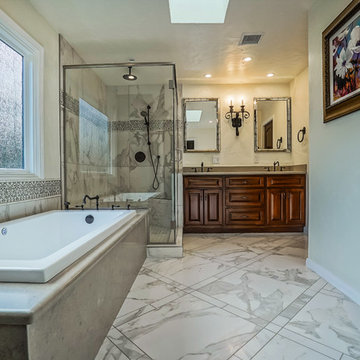
Foto di una grande stanza da bagno padronale chic con ante con bugna sagomata, ante in legno bruno, vasca da incasso, doccia alcova, WC a due pezzi, piastrelle grigie, piastrelle bianche, piastrelle in gres porcellanato, pareti grigie, pavimento in gres porcellanato, lavabo sottopiano, top in cemento, pavimento bianco e porta doccia a battente
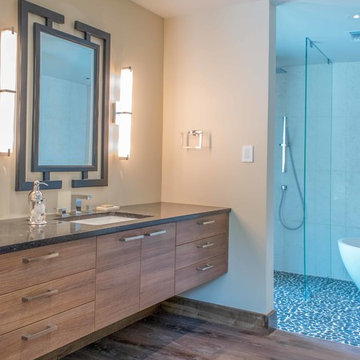
Master Bath
- Miralis – Euro Laminate – Tiramisu Desert
- 64664-140 Handles
- Quartz Tops
Ispirazione per un'ampia stanza da bagno padronale design con lavabo integrato, ante lisce, ante in legno scuro, vasca freestanding, WC monopezzo, piastrelle beige, piastrelle in gres porcellanato, pareti beige, doccia alcova, pavimento in laminato, top in quarzite, pavimento beige e porta doccia a battente
Ispirazione per un'ampia stanza da bagno padronale design con lavabo integrato, ante lisce, ante in legno scuro, vasca freestanding, WC monopezzo, piastrelle beige, piastrelle in gres porcellanato, pareti beige, doccia alcova, pavimento in laminato, top in quarzite, pavimento beige e porta doccia a battente
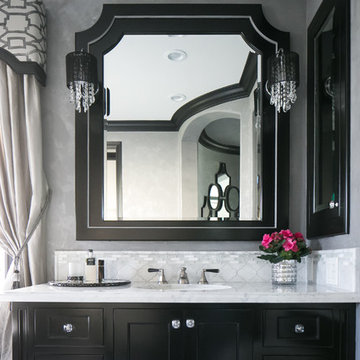
Ryan Garvin
Foto di una stanza da bagno padronale classica di medie dimensioni con consolle stile comò, ante nere, vasca freestanding, doccia alcova, WC a due pezzi, piastrelle bianche, piastrelle di marmo, pareti grigie, pavimento in marmo, lavabo sottopiano e top in marmo
Foto di una stanza da bagno padronale classica di medie dimensioni con consolle stile comò, ante nere, vasca freestanding, doccia alcova, WC a due pezzi, piastrelle bianche, piastrelle di marmo, pareti grigie, pavimento in marmo, lavabo sottopiano e top in marmo
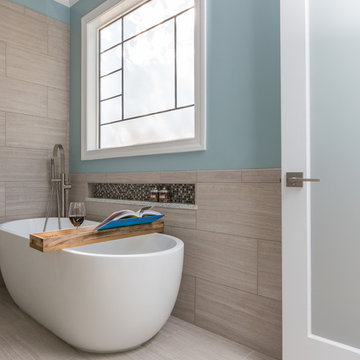
This was a complete remodel of a 90's master bathroom. The new layout allows for a larger shower, a free standing tub, a wall hung vanity, and contemporary elements. Repetition of the in wall niches and 'waterfall' edges gives this room unique architectural elements. Although it is a neutral space, there are many bold features that give this project an intriguing look and a spa feel.
Photo credit: Bob Fortner Photography

This once dated master suite is now a bright and eclectic space with influence from the homeowners travels abroad. We transformed their overly large bathroom with dysfunctional square footage into cohesive space meant for luxury. We created a large open, walk in shower adorned by a leathered stone slab. The new master closet is adorned with warmth from bird wallpaper and a robin's egg blue chest. We were able to create another bedroom from the excess space in the redesign. The frosted glass french doors, blue walls and special wall paper tie into the feel of the home. In the bathroom, the Bain Ultra freestanding tub below is the focal point of this new space. We mixed metals throughout the space that just work to add detail and unique touches throughout. Design by Hatfield Builders & Remodelers | Photography by Versatile Imaging
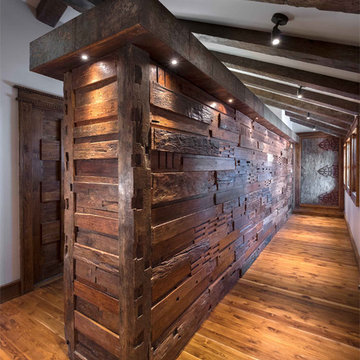
This unique project has heavy Asian influences due to the owner’s strong connection to Indonesia, along with a Mountain West flare creating a unique and rustic contemporary composition. This mountain contemporary residence is tucked into a mature ponderosa forest in the beautiful high desert of Flagstaff, Arizona. The site was instrumental on the development of our form and structure in early design. The 60 to 100 foot towering ponderosas on the site heavily impacted the location and form of the structure. The Asian influence combined with the vertical forms of the existing ponderosa forest led to the Flagstaff House trending towards a horizontal theme.
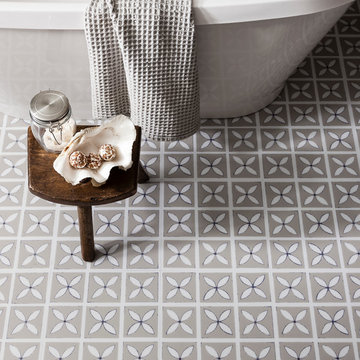
Harvey Maria Dee Hardwicke luxury vinyl tile flooring, shown here in Pebble Grey, also available in 5 other colours - waterproof and hard wearing, suitable for all areas of the home. Photo courtesy of Harvey Maria.
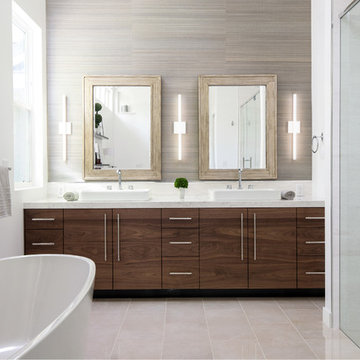
Modern master bath remodel in Elk Grove features a standalone soaking tub, custom double vanity in walnut veneer vreated by Ernest Maxing Builders, topped with Kohler vessel sinks and Grohe faucets. Grass cloth wall covering by Kravet. Double shower with curbless entry. Lighting by Lumens
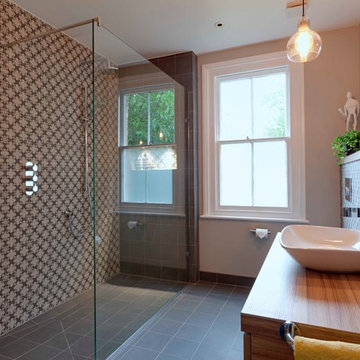
Fiona Walker-Arnott
Immagine di una stanza da bagno per bambini contemporanea di medie dimensioni con ante lisce, ante in legno chiaro, piastrelle grigie, piastrelle in gres porcellanato e top in laminato
Immagine di una stanza da bagno per bambini contemporanea di medie dimensioni con ante lisce, ante in legno chiaro, piastrelle grigie, piastrelle in gres porcellanato e top in laminato
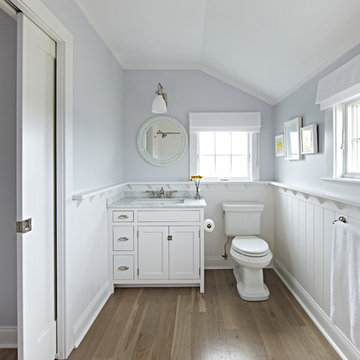
Interior Architecture, Interior Design, Art Curation, and Custom Millwork & Furniture Design by Chango & Co.
Construction by Siano Brothers Contracting
Photography by Jacob Snavely
See the full feature inside Good Housekeeping

Photography by Tom Roe
Foto di una piccola stanza da bagno con doccia design con doccia aperta, ante marroni, vasca freestanding, doccia aperta, piastrelle beige, lavabo a bacinella, top in legno e top marrone
Foto di una piccola stanza da bagno con doccia design con doccia aperta, ante marroni, vasca freestanding, doccia aperta, piastrelle beige, lavabo a bacinella, top in legno e top marrone
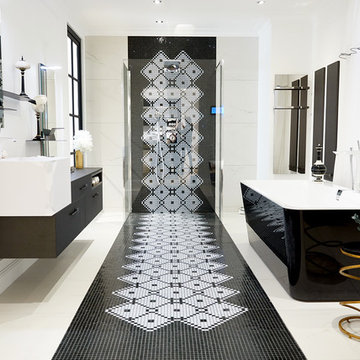
Immagine di una stanza da bagno padronale minimal di medie dimensioni con ante nere, vasca freestanding, doccia a filo pavimento, pistrelle in bianco e nero, piastrelle a mosaico e pareti bianche

Modern master bathroom for equestrian family in Wellington, FL. Freestanding bathtub and plumbing hardware by Waterworks. Limestone flooring and wall tile. Sconces by ILEX. Design By Krista Watterworth Design Studio of Palm Beach Gardens, Florida
Cabinet color: Benjamin Moore Revere Pewter
Photography by Jessica Glynn

This Master Ensuite reflects the light, water and earth elements found on this home's substantial lake front site in south Burlington. Wall mounted shower bench seat and a wall mounted Kohler Veil toilet are design details. Luxury feel of marble envelops and calms. The seating overlooks Lake Ontario - great spot for a steam shower.
Stephani Buchman Photography

After photos of completely renovated master bathroom
Photo Credit: Jane Beiles
Immagine di una stanza da bagno padronale tradizionale di medie dimensioni con vasca freestanding, ante in stile shaker, ante in legno bruno, doccia ad angolo, pareti bianche, pavimento in gres porcellanato, lavabo rettangolare, top in quarzo composito, pavimento bianco, porta doccia a battente, piastrelle beige e piastrelle diamantate
Immagine di una stanza da bagno padronale tradizionale di medie dimensioni con vasca freestanding, ante in stile shaker, ante in legno bruno, doccia ad angolo, pareti bianche, pavimento in gres porcellanato, lavabo rettangolare, top in quarzo composito, pavimento bianco, porta doccia a battente, piastrelle beige e piastrelle diamantate
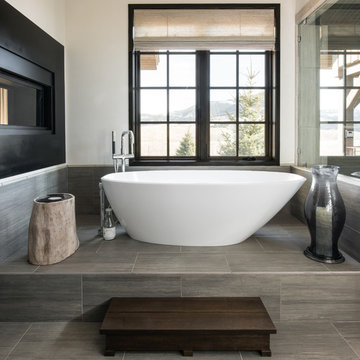
Rab Photography
Foto di una stanza da bagno padronale minimal di medie dimensioni con vasca freestanding, piastrelle grigie, pareti bianche, doccia alcova, piastrelle in gres porcellanato, pavimento in gres porcellanato, pavimento grigio e porta doccia a battente
Foto di una stanza da bagno padronale minimal di medie dimensioni con vasca freestanding, piastrelle grigie, pareti bianche, doccia alcova, piastrelle in gres porcellanato, pavimento in gres porcellanato, pavimento grigio e porta doccia a battente

Inset cabinetry by Starmark topped with marble countertops lay atop a herringbone patterned marble floor with floor to ceiling natural marble tile in two sizes of subway separated by a chair rail.
Photos by Blackstock Photography

Nantucket Architectural Photography
Immagine di una grande stanza da bagno padronale stile marinaro con ante bianche, top in granito, vasca freestanding, doccia ad angolo, piastrelle bianche, piastrelle in ceramica, pareti bianche, parquet chiaro, lavabo sottopiano e ante lisce
Immagine di una grande stanza da bagno padronale stile marinaro con ante bianche, top in granito, vasca freestanding, doccia ad angolo, piastrelle bianche, piastrelle in ceramica, pareti bianche, parquet chiaro, lavabo sottopiano e ante lisce
6


