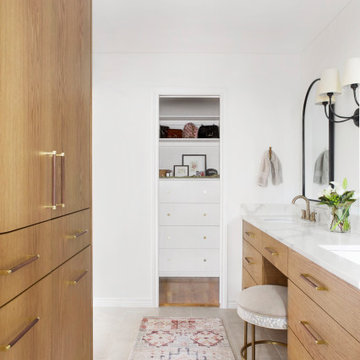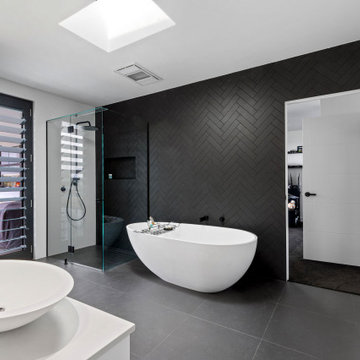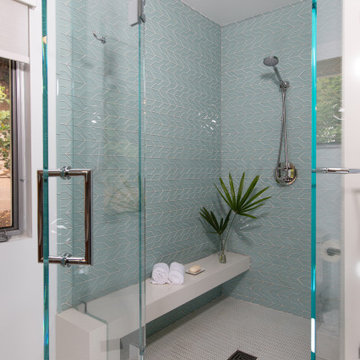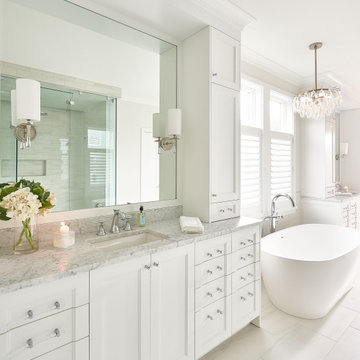Bagni - Foto e idee per arredare
Filtra anche per:
Budget
Ordina per:Popolari oggi
101 - 120 di 300.319 foto
1 di 3

Esempio di una stanza da bagno per bambini stile americano di medie dimensioni con ante con riquadro incassato, ante blu, vasca ad alcova, vasca/doccia, WC a due pezzi, piastrelle bianche, piastrelle in ceramica, pareti bianche, pavimento in cementine, lavabo sottopiano, top in marmo, top bianco, nicchia, un lavabo e mobile bagno freestanding

The Holloway blends the recent revival of mid-century aesthetics with the timelessness of a country farmhouse. Each façade features playfully arranged windows tucked under steeply pitched gables. Natural wood lapped siding emphasizes this homes more modern elements, while classic white board & batten covers the core of this house. A rustic stone water table wraps around the base and contours down into the rear view-out terrace.
Inside, a wide hallway connects the foyer to the den and living spaces through smooth case-less openings. Featuring a grey stone fireplace, tall windows, and vaulted wood ceiling, the living room bridges between the kitchen and den. The kitchen picks up some mid-century through the use of flat-faced upper and lower cabinets with chrome pulls. Richly toned wood chairs and table cap off the dining room, which is surrounded by windows on three sides. The grand staircase, to the left, is viewable from the outside through a set of giant casement windows on the upper landing. A spacious master suite is situated off of this upper landing. Featuring separate closets, a tiled bath with tub and shower, this suite has a perfect view out to the rear yard through the bedroom's rear windows. All the way upstairs, and to the right of the staircase, is four separate bedrooms. Downstairs, under the master suite, is a gymnasium. This gymnasium is connected to the outdoors through an overhead door and is perfect for athletic activities or storing a boat during cold months. The lower level also features a living room with a view out windows and a private guest suite.
Architect: Visbeen Architects
Photographer: Ashley Avila Photography
Builder: AVB Inc.

Immagine di una stanza da bagno chic con ante con riquadro incassato, ante grigie, piastrelle bianche, pareti beige, pavimento con piastrelle effetto legno, lavabo sottopiano, pavimento grigio, top bianco, due lavabi, mobile bagno freestanding, doccia alcova, WC monopezzo, top in quarzo composito, porta doccia a battente e piastrelle di marmo

Immagine di una stanza da bagno padronale chic di medie dimensioni con ante lisce, ante in legno chiaro, doccia a filo pavimento, WC a due pezzi, piastrelle bianche, piastrelle in gres porcellanato, pareti bianche, pavimento con piastrelle in ceramica, lavabo sottopiano, top in quarzo composito, pavimento grigio, porta doccia a battente, top bianco, panca da doccia, due lavabi e mobile bagno sospeso

Idee per una stanza da bagno con doccia chic di medie dimensioni con ante con riquadro incassato, ante bianche, doccia alcova, WC a due pezzi, piastrelle bianche, piastrelle diamantate, pareti beige, pavimento in marmo, lavabo sottopiano, top in marmo, pavimento grigio, porta doccia a battente e top bianco

Foto di un'ampia stanza da bagno padronale stile marino con ante in legno chiaro, vasca da incasso, doccia aperta, piastrelle bianche, piastrelle in ceramica, pareti bianche, pavimento in marmo, lavabo da incasso, top in quarzo composito, pavimento bianco, porta doccia a battente, top bianco, nicchia, due lavabi e mobile bagno incassato

Handmade, Rookwood tile with glazed edges provide a clean transition the shower wall.
A new transom window over the vanity provides extra light and openness to the space.

Back to back bathroom vanities make quite a unique statement in this main bathroom. Add a luxury soaker tub, walk-in shower and white shiplap walls, and you have a retreat spa like no where else in the house!

This is a black-and-white bathroom at a Brooklyn brownstone project of ours. Its centerpiece is a large, wall-mounted utility sink. The floor has mosaic marble tile, and the walls have white subway tile with accents of black tile.

Bathroom
Ispirazione per una grande stanza da bagno padronale minimal con ante bianche, vasca freestanding, piastrelle nere, lavabo a bacinella, top bianco, doccia ad angolo, piastrelle in gres porcellanato, pareti bianche, pavimento in gres porcellanato, top in quarzo composito, pavimento nero, porta doccia a battente, due lavabi e mobile bagno sospeso
Ispirazione per una grande stanza da bagno padronale minimal con ante bianche, vasca freestanding, piastrelle nere, lavabo a bacinella, top bianco, doccia ad angolo, piastrelle in gres porcellanato, pareti bianche, pavimento in gres porcellanato, top in quarzo composito, pavimento nero, porta doccia a battente, due lavabi e mobile bagno sospeso

This is the kids bathroom and I wanted it to be playful. Adding geometry and pattern in the floor makes a bold fun statement. I used enhances subway tile with beautiful matte texture in two colors. I tiled the tub alcove dark blue with a full length niche for all the bath toys that accumulate. In the rest of the bathroom, I used white tiles. The custom Lacava vanity with a black open niche makes a strong statement here and jumps off against the white tiles.
I converted this bathroom from a shower to a tub to make it a kids bathroom. One of my favourite details here is the niche running the full length of the tub for the unlimited toys kids need to bring with them. The black schluter detail makes it more defined and draws the eye in. When they grow up, this bathroom stays cool enough for teenagers and always fun for guests.

Owner's spa-style bathroom
Immagine di una stanza da bagno padronale moderna di medie dimensioni con doccia ad angolo, piastrelle blu, piastrelle in ceramica, pavimento in gres porcellanato, pavimento bianco e porta doccia a battente
Immagine di una stanza da bagno padronale moderna di medie dimensioni con doccia ad angolo, piastrelle blu, piastrelle in ceramica, pavimento in gres porcellanato, pavimento bianco e porta doccia a battente

A merge of modern lines with classic shapes and materials creates a refreshingly timeless appeal for these secondary bath remodels. All three baths showcasing different design elements with a continuity of warm woods, natural stone, and scaled lighting making them perfect for guest retreats.

Complete bathroom remodel - The bathroom was completely gutted to studs. A curb-less stall shower was added with a glass panel instead of a shower door. This creates a barrier free space maintaining the light and airy feel of the complete interior remodel. The fireclay tile is recessed into the wall allowing for a clean finish without the need for bull nose tile. The light finishes are grounded with a wood vanity and then all tied together with oil rubbed bronze faucets.

custom master bathroom featuring stone tile walls, custom wooden vanity and shower enclosure
Idee per una stanza da bagno padronale tradizionale di medie dimensioni con ante in legno scuro, doccia aperta, piastrelle bianche, piastrelle in pietra, pareti bianche, pavimento con piastrelle a mosaico, lavabo sottopiano, top in quarzo composito, pavimento bianco, porta doccia a battente, top bianco, nicchia, due lavabi, mobile bagno incassato, boiserie e ante in stile shaker
Idee per una stanza da bagno padronale tradizionale di medie dimensioni con ante in legno scuro, doccia aperta, piastrelle bianche, piastrelle in pietra, pareti bianche, pavimento con piastrelle a mosaico, lavabo sottopiano, top in quarzo composito, pavimento bianco, porta doccia a battente, top bianco, nicchia, due lavabi, mobile bagno incassato, boiserie e ante in stile shaker

Immagine di una piccola stanza da bagno padronale moderna con ante lisce, ante in legno scuro, piastrelle bianche, pareti bianche, pavimento con piastrelle in ceramica, lavabo sottopiano, top in quarzo composito, pavimento beige, top bianco, due lavabi, mobile bagno freestanding, doccia ad angolo, WC a due pezzi e porta doccia a battente

Hip guest bath with custom open vanity, unique wall sconces, slate counter top, and Toto toilet.
Foto di una piccola stanza da bagno contemporanea con ante in legno chiaro, doccia doppia, bidè, piastrelle bianche, piastrelle in ceramica, pareti grigie, pavimento in gres porcellanato, lavabo sottopiano, top in saponaria, pavimento bianco, porta doccia a battente, top grigio, nicchia, un lavabo e mobile bagno incassato
Foto di una piccola stanza da bagno contemporanea con ante in legno chiaro, doccia doppia, bidè, piastrelle bianche, piastrelle in ceramica, pareti grigie, pavimento in gres porcellanato, lavabo sottopiano, top in saponaria, pavimento bianco, porta doccia a battente, top grigio, nicchia, un lavabo e mobile bagno incassato

the client decided to eliminate the bathtub and install a large shower with partial fixed shower glass instead of a shower door
Esempio di una stanza da bagno padronale tradizionale di medie dimensioni con ante in stile shaker, ante blu, doccia aperta, WC monopezzo, piastrelle grigie, piastrelle in ceramica, pareti grigie, pavimento con piastrelle a mosaico, lavabo sottopiano, top in quarzo composito, pavimento grigio, doccia aperta, top grigio, panca da doccia, due lavabi, mobile bagno freestanding e boiserie
Esempio di una stanza da bagno padronale tradizionale di medie dimensioni con ante in stile shaker, ante blu, doccia aperta, WC monopezzo, piastrelle grigie, piastrelle in ceramica, pareti grigie, pavimento con piastrelle a mosaico, lavabo sottopiano, top in quarzo composito, pavimento grigio, doccia aperta, top grigio, panca da doccia, due lavabi, mobile bagno freestanding e boiserie

Esempio di una grande stanza da bagno padronale tradizionale con top in marmo e mobile bagno incassato

Creation of a new master bathroom, kids’ bathroom, toilet room and a WIC from a mid. size bathroom was a challenge but the results were amazing.
The master bathroom has a huge 5.5'x6' shower with his/hers shower heads.
The main wall of the shower is made from 2 book matched porcelain slabs, the rest of the walls are made from Thasos marble tile and the floors are slate stone.
The vanity is a double sink custom made with distress wood stain finish and its almost 10' long.
The vanity countertop and backsplash are made from the same porcelain slab that was used on the shower wall.
The two pocket doors on the opposite wall from the vanity hide the WIC and the water closet where a $6k toilet/bidet unit is warmed up and ready for her owner at any given moment.
Notice also the huge 100" mirror with built-in LED light, it is a great tool to make the relatively narrow bathroom to look twice its size.
Bagni - Foto e idee per arredare
6

