Bagni - Foto e idee per arredare
Filtra anche per:
Budget
Ordina per:Popolari oggi
141 - 160 di 109.422 foto
1 di 3

This Odenton, MD master bathroom design fits storage, style, and a highly functional layout into a compact space. The HomeCrest maple Sedona style vanity cabinet in a willow gray finish fits neatly into an alcove and offers ample storage and space for two people to get ready. The vanity is topped by a Calacatta Vicenza Q Quartz countertop with two Kohler Archer sinks, and Mirabelle Provincetown single hole sink faucets. The corner shower has a custom glass shower enclosure with a built in shower bench and three stainless shower shelves that provide storage for key toiletries. The shower has a Delta In2ition 2-in-1 multi-function wall-mounted handheld showerhead and Mirabelle shower valve and thermostatic valve. Tile creates a soothing setting in this shower design with Sande Gray 12 x 24 tile by MSI wall tile and shaved black stone sheet shower floor tile, adding to the soothing spa-style atmosphere in the bath design. The bathroom floor is Dimensions by MSI 12 x 24 graphite tile. Two Kohler Archer single door frameless mirrored medicine cabinets offer additional storage, and Mirabelle Provincetown towel rings provide space to hang up towels.

Ванная комната. Керамогранит «под мрамор», Flaviker PI.SA коллекция Supreme Golden Calacatta Lux; раковина с каменной столешницей, Antonio Lupi; смесители, Zucchetti; зеркала и подвесные пеналы, Mr. Doors; унитаз, ТОТО; светильники, ЦЕНТРСВЕТ.

Idee per una grande stanza da bagno padronale scandinava con ante a filo, ante in legno chiaro, vasca freestanding, doccia ad angolo, WC monopezzo, pistrelle in bianco e nero, piastrelle in ceramica, pareti bianche, pavimento con piastrelle in ceramica, lavabo sottopiano, top in marmo, pavimento nero, porta doccia a battente, top nero, panca da doccia, un lavabo, soffitto ribassato e mobile bagno incassato
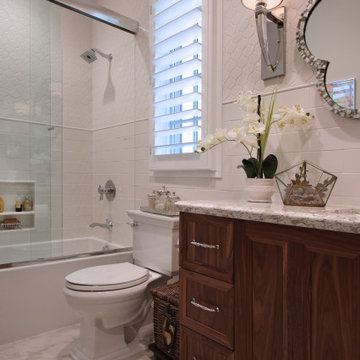
The mix of natural light, sconce light, and recessed light create a warm and inviting space.
Idee per una stanza da bagno chic di medie dimensioni con ante con riquadro incassato, ante in legno bruno, vasca ad alcova, WC a due pezzi, piastrelle bianche, piastrelle in ceramica, pareti beige, pavimento in marmo, lavabo sottopiano, pavimento bianco, porta doccia scorrevole, top multicolore, nicchia, un lavabo e mobile bagno incassato
Idee per una stanza da bagno chic di medie dimensioni con ante con riquadro incassato, ante in legno bruno, vasca ad alcova, WC a due pezzi, piastrelle bianche, piastrelle in ceramica, pareti beige, pavimento in marmo, lavabo sottopiano, pavimento bianco, porta doccia scorrevole, top multicolore, nicchia, un lavabo e mobile bagno incassato

Foto di una stanza da bagno padronale minimalista di medie dimensioni con ante lisce, ante in legno scuro, doccia a filo pavimento, WC monopezzo, piastrelle grigie, piastrelle in gres porcellanato, pareti bianche, pavimento in gres porcellanato, lavabo sottopiano, top in quarzo composito, pavimento grigio, doccia aperta, top bianco, nicchia, due lavabi, mobile bagno incassato e pareti in legno
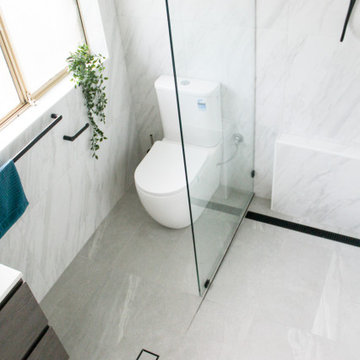
Dark Vanity, Dark Wood Vanity, Timber Vanity, Matte Black Tapware, Marble Walls and Grey Bathroom Floor, Open Shower, Fixed Panel Walk In Shower, Back To Wall Toilet, Full Height Tiling, Shower Shelf, Black Tapware, Floating Vanity, Small Bathroom Ensuite, Small Renovation Ensuite Perth.

Immagine di una piccola stanza da bagno padronale contemporanea con ante lisce, ante grigie, vasca sottopiano, WC sospeso, piastrelle grigie, piastrelle in gres porcellanato, pareti grigie, pavimento in gres porcellanato, lavabo a bacinella, top in legno, pavimento grigio, top marrone, un lavabo e mobile bagno sospeso

Ванная комната для детей, с двумя раковинами, большой душевой и ванной.
Immagine di una stanza da bagno per bambini design di medie dimensioni con ante lisce, ante in legno scuro, vasca ad alcova, doccia alcova, WC sospeso, piastrelle nere, piastrelle in gres porcellanato, pareti grigie, pavimento in gres porcellanato, lavabo a bacinella, top in superficie solida, pavimento multicolore, doccia con tenda, top bianco, toilette, due lavabi e mobile bagno sospeso
Immagine di una stanza da bagno per bambini design di medie dimensioni con ante lisce, ante in legno scuro, vasca ad alcova, doccia alcova, WC sospeso, piastrelle nere, piastrelle in gres porcellanato, pareti grigie, pavimento in gres porcellanato, lavabo a bacinella, top in superficie solida, pavimento multicolore, doccia con tenda, top bianco, toilette, due lavabi e mobile bagno sospeso

A bright bathroom remodel and refurbishment. The clients wanted a lot of storage, a good size bath and a walk in wet room shower which we delivered. Their love of blue was noted and we accented it with yellow, teak furniture and funky black tapware

Idee per una stanza da bagno padronale minimal di medie dimensioni con ante lisce, ante in legno scuro, vasca freestanding, doccia aperta, WC monopezzo, piastrelle bianche, piastrelle in ceramica, pareti bianche, pavimento con piastrelle in ceramica, lavabo da incasso, top in quarzo composito, pavimento grigio, doccia aperta, top bianco, nicchia, un lavabo e mobile bagno sospeso

Ispirazione per un piccolo bagno di servizio tradizionale con nessun'anta, WC monopezzo, pareti grigie, pavimento in legno massello medio, lavabo a bacinella, top in quarzo composito, pavimento marrone, top bianco, mobile bagno sospeso e carta da parati

Ispirazione per una piccola stanza da bagno padronale contemporanea con ante marroni, vasca freestanding, zona vasca/doccia separata, WC a due pezzi, piastrelle grigie, piastrelle in gres porcellanato, pareti grigie, pavimento in gres porcellanato, lavabo sospeso, pavimento grigio, doccia aperta, nicchia, un lavabo e mobile bagno sospeso

The homeowners wanted to improve the layout and function of their tired 1980’s bathrooms. The master bath had a huge sunken tub that took up half the floor space and the shower was tiny and in small room with the toilet. We created a new toilet room and moved the shower to allow it to grow in size. This new space is far more in tune with the client’s needs. The kid’s bath was a large space. It only needed to be updated to today’s look and to flow with the rest of the house. The powder room was small, adding the pedestal sink opened it up and the wallpaper and ship lap added the character that it needed

Idee per una grande stanza da bagno padronale chic con ante con bugna sagomata, ante blu, vasca freestanding, doccia ad angolo, WC a due pezzi, piastrelle bianche, piastrelle in gres porcellanato, pareti beige, pavimento in gres porcellanato, lavabo sottopiano, top in quarzo composito, pavimento grigio, porta doccia a battente, top bianco, panca da doccia, due lavabi, mobile bagno incassato e soffitto a volta

This beach home was originally built in 1936. It's a great property, just steps from the sand, but it needed a major overhaul from the foundation to a new copper roof. Inside, we designed and created an open concept living, kitchen and dining area, perfect for hosting or lounging. The result? A home remodel that surpassed the homeowner's dreams.
Outside, adding a custom shower and quality materials like Trex decking added function and style to the exterior. And with panoramic views like these, you want to spend as much time outdoors as possible!
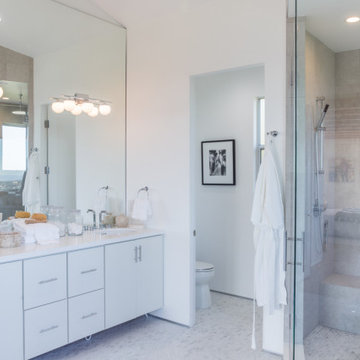
JL Interiors is a LA-based creative/diverse firm that specializes in residential interiors. JL Interiors empowers homeowners to design their dream home that they can be proud of! The design isn’t just about making things beautiful; it’s also about making things work beautifully. Contact us for a free consultation Hello@JLinteriors.design _ 310.390.6849_ www.JLinteriors.design
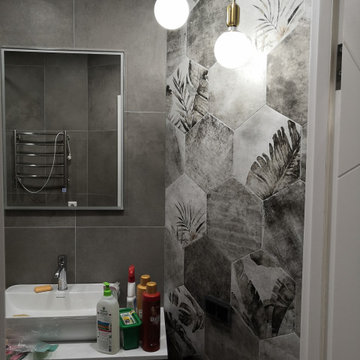
Санузел раздельный, что удобнее для семьи с маленьким ребенком. В ванной комнате скомбинированы 2 вида декоративной плитки - одна с интересным рисунком, а вторая добавляет фактуры.
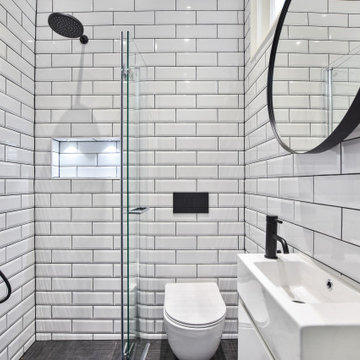
The bold and timeless contrast here of black and white creates drama and fun in this small en-suite shower room. Space is of a premium but the fully folding shower screen and wall to wall wet room drainage mean that the space is functional and easy to use.

Foto di una stanza da bagno padronale chic di medie dimensioni con ante in stile shaker, ante blu, doccia alcova, WC monopezzo, piastrelle blu, piastrelle in ceramica, pareti bianche, pavimento in gres porcellanato, lavabo sottopiano, top in quarzo composito, pavimento grigio, porta doccia a battente, top bianco, panca da doccia, due lavabi e mobile bagno freestanding

Idee per una stanza da bagno minimalista di medie dimensioni con ante lisce, ante bianche, doccia ad angolo, WC a due pezzi, piastrelle bianche, piastrelle in gres porcellanato, pareti bianche, pavimento in cemento, lavabo integrato, top in quarzo composito, pavimento grigio, doccia aperta e top bianco
Bagni - Foto e idee per arredare
8

