Bagni - Foto e idee per arredare
Filtra anche per:
Budget
Ordina per:Popolari oggi
201 - 220 di 109.545 foto
1 di 3

Stéphane Vasco
Immagine di una piccola stanza da bagno design con ante lisce, ante bianche, WC sospeso, piastrelle nere, piastrelle bianche, pareti bianche, lavabo da incasso, top in legno, pavimento multicolore, porta doccia a battente, top marrone, doccia alcova, piastrelle in ceramica e pavimento in cementine
Immagine di una piccola stanza da bagno design con ante lisce, ante bianche, WC sospeso, piastrelle nere, piastrelle bianche, pareti bianche, lavabo da incasso, top in legno, pavimento multicolore, porta doccia a battente, top marrone, doccia alcova, piastrelle in ceramica e pavimento in cementine
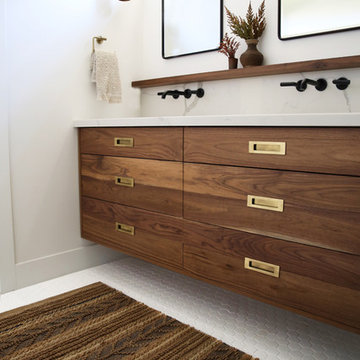
anna gex
Esempio di una stanza da bagno padronale minimalista di medie dimensioni con ante lisce, ante in legno bruno, WC monopezzo, piastrelle bianche, piastrelle in ceramica, pareti bianche, pavimento con piastrelle in ceramica, lavabo sottopiano, top in quarzo composito, pavimento bianco, porta doccia a battente e top bianco
Esempio di una stanza da bagno padronale minimalista di medie dimensioni con ante lisce, ante in legno bruno, WC monopezzo, piastrelle bianche, piastrelle in ceramica, pareti bianche, pavimento con piastrelle in ceramica, lavabo sottopiano, top in quarzo composito, pavimento bianco, porta doccia a battente e top bianco
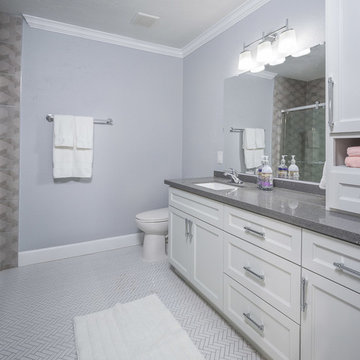
Master bath with plenty of storage space
Immagine di una stanza da bagno padronale minimalista di medie dimensioni con ante con bugna sagomata, ante bianche, top in quarzo composito, doccia alcova, WC a due pezzi, piastrelle grigie, piastrelle in gres porcellanato, pareti grigie, pavimento con piastrelle in ceramica, lavabo sottopiano, pavimento bianco, porta doccia scorrevole, top grigio, un lavabo e mobile bagno incassato
Immagine di una stanza da bagno padronale minimalista di medie dimensioni con ante con bugna sagomata, ante bianche, top in quarzo composito, doccia alcova, WC a due pezzi, piastrelle grigie, piastrelle in gres porcellanato, pareti grigie, pavimento con piastrelle in ceramica, lavabo sottopiano, pavimento bianco, porta doccia scorrevole, top grigio, un lavabo e mobile bagno incassato
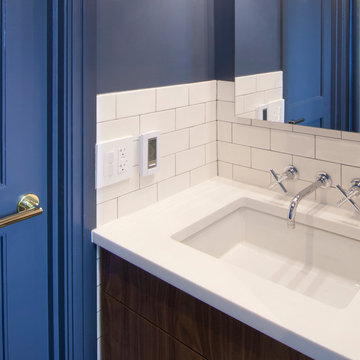
Foto di una piccola stanza da bagno classica con ante lisce, ante in legno scuro, vasca ad alcova, vasca/doccia, WC monopezzo, piastrelle bianche, piastrelle in ceramica, pareti blu, pavimento in terracotta, lavabo sottopiano, top in quarzo composito, pavimento blu, doccia con tenda e top bianco
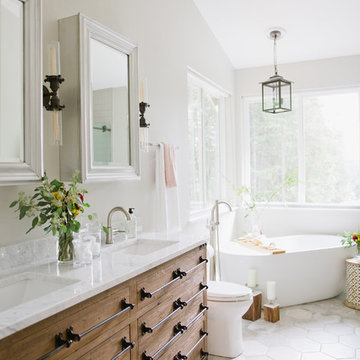
Jon + Moch Photography
Immagine di una stanza da bagno padronale tradizionale di medie dimensioni con consolle stile comò, ante con finitura invecchiata, vasca freestanding, doccia alcova, WC a due pezzi, piastrelle grigie, piastrelle in gres porcellanato, pareti grigie, pavimento in gres porcellanato, lavabo sottopiano, top in marmo, pavimento grigio, porta doccia scorrevole e top bianco
Immagine di una stanza da bagno padronale tradizionale di medie dimensioni con consolle stile comò, ante con finitura invecchiata, vasca freestanding, doccia alcova, WC a due pezzi, piastrelle grigie, piastrelle in gres porcellanato, pareti grigie, pavimento in gres porcellanato, lavabo sottopiano, top in marmo, pavimento grigio, porta doccia scorrevole e top bianco
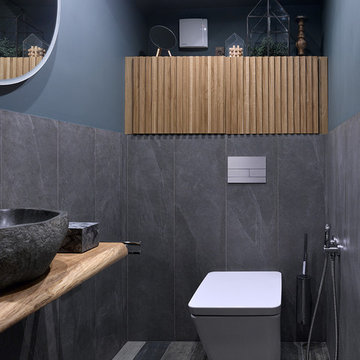
Сергей Ананьев
Ispirazione per un bagno di servizio minimal con WC sospeso, piastrelle in gres porcellanato, pavimento in gres porcellanato, lavabo a bacinella, piastrelle grigie, pareti grigie, top in legno e pavimento multicolore
Ispirazione per un bagno di servizio minimal con WC sospeso, piastrelle in gres porcellanato, pavimento in gres porcellanato, lavabo a bacinella, piastrelle grigie, pareti grigie, top in legno e pavimento multicolore
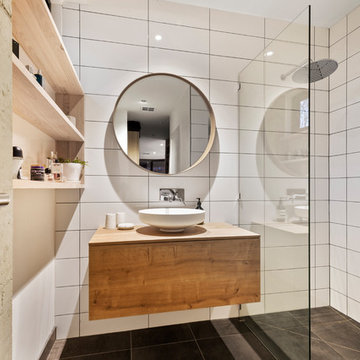
Photographer: Marcelo Zerwes
Esempio di una piccola stanza da bagno padronale design con ante con bugna sagomata, ante in legno scuro, zona vasca/doccia separata, WC a due pezzi, piastrelle bianche, piastrelle in ceramica, pareti multicolore, pavimento con piastrelle in ceramica, lavabo a bacinella, top in legno, pavimento nero, doccia aperta e top marrone
Esempio di una piccola stanza da bagno padronale design con ante con bugna sagomata, ante in legno scuro, zona vasca/doccia separata, WC a due pezzi, piastrelle bianche, piastrelle in ceramica, pareti multicolore, pavimento con piastrelle in ceramica, lavabo a bacinella, top in legno, pavimento nero, doccia aperta e top marrone

Juliette Jem
Esempio di un piccolo bagno di servizio design con pareti blu, piastrelle blu, pavimento multicolore, WC sospeso e pavimento in cementine
Esempio di un piccolo bagno di servizio design con pareti blu, piastrelle blu, pavimento multicolore, WC sospeso e pavimento in cementine

Ryan Gamma
Foto di un bagno di servizio contemporaneo di medie dimensioni con nessun'anta, WC sospeso, piastrelle multicolore, piastrelle blu, piastrelle a mosaico, pareti bianche, pavimento in gres porcellanato, lavabo sospeso, top in quarzo composito, pavimento grigio e top bianco
Foto di un bagno di servizio contemporaneo di medie dimensioni con nessun'anta, WC sospeso, piastrelle multicolore, piastrelle blu, piastrelle a mosaico, pareti bianche, pavimento in gres porcellanato, lavabo sospeso, top in quarzo composito, pavimento grigio e top bianco
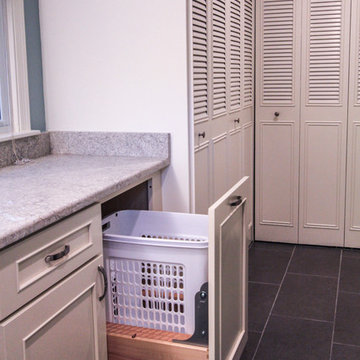
As far as bathroom vanities go, this is one of the most impressive dRemodeling has ever installed. This custom Dura Supreme vanity in 'Antique White' features a recessed door style that adds the perfect traditional touch to the space. There's ample storage space for any toiletries and towels in this master bath.
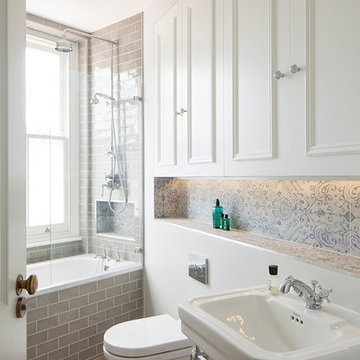
Photography by Richard Chivers. Project Copyright to Ardesia Design Ltd.
Immagine di una piccola stanza da bagno per bambini tradizionale con ante a filo, ante bianche, vasca da incasso, WC sospeso, piastrelle grigie, piastrelle in ceramica, pareti bianche, pavimento in gres porcellanato e lavabo a colonna
Immagine di una piccola stanza da bagno per bambini tradizionale con ante a filo, ante bianche, vasca da incasso, WC sospeso, piastrelle grigie, piastrelle in ceramica, pareti bianche, pavimento in gres porcellanato e lavabo a colonna

This home is a modern farmhouse on the outside with an open-concept floor plan and nautical/midcentury influence on the inside! From top to bottom, this home was completely customized for the family of four with five bedrooms and 3-1/2 bathrooms spread over three levels of 3,998 sq. ft. This home is functional and utilizes the space wisely without feeling cramped. Some of the details that should be highlighted in this home include the 5” quartersawn oak floors, detailed millwork including ceiling beams, abundant natural lighting, and a cohesive color palate.
Space Plans, Building Design, Interior & Exterior Finishes by Anchor Builders
Andrea Rugg Photography
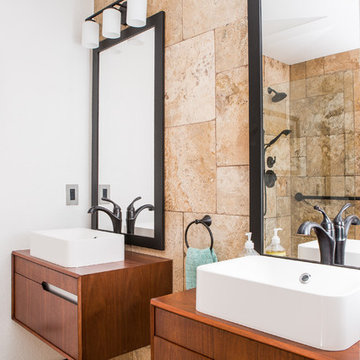
This project is an exhilarating exploration into function, simplicity, and the beauty of a white palette. Our wonderful client and friend was seeking a massive upgrade to a newly purchased home and had hopes of integrating her European inspired aesthetic throughout. At the forefront of consideration was clean-lined simplicity, and this concept is evident in every space in the home. The highlight of the project is the heart of the home: the kitchen. We integrated smooth, sleek, white slab cabinetry to create a functional kitchen with minimal door details and upgraded modernity. The cabinets are topped with concrete-look quartz from Caesarstone; a welcome soft contrast that further emphasizes the contemporary approach we took. The backsplash is a simple and elongated white subway paired against white grout for a modernist grid that virtually melts into the background. Taking the kitchen far outside of its intended footprint, we created a floating island with a waterfall countertop that can house critical cooking fixtures on one side and adequate seating on the other. The island is backed by a dramatic exotic wood countertop that extends into a full wall splash reaching the ceiling. Pops of black and high-gloss finishes in appliances add a touch of drama in an otherwise white field. The entire main level has new hickory floors in a natural finish, allowing the gorgeous variation of the wood to shine. Also included on the main level is a re-face to the living room fireplace, powder room, and upgrades to all walls and lighting. Upstairs, we created two critical retreats: a warm Mediterranean inspired bathroom for the client's mother, and the master bathroom. In the mother's bathroom, we covered the floors and a large accent wall with dramatic travertine tile in a bold Versailles pattern. We paired this highly traditional tile with sleek contemporary floating vanities and dark fixtures for contrast. The shower features a slab quartz base and thin profile glass door. In the master bath, we welcomed drama and explored space planning and material use adventurously. Keeping with the quiet monochromatic palette, we integrated all black and white into our bathroom concept. The floors are covered with large format graphic tiles in a deco pattern that reach through every part of the space. At the vanity area, high gloss white floating vanities offer separate space for his/her use. Tall linear LED fixtures provide ample lighting and illuminate another grid pattern backsplash that runs floor to ceiling. The show-stopping bathtub is a square steel soaker tub that nestles quietly between windows in the bathroom's far corner. We paired this tub with an unapologetic tub filler that is bold and large in scale. Next to the tub, an open shower is adorned with a full expanse of white grid subway tile, a slab quartz shower base, and sleek steel fixtures. This project was exciting and inspiring in its ability to push the boundaries of simplicity and quietude in color. We love the result and are so thrilled that our wonderful clients can enjoy this home for years to come!
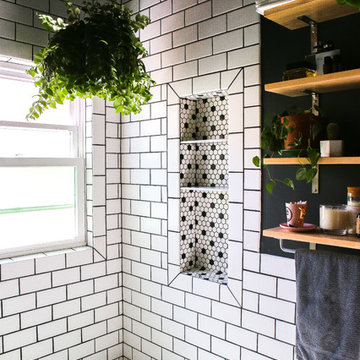
This black-and-white powder room is a contrast of old and new as well as a lesson in spending priorities. It features a refurbished pedestal sink with a painted black background all set off by inexpensive subway tile.
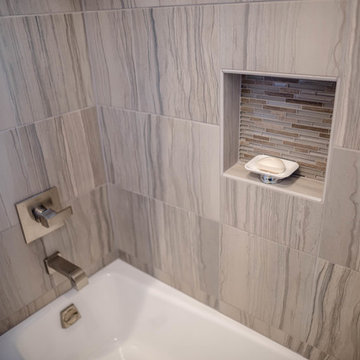
Foto di una piccola stanza da bagno padronale minimalista con consolle stile comò, ante grigie, vasca ad alcova, vasca/doccia, WC monopezzo, piastrelle grigie, piastrelle in ceramica, pareti grigie, pavimento con piastrelle in ceramica, lavabo a bacinella, top in quarzo composito, pavimento grigio, doccia aperta e top bianco
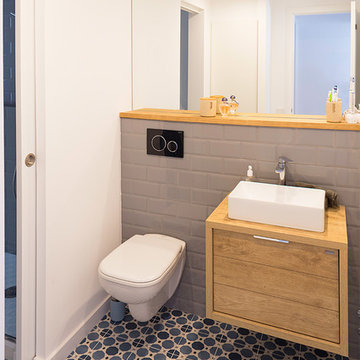
Fotografía: Valentín Hîncú
Ispirazione per una stanza da bagno scandinava di medie dimensioni con ante lisce, ante in legno chiaro, WC sospeso, piastrelle grigie, piastrelle in ceramica, pareti bianche, pavimento con piastrelle in ceramica, lavabo a bacinella, top in legno, pavimento blu e top marrone
Ispirazione per una stanza da bagno scandinava di medie dimensioni con ante lisce, ante in legno chiaro, WC sospeso, piastrelle grigie, piastrelle in ceramica, pareti bianche, pavimento con piastrelle in ceramica, lavabo a bacinella, top in legno, pavimento blu e top marrone
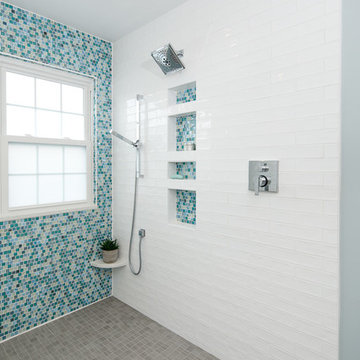
Jollay Photography
Immagine di una grande stanza da bagno stile marino con ante lisce, ante bianche, vasca da incasso, zona vasca/doccia separata, bidè, piastrelle blu, piastrelle a mosaico, pareti blu, pavimento in gres porcellanato, lavabo sottopiano, top in quarzo composito, pavimento grigio, doccia aperta e top bianco
Immagine di una grande stanza da bagno stile marino con ante lisce, ante bianche, vasca da incasso, zona vasca/doccia separata, bidè, piastrelle blu, piastrelle a mosaico, pareti blu, pavimento in gres porcellanato, lavabo sottopiano, top in quarzo composito, pavimento grigio, doccia aperta e top bianco

Idee per un piccolo bagno di servizio contemporaneo con WC a due pezzi, piastrelle grigie, piastrelle in gres porcellanato, pareti grigie, pavimento in gres porcellanato, lavabo a colonna e pavimento grigio

Selavie Photography
Immagine di un bagno di servizio classico con ante in stile shaker, ante verdi, WC monopezzo, pavimento in marmo, lavabo sottopiano, top in marmo, top bianco, pareti multicolore e pavimento grigio
Immagine di un bagno di servizio classico con ante in stile shaker, ante verdi, WC monopezzo, pavimento in marmo, lavabo sottopiano, top in marmo, top bianco, pareti multicolore e pavimento grigio

To create enough room to add a dual vanity, Blackline integrated an adjacent closet and borrowed some square footage from an existing closet to the space. The new modern vanity includes stained walnut flat panel cabinets and is topped with white Quartz and matte black fixtures.
Bagni - Foto e idee per arredare
11

