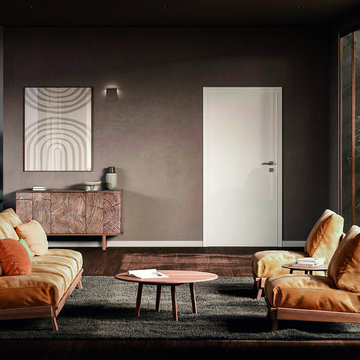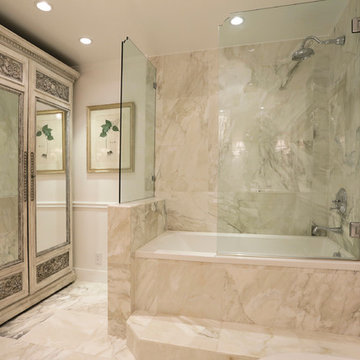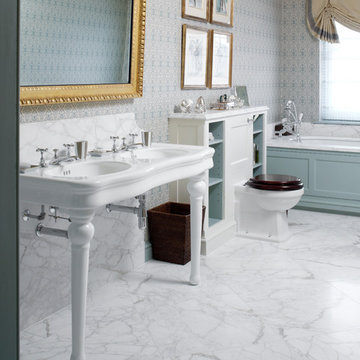Bagni - Foto e idee per arredare
Filtra anche per:
Budget
Ordina per:Popolari oggi
1 - 20 di 601 foto

Photography by Eduard Hueber / archphoto
North and south exposures in this 3000 square foot loft in Tribeca allowed us to line the south facing wall with two guest bedrooms and a 900 sf master suite. The trapezoid shaped plan creates an exaggerated perspective as one looks through the main living space space to the kitchen. The ceilings and columns are stripped to bring the industrial space back to its most elemental state. The blackened steel canopy and blackened steel doors were designed to complement the raw wood and wrought iron columns of the stripped space. Salvaged materials such as reclaimed barn wood for the counters and reclaimed marble slabs in the master bathroom were used to enhance the industrial feel of the space.
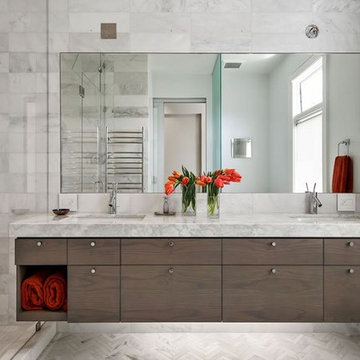
Ispirazione per una stanza da bagno padronale contemporanea di medie dimensioni con ante lisce, ante in legno bruno, doccia alcova, piastrelle grigie, piastrelle bianche, piastrelle di marmo, pareti bianche, pavimento in marmo, lavabo sottopiano, top in marmo, pavimento bianco e porta doccia a battente
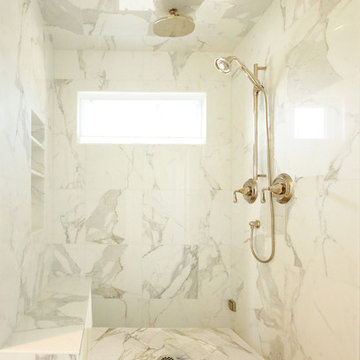
Esempio di una stanza da bagno padronale chic di medie dimensioni con doccia aperta, piastrelle bianche, pareti bianche, pavimento in marmo, doccia aperta, piastrelle di marmo e pavimento bianco
Trova il professionista locale adatto per il tuo progetto
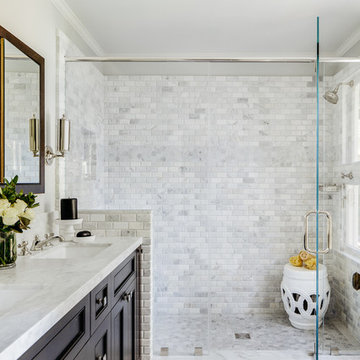
A ceramic garden seat is a stylishly useful addition to any large walk-in shower.
Photo: Christopher Stark
Foto di una grande stanza da bagno padronale classica con ante in legno bruno, pavimento con piastrelle in ceramica, ante con riquadro incassato, doccia alcova, piastrelle bianche, pareti grigie, lavabo sottopiano, pavimento bianco e porta doccia a battente
Foto di una grande stanza da bagno padronale classica con ante in legno bruno, pavimento con piastrelle in ceramica, ante con riquadro incassato, doccia alcova, piastrelle bianche, pareti grigie, lavabo sottopiano, pavimento bianco e porta doccia a battente
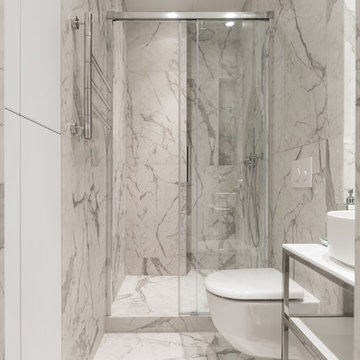
Фотограф: Дмитрий Цыренщиков
Архитектор: Владимир Березин
Idee per una piccola stanza da bagno con doccia design con nessun'anta, WC sospeso, piastrelle grigie, piastrelle bianche, piastrelle di marmo, pavimento in marmo, lavabo a bacinella, pavimento grigio, ante bianche, doccia alcova, pareti bianche e porta doccia scorrevole
Idee per una piccola stanza da bagno con doccia design con nessun'anta, WC sospeso, piastrelle grigie, piastrelle bianche, piastrelle di marmo, pavimento in marmo, lavabo a bacinella, pavimento grigio, ante bianche, doccia alcova, pareti bianche e porta doccia scorrevole
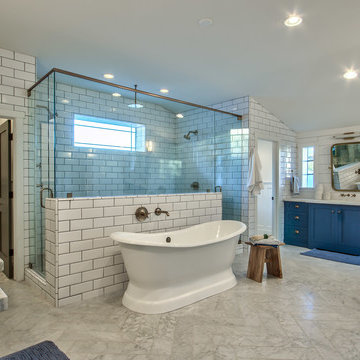
Immagine di una stanza da bagno stile marino con ante in stile shaker, ante blu, vasca freestanding, piastrelle bianche, piastrelle diamantate e porta doccia a battente

Sanna Lindberg
Idee per una grande stanza da bagno padronale contemporanea con ante grigie, piastrelle bianche, pareti rosa, pavimento con piastrelle in ceramica, top in marmo, lavabo sottopiano e ante lisce
Idee per una grande stanza da bagno padronale contemporanea con ante grigie, piastrelle bianche, pareti rosa, pavimento con piastrelle in ceramica, top in marmo, lavabo sottopiano e ante lisce

Emily Minton Redfield
Idee per una grande stanza da bagno padronale tradizionale con ante con riquadro incassato, ante bianche, vasca freestanding, piastrelle bianche, pareti beige, pavimento in marmo, lavabo sottopiano e top in marmo
Idee per una grande stanza da bagno padronale tradizionale con ante con riquadro incassato, ante bianche, vasca freestanding, piastrelle bianche, pareti beige, pavimento in marmo, lavabo sottopiano e top in marmo
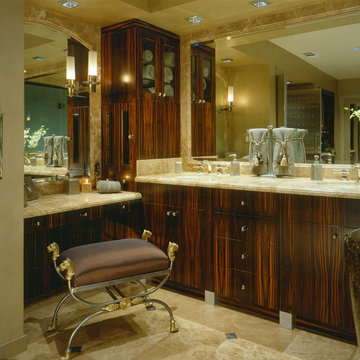
Idee per una stanza da bagno contemporanea con lavabo sottopiano, piastrelle beige e pareti beige
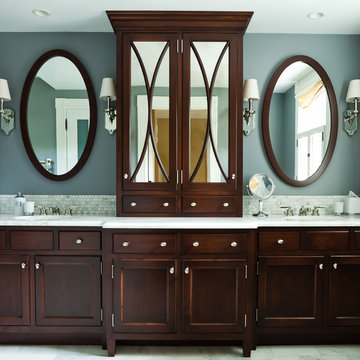
Photo Credit: Robin Ivy Photography http://www.robynivy.com/
Foto di una stanza da bagno vittoriana con ante in legno bruno, piastrelle bianche, piastrelle a mosaico e ante con riquadro incassato
Foto di una stanza da bagno vittoriana con ante in legno bruno, piastrelle bianche, piastrelle a mosaico e ante con riquadro incassato
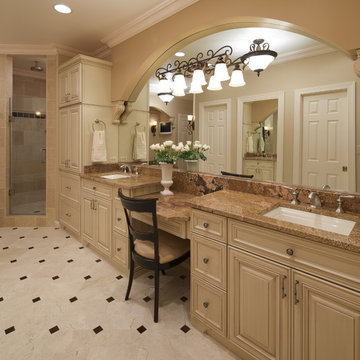
Marble, granite, limestone, glass tiles, and custom-glazed cabinetry all in soft earth tones. The concept for this master bath is purely European elegance.
The transformation began by gutting the 1980s master bathroom and creating a new floor plan that addressed our clients' current needs...more storage, dual sinks, a new spa-like shower, a whirlpool tub, and a spacious linen closet.
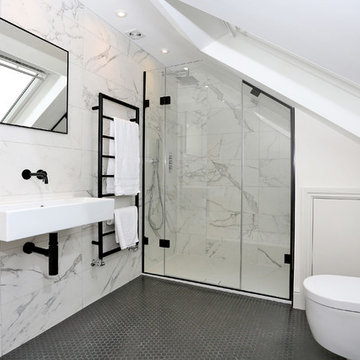
Foto di una stanza da bagno minimal di medie dimensioni con zona vasca/doccia separata, WC monopezzo, piastrelle grigie, piastrelle bianche, piastrelle di marmo, pareti bianche, lavabo sospeso, pavimento grigio e porta doccia a battente
Ricarica la pagina per non vedere più questo specifico annuncio
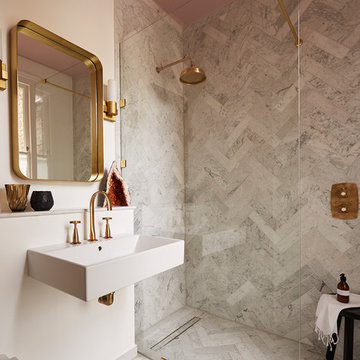
Pink ceilings give cool greys a rosy glow and add a interesting feature when looking upwards. it further connects the master bedroom with the en suite. The marble parquet floors and walls give elegance and drama.
Interior Design and Interior Styling by Victoria Tunstall Photography by Sarah Hogan

A masterpiece of light and design, this gorgeous Beverly Hills contemporary is filled with incredible moments, offering the perfect balance of intimate corners and open spaces.
A large driveway with space for ten cars is complete with a contemporary fountain wall that beckons guests inside. An amazing pivot door opens to an airy foyer and light-filled corridor with sliding walls of glass and high ceilings enhancing the space and scale of every room. An elegant study features a tranquil outdoor garden and faces an open living area with fireplace. A formal dining room spills into the incredible gourmet Italian kitchen with butler’s pantry—complete with Miele appliances, eat-in island and Carrara marble countertops—and an additional open living area is roomy and bright. Two well-appointed powder rooms on either end of the main floor offer luxury and convenience.
Surrounded by large windows and skylights, the stairway to the second floor overlooks incredible views of the home and its natural surroundings. A gallery space awaits an owner’s art collection at the top of the landing and an elevator, accessible from every floor in the home, opens just outside the master suite. Three en-suite guest rooms are spacious and bright, all featuring walk-in closets, gorgeous bathrooms and balconies that open to exquisite canyon views. A striking master suite features a sitting area, fireplace, stunning walk-in closet with cedar wood shelving, and marble bathroom with stand-alone tub. A spacious balcony extends the entire length of the room and floor-to-ceiling windows create a feeling of openness and connection to nature.
A large grassy area accessible from the second level is ideal for relaxing and entertaining with family and friends, and features a fire pit with ample lounge seating and tall hedges for privacy and seclusion. Downstairs, an infinity pool with deck and canyon views feels like a natural extension of the home, seamlessly integrated with the indoor living areas through sliding pocket doors.
Amenities and features including a glassed-in wine room and tasting area, additional en-suite bedroom ideal for staff quarters, designer fixtures and appliances and ample parking complete this superb hillside retreat.

Travis Peterson
Esempio di un'ampia stanza da bagno padronale chic con ante in legno scuro, vasca freestanding, doccia doppia, WC a due pezzi, piastrelle bianche, pareti grigie, pavimento in marmo, lavabo sottopiano, top in marmo e ante in stile shaker
Esempio di un'ampia stanza da bagno padronale chic con ante in legno scuro, vasca freestanding, doccia doppia, WC a due pezzi, piastrelle bianche, pareti grigie, pavimento in marmo, lavabo sottopiano, top in marmo e ante in stile shaker
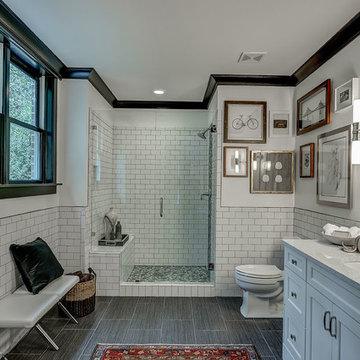
Deborah Llewellyn
Immagine di una stanza da bagno classica con ante con riquadro incassato, ante bianche, WC monopezzo, piastrelle bianche, piastrelle diamantate, pareti bianche, pavimento in gres porcellanato e lavabo sottopiano
Immagine di una stanza da bagno classica con ante con riquadro incassato, ante bianche, WC monopezzo, piastrelle bianche, piastrelle diamantate, pareti bianche, pavimento in gres porcellanato e lavabo sottopiano
Bagni - Foto e idee per arredare
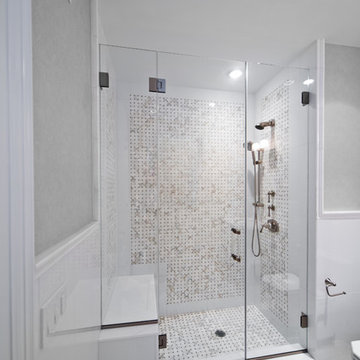
Beach house in Hamptons NY featuring custom frameless shower doors and glass railings throughout.
Esempio di una stanza da bagno stile marino con doccia alcova, piastrelle bianche e piastrelle a mosaico
Esempio di una stanza da bagno stile marino con doccia alcova, piastrelle bianche e piastrelle a mosaico

Former closet converted to ensuite bathroom.
Esempio di una stanza da bagno con doccia chic di medie dimensioni con piastrelle diamantate, piastrelle bianche, pareti bianche, pavimento con piastrelle a mosaico, lavabo a colonna e top in superficie solida
Esempio di una stanza da bagno con doccia chic di medie dimensioni con piastrelle diamantate, piastrelle bianche, pareti bianche, pavimento con piastrelle a mosaico, lavabo a colonna e top in superficie solida
1



